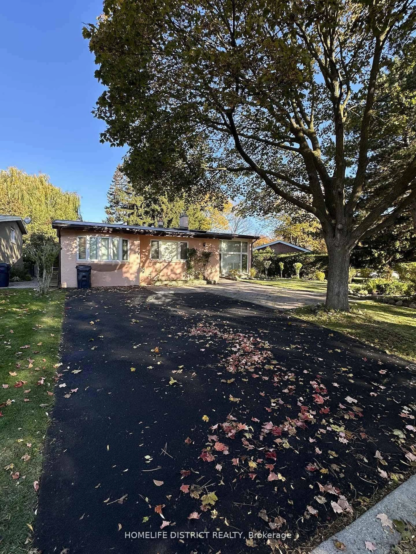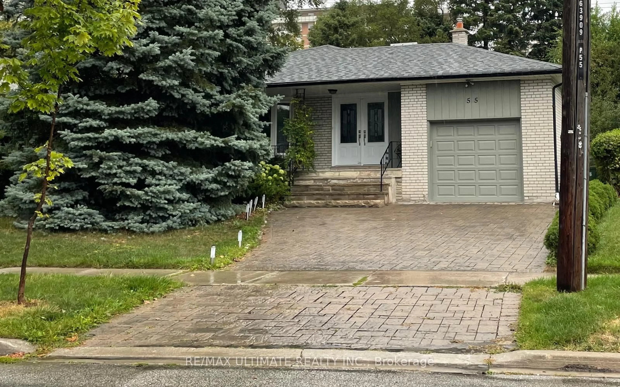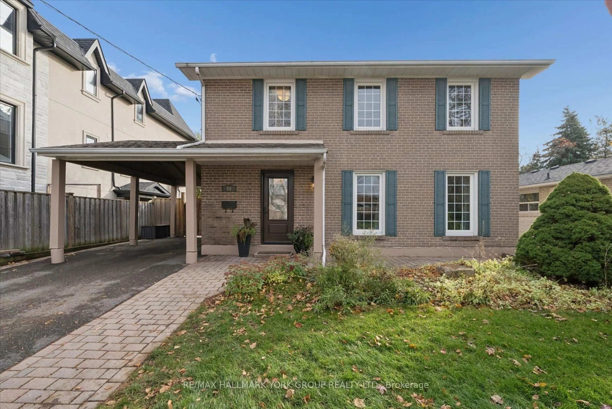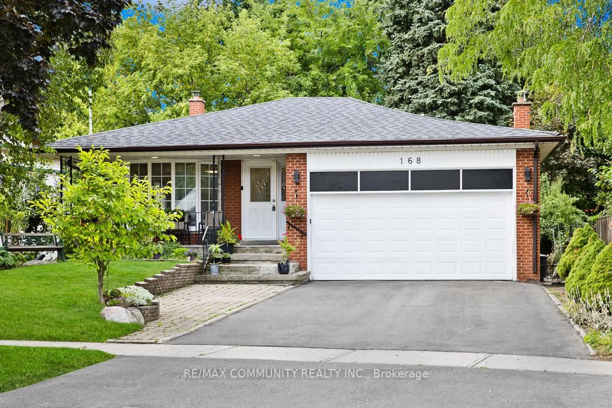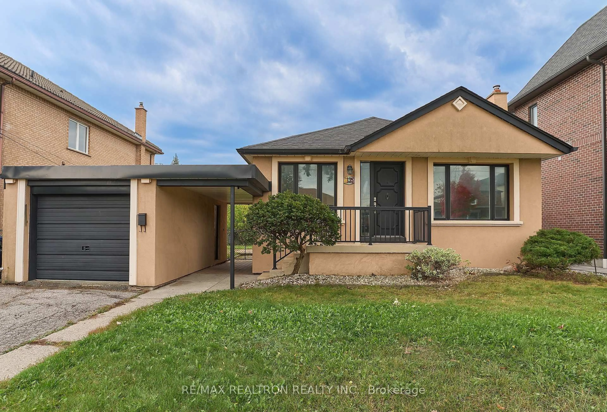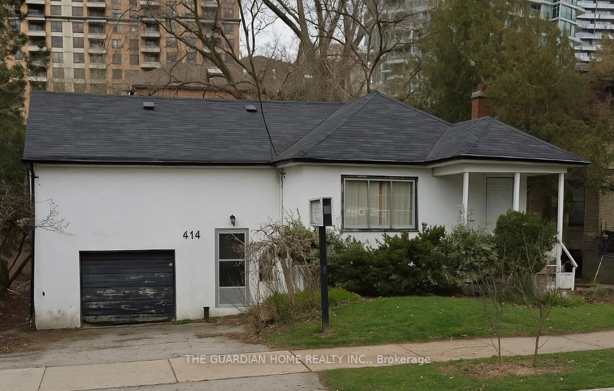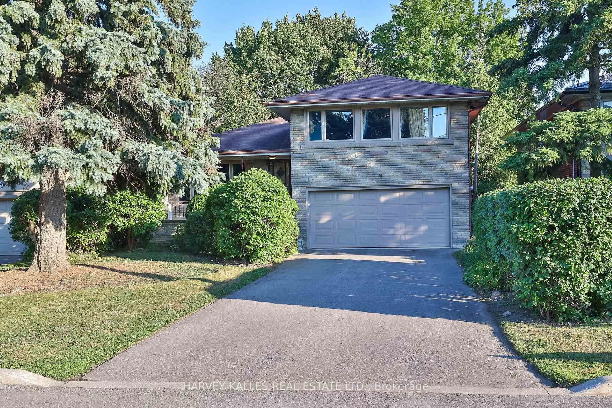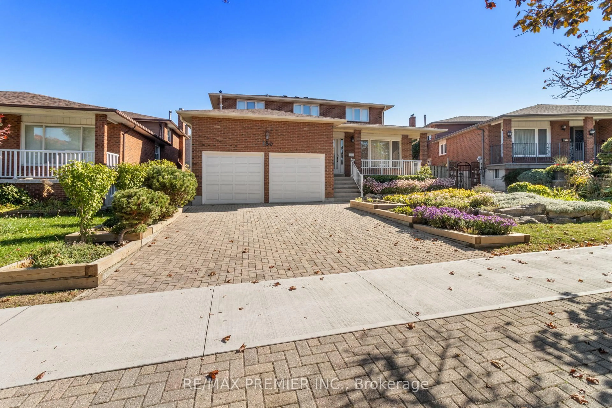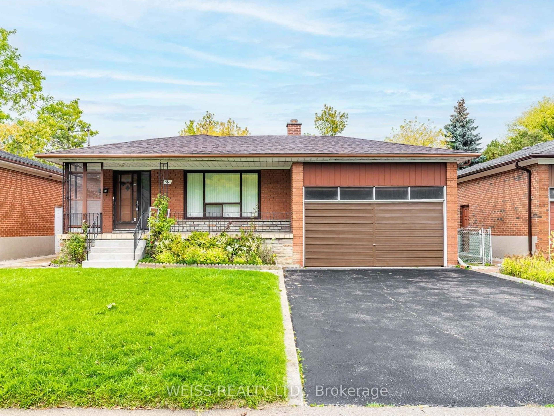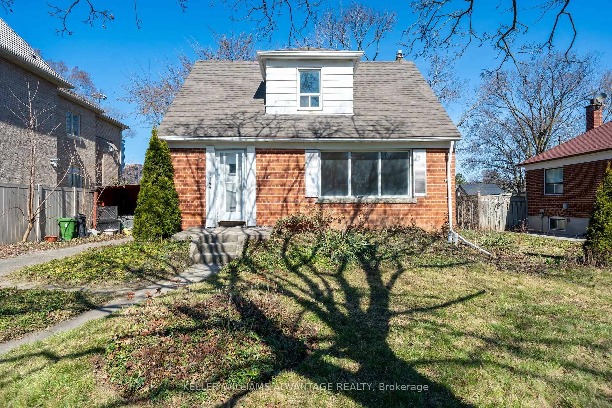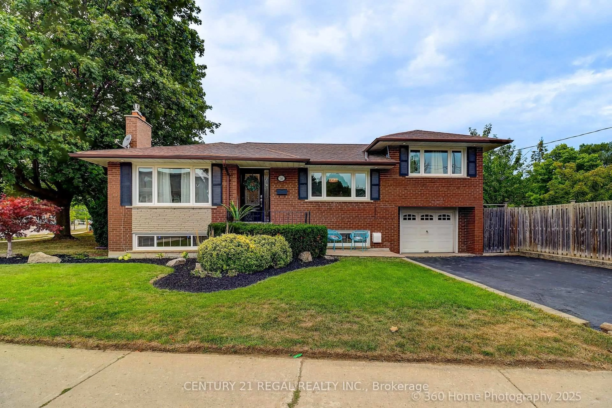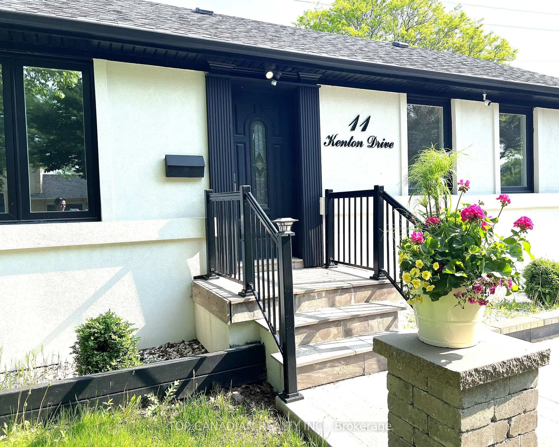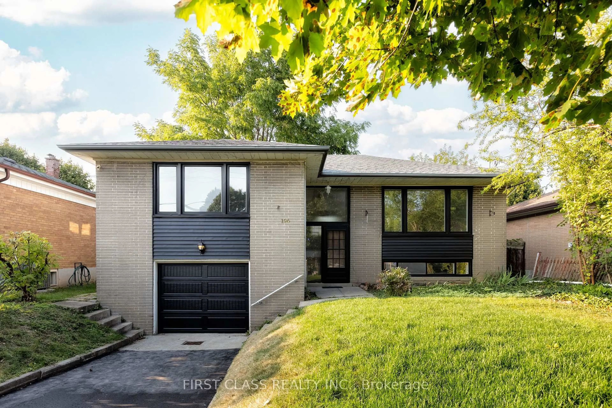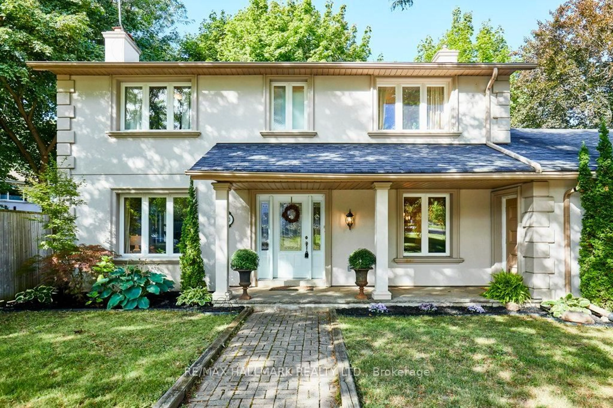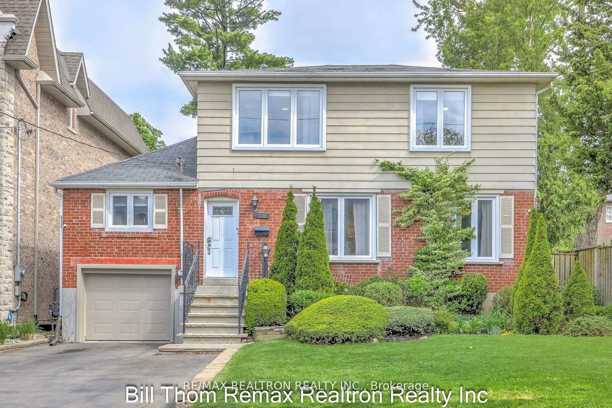Welcome to this beautifully renovated 3-bedroom bungalow nestled in the highly sought-after Bathurst Manor neighbourhood. This charming home sits on a spacious lot with a large, fully fenced backyard - perfect for family gatherings and outdoor entertaining. The main floor features elegant hardwood floors, crown moulding, and designer paint throughout. The bright and open-concept living and dining area is enhanced by large windows that fill the space with natural sunlight. The modern kitchen offers pot lights, a stylish tiled backsplash, quartz countertops, pot drawers, a pantry, and stainless steel appliances - ideal for any home chef. Convenient main-floor laundry adds to the home's functionality. The lower level boasts a separate entrance, two additional bedrooms, a large great room, and a second kitchen - offering excellent potential for an in-law suite. Located just steps from public transit and close to parks, top-rated schools, shopping, and dining, this home perfectly combines comfort, style, and convenience.
Inclusions: Stainless Steel Kitchen Appliances include Fridge, Stove, Hood Fan, Built-In Dishwasher, Microwave. Stackable Washer & Dryer, Basement appliances (Fridge, Stove, B/I Dishwasher, Washer & Dryer), Gas Furnace, Humidifier, Central Air Conditioning, Hot Water Tank (0), Existing Window Coverings, Electric Light Fixtures, Electric Garage Door Opener & Remote.
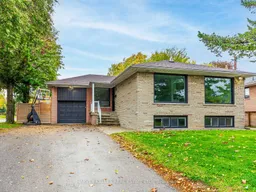 27
27

