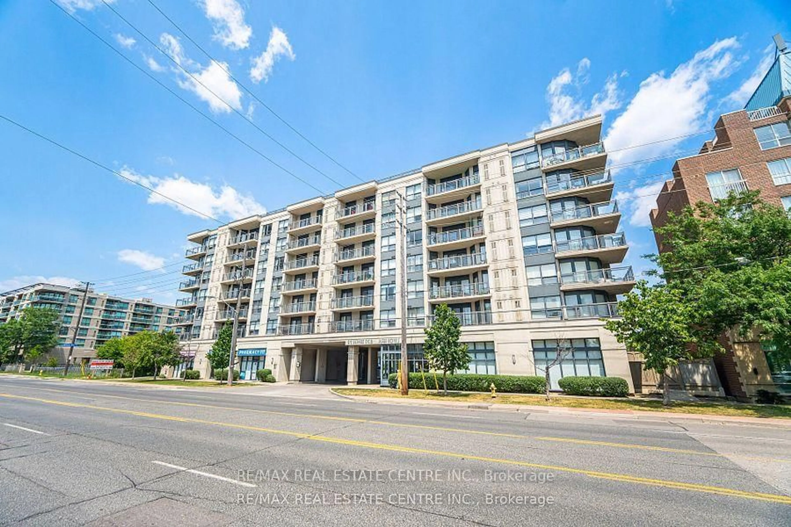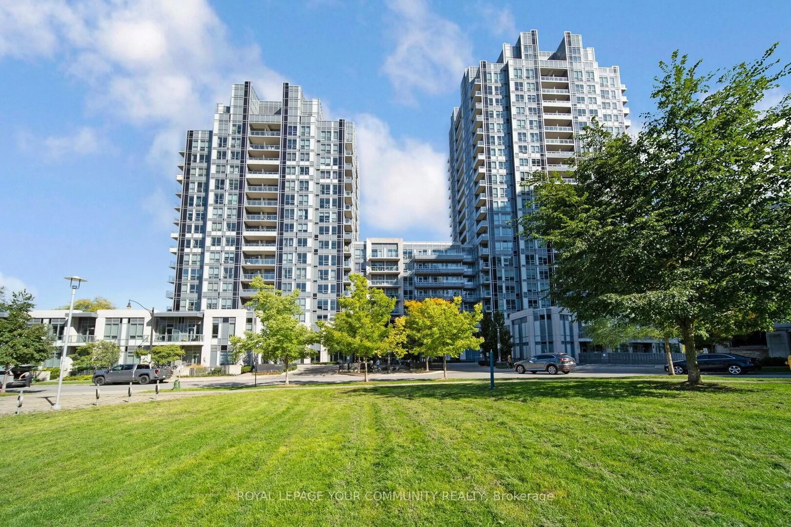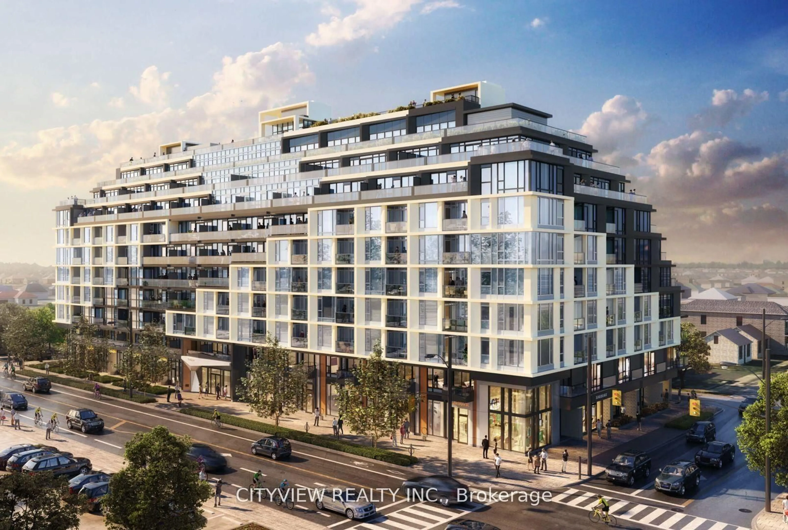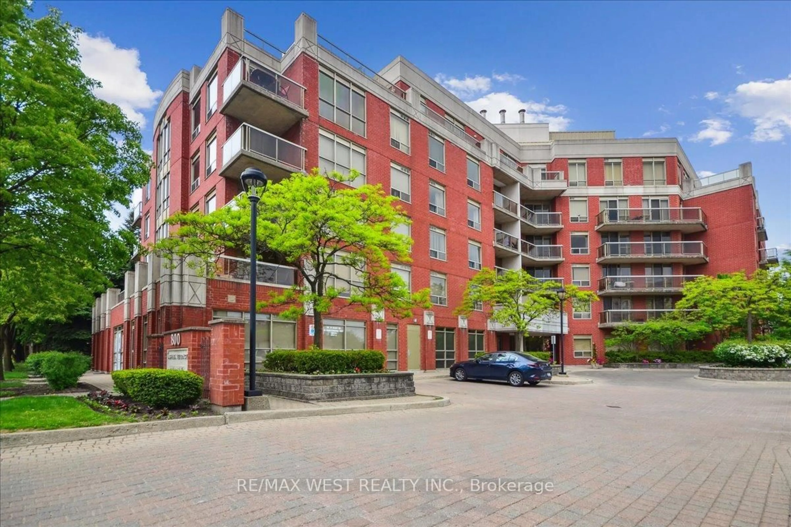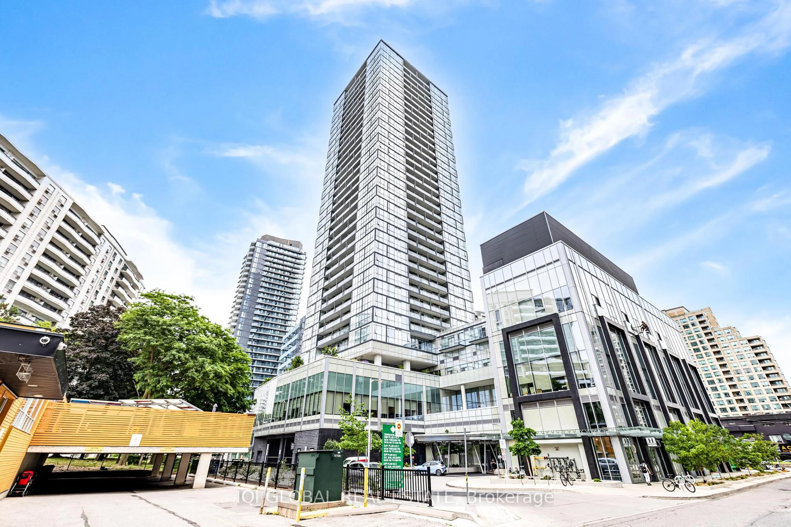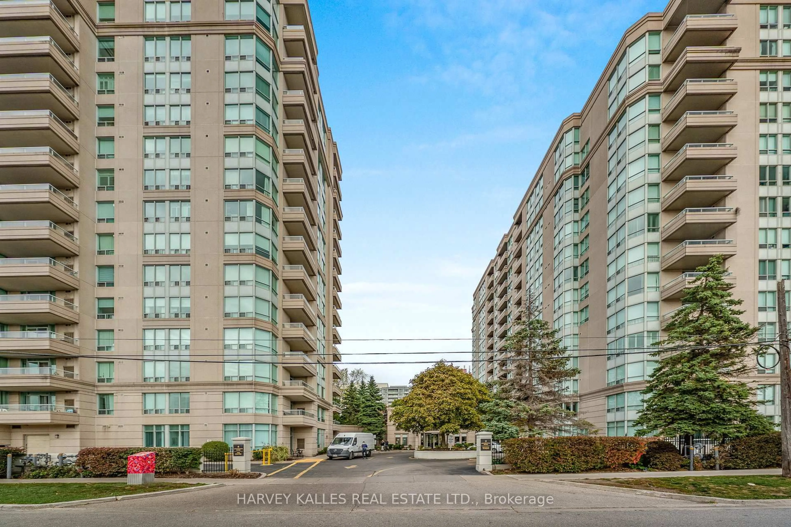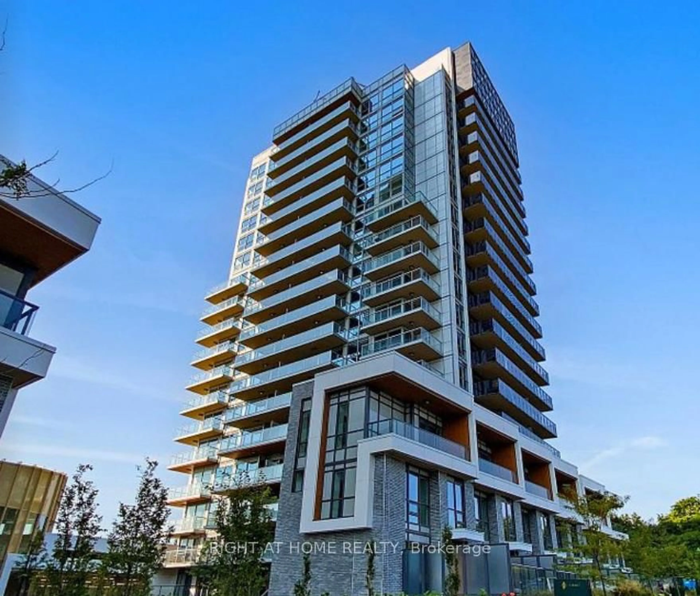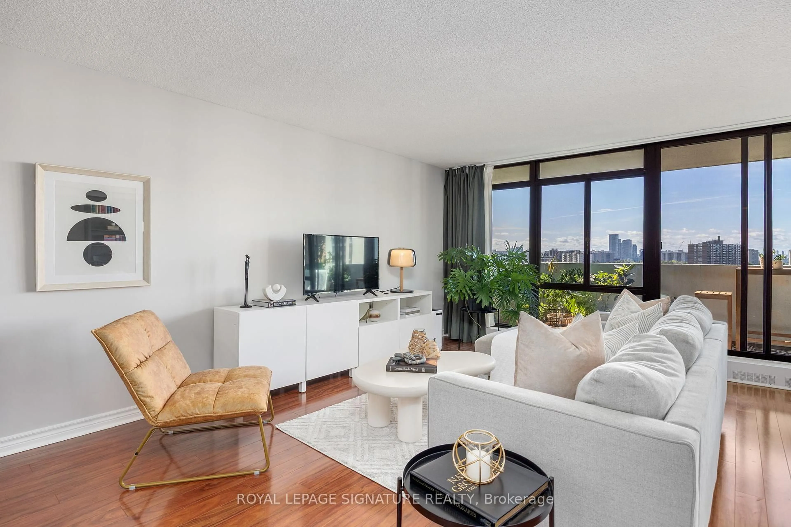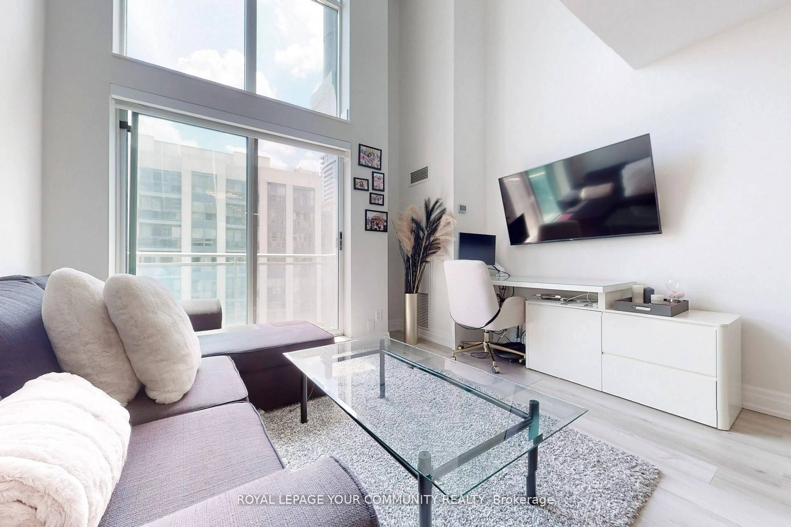Welcome to this bright, freshly painted & immaculately maintained suite, offering a thoughtfully designed, practical layout with absolutely no wasted space! This spacious and inviting home features a large kitchen with ample cabinetry and counterspace, ideal for cooking, entertaining, and everyday living. The split-bedroom floorplan ensures privacy and functionality, perfect for families, downsizers, first-time buyers, or anyone seeking comfortable, low-maintenance living. The generously sized primary bdrm easily fits a king-size bed and includes a walk-in closet, an ensuite bath with an in-suite laundry, adding both convenience and efficiency. The second bdrm is also well-sized with a large closet, ideal for guests or kids. The sun-filled living room opens onto a south-facing balcony with peaceful views of lovely homes and mature trees, providing a tranquil space to relax and unwind. A separate dining area adds flexibility to the layout and can be used as a formal dining space or a dedicated home office. Located in a desirable and convenient part of North York, this boutique mid-rise condo is just minutes from the beautiful Downsview Park, offering a true escape into nature without leaving the city. You're also steps from Earl Bales Park, which features walking trails, sports facilities, and year-round recreational activities. Commuting is a breeze with the subway line right outside your door, providing quick access to downtown Toronto and major universities like York University, UofT, and TMU. You're also conveniently close to Highway 401, Allen Road, and major shopping destinations like Yorkdale Mall and Costco. Whether you're starting a new chapter, looking to simplify, or need a spacious, well-connected home, this move-in-ready unit has everything you need, plus the bonus of peaceful surroundings in a vibrant urban setting. Don't miss out on this rare opportunity to own a highly sought-after building in one of Toronto's most accessible and green neighbourhoods!
Inclusions: All stainless steel appliances: refrigerator, stove, over-the-range microwave, built-in dishwasher, clothes washer & dryer. Includes all existing electrical light fixtures. Freshly painted in May 2025. Locker conveniently located on the same floor as the unit. One underground parking space included, plus outdoor visitor parking for guests.
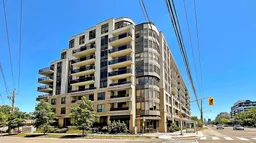 46
46

