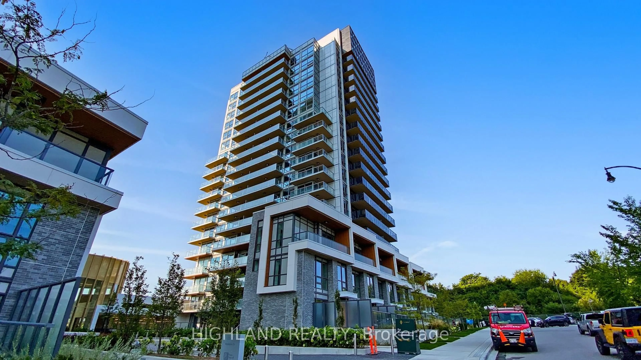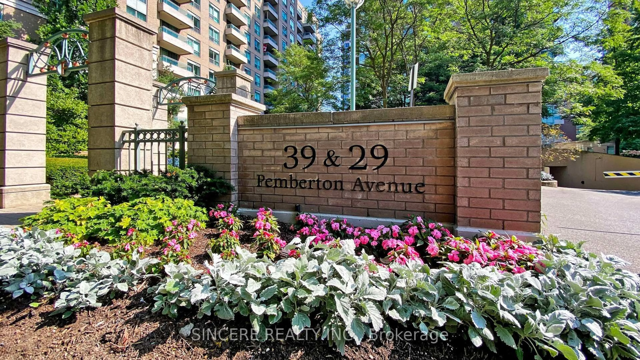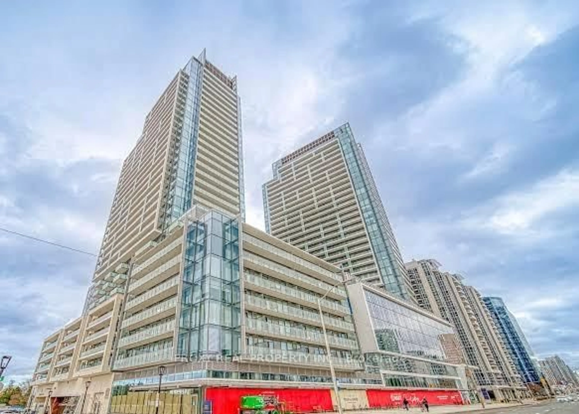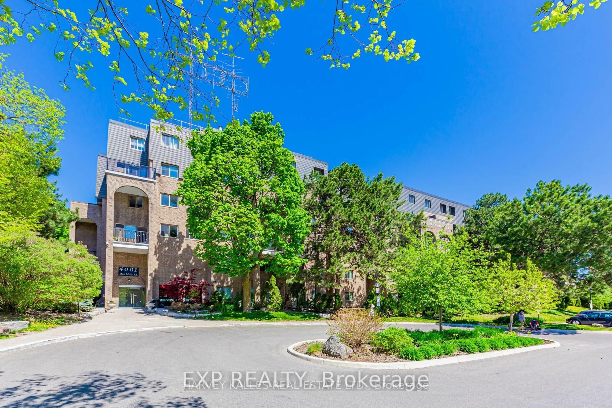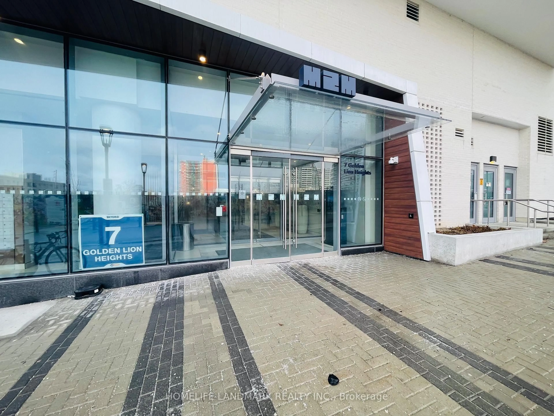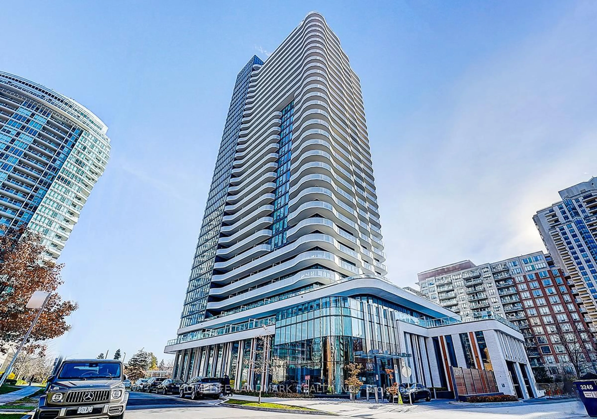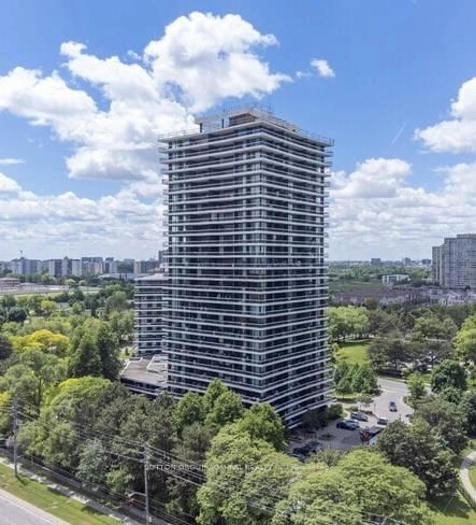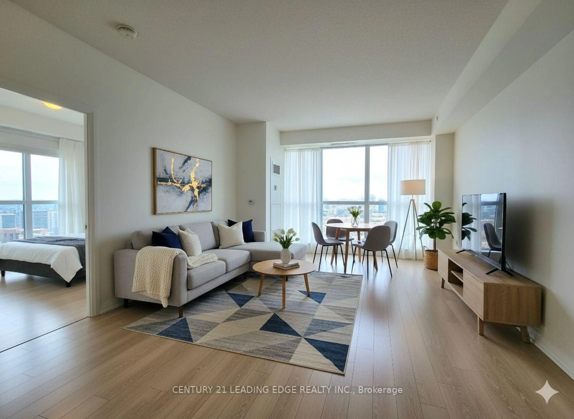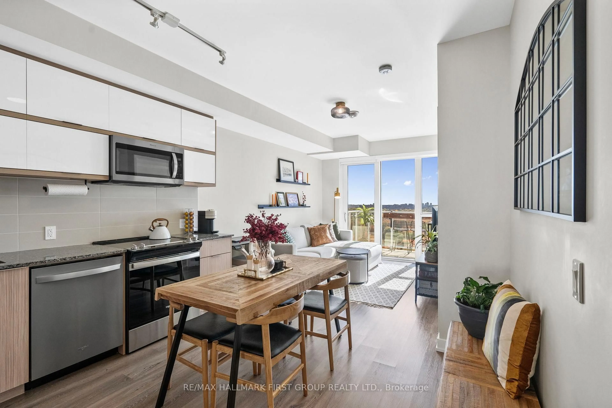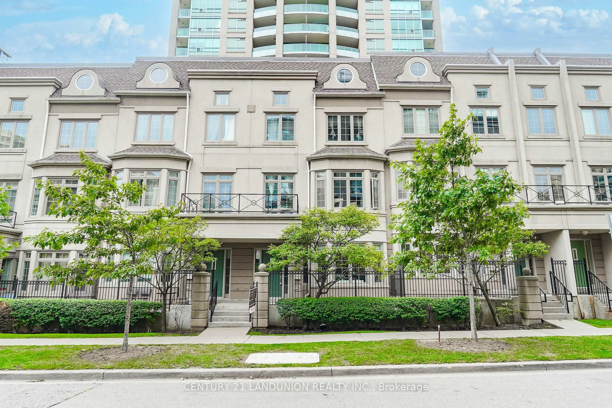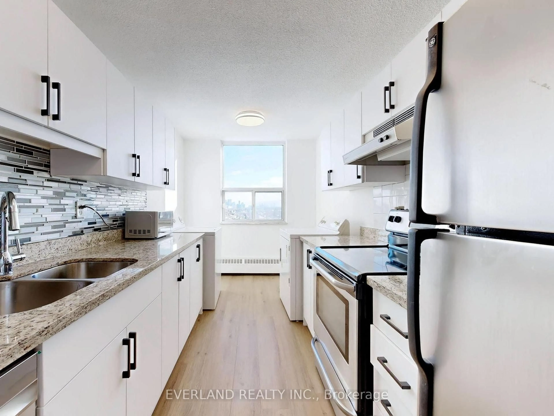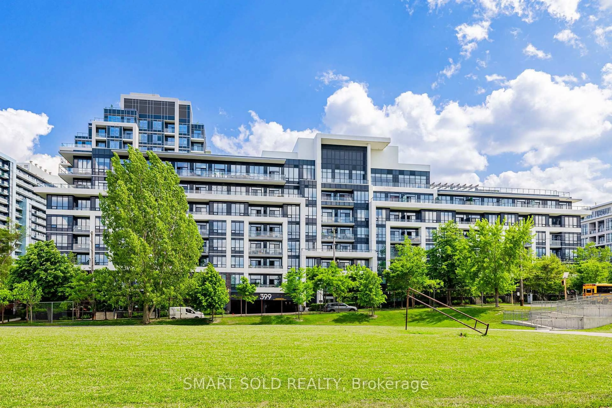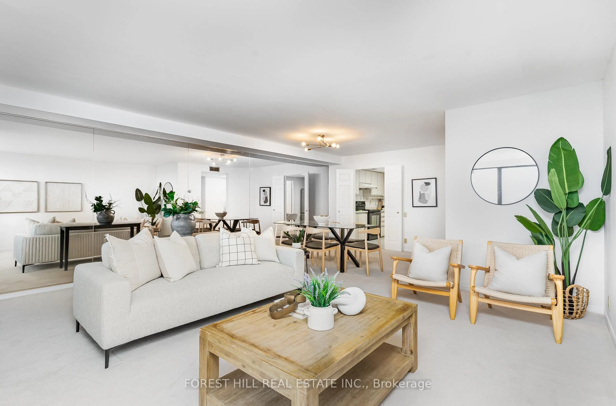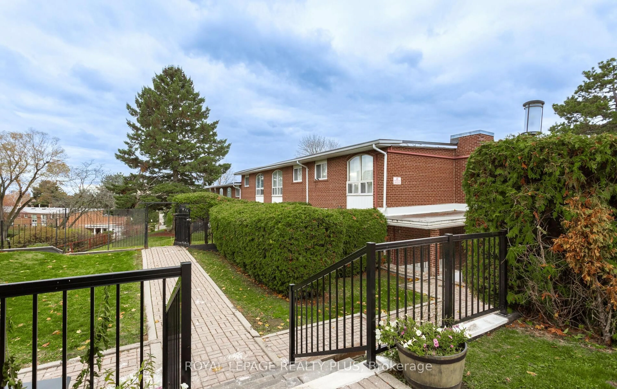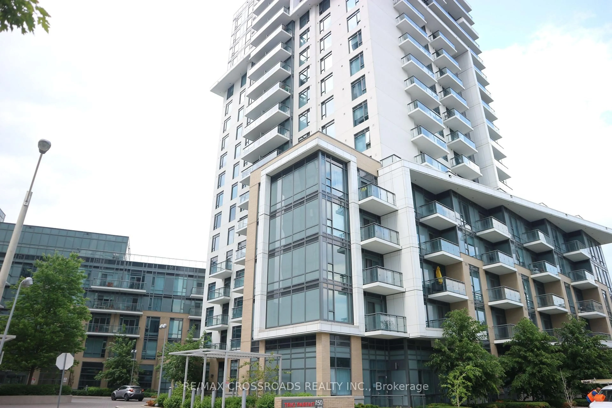THE BEST VALUE!!! Absolutely Immaculate 2 Bedrooms Turn Key Unit In Sought After North York. Bright & Open Concept Split Layout Allowing Very Practical Use Of Space -- Distinct Dining & Living Space. Spacious Bedrooms, Freshly Painted & New Luxury Vinyl Planks Throughout. Enjoy The Best Autumn Views From Your Balcony And Luscious Greeneries In The Summer. Modern Kitchen Equipped With Stainless Steel Appliances, Backsplash, And Stone Countertops. In suite laundry With Big Washer & Dryers (Not Condo Size). Large Locker Located On The Same Floor For Added Convenience. Building Amenities Includes Gym, Sauna, Party Room, Rooftop BBQ, Visitor Parking. TTC Bus Stop Right Outside Building, 5 Mins To Sheppard West Subway Station. Steps To Metro Supermarket, Tons Of Restaurants, Stores, And Plaza All Within Walking Distance. Top School Zone: William Lyon Mackenzie Collegiate Institute [24/746]. Perfect For Families & Downsizers Looking For Peaceful Condo Living Without The Hustling Bustling Of The City!
Inclusions: All Existing: Stainless Steel Appliances (Fridge, Stove, Microwave Hood Range, Dishwasher), Washer & Dryer, Electric Light Fixtures, Window Coverings, Water Filter. 1 Parking & 1 Locker (Same Floor)
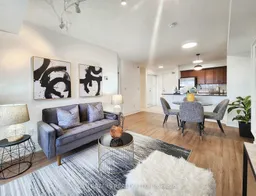 33
33

