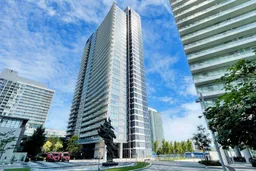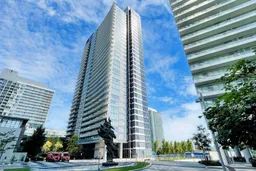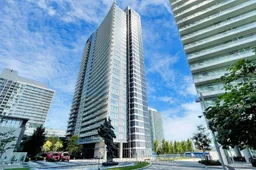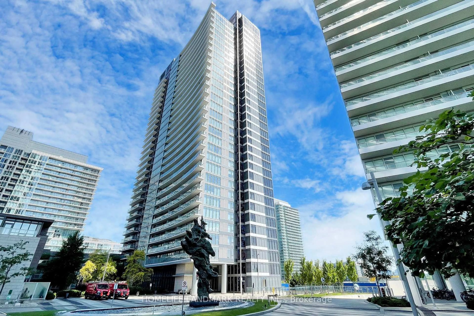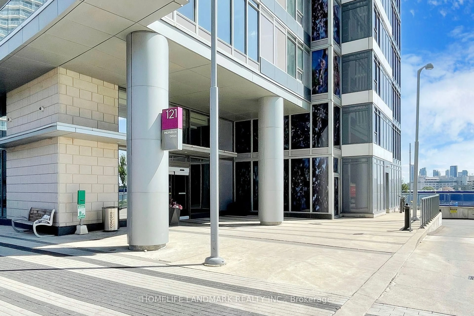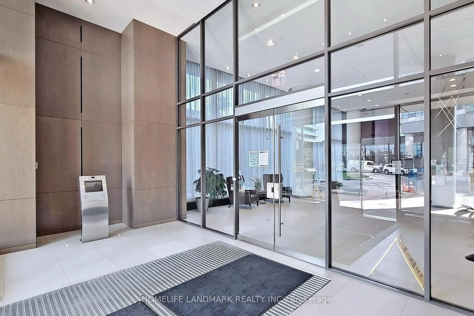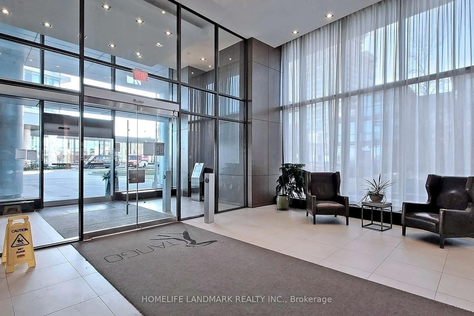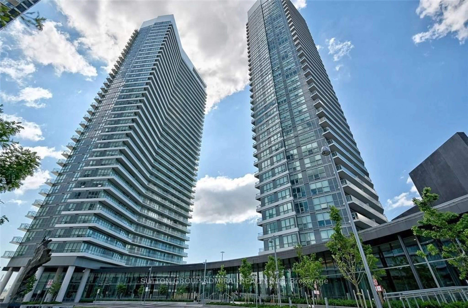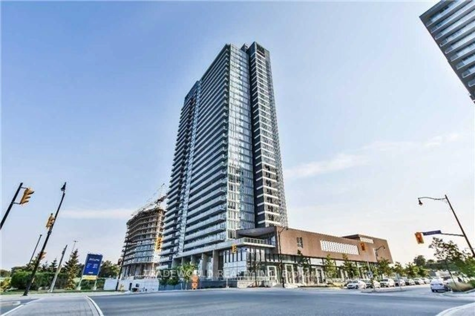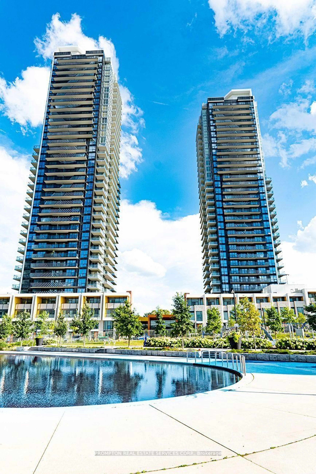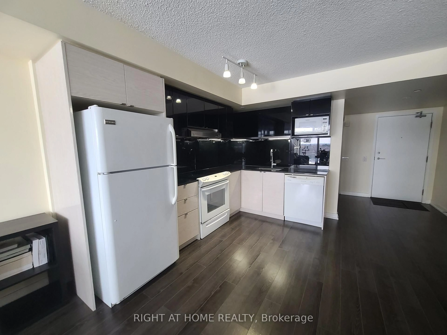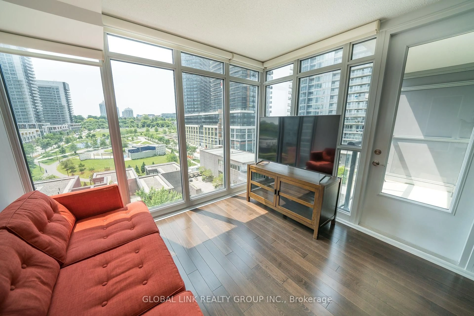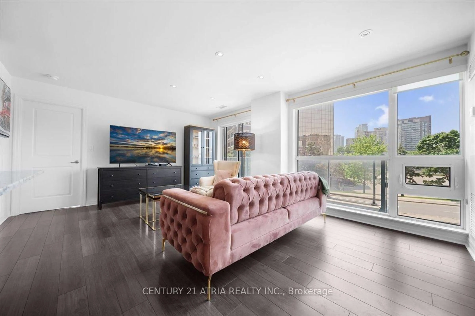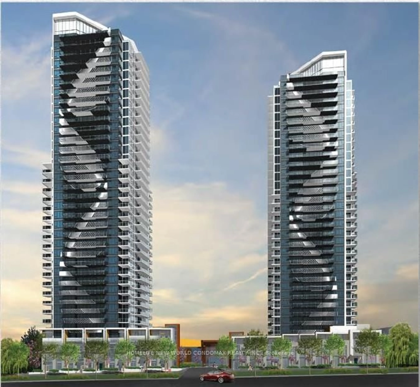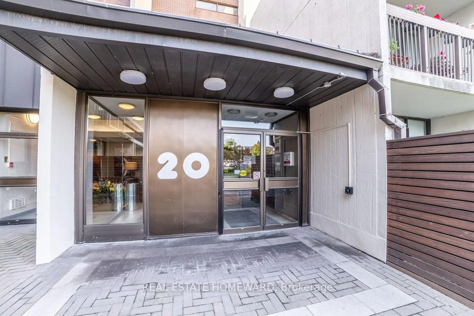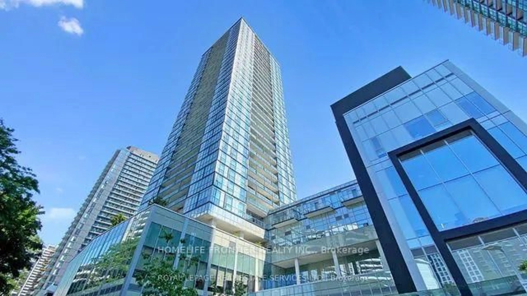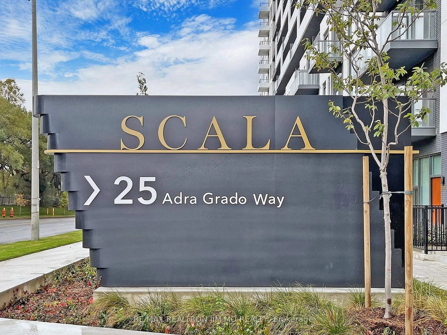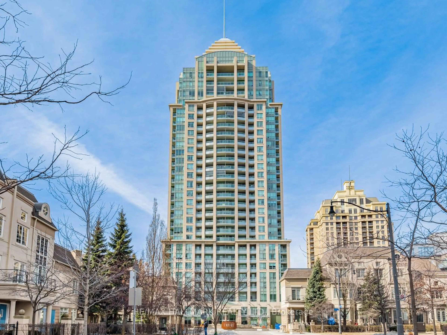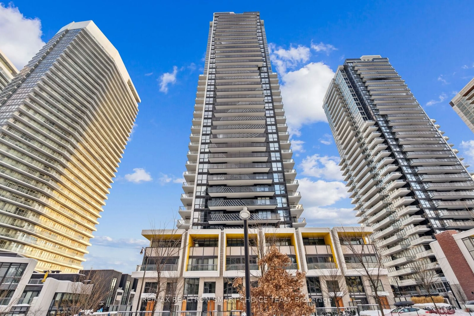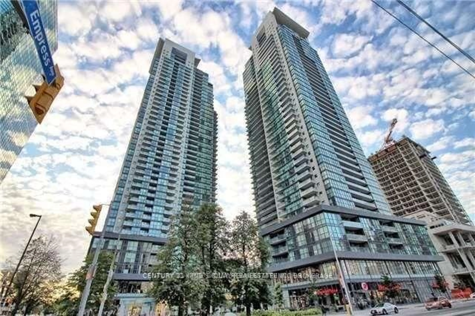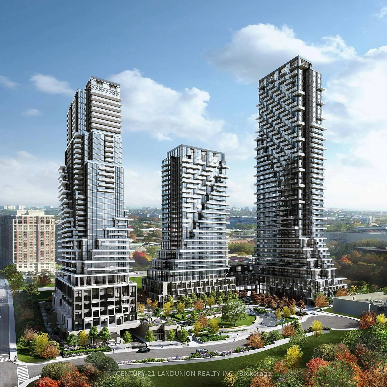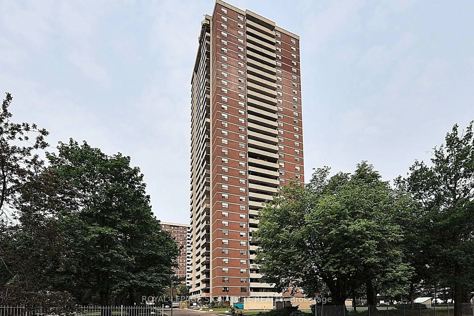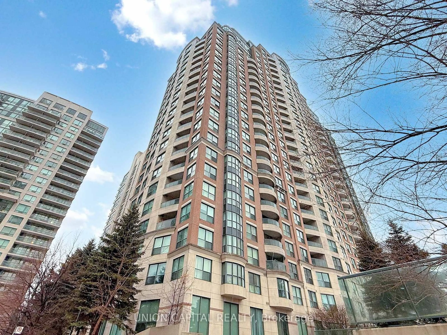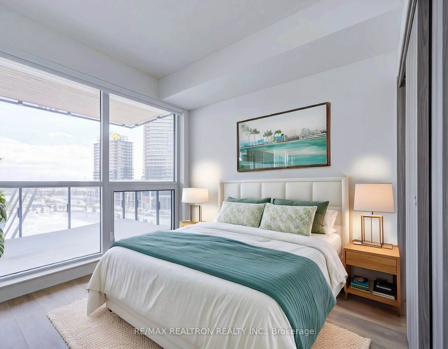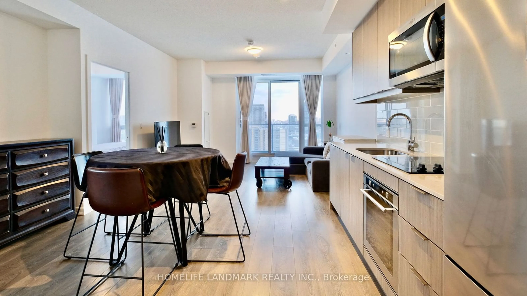121 Mcmahon Dr #2301, Toronto, Ontario M2K 0C1
Contact us about this property
Highlights
Estimated valueThis is the price Wahi expects this property to sell for.
The calculation is powered by our Instant Home Value Estimate, which uses current market and property price trends to estimate your home’s value with a 90% accuracy rate.Not available
Price/Sqft$668/sqft
Monthly cost
Open Calculator

Curious about what homes are selling for in this area?
Get a report on comparable homes with helpful insights and trends.
+36
Properties sold*
$677K
Median sold price*
*Based on last 30 days
Description
Discover this beautifully maintained and sun-filled 1-bedroom plus den corner unit offering stunning, unobstructed northeast views. Boasting a generous 708 sq. ft. layout plus a 92 sq. ft. balcony, this home features 9-ft ceilings and a smart, functional design that seamlessly blends comfort and style. Enjoy floor-to-ceiling windows with custom blinds, a spacious ensuite storage area, and an upgraded kitchen complete with premium stainless steel appliances and sleek glass sliding doors. Newly upgrades include water-resistant laminate flooring and fresh paint throughout, adding a modern, move-in-ready feel. Perfectly located just steps from IKEA, Canadian Tire, and local parks. Commuting is a breeze with quick access to two subway stations, the GO Train, and Highways 401 & 404. You're also minutes from Fairview Mall and Bayview Village for all your shopping and dining needs. Residents enjoy top-tier amenities including a 24-hour concierge, state-of-the-art gym, indoor and outdoor whirlpools, a BBQ terrace, and more. Don't miss out on this stunning condo, book your viewing today!
Property Details
Interior
Features
Flat Floor
Living
4.21 x 3.52Combined W/Dining / Laminate / W/O To Balcony
Den
2.84 x 2.7Laminate / Open Concept / Ne View
Dining
4.21 x 3.52Combined W/Living / Laminate / Ne View
Kitchen
2.99 x 2.75Granite Counter / Backsplash / Sliding Doors
Exterior
Features
Parking
Garage spaces 1
Garage type Underground
Other parking spaces 0
Total parking spaces 1
Condo Details
Amenities
Concierge, Exercise Room, Guest Suites, Party/Meeting Room, Rooftop Deck/Garden, Visitor Parking
Inclusions
Property History
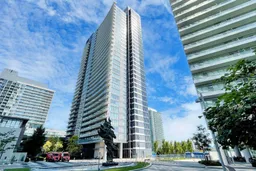 28
28