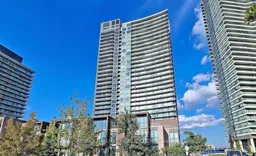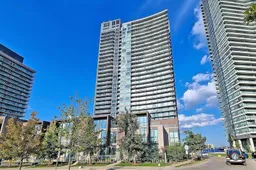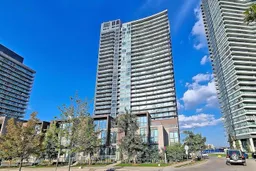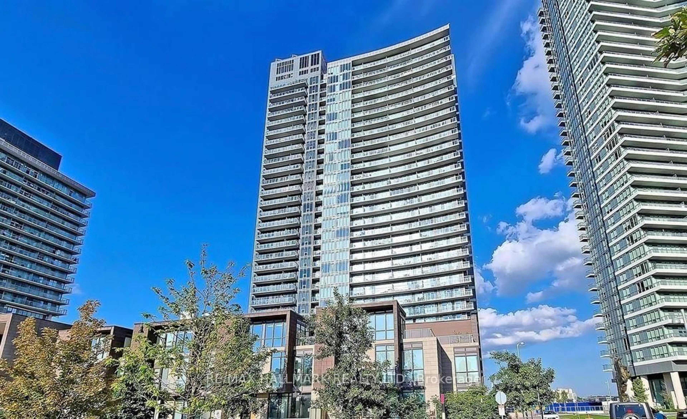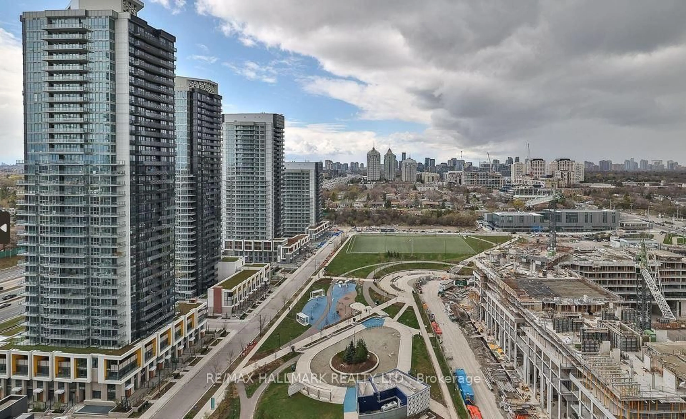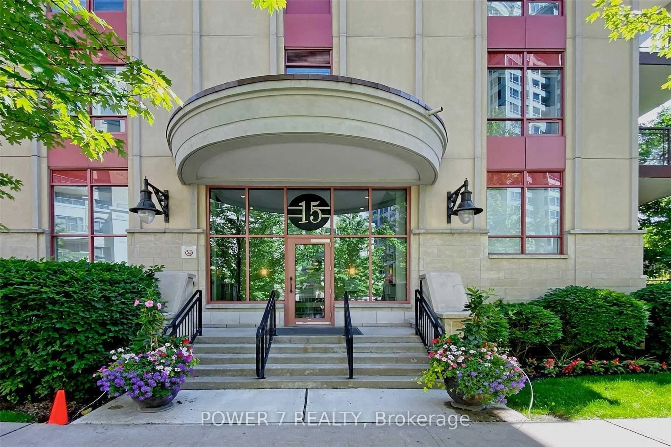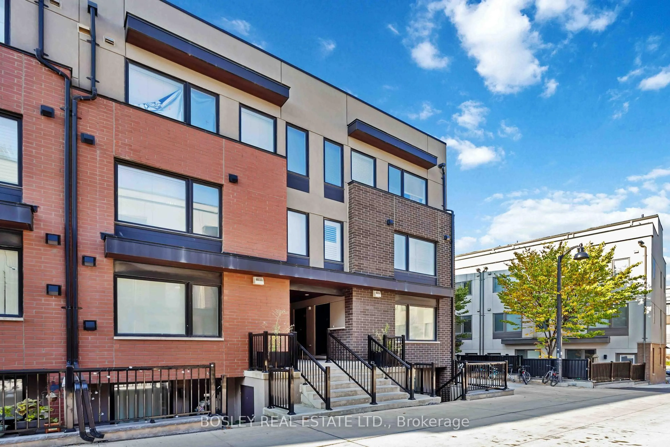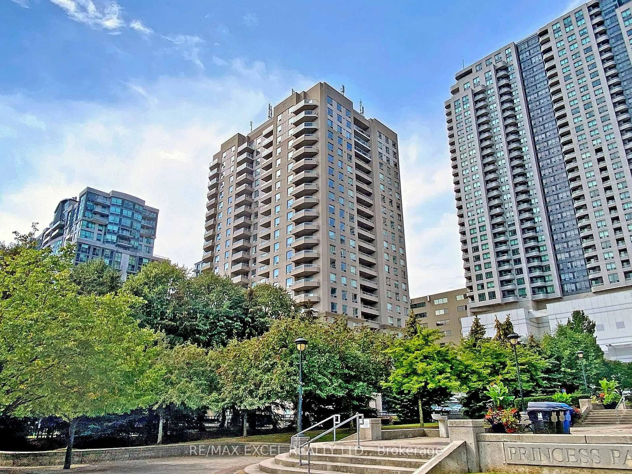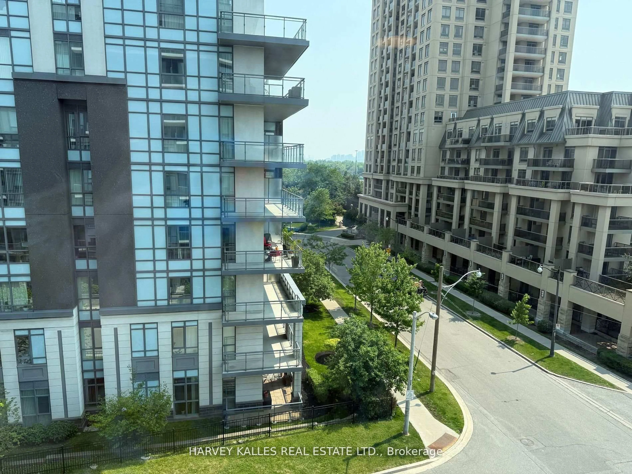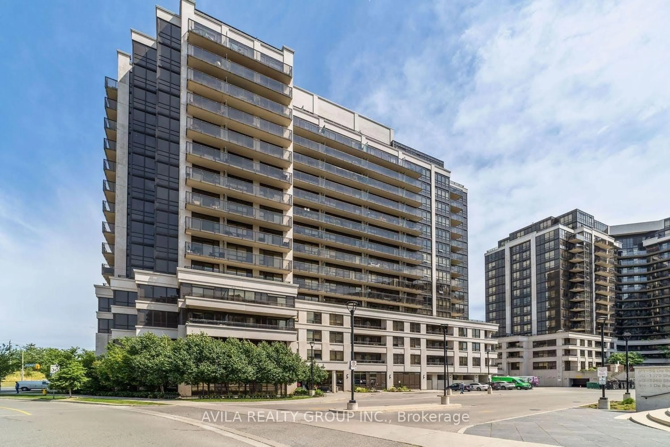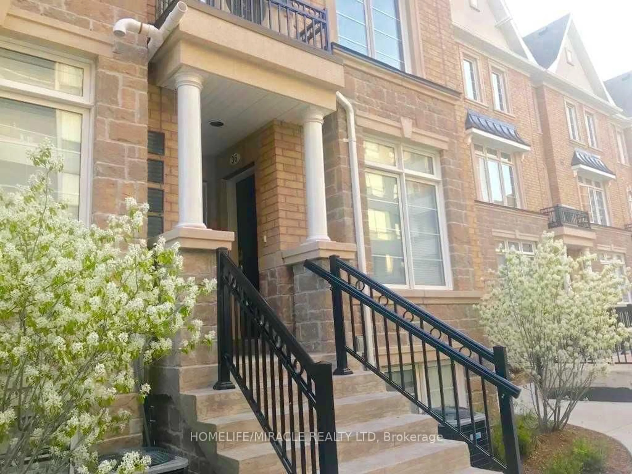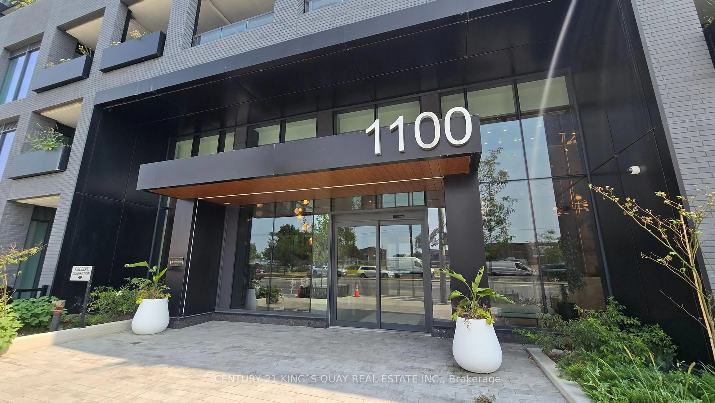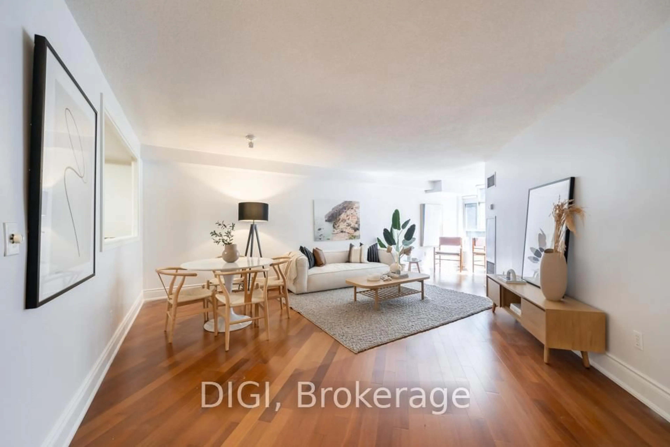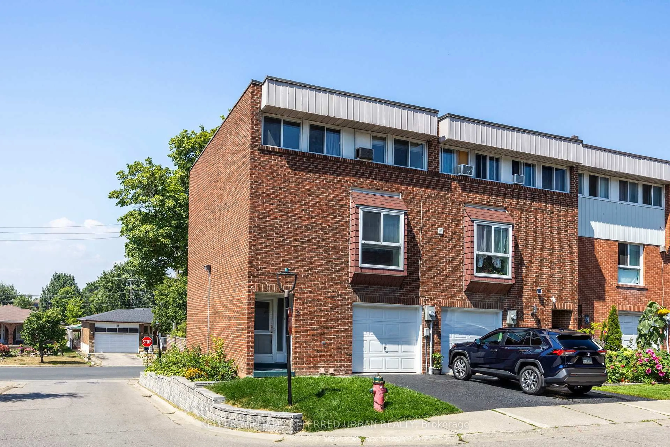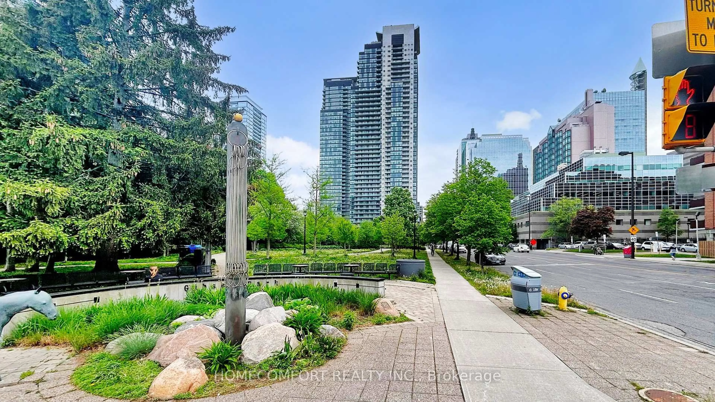121 MCMAHON Dr #2917, Toronto, Ontario M2K 2X9
Contact us about this property
Highlights
Estimated valueThis is the price Wahi expects this property to sell for.
The calculation is powered by our Instant Home Value Estimate, which uses current market and property price trends to estimate your home’s value with a 90% accuracy rate.Not available
Price/Sqft$726/sqft
Monthly cost
Open Calculator

Curious about what homes are selling for in this area?
Get a report on comparable homes with helpful insights and trends.
+25
Properties sold*
$621K
Median sold price*
*Based on last 30 days
Description
Easy Showing. Where Is Condition Under Power Of Sale. The Seller makes no representation and/or warranties with respect to the state of repair of the premises, inclusions of chattels or fixtures, or ownership of fixtures or appliances. Offers welcome July 30th, 2025 at 6:00 p.m, Seller Reserves the Right To Work With Pre-Emptive Offers. Attached Sch A, B & Form 801 W/All Offers W/24 Hours Irrevocable.
Property Details
Interior
Features
Main Floor
Living
10.99 x 10.99W/O To Balcony / West View / Laminate
Dining
5.97 x 8.0Laminate / Open Concept / Combined W/Living
Den
5.97 x 10.99Laminate / Large Window / Combined W/Family
Kitchen
5.97 x 14.66Granite Counter / Pot Lights / Laminate
Exterior
Features
Parking
Garage spaces 2
Garage type Underground
Other parking spaces 0
Total parking spaces 2
Condo Details
Amenities
Visitor Parking, Party/Meeting Room, Bbqs Allowed, Concierge, Gym, Rooftop Deck/Garden
Inclusions
Property History
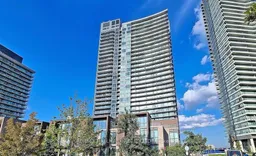 3
3