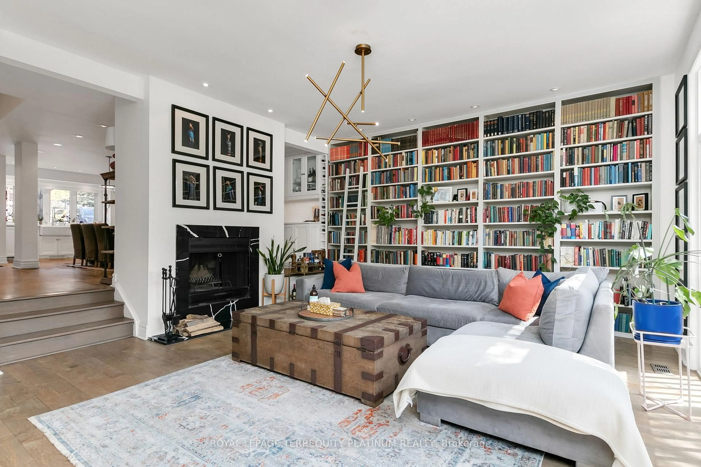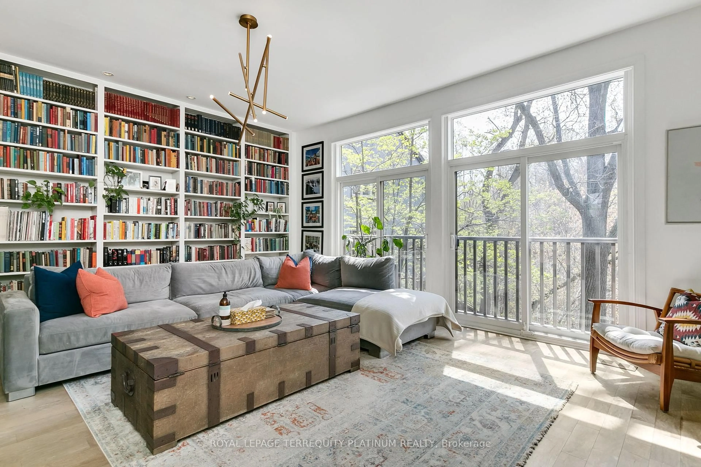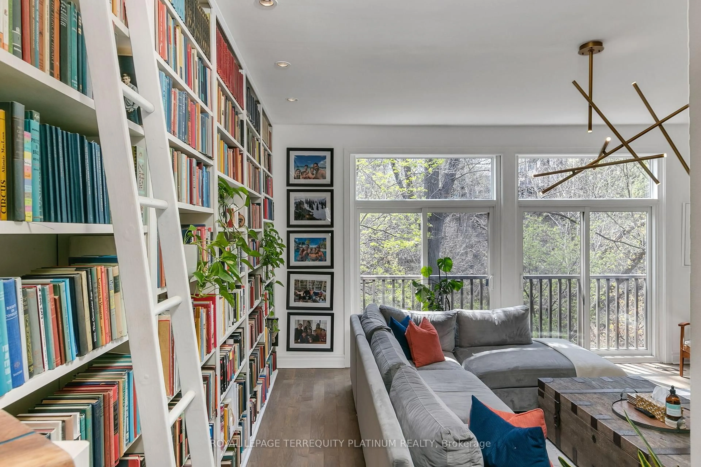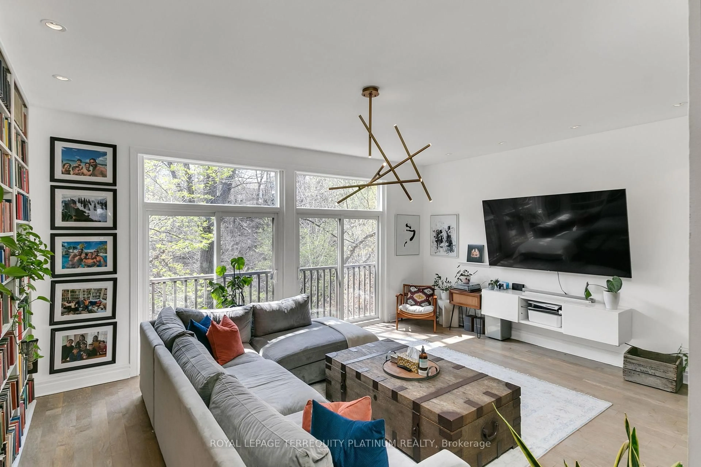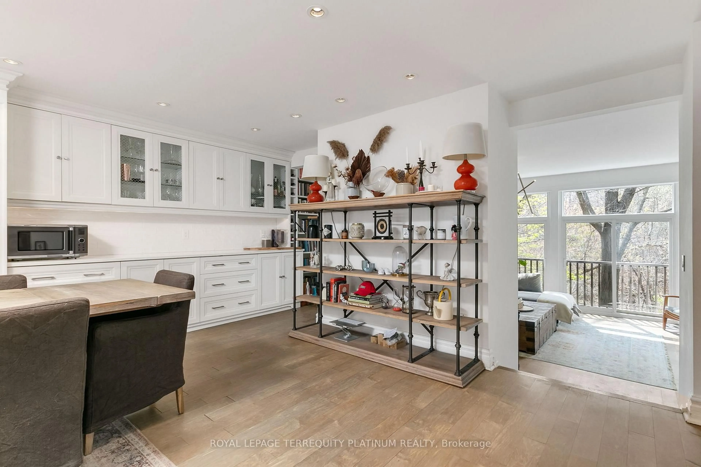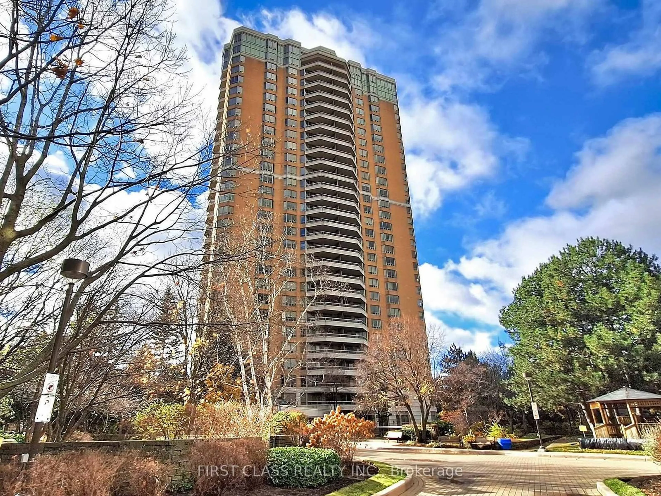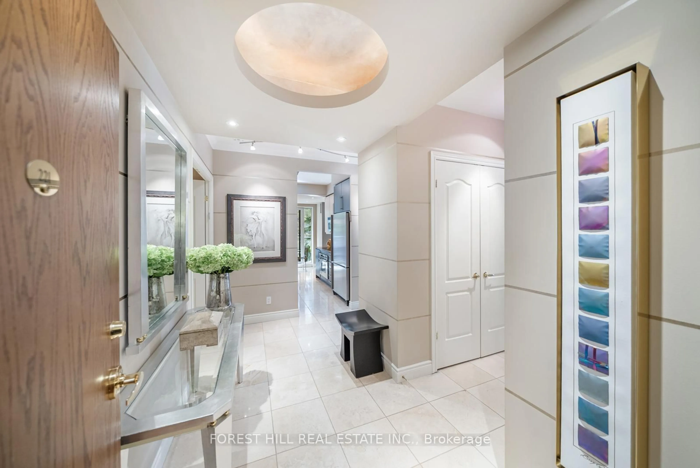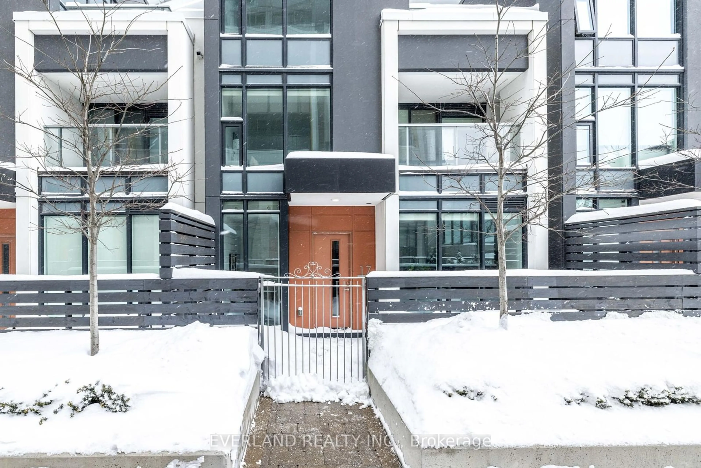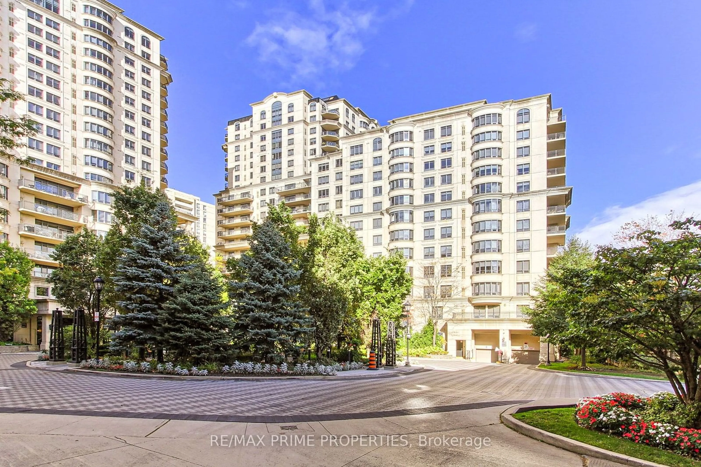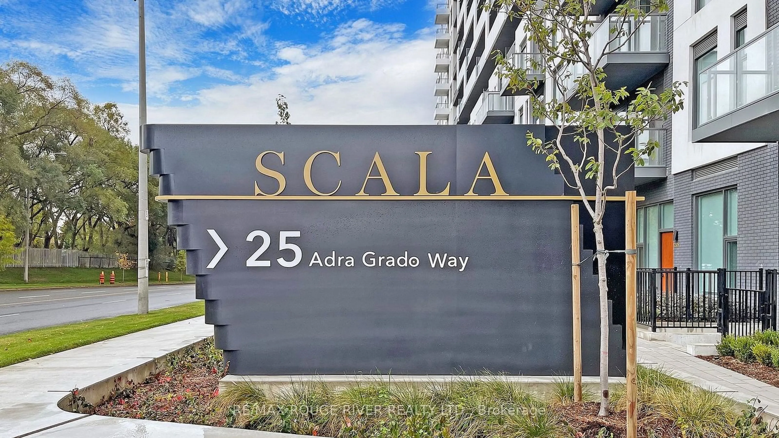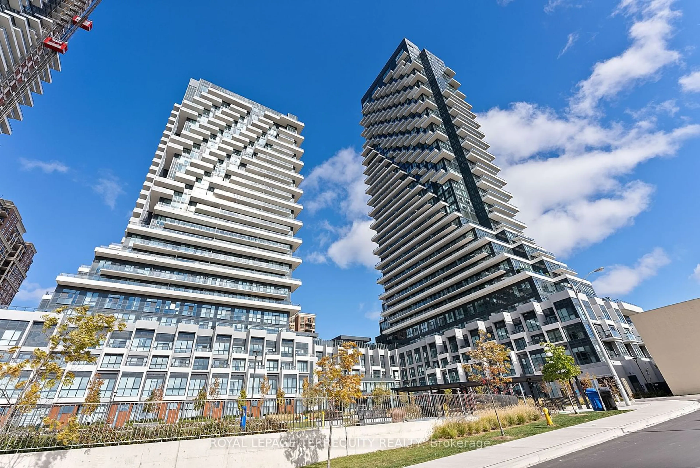17 Rainbow Creekway N/A, Toronto, Ontario M2K 2T9
Contact us about this property
Highlights
Estimated ValueThis is the price Wahi expects this property to sell for.
The calculation is powered by our Instant Home Value Estimate, which uses current market and property price trends to estimate your home’s value with a 90% accuracy rate.Not available
Price/Sqft$706/sqft
Est. Mortgage$7,945/mo
Maintenance fees$1482/mo
Tax Amount (2024)$6,180/yr
Days On Market1 day
Description
Serene on the Ravine! Hidden in this exclusive townhouse community is a gem that is such a rare find in this highly sought after Bayview Village neighbourhood. A total WOW kitchen that's every chef's dream - so much storage, so much counter space, so much room to entertain! The family room includes an impressive floor to ceiling library and a wood burning fireplace to curl up next to with a book. Pretty and peaceful ravine views! Soaring vaulted ceilings on the 2nd floor, features 2 spacious bedrooms with large double closets that share a 3pc bathroom. The loft-like King sized primary bedroom includes its own 4pc bath and walk-through closet. Ground level basement has plenty of storage space, in addition to an office, workshop, and theatre room setup for every movie buff to enjoy. Walk-out to a setting like you've been transported north to cottage country! Private garage plus a "driveway" parking spot, plenty of visitor parking, or ditch the car and take the TTC bus directly outside your door. Top rated schools (Elkhorn PS, Bayview MS, Earl Haig SS), easy access to Toronto's best private schools, easy access to highways (404/DVP/401), walk to parks, schools. Minutes to Bayview Village, Fairview Mall, Yonge Street shops/restaurants, and so much more. A fantastic combination of local convenience, minimal exterior maintenance, stylish living, and space! A definite must-see!
Property Details
Interior
Features
Lower Floor
Office
3.3 x 2.8Separate Rm
Media/Ent
4.85 x 5.69W/O To Yard / Fireplace / O/Looks Ravine
Exterior
Features
Parking
Garage spaces 1
Garage type Detached
Other parking spaces 1
Total parking spaces 2
Condo Details
Amenities
Bbqs Allowed, Visitor Parking
Inclusions
Property History
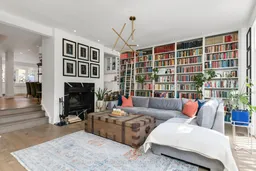 31
31Get up to 1% cashback when you buy your dream home with Wahi Cashback

A new way to buy a home that puts cash back in your pocket.
- Our in-house Realtors do more deals and bring that negotiating power into your corner
- We leverage technology to get you more insights, move faster and simplify the process
- Our digital business model means we pass the savings onto you, with up to 1% cashback on the purchase of your home
