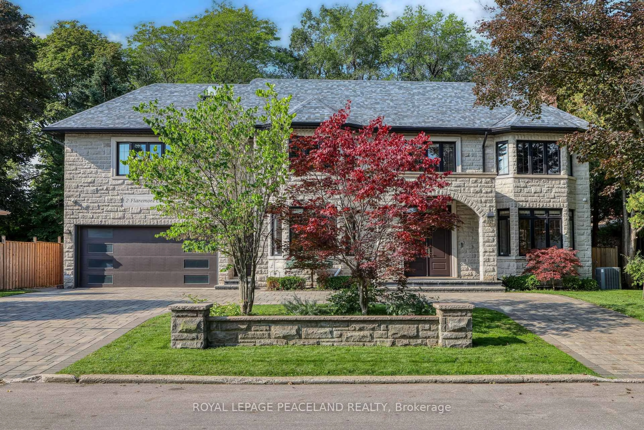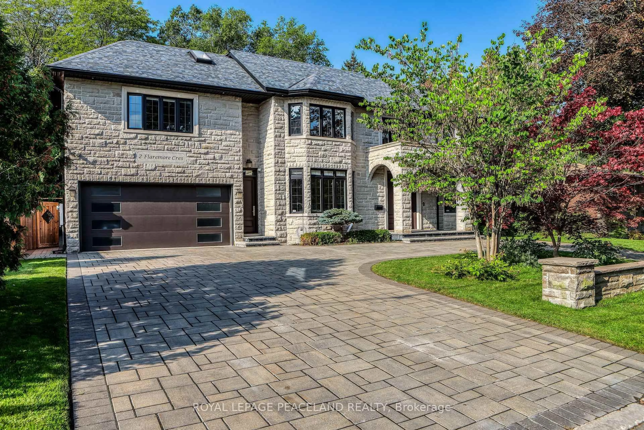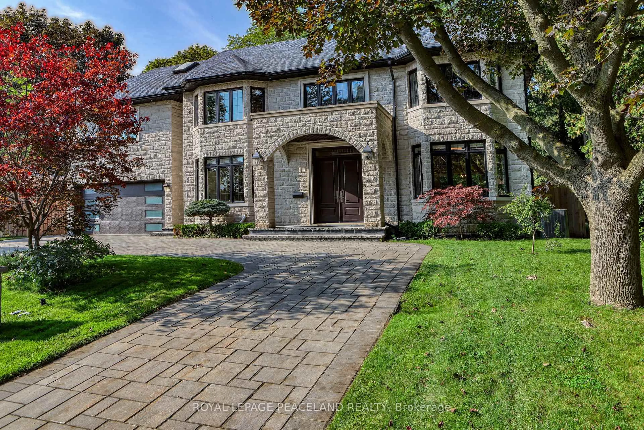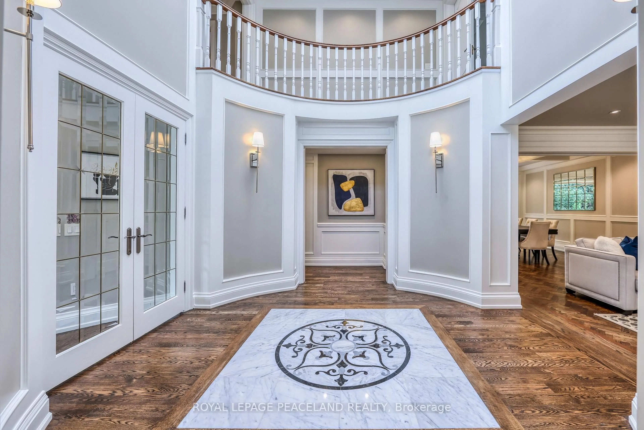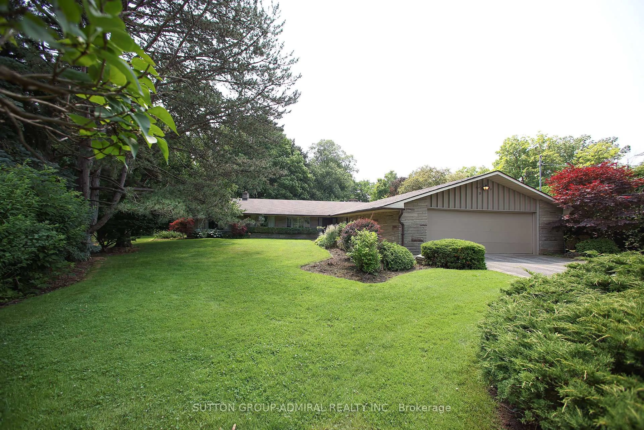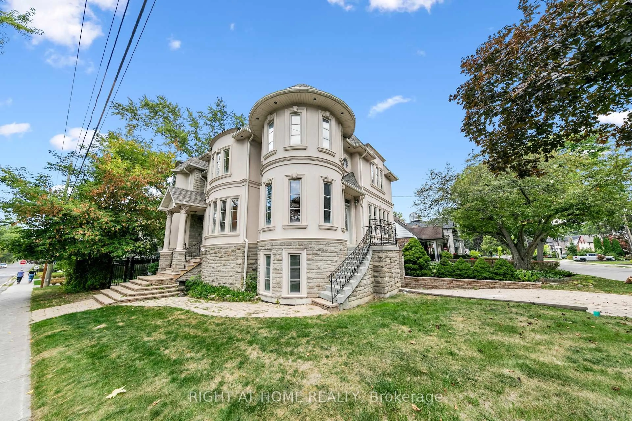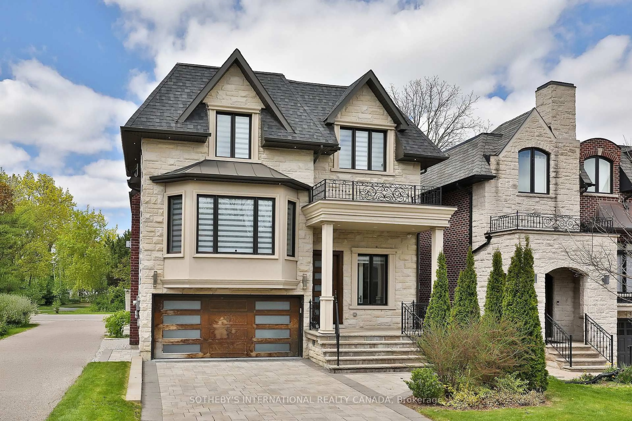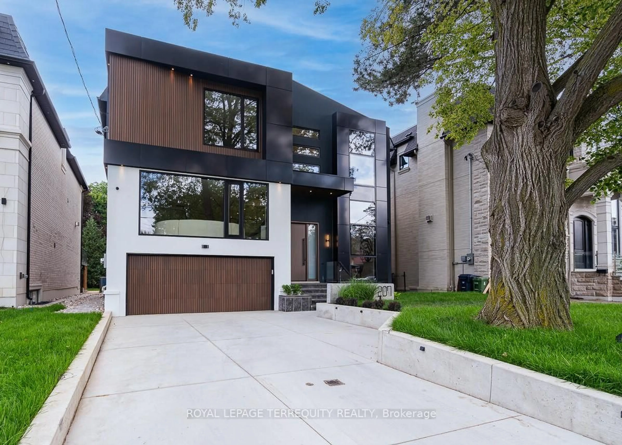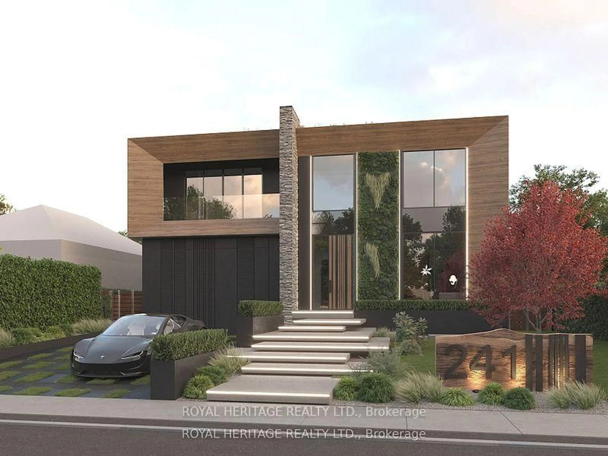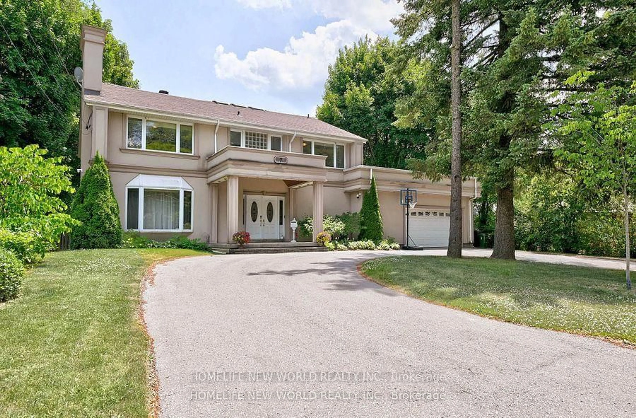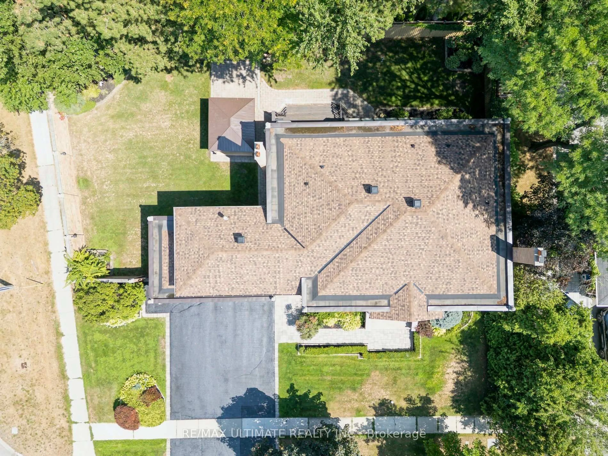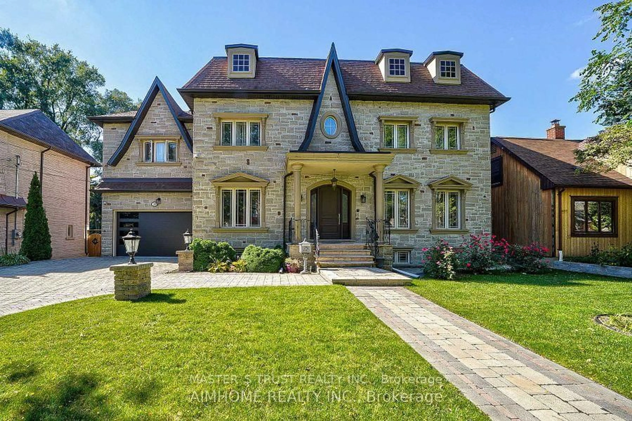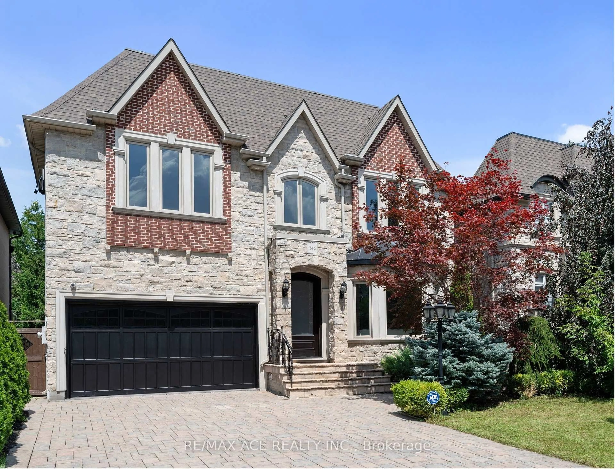2 Flaremore Cres, Toronto, Ontario M2K 1V1
Contact us about this property
Highlights
Estimated valueThis is the price Wahi expects this property to sell for.
The calculation is powered by our Instant Home Value Estimate, which uses current market and property price trends to estimate your home’s value with a 90% accuracy rate.Not available
Price/Sqft$971/sqft
Monthly cost
Open Calculator

Curious about what homes are selling for in this area?
Get a report on comparable homes with helpful insights and trends.
+4
Properties sold*
$2.7M
Median sold price*
*Based on last 30 days
Description
Welcome To This Magnificent Luxury Home, Nestled On A Premium 80-Foot Lot Along A Quiet Street In The Heart Of Prestigious Bayview Village. Offering Nearly 7,000 Sq. Ft. Of Living Space And Fully Renovated In 2017, This Residence Blends Timeless Elegance With Modern Sophistication. Step Inside To Discover Spacious Principal Rooms, An Elegant Curved Staircase, And Custom Wainscoting That Elevate Every Corner Of The Home. Coffered Ceilings, Four Skylights, Rich Hardwood Floors, And Bespoke Millwork Flow Seamlessly Throughout The Main And Upper Levels, Creating An Inviting And Refined Atmosphere. The Chefs Kitchen Is Outfitted With Top-Tier Appliances And Designed For Both Family Living And Entertaining. With Two Kitchens, A Practical Layout, And Five Generous Bedrooms Upstairs, This Home Offers Unmatched Comfort And Versatility. Additional Highlights Include: Professional Landscaping With Sprinkler System, Circular Driveway And Tree-Lined Backyard For Privacy And Curb Appeal, Energy-Efficient Windows Throughout, This Remarkable Property Truly Embodies Luxury Living In One Of Toronto's Most Sought-After Communities.
Property Details
Interior
Features
Main Floor
Living
6.6 x 4.1hardwood floor / Crown Moulding / Large Window
Dining
4.6 x 4.1Crown Moulding / Combined W/Family / Large Window
Kitchen
7.8 x 4.3Family Size Kitchen / O/Looks Backyard / Breakfast Area
Family
5.5 x 4.3hardwood floor / Fireplace / Combined W/Dining
Exterior
Features
Parking
Garage spaces 2
Garage type Attached
Other parking spaces 9
Total parking spaces 11
Property History
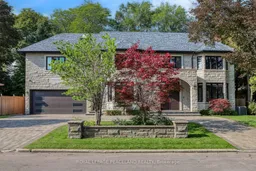 50
50