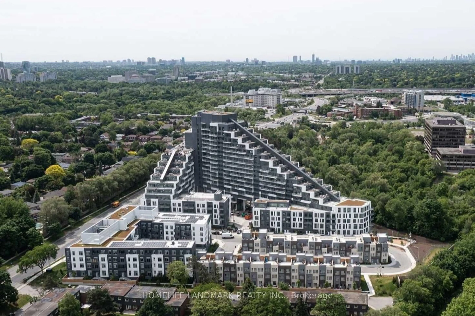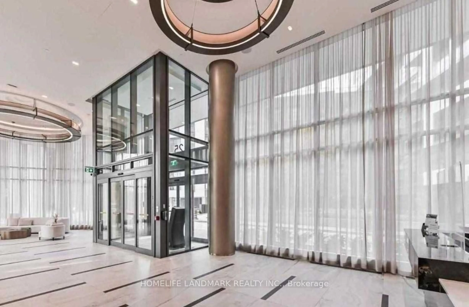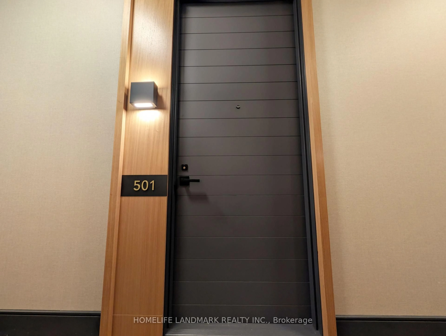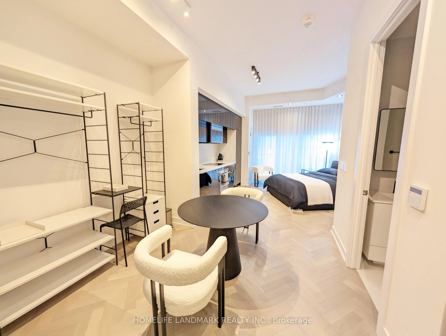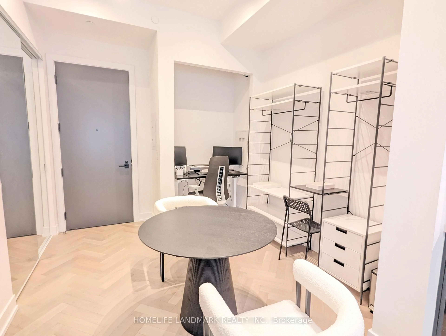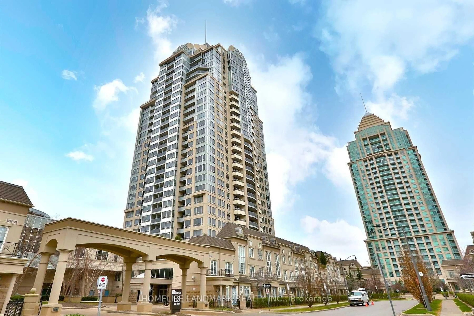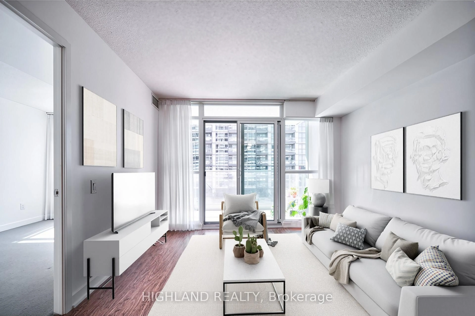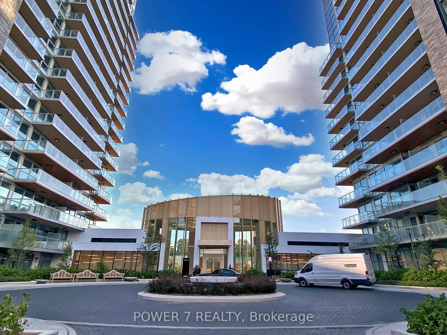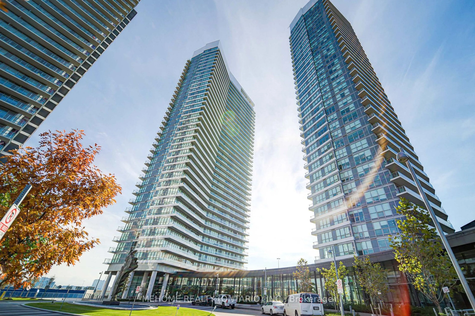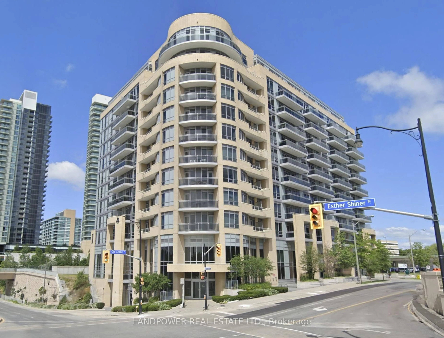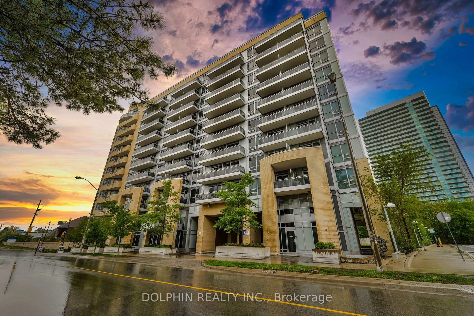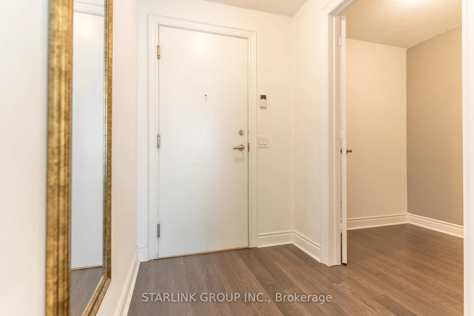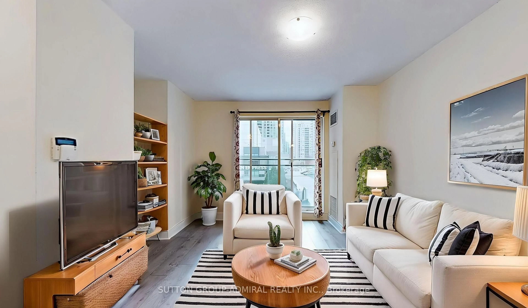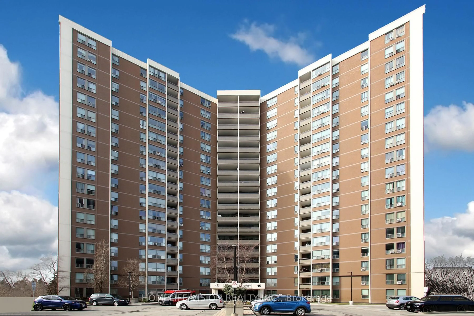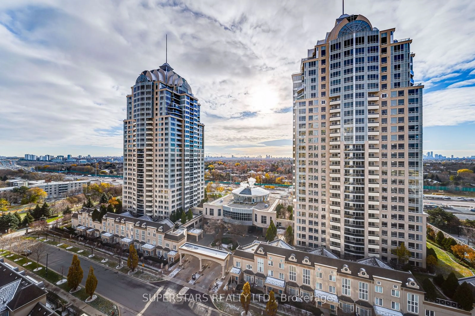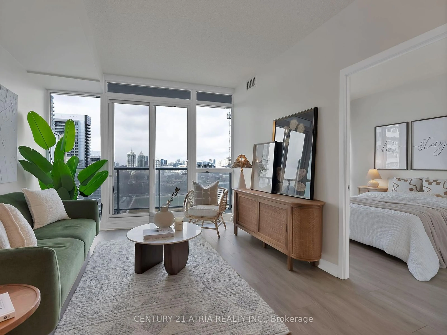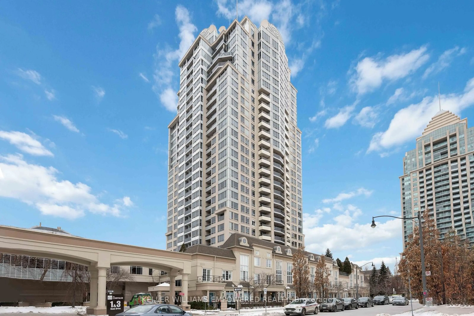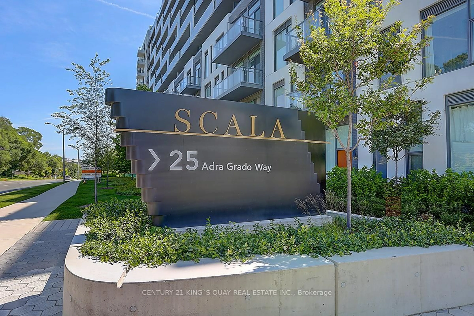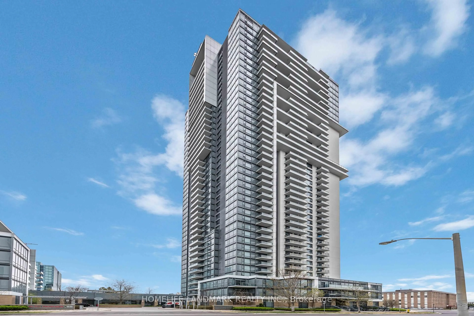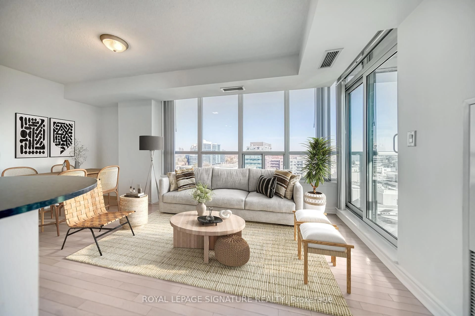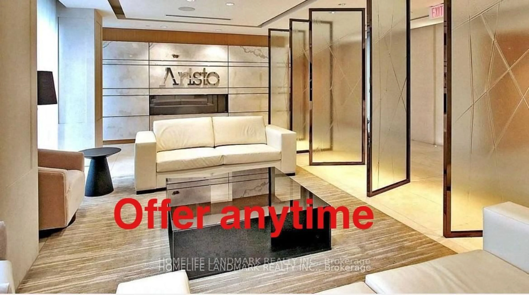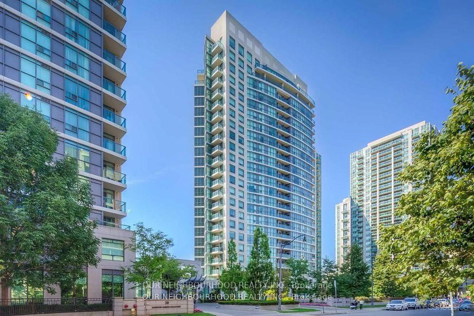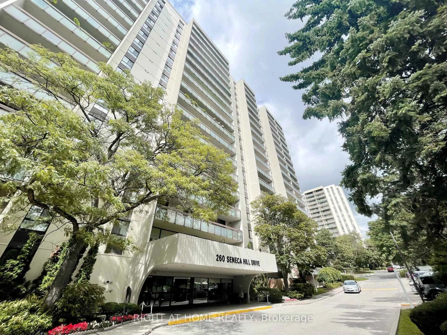25 Adra Grado Way #501, Toronto, Ontario M2J 0H6
Contact us about this property
Highlights
Estimated ValueThis is the price Wahi expects this property to sell for.
The calculation is powered by our Instant Home Value Estimate, which uses current market and property price trends to estimate your home’s value with a 90% accuracy rate.Not available
Price/Sqft$526/sqft
Est. Mortgage$2,254/mo
Tax Amount (2024)$1,917/yr
Maintenance fees$359/mo
Days On Market78 days
Total Days On MarketWahi shows you the total number of days a property has been on market, including days it's been off market then re-listed, as long as it's within 30 days of being off market.135 days
Description
Presenting a rare opportunity to acquire an exquisitely finished studio within the sought-after North York community. This studio spans 438 square feet, complemented by a 100 square-foot balcony, culminating in a total living space of 538 square feet. An investment exceeding $70,000 in luxury upgrades has transformed this unit into a unique living space. The designer enhancements include White Oak Herringbone flooring, smooth ceilings, and motorized shades, exuding effortless elegance. The fully customized, spa-inspired bathroom and chef's kitchen are adorned with Calacatta countertops, backsplash, and double-sided splashes, accompanied by a panel-finished, fully integrated refrigerator and freezer. Custom designer lighting and additional pot lights further elevate the ambiance, adding a touch of sophistication.The building offers world-class amenities, including indoor and rooftop pools, a hot tub, a theatre, a party room, a club-style fitness center, and a yoga and stretch studio. Situated steps away from the subway, Fairview Mall, Bayview Village, restaurants, and North York General Hospital, this is a truly exceptional opportunity.
Property Details
Interior
Features
Flat Floor
Dining
2.49 x 3.05hardwood floor / Combined W/Kitchen / Open Concept
Kitchen
2.49 x 3.05hardwood floor / B/I Appliances / Quartz Counter
Living
3.68 x 9.99hardwood floor / Picture Window / W/O To Balcony
Exterior
Features
Parking
Garage spaces 1
Garage type Underground
Other parking spaces 0
Total parking spaces 1
Condo Details
Amenities
Guest Suites, Indoor Pool, Outdoor Pool, Gym, Visitor Parking
Inclusions
Property History
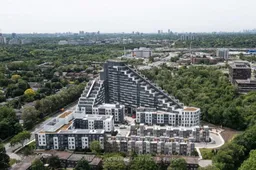 16
16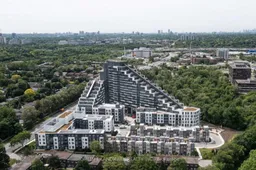
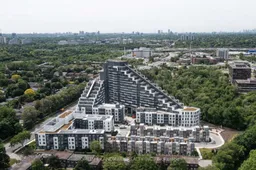
Get up to 1% cashback when you buy your dream home with Wahi Cashback

A new way to buy a home that puts cash back in your pocket.
- Our in-house Realtors do more deals and bring that negotiating power into your corner
- We leverage technology to get you more insights, move faster and simplify the process
- Our digital business model means we pass the savings onto you, with up to 1% cashback on the purchase of your home
