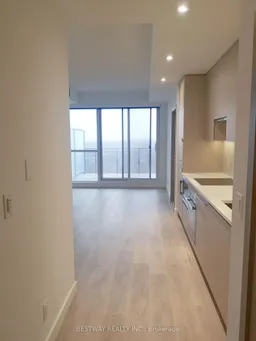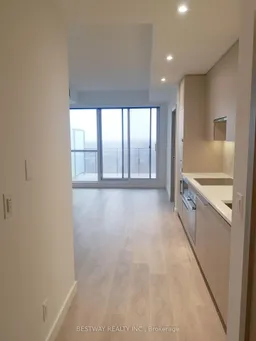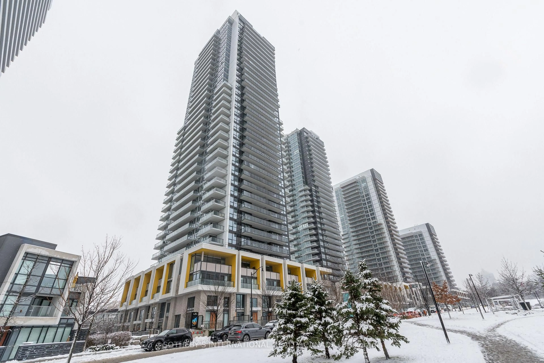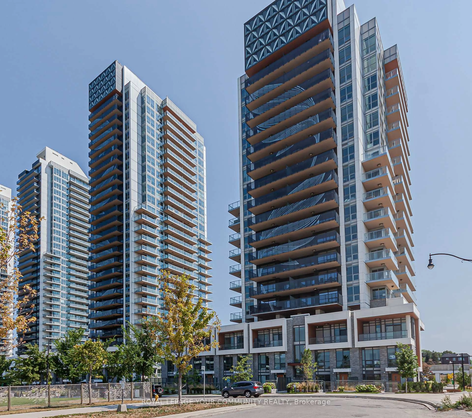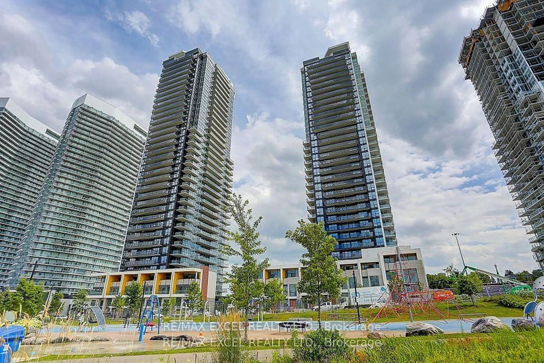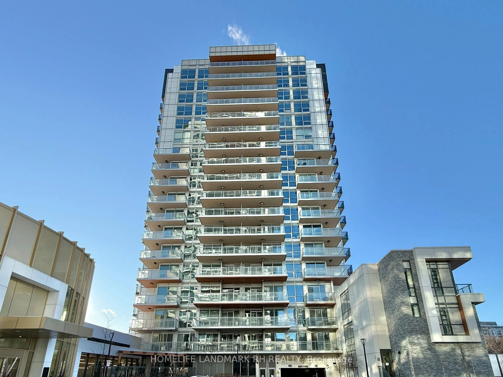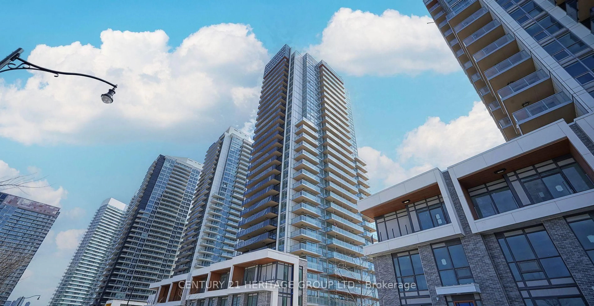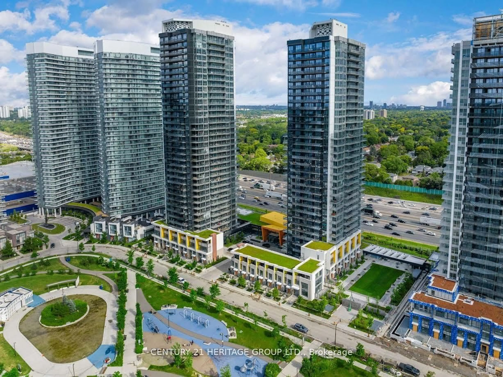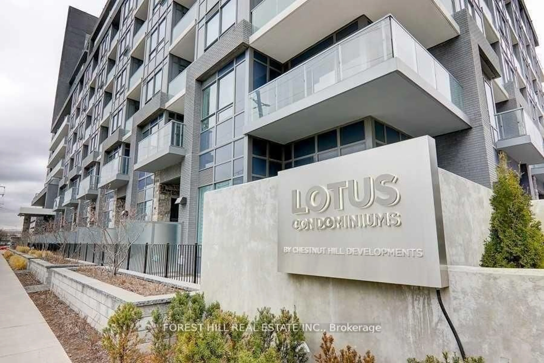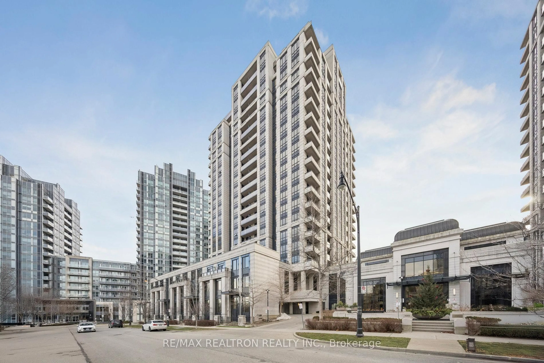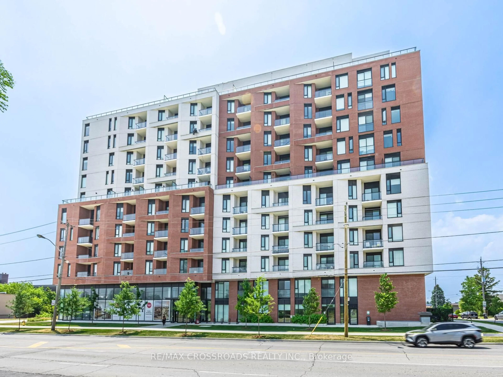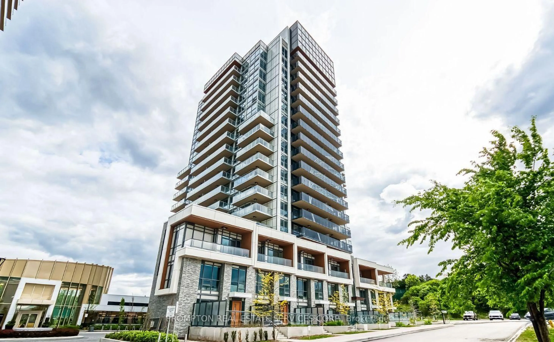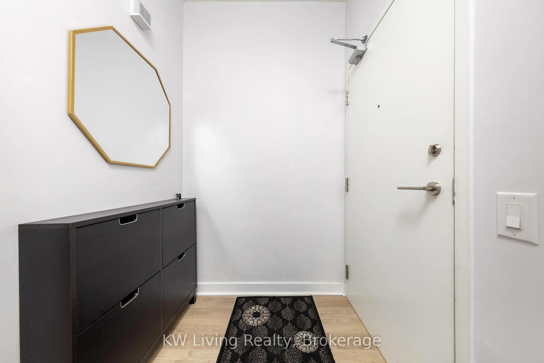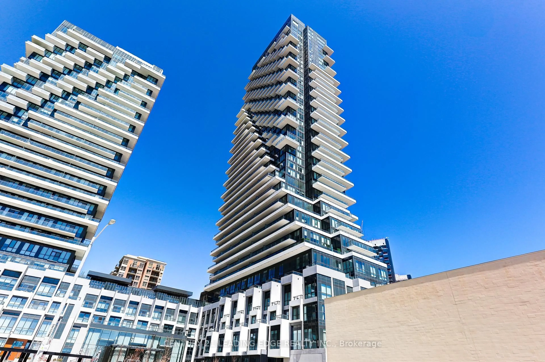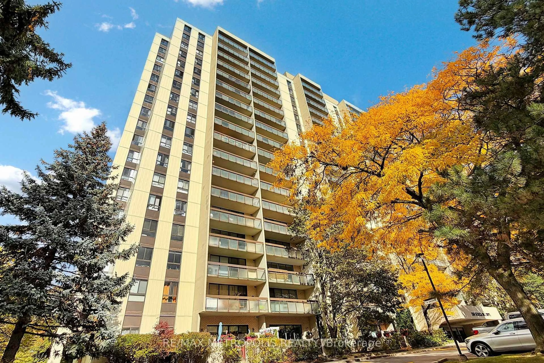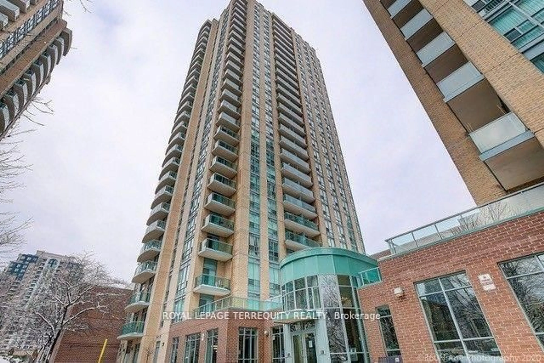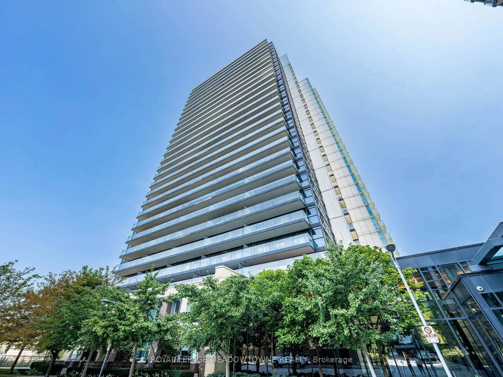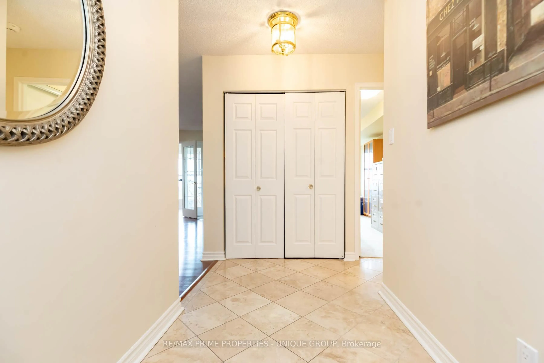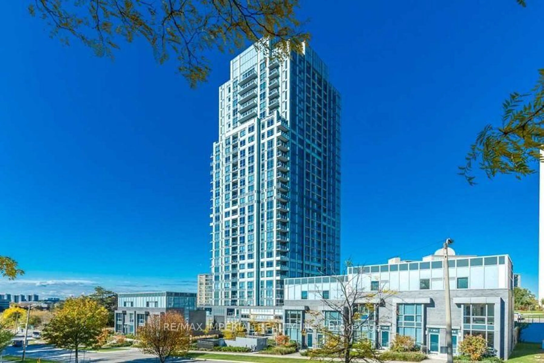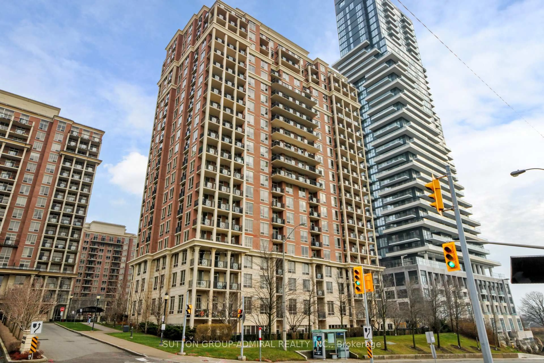Gorgeous Modern, Open Concept, 505 Sq. Ft., 1 Bedroom + 1 Bath unit with Wide Plank Laminate Floors, Miele Appliances except Panasonic Microwave compliment with an Extra Large 198 Sq. Ft., Functional, Composite wood decking Balcony Equiped with a Radiant Ceiling Heater & South West exposure. Located within 5-minute drive or 15-minute walk to North York General Hospital, Canadian College of Naturopathic Medicine, MEC North York, Oriole GO station. Steps to TTC Bessarion & Leslie Subway stations, Community Recreation Centre & Library, Canadian Tire, IKEA North York & more. 1 to 2 Subway stations/stops East bound to T&T Supermarket & Fairview Mall or West bound to Loblaws, Pusateri's Fine Foods & Bayview Village Shopping Centre. Facilities Includes Access to 80,000 Sq. Ft. Mega Club as well as Basketball/Volleyball/Badminton Court, Golf Putting Green, Outdoor Fitness Zone, Billiards Lounge, Bowling Lounge, Lawn Bowling, Tennis Court, Multi-lane Swimming Pool, Whirlpool, Hot Stone Loungers, Sauna Rooms, BBQ Lounge, Piano Lounge, Japanese Zen Garden, Yoga Studio, Indoor & Outdoor Children Play Area, English Garden, and more. 1 Parking Spot & 1 Locker Included.
Inclusions: Fridge, Cooktop, Oven, Range Hood ,Dishwasher, Washer, Dryer, Microwave, All Existing Window Coverings ,All Light Fixtures, Radiant Ceiling Heater, Composite Wood Decking in Balcony,1ParkingSpot,1Locker.
