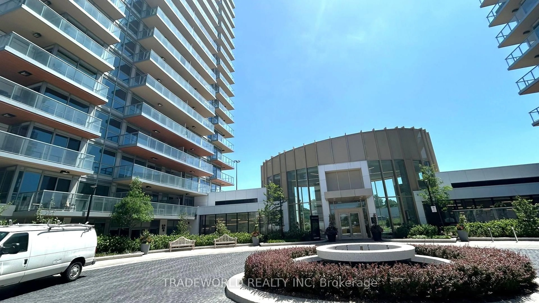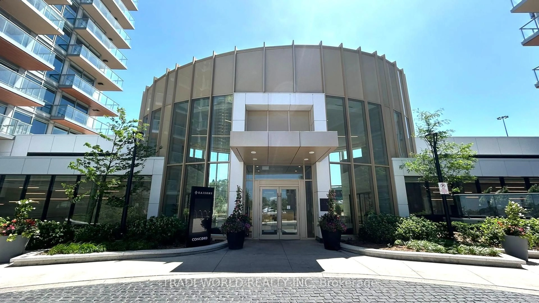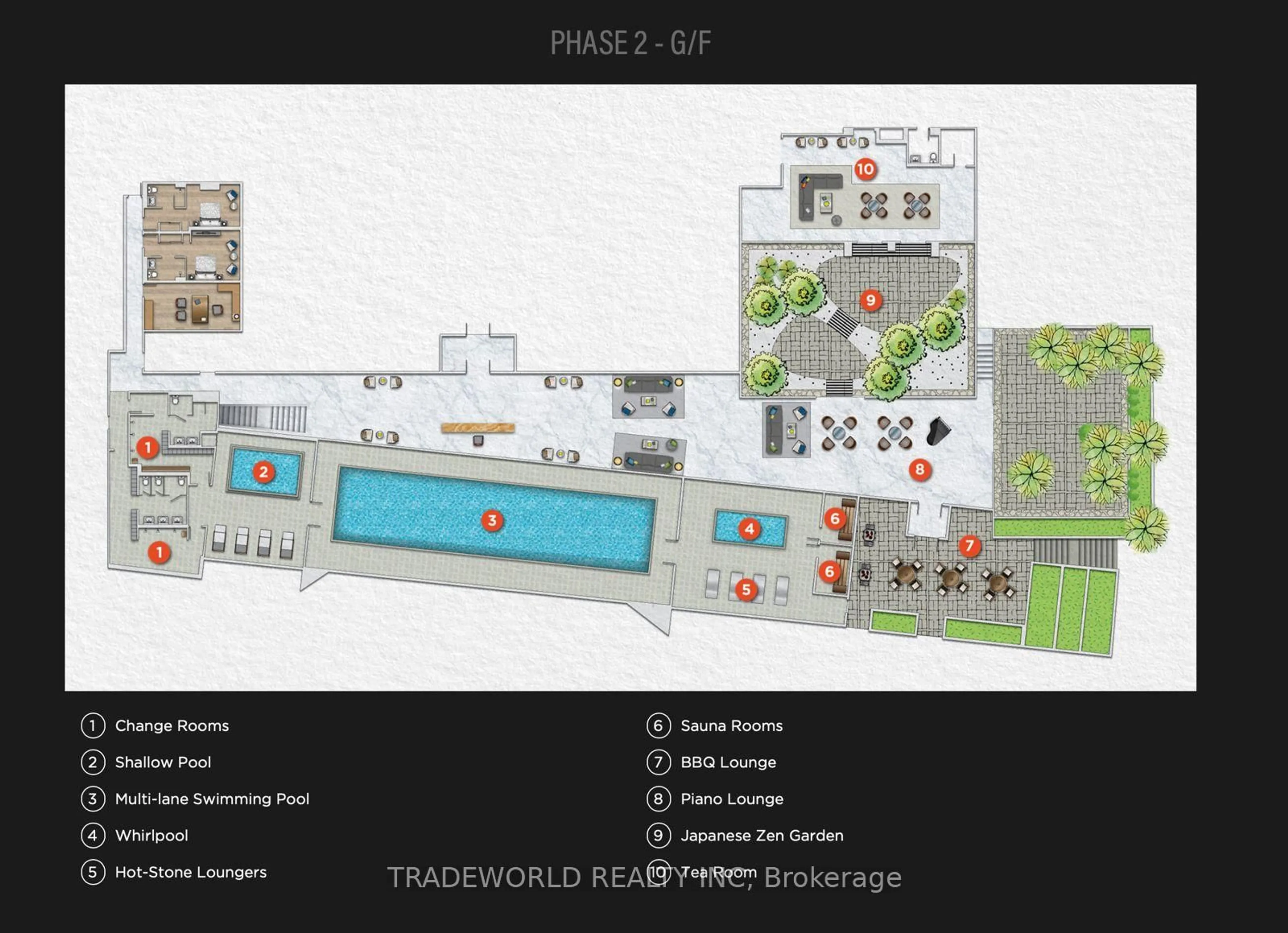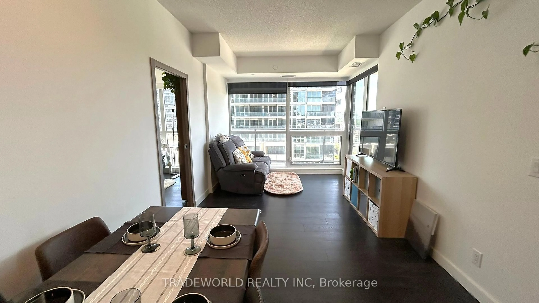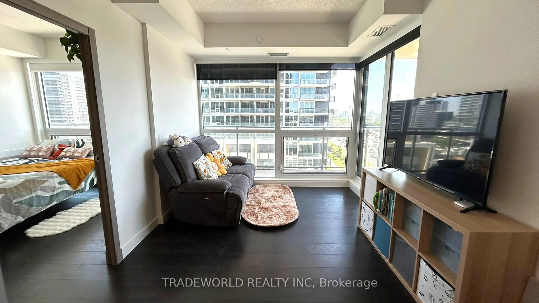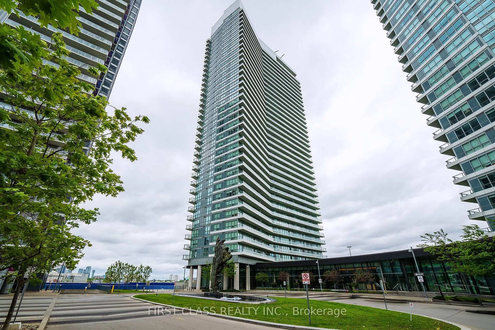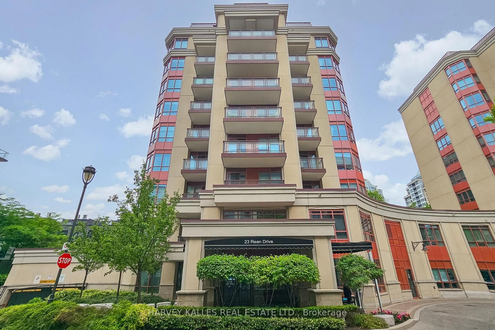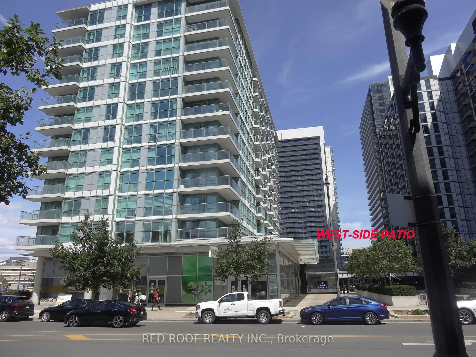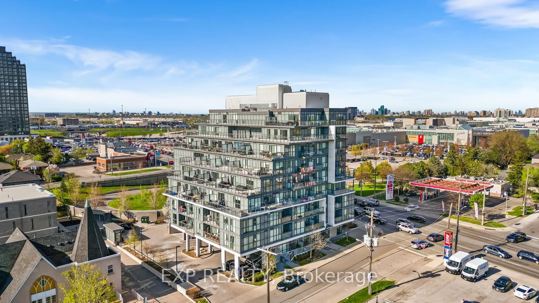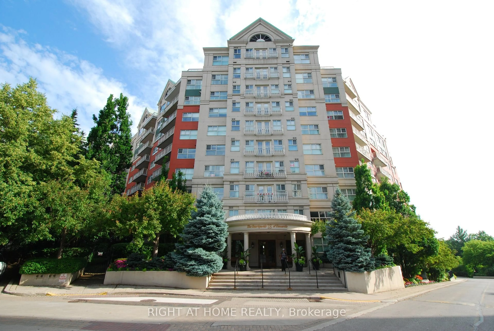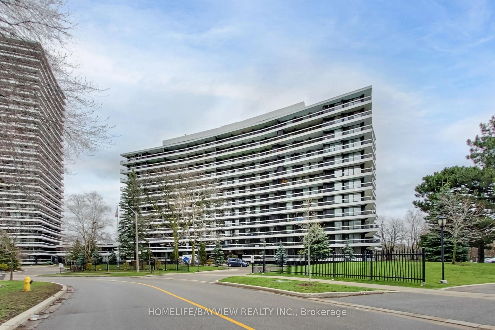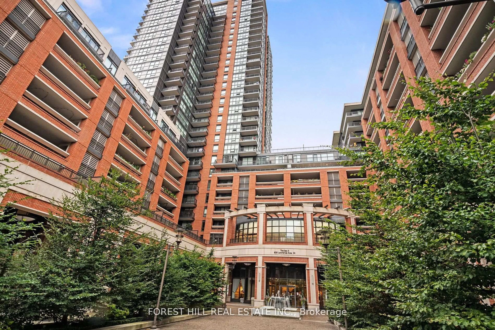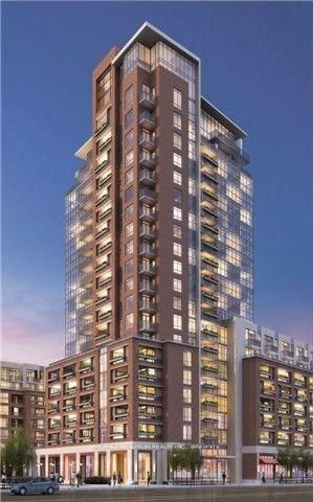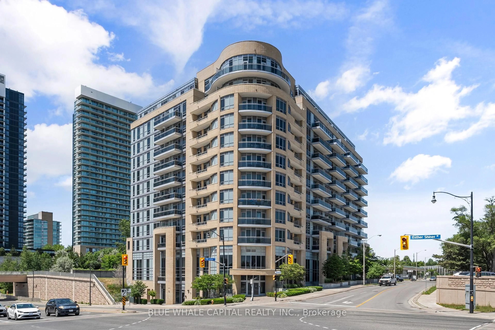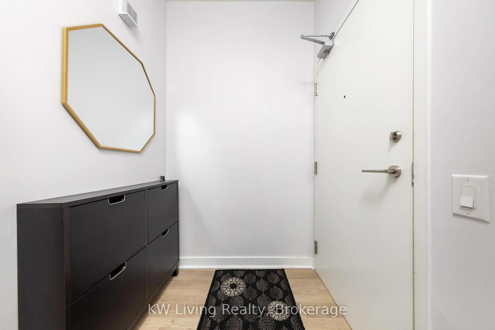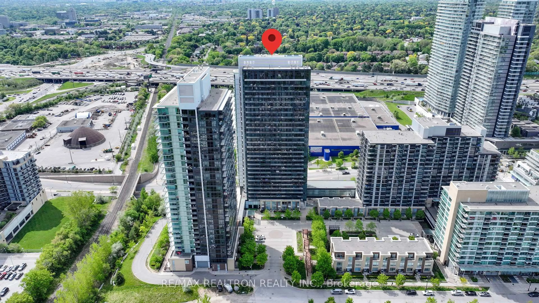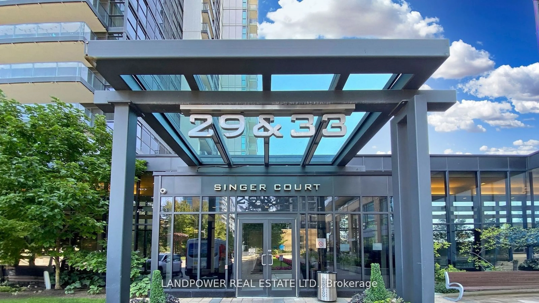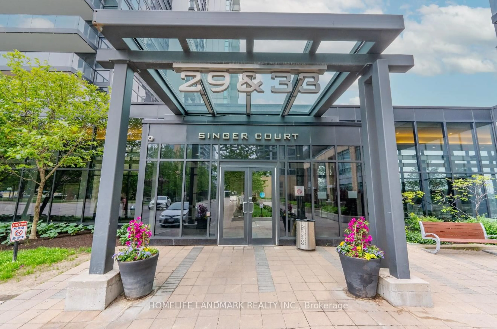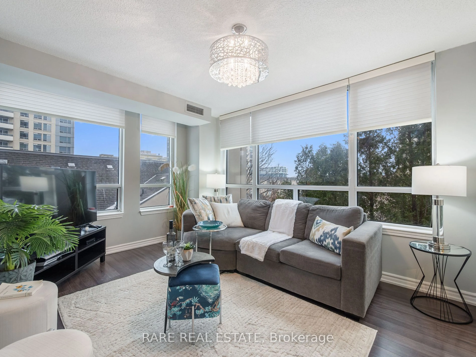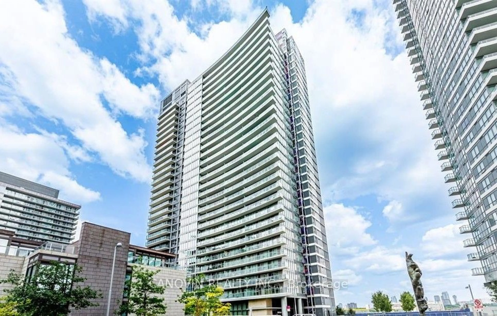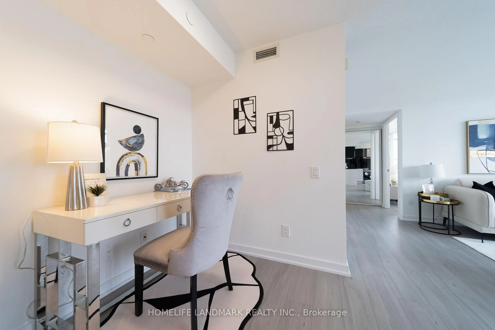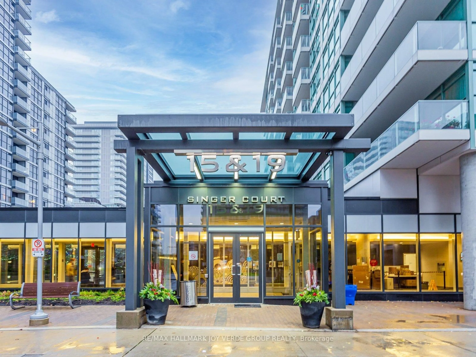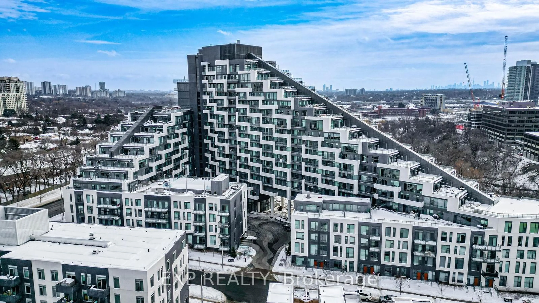27 McMahon Dr #702, Toronto, Ontario M2K 0J2
Contact us about this property
Highlights
Estimated valueThis is the price Wahi expects this property to sell for.
The calculation is powered by our Instant Home Value Estimate, which uses current market and property price trends to estimate your home’s value with a 90% accuracy rate.Not available
Price/Sqft$1,043/sqft
Monthly cost
Open Calculator

Curious about what homes are selling for in this area?
Get a report on comparable homes with helpful insights and trends.
+24
Properties sold*
$641K
Median sold price*
*Based on last 30 days
Description
* Live Elegantly In This 2022-Built, 2 Bedrooms, 2 Baths Condo In Bayview Village's Saisons Condos * Unit 702 (893 Sf Living Space) * Boasts 9 Ft Ceilings * Floor-to-Ceiling Windows * Miele Appliances * Quartz Counters * Balcony With Tiled Flooring and An Electric Heater * Perfect For Year-Round Relaxation With Stunning Park Views * Additional Premium Features Include Built-In Closet Organizers, Smart Thermostat and Roller Blinds For Ultimate Comfort & Style * Enjoy Marble Bathrooms * Residents Enjoy Exclusive Access To The 80,000 Square Feet MegaClub * Boasting A Tennis Court, Basketball Court, Swimming Pool, Sauna, Gym, Yoga Studio, Piano Lounge, Billiards Room and More * Outdoor Amenities Includes An 8-Acre Park and A Reflection Pool That Transforms Into A Skating Pond In Winter * Plus A Touchless Car Wash and EV Charging Stations * Located Steps From Bessarion TTC Subway Station * With Easy Access to Leslie Subway, Oriole GO Station and Highway 401 Via Leslie Street Ramps * This Condo Offers Unparalleled Convenience * Enjoy Proximity to Bayview Village Shopping Centre, Loblaws, Starbucks and Nearby Parks Like Talara Park & Bessarion Parkette * Top Schools, Including Webtree Academy and Metropolitan Preparatory Academy Are Just A Short Drive Away * Perfect For Professionals, Small Families Or Investors * Include 1 Parking Space and 1 Locker *
Property Details
Interior
Features
Flat Floor
Living
8.21 x 2.99Laminate / W/O To Balcony / Window Flr to Ceil
Dining
8.21 x 2.99Laminate / Open Concept
Kitchen
8.21 x 2.99Laminate / Modern Kitchen / B/I Appliances
Primary
3.07 x 3.28Laminate / Closet Organizers / 4 Pc Ensuite
Exterior
Features
Parking
Garage spaces 1
Garage type Underground
Other parking spaces 0
Total parking spaces 1
Condo Details
Inclusions
Property History
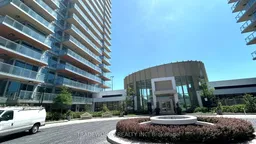 32
32