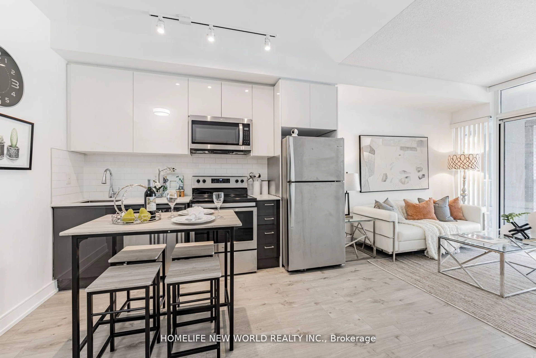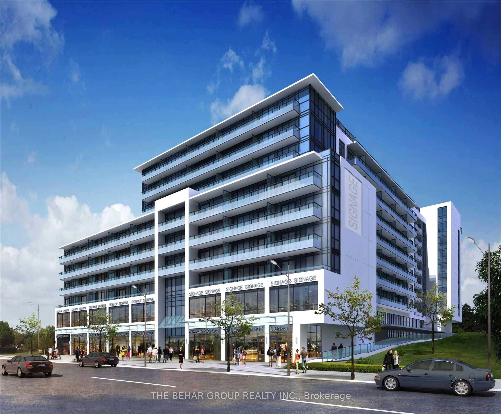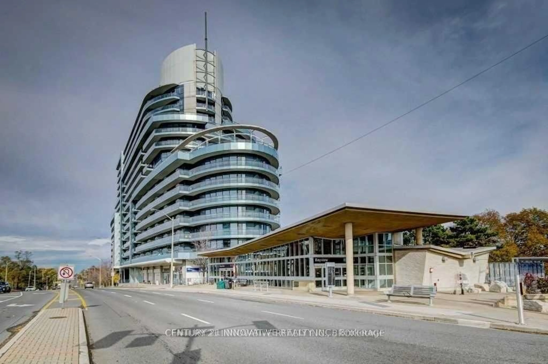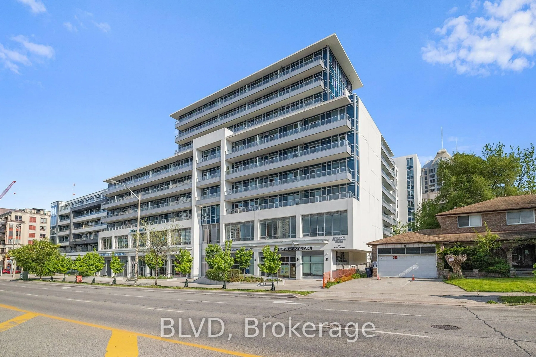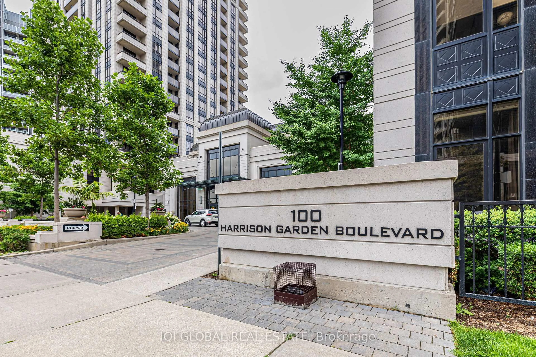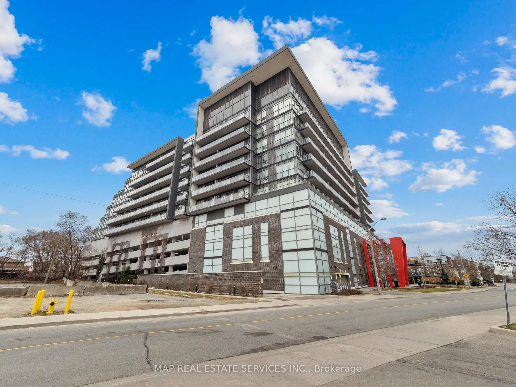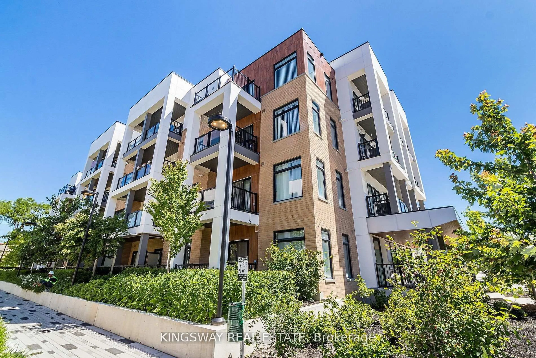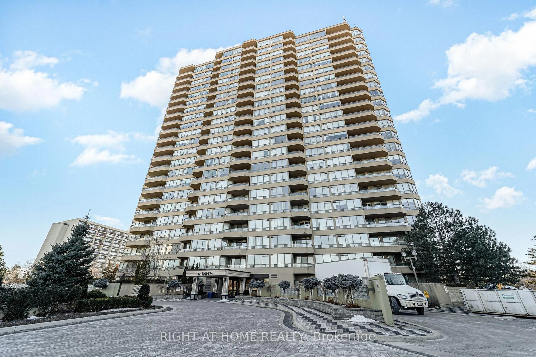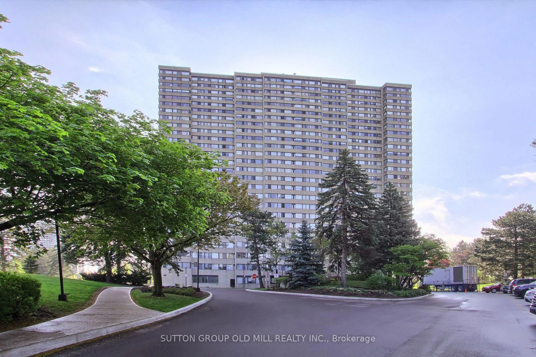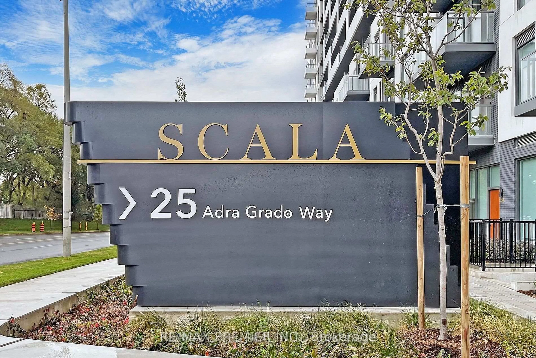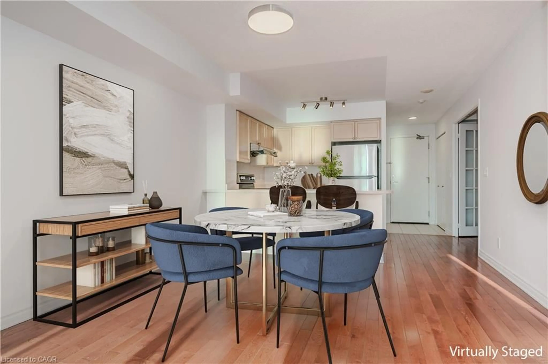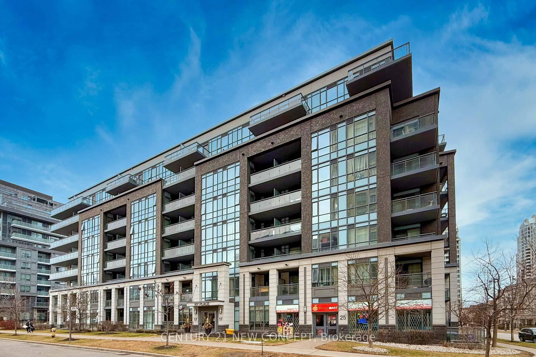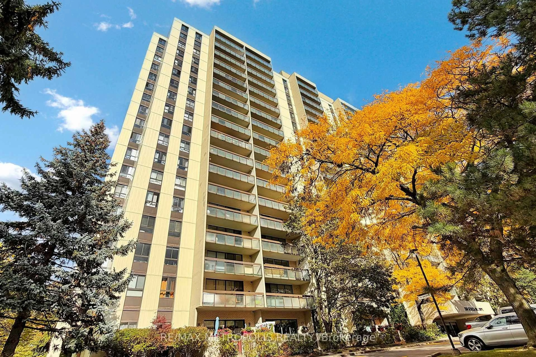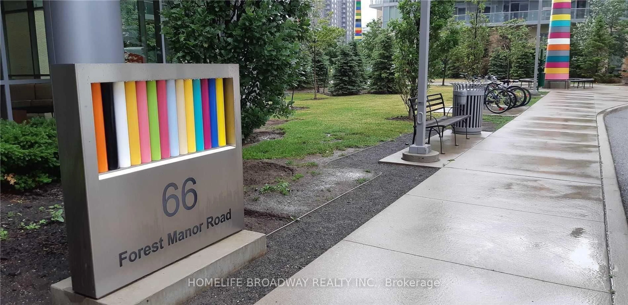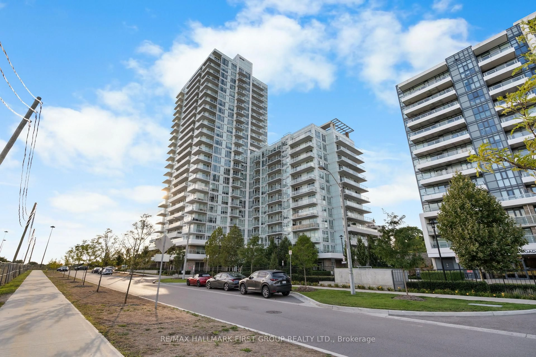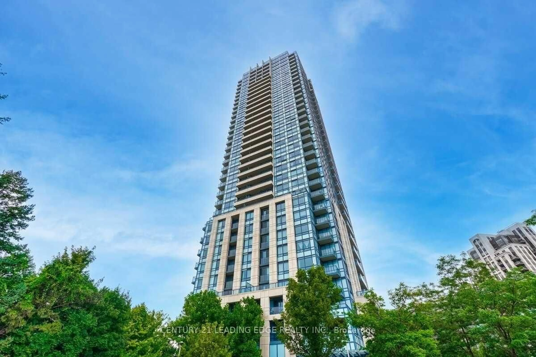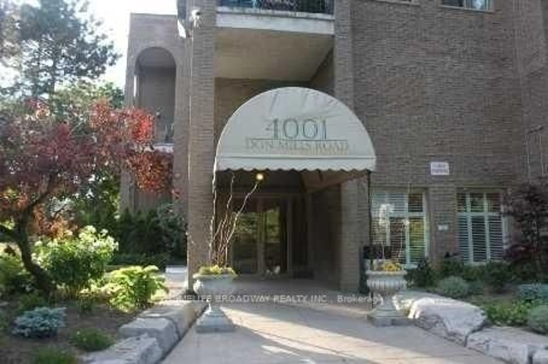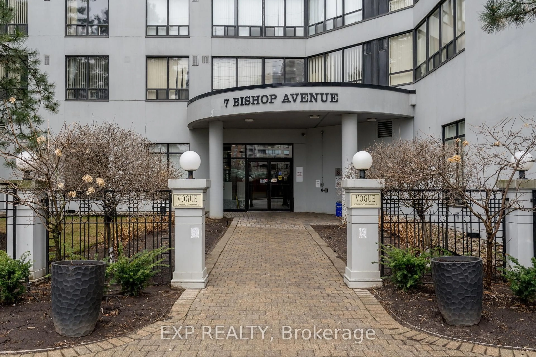Introducing 'The Arc' an award-winning development by the reputable Daniels Corporation. This landmark residence is nestled in the prestigious Bayview Village community. Spacious 1 Bed + Den | 1 Full Bath | Over 620 sqft Includes 1 Underground Parking and 1 Locker. Open-concept layout with 9' ceilings, floor-to-ceiling windows, and a large balcony with unobstructed east views, filling the space with morning light. The versatile Den can function as a home office or a second bedroom. The modern kitchen features quality cabinetry doors, countertops, backsplash, and a breakfast bar, flowing seamlessly into the living and dining areas. Additional features include: Freshly painted thoroughout (June 2025), New cabinet doors (June 2025), Hardwood flooring (2021), Ensuite laundry (washer & dryer), Track lighting + dining room ceiling light. This thoughtfully designed unit blends luxury and convenience. Unbeatable Location: Steps to Bayview Subway Station, ideal for downtown commuters or those working from home. Direct stair access to Bayview Village Shopping Centre, home to Loblaws, Pusateris, Starbucks, Shoppers, LCBO, major banks, and a variety of restaurants. Surrounded by top-rated schools, parks, and green space (Bayview Village Park, Hawksbury Park, Rean Park). Close to Hwy 401/DVP, YMCA, and major hospitals. Well-managed building with low monthly fees and fantastic amenities:24/7 Concierge, Indoor Pool, Gym, Steam Room, Party Room, Theatre, Media Room, Guest Suites, Study, Billiards, Huge outdoor terrace with BBQs & seating, Ample visitor parking (surface & underground).
Inclusions: All existing S/S Appliances: Fridge, Stove, Exhaust Hood, Microwave, Dishwasher, Washer & Dryer. All Elfs & Window coverings, New Cabinetry Doors (2025 June), Freshly painted (2025 June), Hardwood flooring (2021). One Locker & One Parking Included!
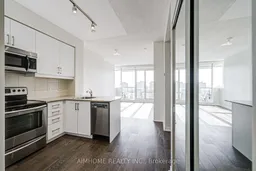 49
49

