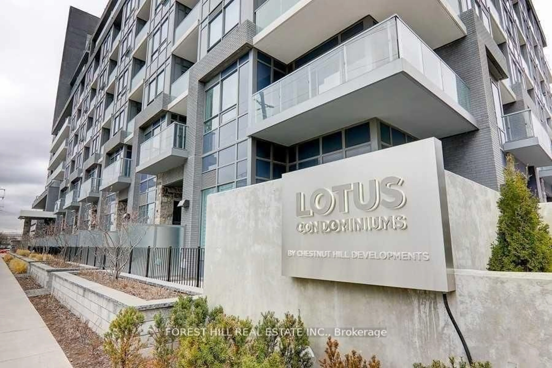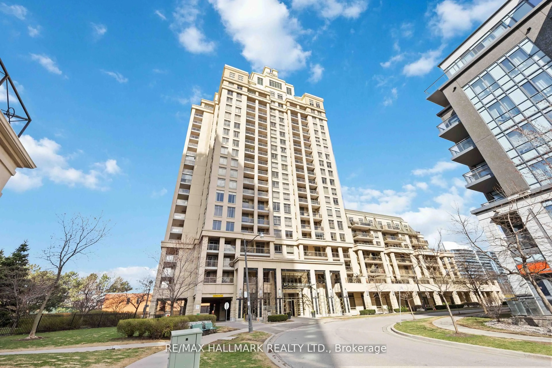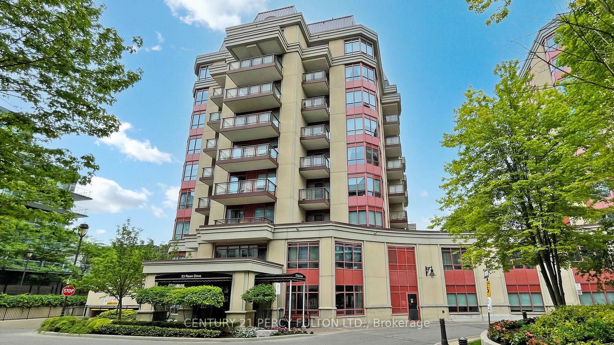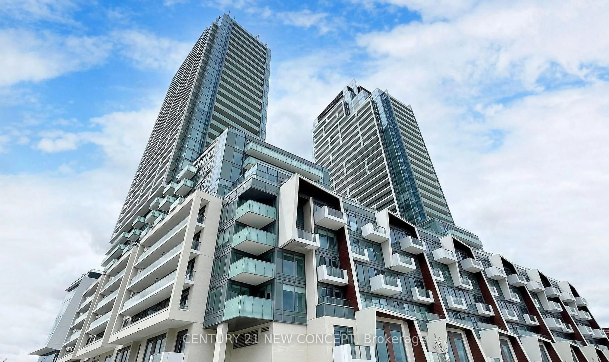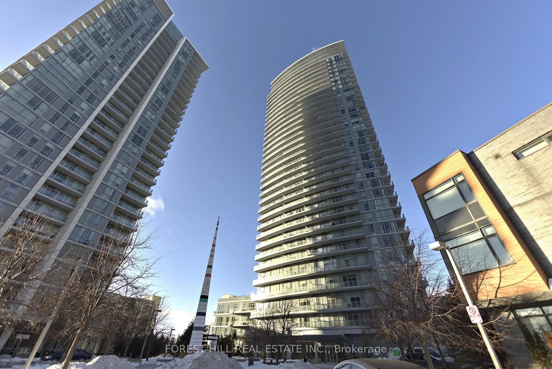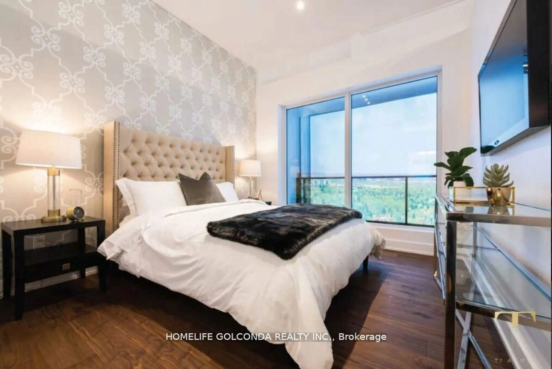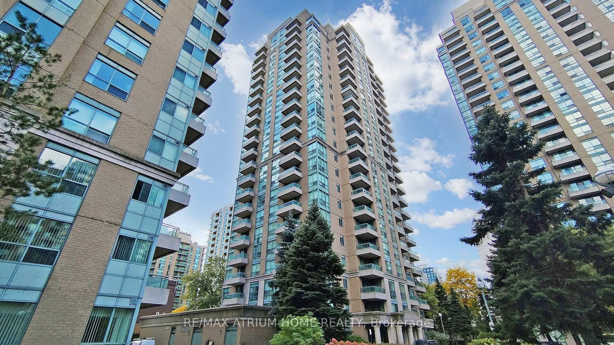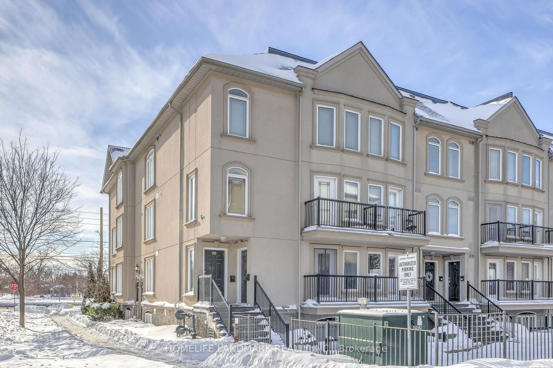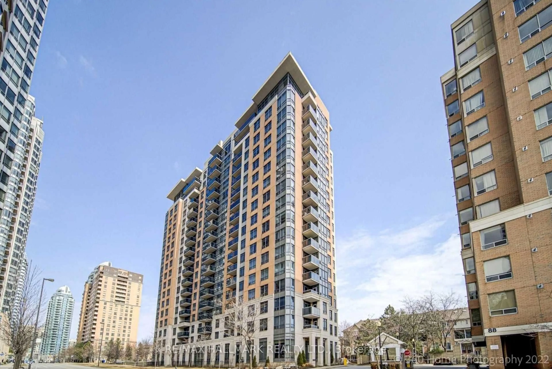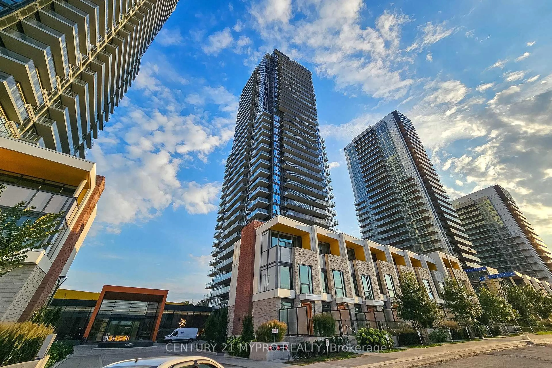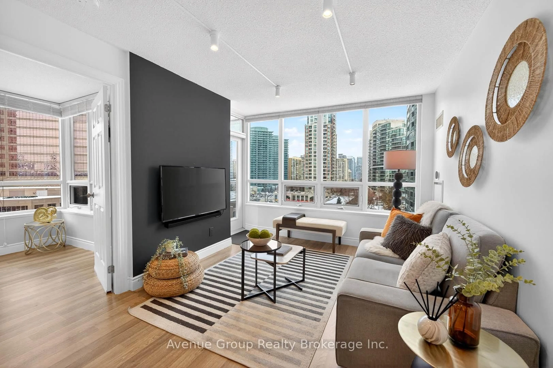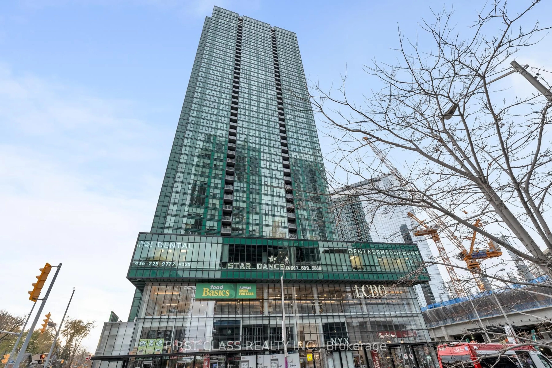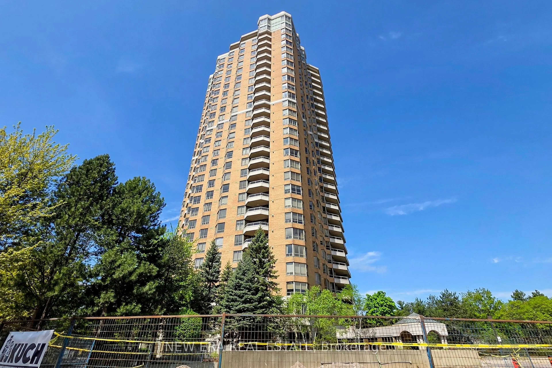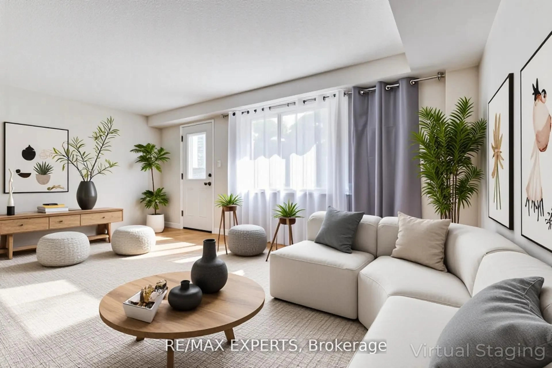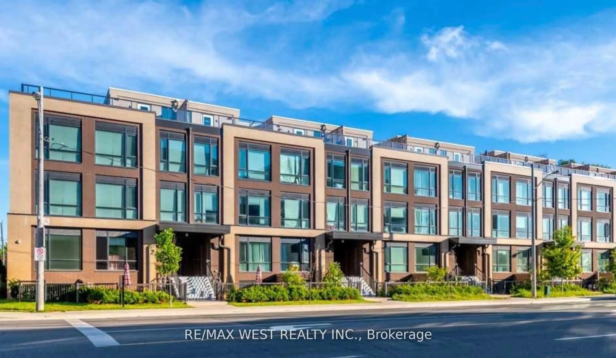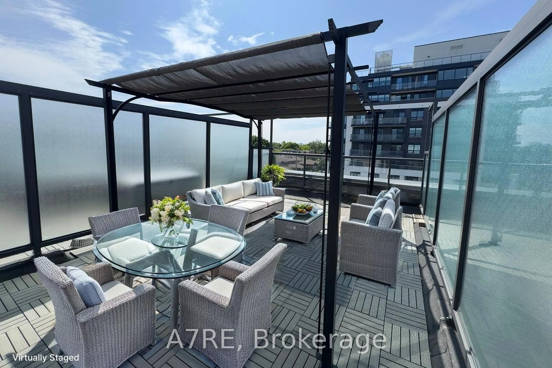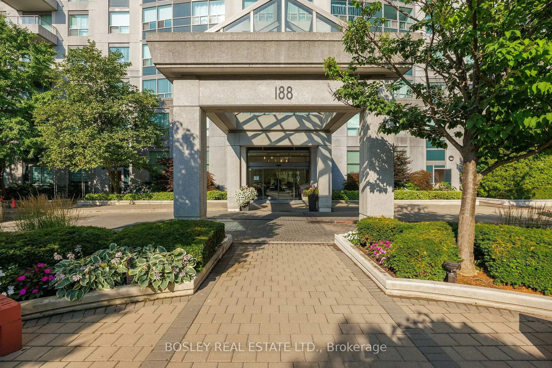Sun-Filled Corner Suite at the Prestigious Chrysler Building in Bayview Village! Welcome to this fully renovated, 2+1 bedroom, 2 bathroom corner suite in the sought-after New York Towers. Perched high on the 17th floor, this spacious ~1,100 sq ft home offers rare, unobstructed south and east views and a functional split-bedroom layout. Enjoy a versatile den with French doors - perfect for a home office - and a lovely balcony with panoramic city vistas. The suite has been completely transformed with new flooring, fresh paint, a modern kitchen with quartz countertops, new stainless-steel appliances, and updated bathrooms. The bright open-concept living and dining areas feature wall-to-wall windows that flood the space with natural light. The primary retreat includes a walk-in closet and a beautifully upgraded ensuite. Luxury living continues with underground parking space and locker included. This well-managed building offers 24-hour concierge, indoor pool & hot tub, fitness centre, sauna, party room, billiards, ping pong, virtual golf & more. All-inclusive maintenance fees cover heat, hydro, water, building insurance, amenities, parking, and locker. Just steps to Bayview Subway, Bayview Village Mall, YMCA, dining, and minutes to Hwy 401 & North York General Hospital. An exceptional combination of comfort, convenience, and value - a must-see!
Inclusions: Brand New LG Kitchen appliances: S/S Fridge, S/S Stove, S/S B/I Dishwasher, S/S B/I Rangehood. Stackable washer & dryer. All Efs & Window coverings.
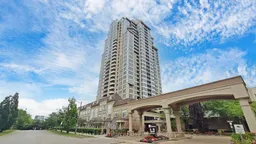 46
46

