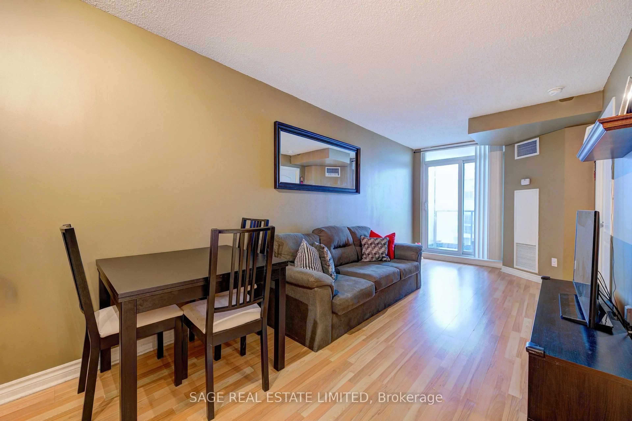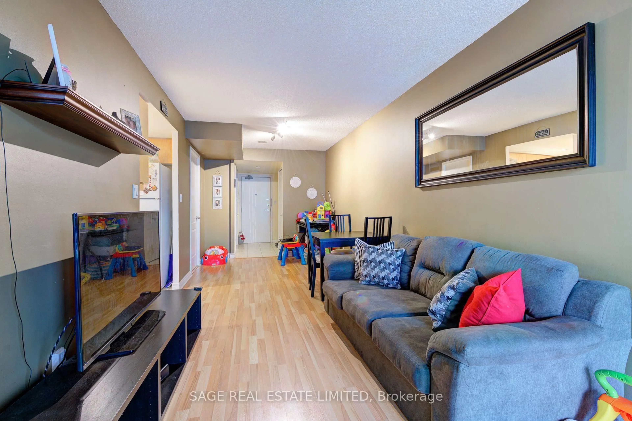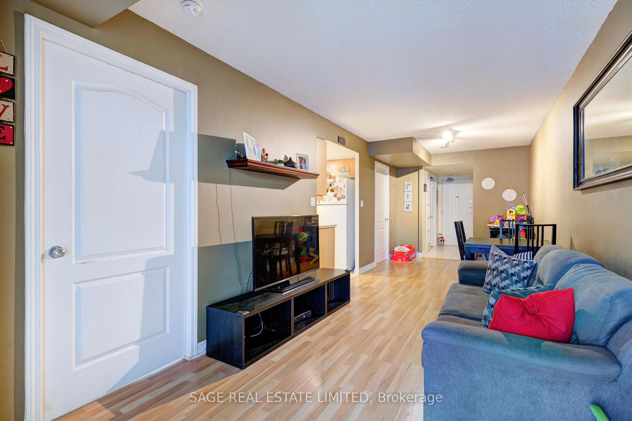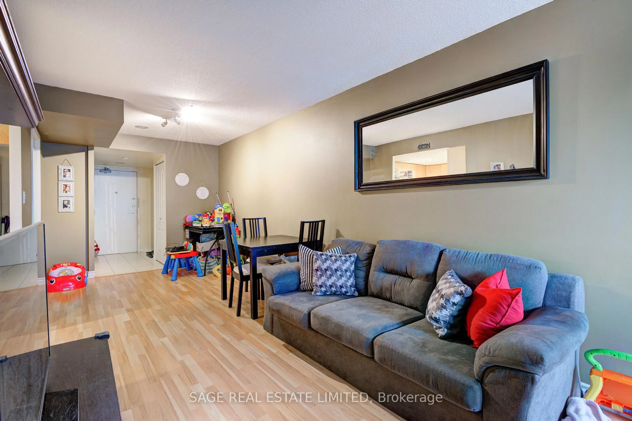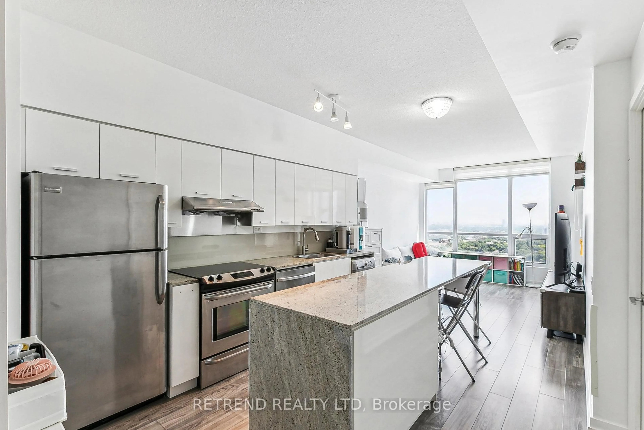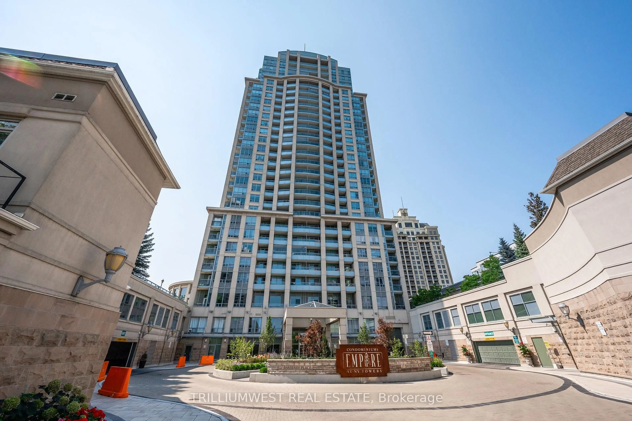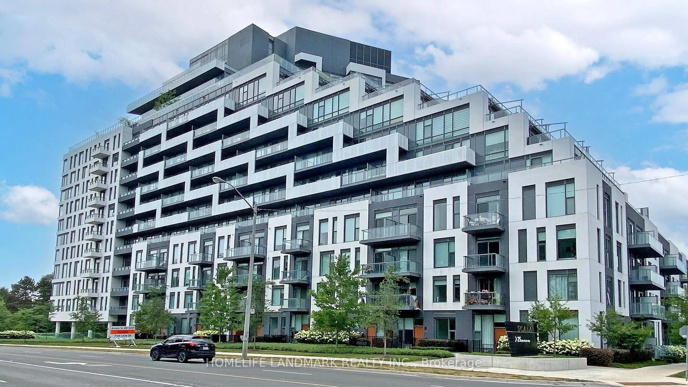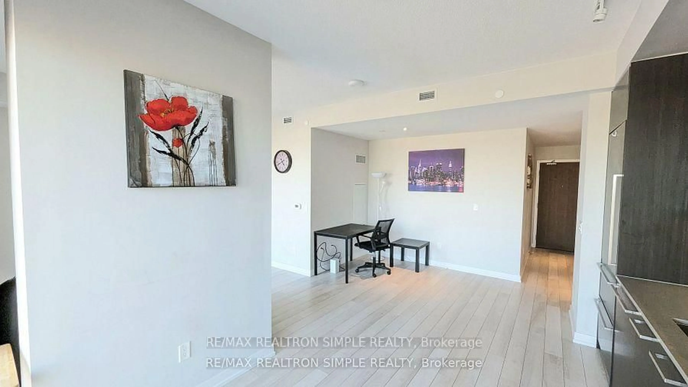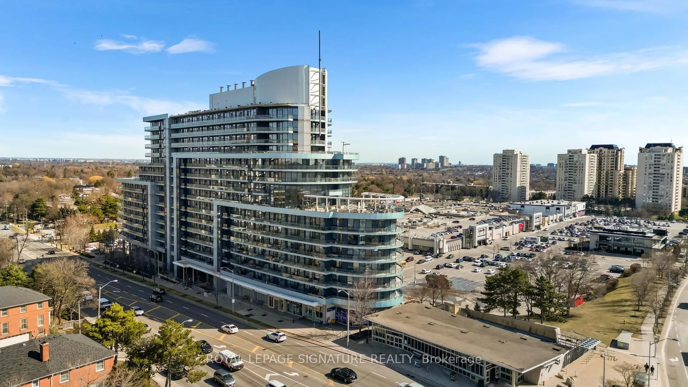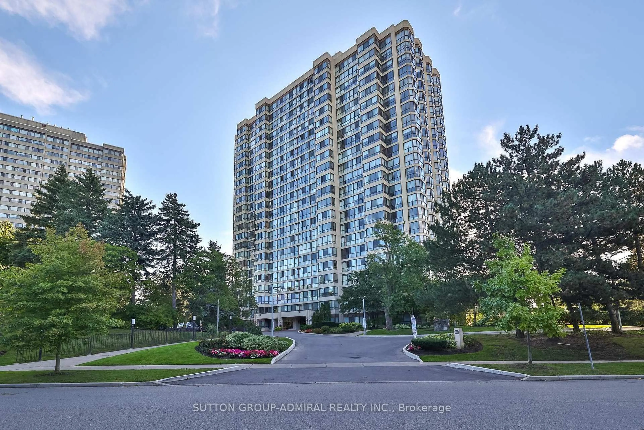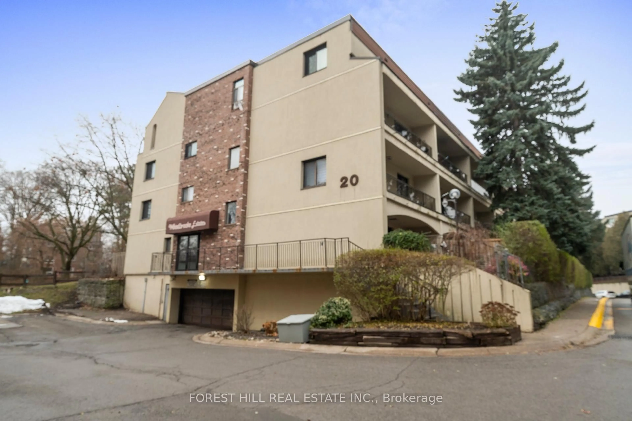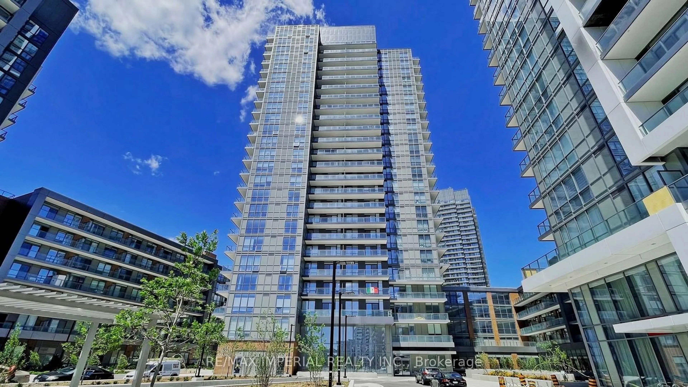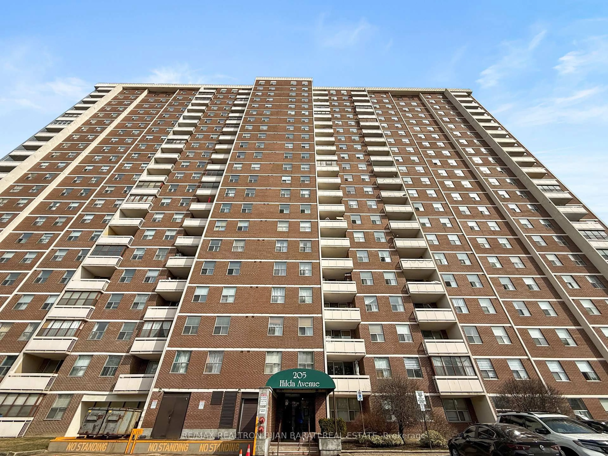3 Rean Dr #2512, Toronto, Ontario M2K 3C2
Contact us about this property
Highlights
Estimated valueThis is the price Wahi expects this property to sell for.
The calculation is powered by our Instant Home Value Estimate, which uses current market and property price trends to estimate your home’s value with a 90% accuracy rate.Not available
Price/Sqft$790/sqft
Monthly cost
Open Calculator

Curious about what homes are selling for in this area?
Get a report on comparable homes with helpful insights and trends.
+24
Properties sold*
$641K
Median sold price*
*Based on last 30 days
Description
Live above it all in this sun-filled 1+1 bedroom, 2-bathroom suite on the 25th floor of the iconic NY Towers - The Chrysler. Right in the heart of Bayview Village. This functional open-concept layout offers generous living and dining space with sweeping panoramic views. The large den with french doors easily functions as a second bedroom, home office, or nursery. This unit is ideal for professionals, couples, or small families. Two full washrooms, ensuite laundry, and plenty of closet space add to the everyday comfort. Step outside your door and access the best of the neighbourhood, walk to Bayview Subway Station, Bayview Village Mall, parks, restaurants, and more. Quick access to Highway 401 makes commuting a breeze.Enjoy top-tier amenities including a full gym, indoor pool, golf simulator, sauna, media room, BBQ terrace, 24-hour concierge, and visitor parking.
Property Details
Interior
Features
Main Floor
Living
7.91 x 2.74Laminate / W/O To Balcony / Open Concept
Dining
7.91 x 2.74Laminate / Open Concept
Kitchen
3.49 x 2.29Laminate
Br
3.03 x 3.34Laminate
Exterior
Features
Parking
Garage spaces 1
Garage type Underground
Other parking spaces 0
Total parking spaces 1
Condo Details
Inclusions
Property History

 21
21


