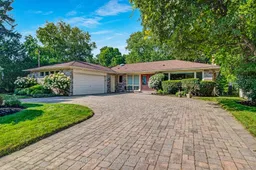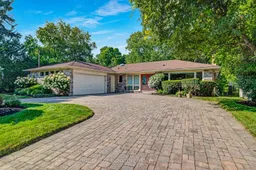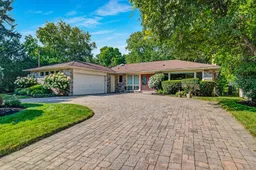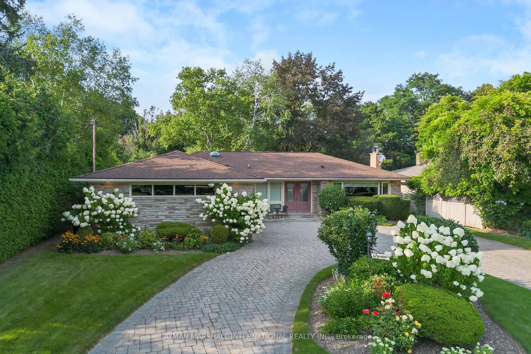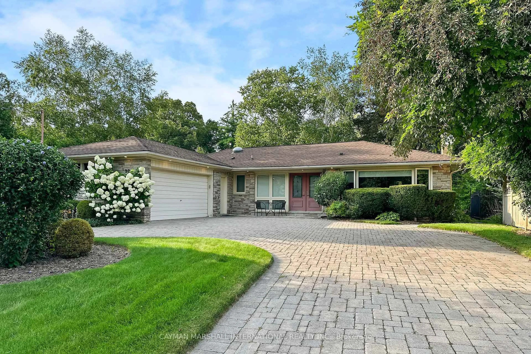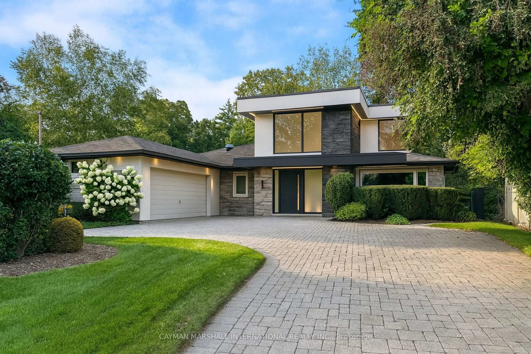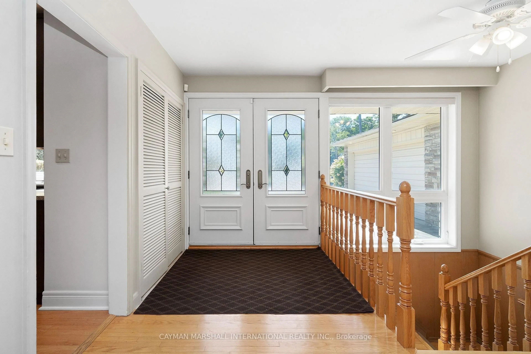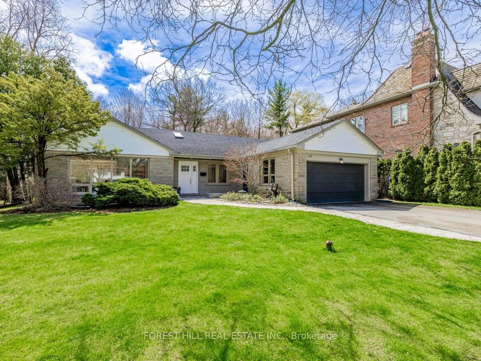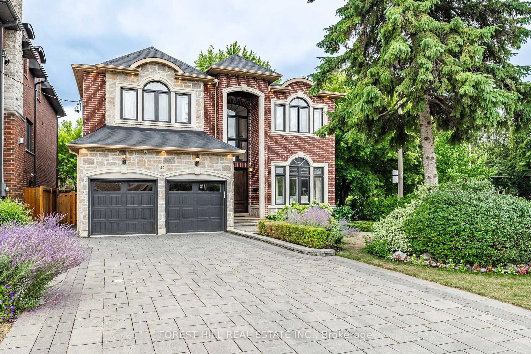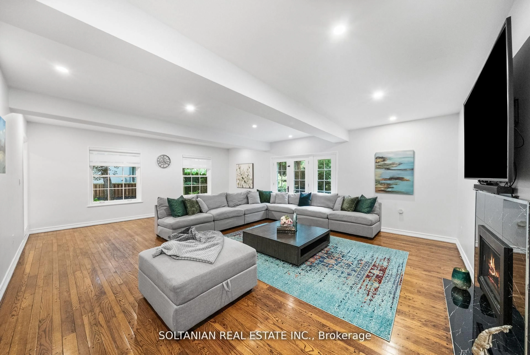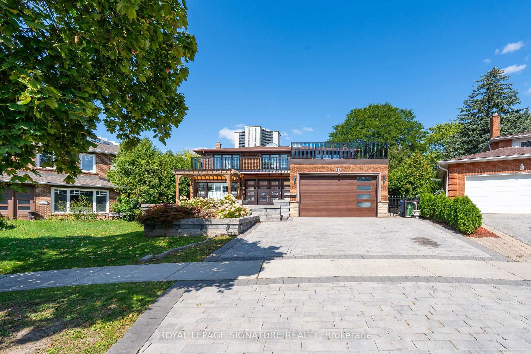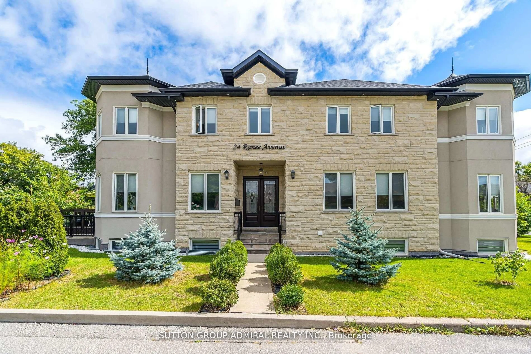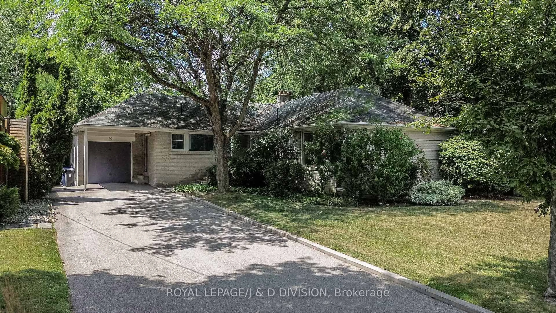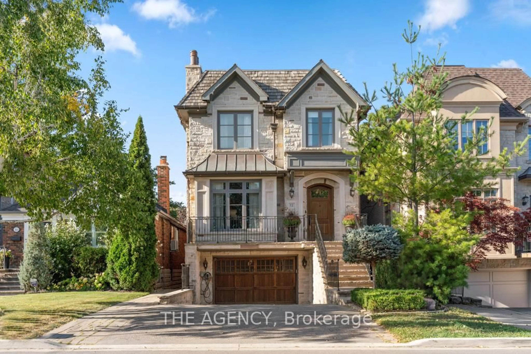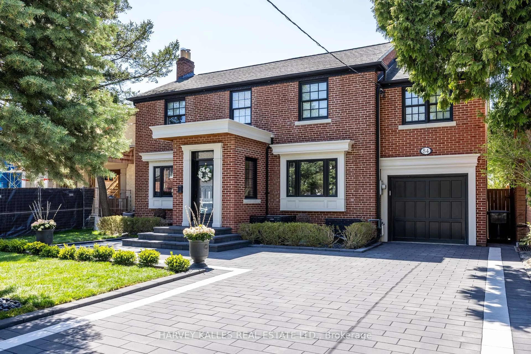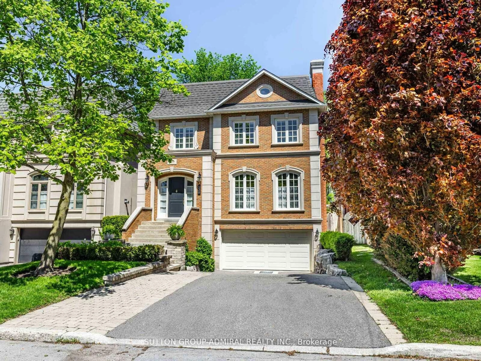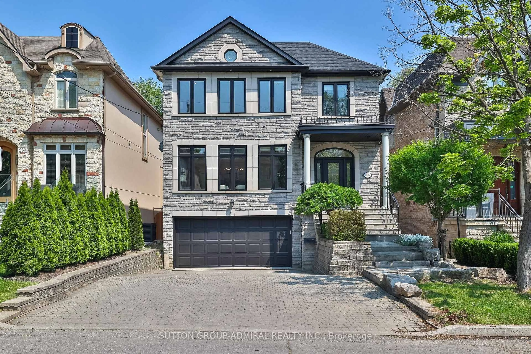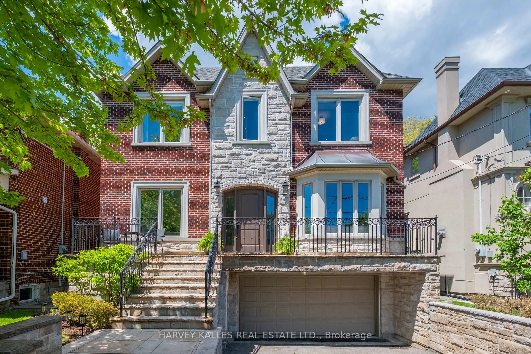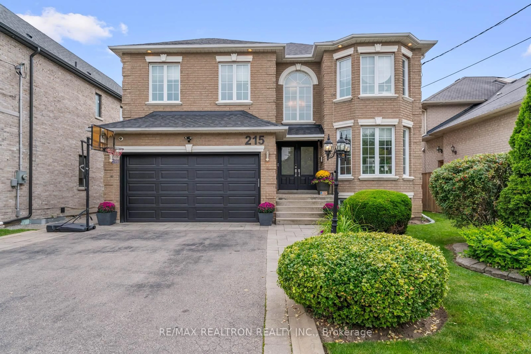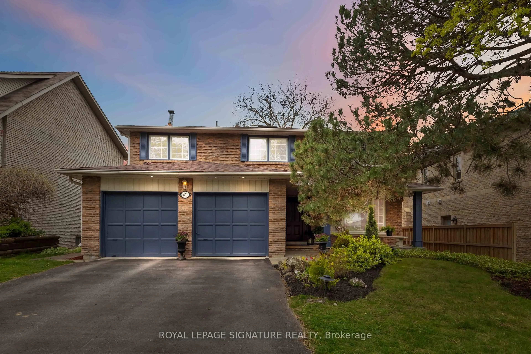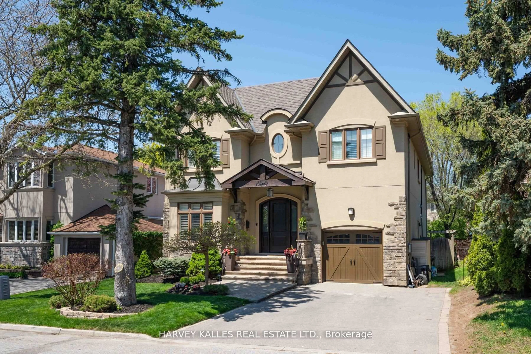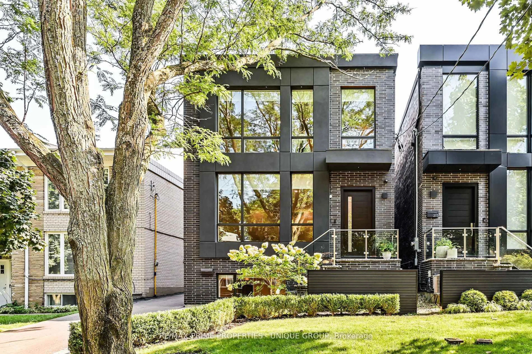30 Hi Mount Dr, Toronto, Ontario M2K 1X5
Contact us about this property
Highlights
Estimated valueThis is the price Wahi expects this property to sell for.
The calculation is powered by our Instant Home Value Estimate, which uses current market and property price trends to estimate your home’s value with a 90% accuracy rate.Not available
Price/Sqft$1,749/sqft
Monthly cost
Open Calculator

Curious about what homes are selling for in this area?
Get a report on comparable homes with helpful insights and trends.
+4
Properties sold*
$2.7M
Median sold price*
*Based on last 30 days
Description
Set at the end of a private Bayview Village cul-de-sac, this property offers the rare combination of scale, privacy, and prestige. Surrounded by custom estates valued at $4-5M+, it stands among the most desirable addresses in the neighbourhood. The lot itself is extraordinary: 70 x 280 feet and more than 18,000 sq. ft., an expansive parcel backing onto a natural ravine that creates seclusion in every season. What makes this property compelling is not only the scale of land, but the possibilities it unlocks. Whether transformed through a remodel, expanded to suit evolving needs, or rebuilt as a landmark estate, the setting supports it all. The residence offers three bedrooms on the main floor and two more in a bright walkout lower level, where natural light filters through expansive windows. The layout provides flexibility for multi-generational living, private guest suites, or a dedicated office space. Immaculately maintained and move-in ready, the home offers a clean, comfortable, and functional setting while future possibilities take shape. Arrival is memorable: a circular interlock driveway and full double garage provide parking for eight, while a flagstone terrace extends into the ravine - a private backdrop for evenings outdoors. Opportunities of this size and exclusivity within Bayview Village are increasingly limited. This is one of the few remaining chances to secure land that defines long-term value.
Property Details
Interior
Features
Main Floor
Kitchen
4.1 x 3.69Hardwood Floor
Breakfast
2.16 x 3.69Hardwood Floor
Dining
3.37 x 4.51hardwood floor / O/Looks Ravine / W/O To Balcony
Living
6.21 x 4.52Fireplace / hardwood floor / O/Looks Ravine
Exterior
Features
Parking
Garage spaces 2
Garage type Attached
Other parking spaces 8
Total parking spaces 10
Property History
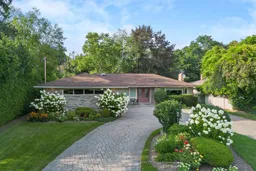 22
22