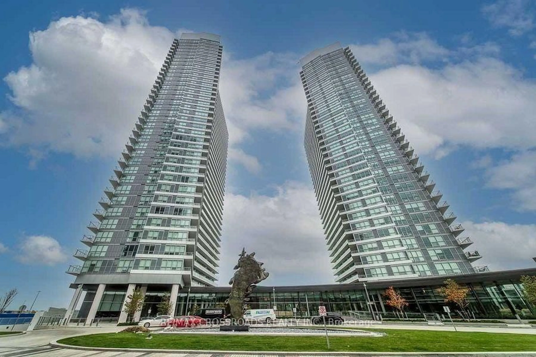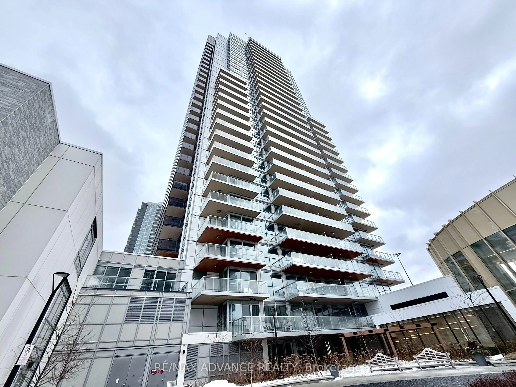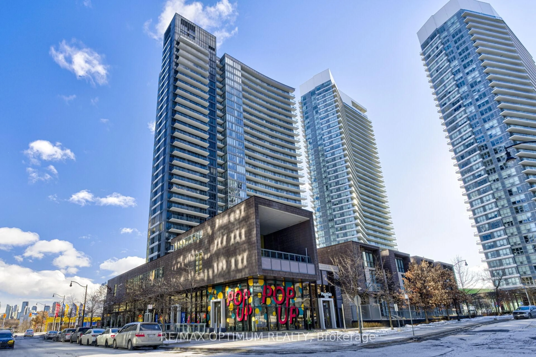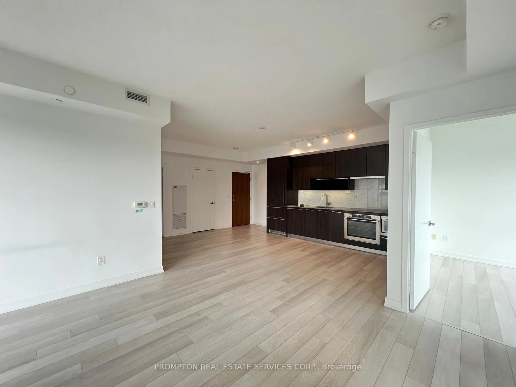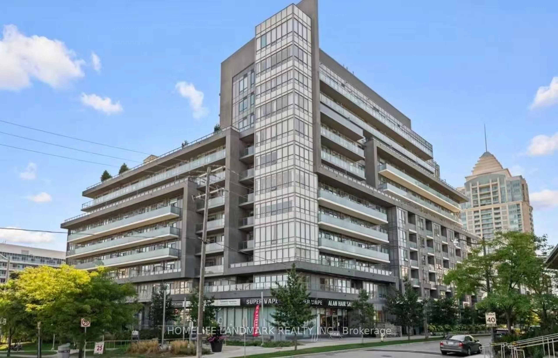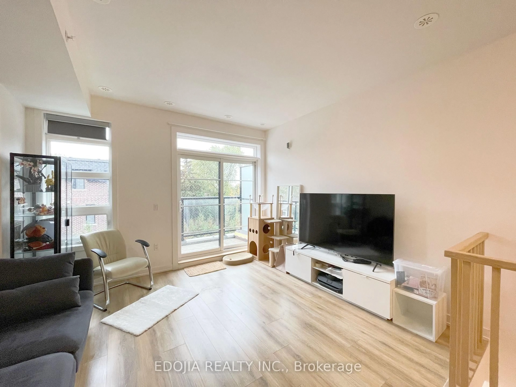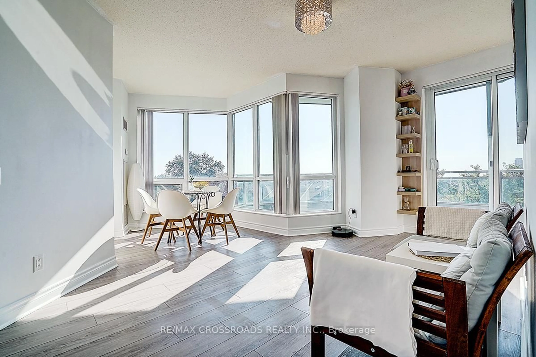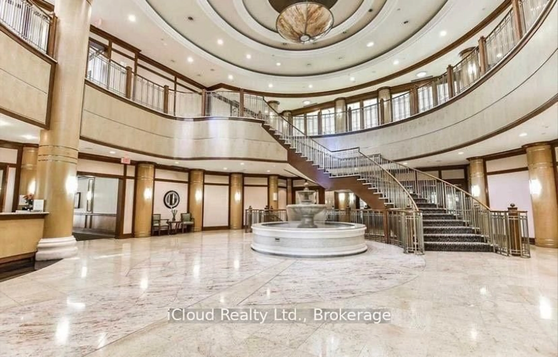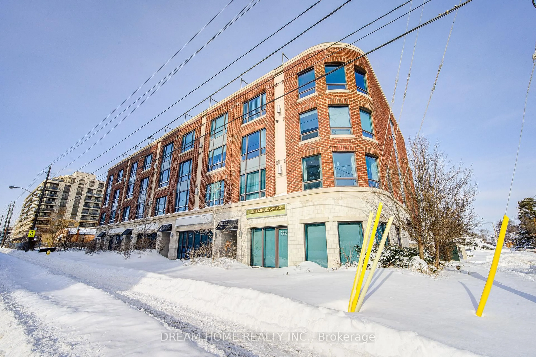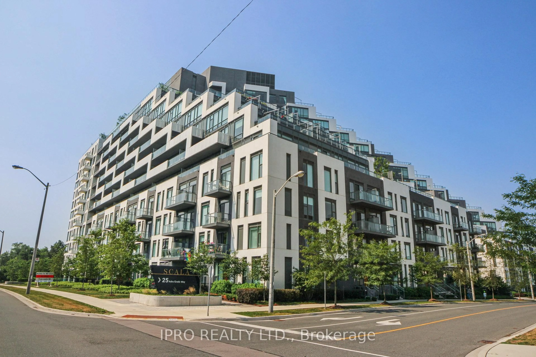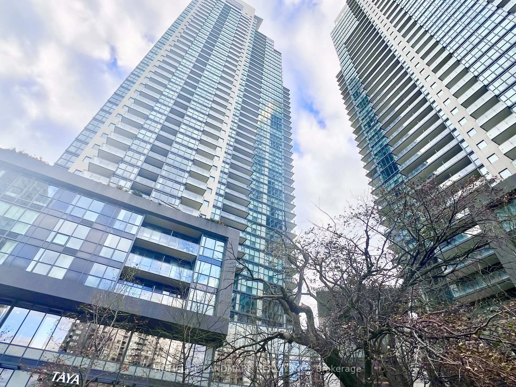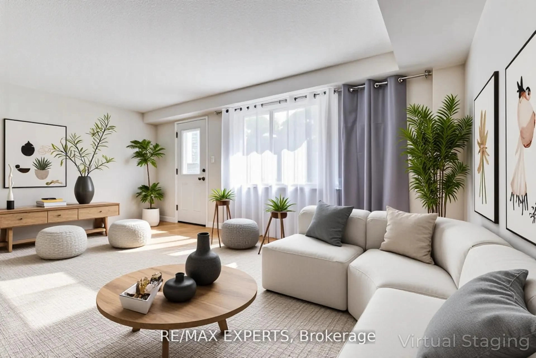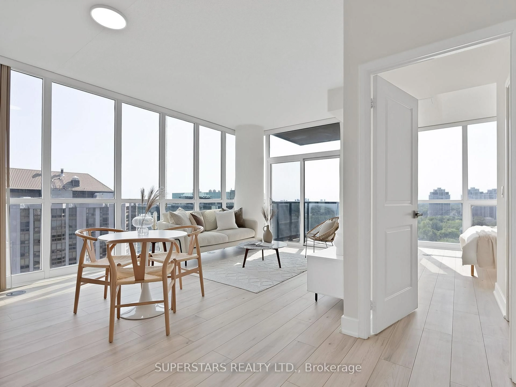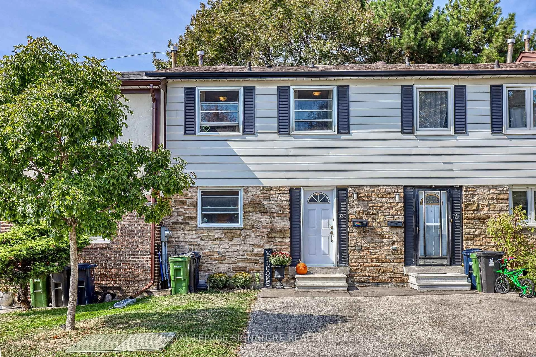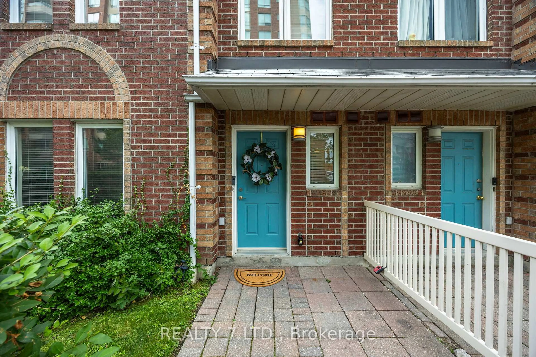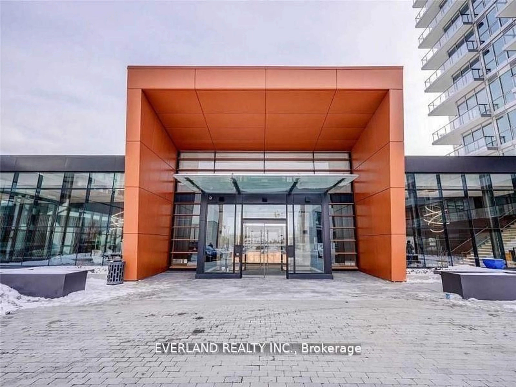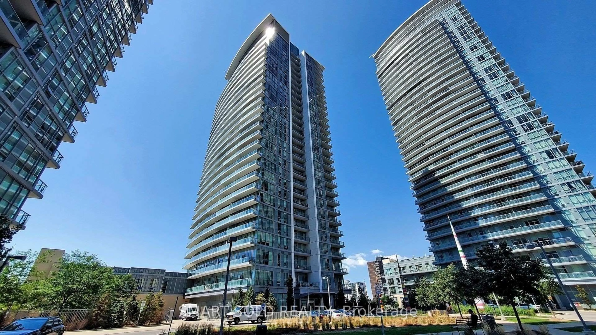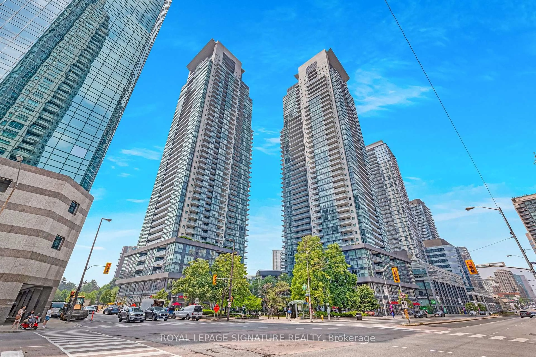Experience elevated city living in this stunning sub-penthouse suite, where style, comfort, and panoramic views come together seamlessly. Perched high above the city, this owner-occupied and meticulously maintained corner 2-bed + den, 2-bath residence offers a bright, open-concept layout surrounded by floor-to-ceiling windows that capture sweeping, unobstructed skyline views from every angle. With 9-ft ceilings and thoughtful upgrades throughout, the space feels airy and refined, perfect for both entertaining and everyday living. The modern kitchen has been tastefully updated with a new range hood and dishwasher (2024), complemented by renovated flooring, fresh paint, and upgraded closets, along with an enhanced second bath and custom closet organizers that bring both beauty and functionality. Unlike the standard units in the building, this suite includes a separate full-size washer and dryer, offering added convenience. Residents can enjoy a truly resort-style lifestyle, complete with a 24-hour concierge, indoor pool, basketball court, fully equipped fitness centre, and a beautifully designed outdoor BBQ and lounge area-perfect for relaxing or hosting friends on warm summer nights. Ideally located in North York, you'll be steps from the subway, IKEA, Starbucks, and local banks, with easy access to Highways 401, 404, and the DVP, as well as nearby hospitals, shopping, and dining. This exceptional sub-penthouse includes one parking spot and one locker and is available for immediate move-in. Don't miss the chance to call this remarkable home yours-come experience the view for yourself!
Inclusions: Stainless Steel: Fridge, Stove, Rangehood, Dishwasher & Microwave. Shoe Storage Cabinet, wall mounted shelves. All light fixtures and window coverings. Balcony Floor Decking.
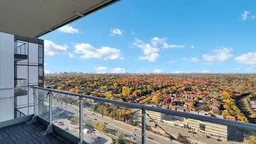 48
48

