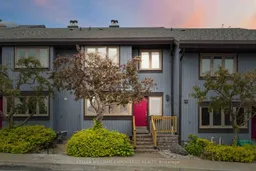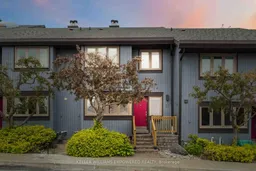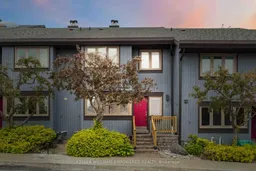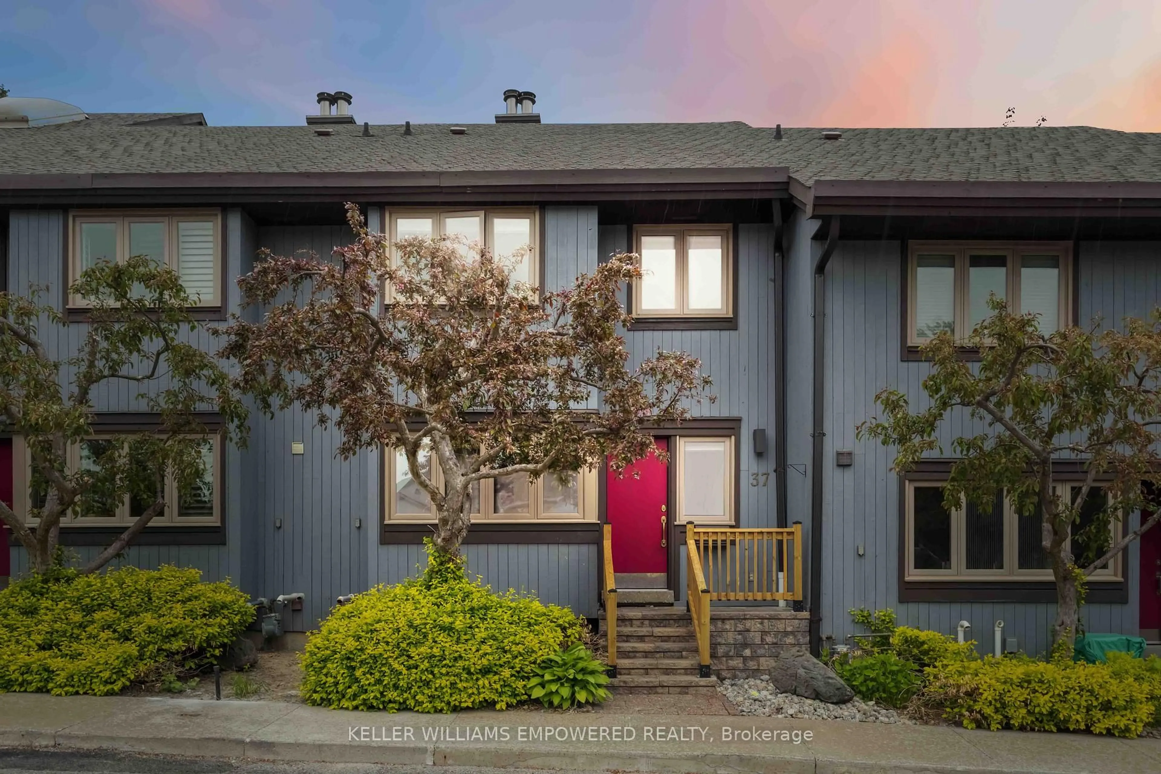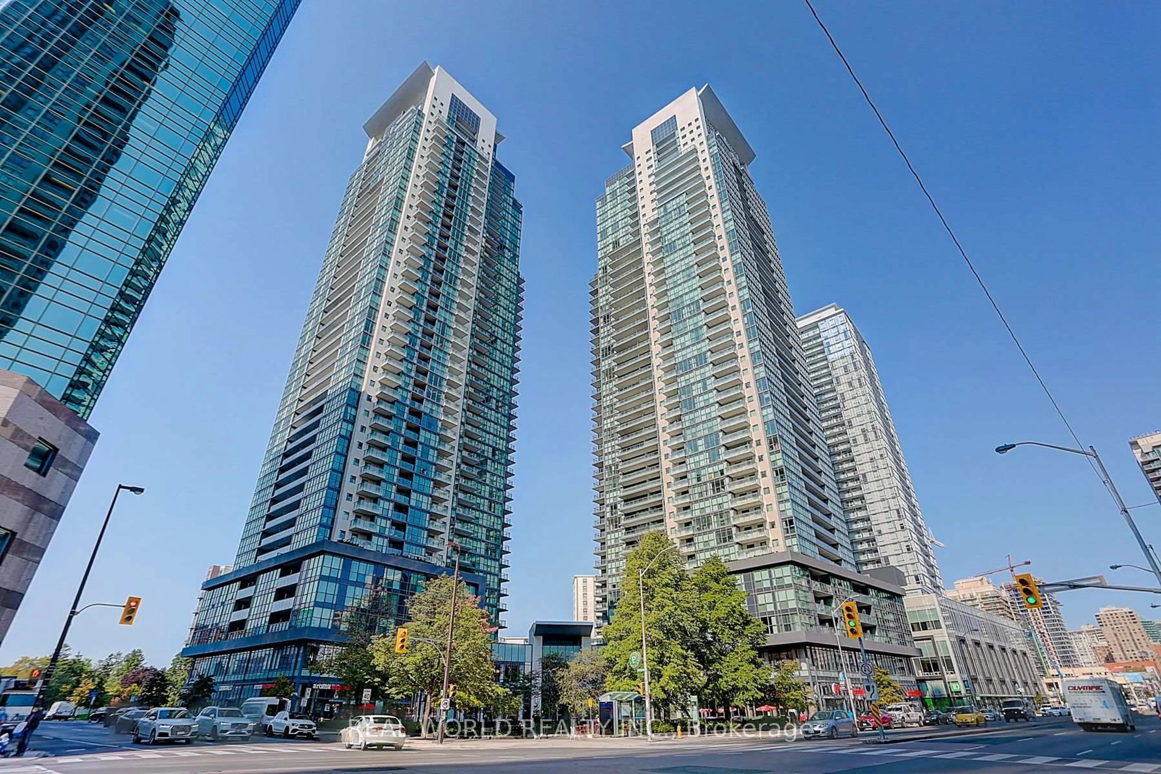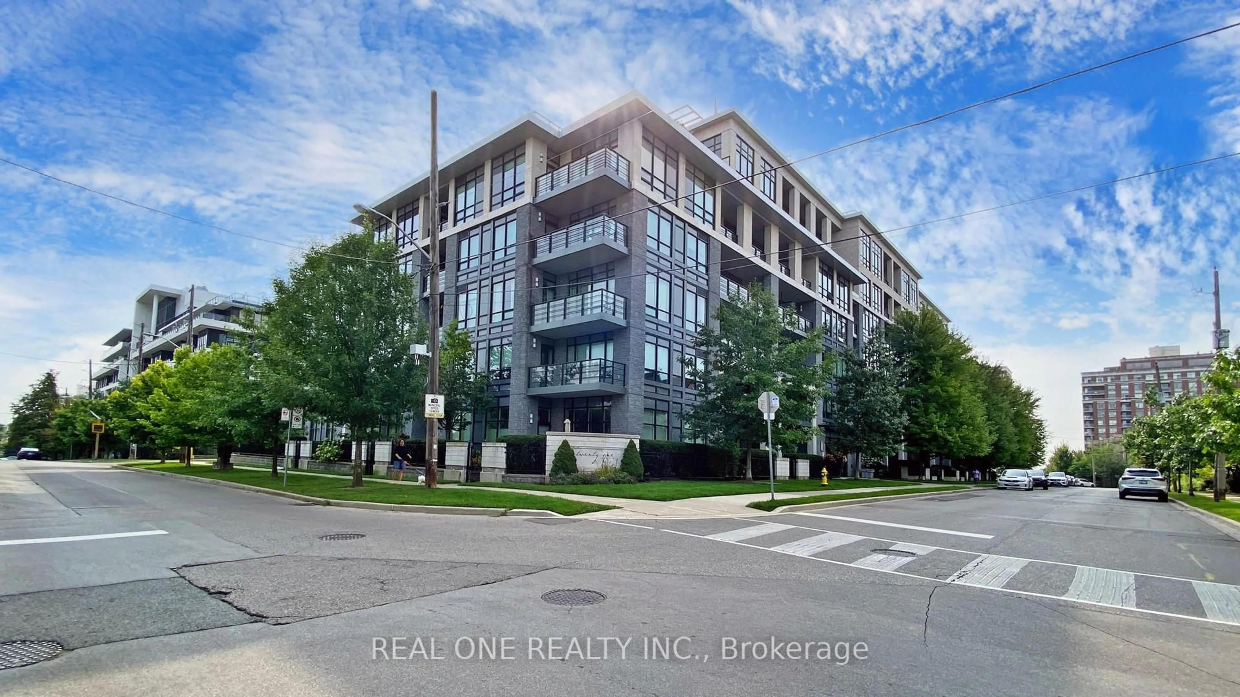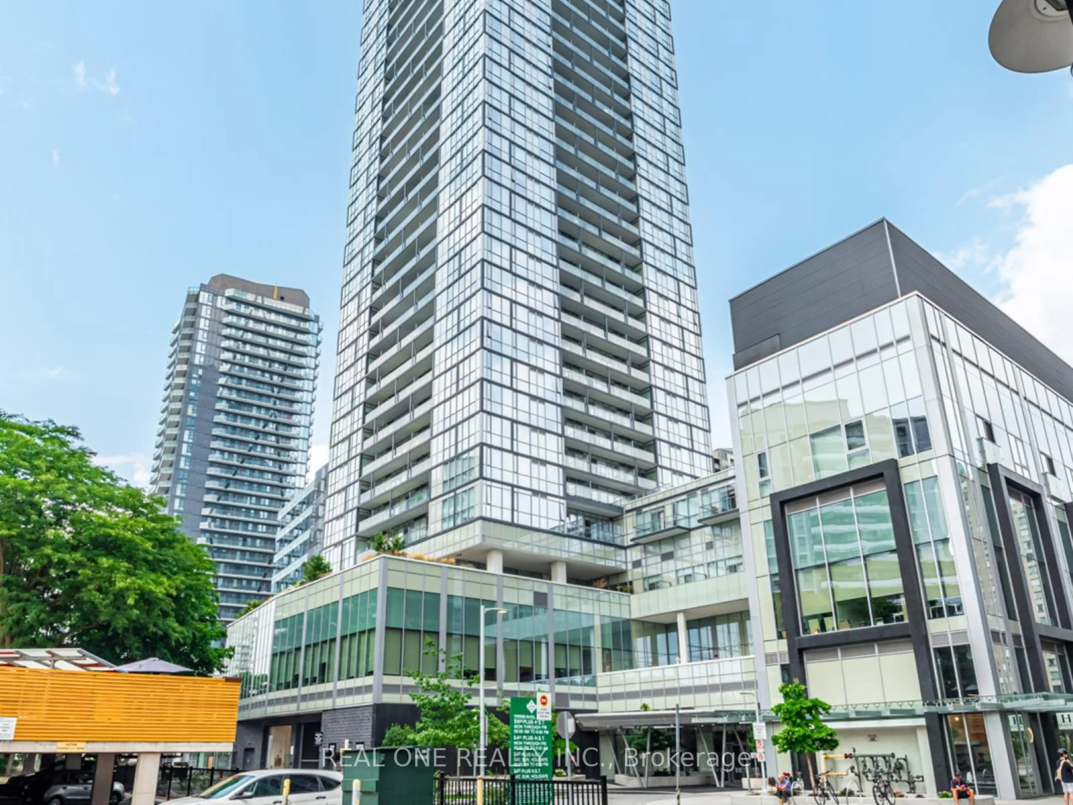37 Rainbow Creekway, Toronto, Ontario M2K 2T9
Contact us about this property
Highlights
Estimated valueThis is the price Wahi expects this property to sell for.
The calculation is powered by our Instant Home Value Estimate, which uses current market and property price trends to estimate your home’s value with a 90% accuracy rate.Not available
Price/Sqft$348/sqft
Monthly cost
Open Calculator

Curious about what homes are selling for in this area?
Get a report on comparable homes with helpful insights and trends.
+25
Properties sold*
$621K
Median sold price*
*Based on last 30 days
Description
Welcome to this prestigious townhome in the highly sought-after Bayview Village, right in the heart of North York. Situated within the top-ranking Earl Haig Secondary and Elkhorn Public School district, this home is perfect for families prioritizing excellent education options. Designed by the legendary architect Ron Thom, who also created Massey College at U of T and Trent University. This residence combines timeless elegance with functionality. Offering the space and comfort of a detached home with the convenience of townhome living, it backs onto a tranquil ravine, giving you a private retreat in the city. Enjoy your morning coffee or relax on the expansive deck, surrounded by greenery and birdsong. Inside, soaring 21-ft ceilings, oversized windows, and abundant natural light fill the living and family rooms with a bright, open feel. The sunlit kitchen features pot lights and stainless steel appliances, while the dining area is ideal for hosting long tables and memorable gatherings. The primary bedroom showcases 11-ft ceilings, a Juliette balcony, and ravine views. Indulge in two separate ensuite bathrooms, one with a tub, the other a shower, providing both privacy and luxury. The walkout lower level features a washroom, spacious laundry, and a cozy family room with a fireplace that opens onto the private deck. Plus, you're just steps to the TTC, with quick access to Hwy 401/404, Old Cummer GO, Seneca College, Fairview Mall, and more. Daily commutes and weekend errands have never been easier. This is more than a home, it's your lifestyle upgrade. You don't want to miss it!
Property Details
Interior
Features
Main Floor
Dining
4.98 x 3.71hardwood floor / Wainscoting / Pot Lights
Kitchen
4.04 x 3.4Eat-In Kitchen / Updated / Pantry
Living
6.12 x 4.93hardwood floor / Fireplace / Juliette Balcony
Exterior
Features
Parking
Garage spaces 1
Garage type Detached
Other parking spaces 1
Total parking spaces 2
Condo Details
Amenities
Bbqs Allowed, Visitor Parking
Inclusions
Property History
 27
27