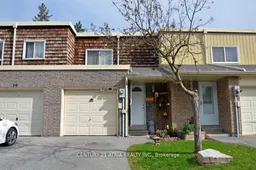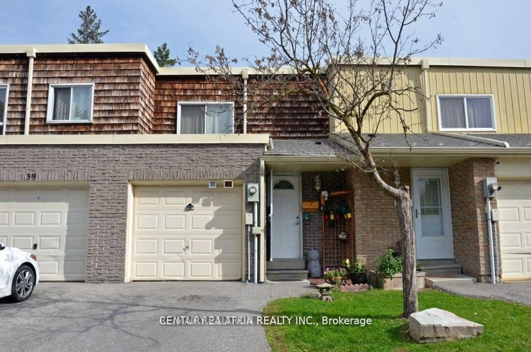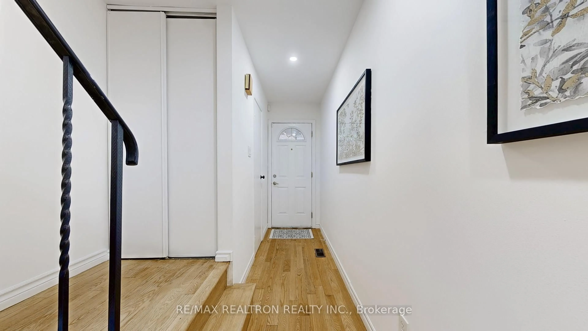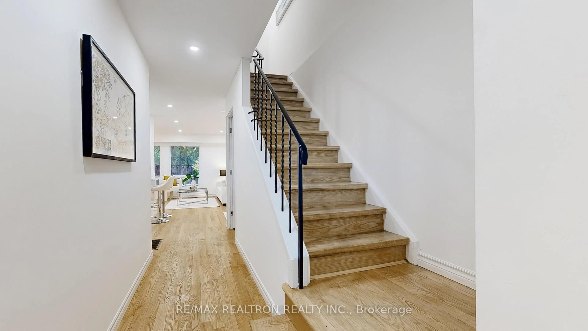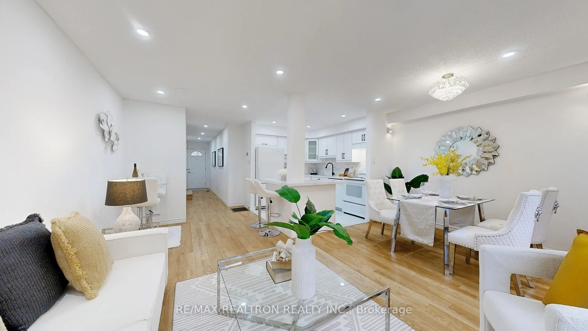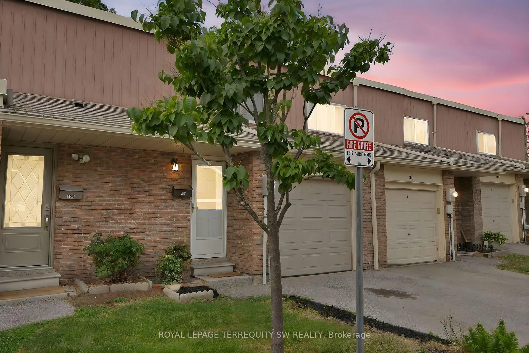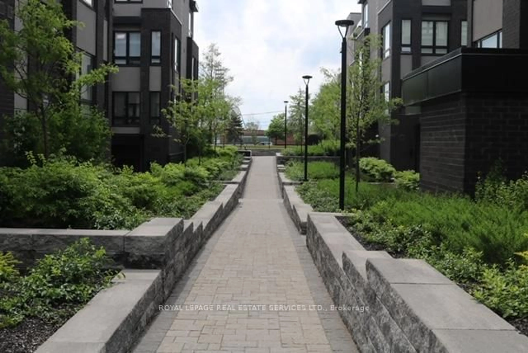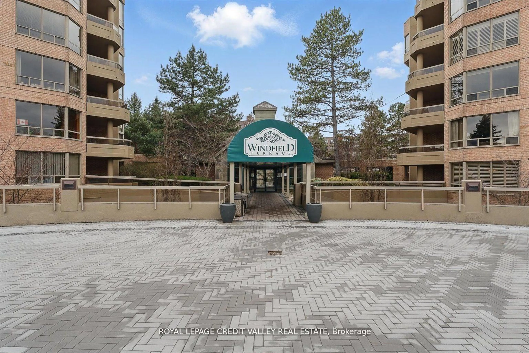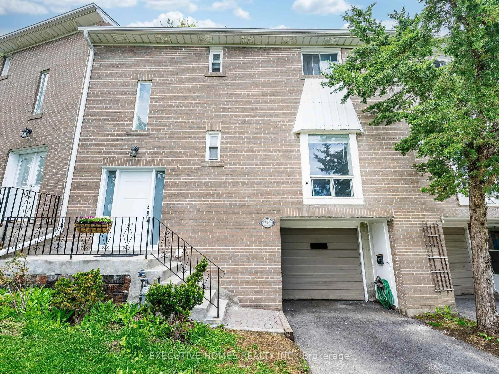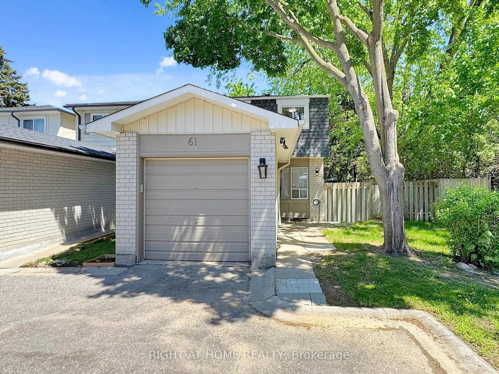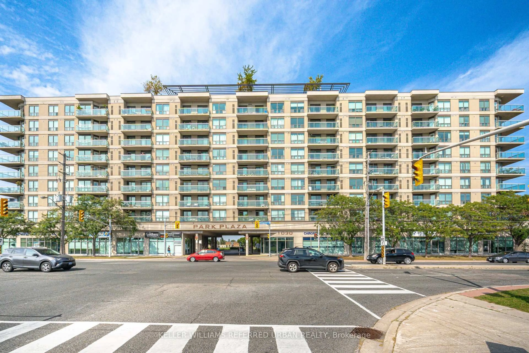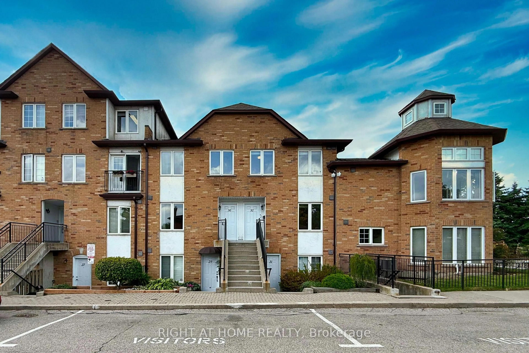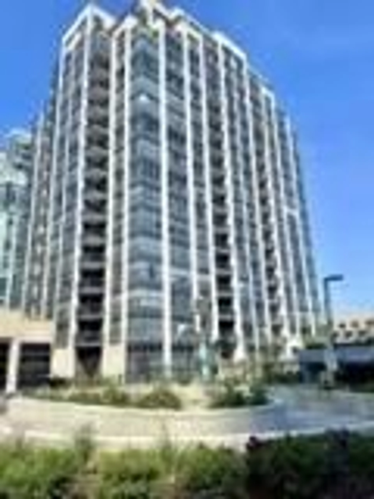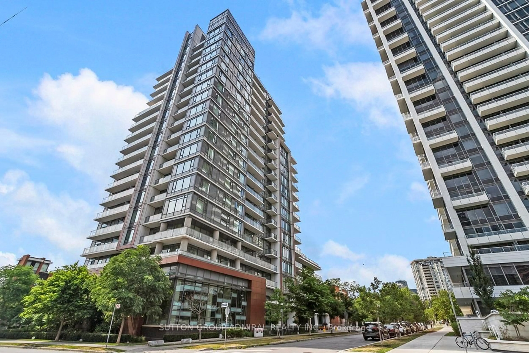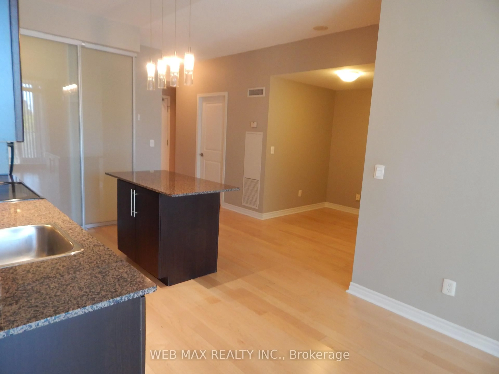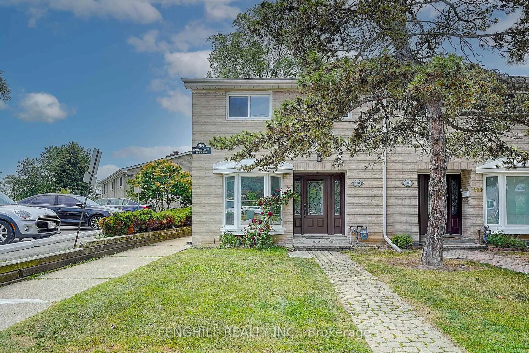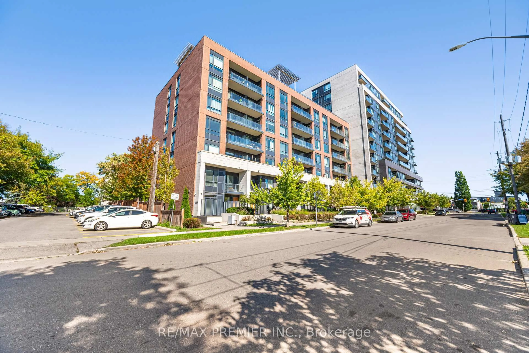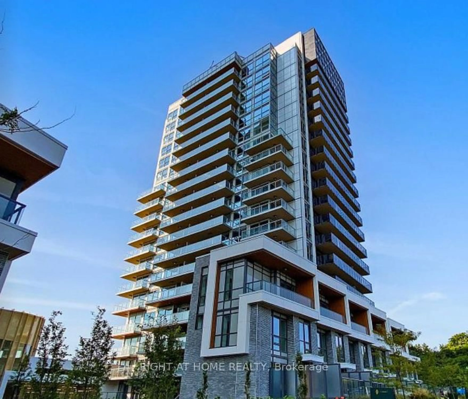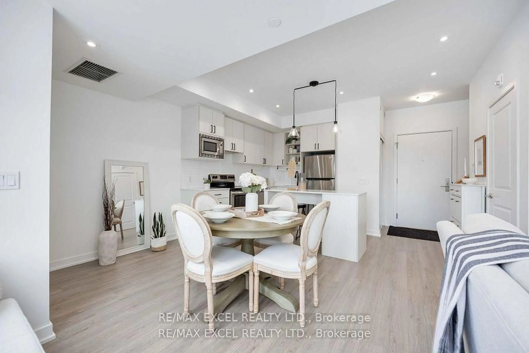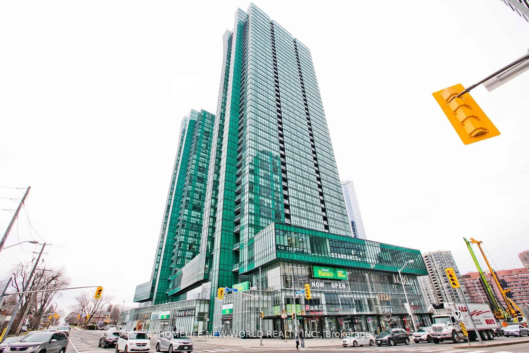37 Woody Vine Way, Toronto, Ontario M2J 4H5
Contact us about this property
Highlights
Estimated valueThis is the price Wahi expects this property to sell for.
The calculation is powered by our Instant Home Value Estimate, which uses current market and property price trends to estimate your home’s value with a 90% accuracy rate.Not available
Price/Sqft$641/sqft
Monthly cost
Open Calculator

Curious about what homes are selling for in this area?
Get a report on comparable homes with helpful insights and trends.
+36
Properties sold*
$643K
Median sold price*
*Based on last 30 days
Description
***Stunning & Spacious $$$ Updated $$$ Home in the Prestigious Bayview Village Neighborhood!***Approx. 1,424.82 sq.ft. livable space*** Sleek and modern layout designed with style and functionality. ***Newly varnished hardwood floors (2025) and thoughtfully placed pot lights throughout the main level .***The chefs kitchen (2025) features elegant cabinetry with ample storage. ***A bright and spacious dining area opens to a private, fenced backyard with convenient access to Leslie Street.***A brand-new staircase (2025), perfectly matched to the second floors flooring, leads to a sun-filled primary bedroom and two additional bright, airy bedrooms: each with large windows and ample closet space. ***The finished basement offers a surprisingly spacious bedroom and a full 3-piece washroom, ideal for guests. ***Its layout Easily transform into a children's playroom, a home office, or an entertainment center. (See Upgrades List).***Prime North York Location:** Minutes to top-rated schools, TTC, grocery stores, parks, Hwy 404 & 401, shopping centers, restaurants, big box stores, GO Train, and so much more
Upcoming Open Houses
Property Details
Interior
Features
2nd Floor
2nd Br
4.53 x 2.59Large Closet / Large Window / Laminate
3rd Br
4.53 x 2.62Large Closet / Large Window / Laminate
Primary
4.19 x 3.55Large Closet / Picture Window / Laminate
Exterior
Parking
Garage spaces 1
Garage type Built-In
Other parking spaces 1
Total parking spaces 2
Condo Details
Inclusions
Property History
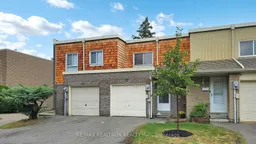
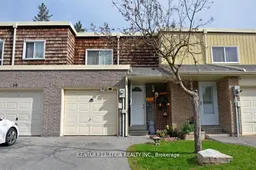 42
42