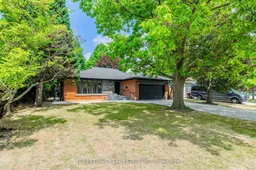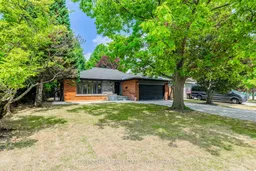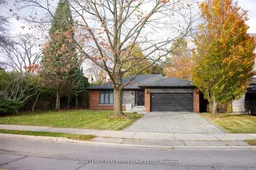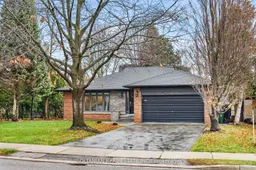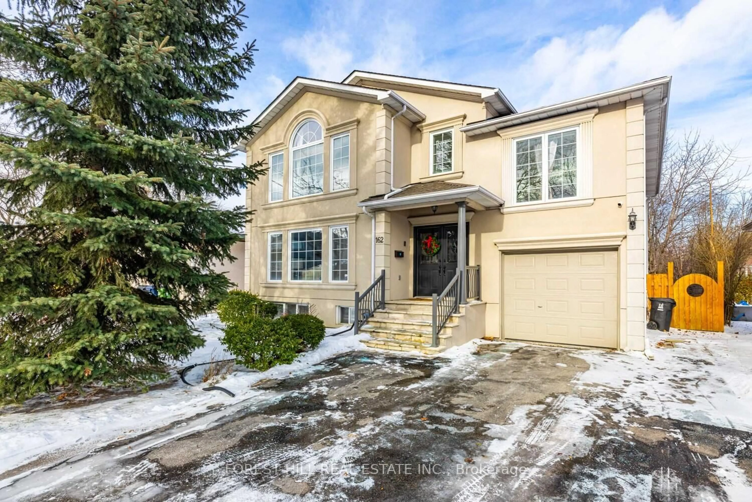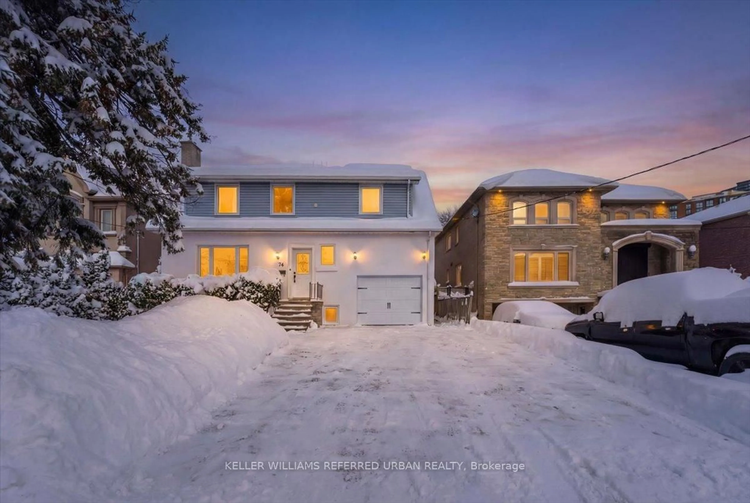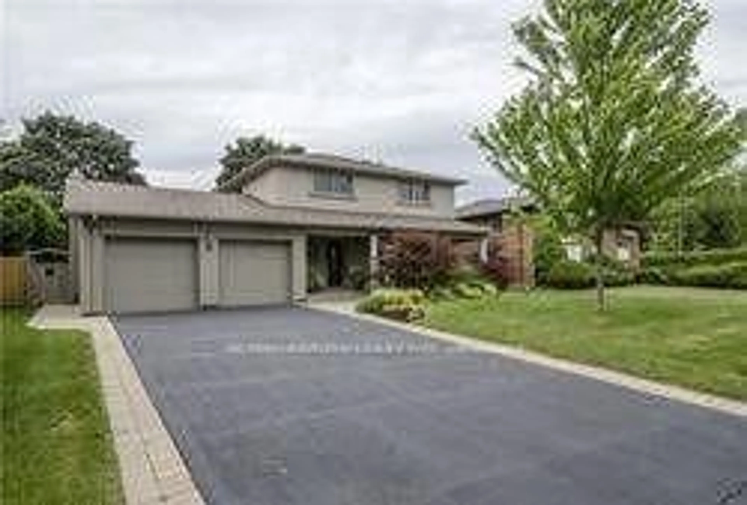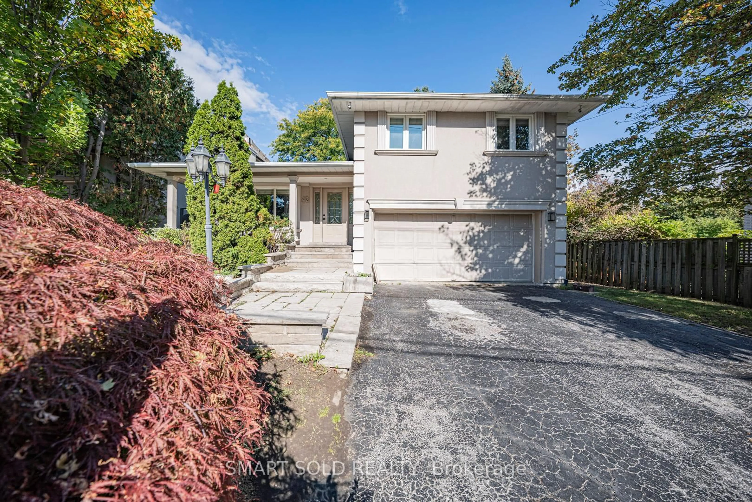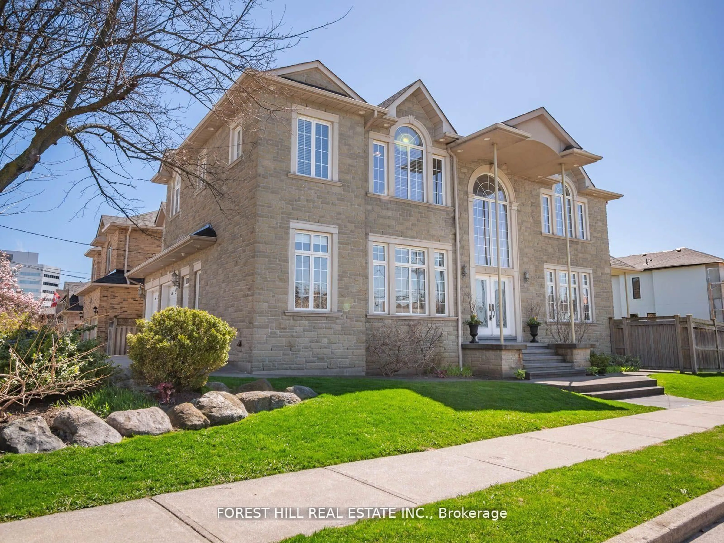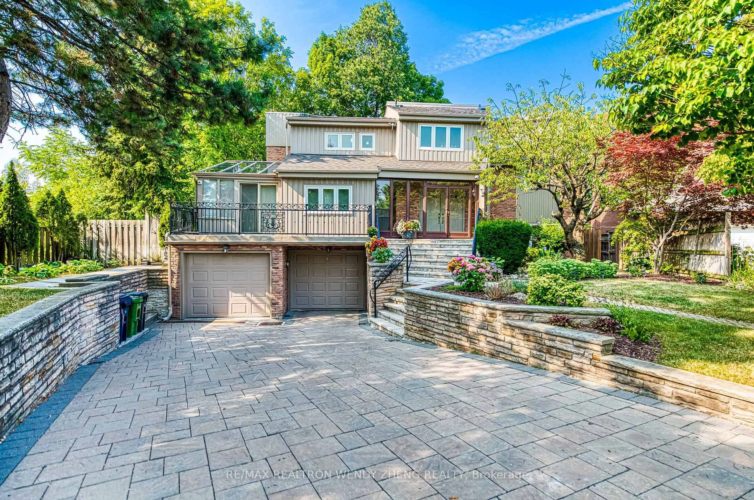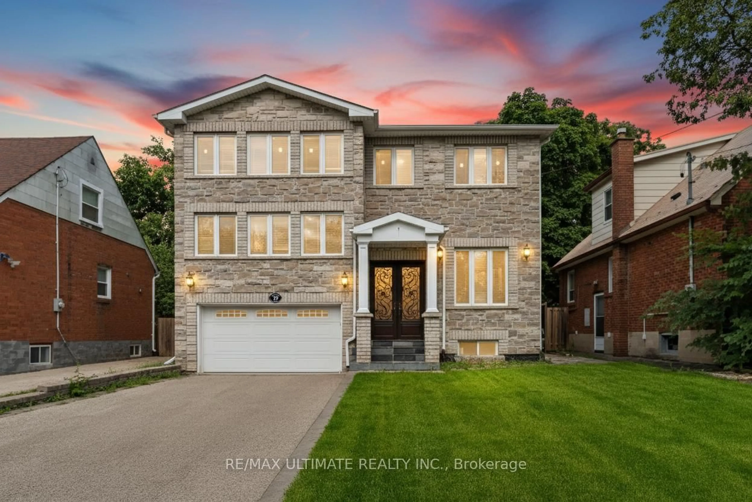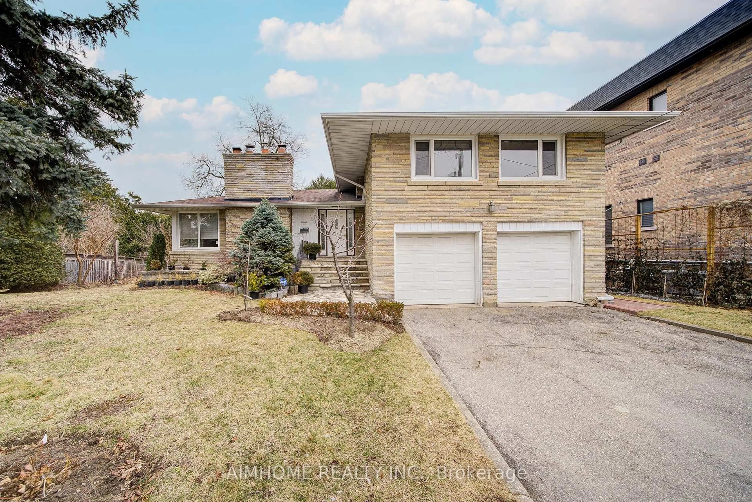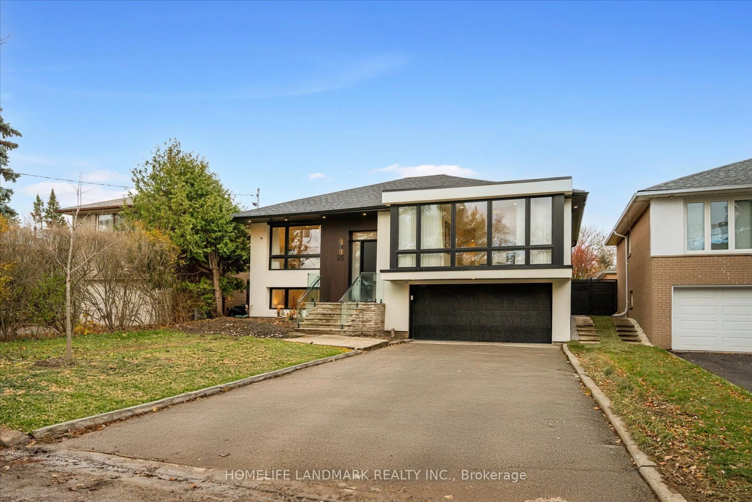***Nestled among--multi-million-dollars---LUXURIOUS CUSTOM-BUILT homes**in the highly sought-after Bayview Village community, this charming and newly renovated bungalow offers endless potential for families, investors, and builders****Sitting proudly on an expansive***67 ft x 148.62 ft***pool-sized lot-----***67 ft X 148 ft*** premium land and this home combines modern elegance, comfort, spacious living area(total 1600 sf living area for main flr + full size/finished w-up basement--potential income $$$) and an exceptional location in one of Toronto most desirable neighborhoods. This beautifully maintained/updated hom features 3+2 bedrooms and 3 full bathrooms. The bright, open-concept main floor is filled with natural light and showcases hardwood floors, pot lights, and a cozy fireplace, creating a warm and inviting atmosphere perfect for everyday living or entertaining. The sleek, updated kitchen is a standout, featuring contemporary finishes and a sunlit built-in breakfast nook perfect for casual family meals. From the kitchen, walk out to a covered deck that overlooks your private, landscaped backyard oasis-an ideal setting for summer gatherings, play, or peaceful relaxation. The primary bedroom features its own 3-piece ensuite, while the fully finished lower level features brand-new luxury vinyl plank flooring, a modern new kitchen, a spacious recreation area, 3-piece bath, and 2 additional bedrooms, all with a private walk-out entrance ideal for extended family, guests, or rental income. Additional highlights include fresh interior paint, a new interlock driveway, and interior access to the attached garage for added convenience. Enjoy unparalleled access to the best of Bayview Village just minutes from the subway, Bayview Village Shopping Centre, scenic parks, and in the highly coveted Earl Haig Secondary School district, with easy access to Highway 401 and downtown Toronto. Don't miss this rare opportunity to own a move-in-ready home & desirable land combined.
Inclusions: **2Kitchens(Main/Basement),2Sets of Appliance(Main---Newer S/S Fridge,Newer Stove,Newer S/S B/I Dishwasher,Newer Hoodfan),(Basement:2025---New Fridge:2025,New Stove:2025,New B/I Microwave:2025,New S/S B/I Dishwasher:2025),New Kitchen Caninet(2025-Basement),Newer Countertop(Main),New Countertop(Basement-2025),Fireplace,Pot Lightings,Newer Flagstone Porch and Newer Interlocking Driveway,Hardwood Floor(Main Floor),Laminate Floor(Basement),W/Up Basement(Separate Entrance To Basement)
