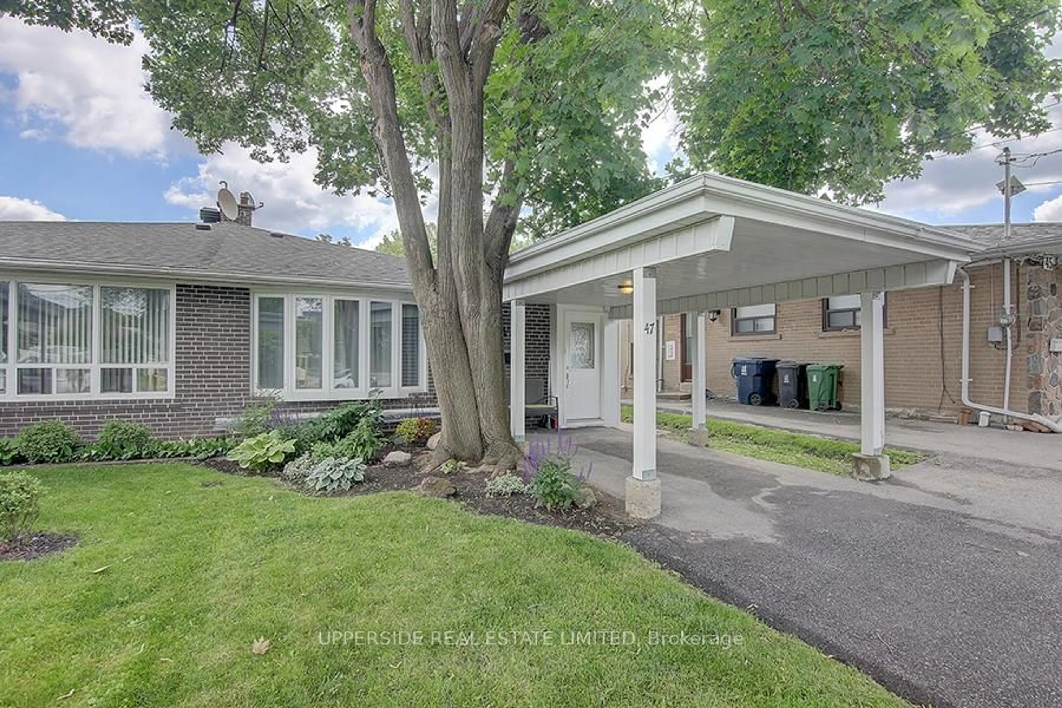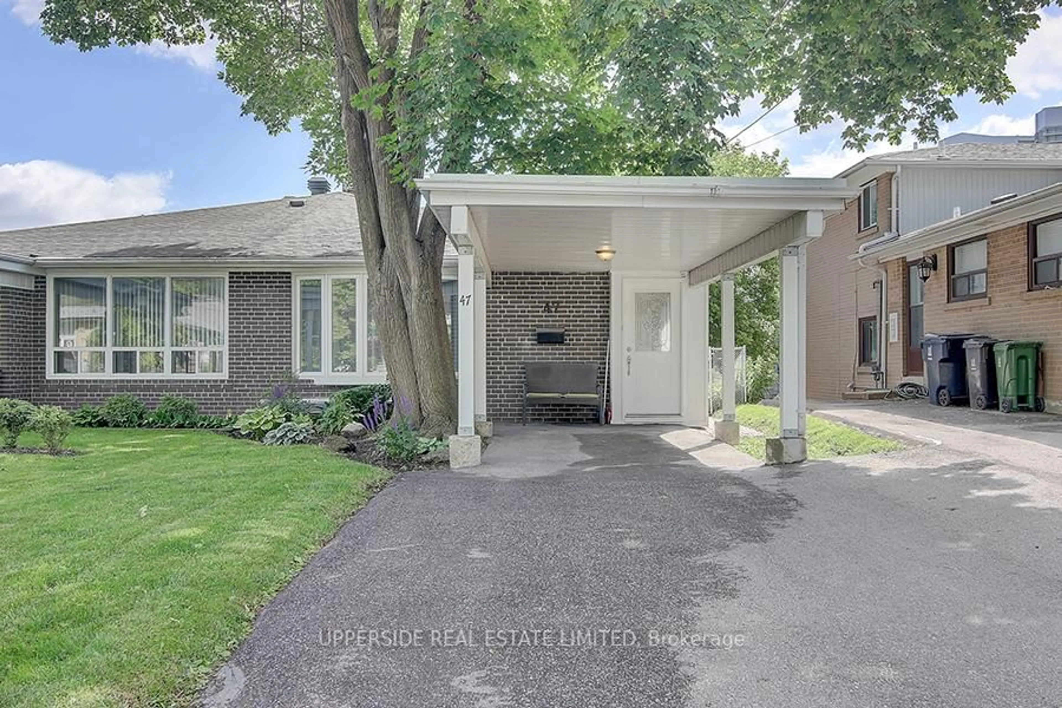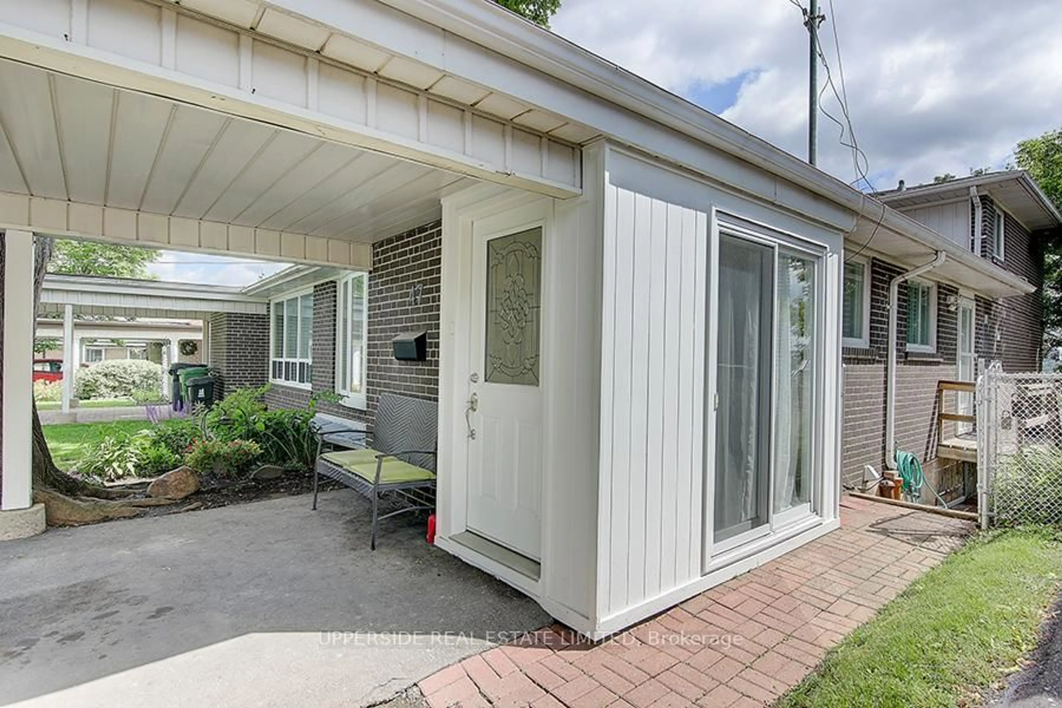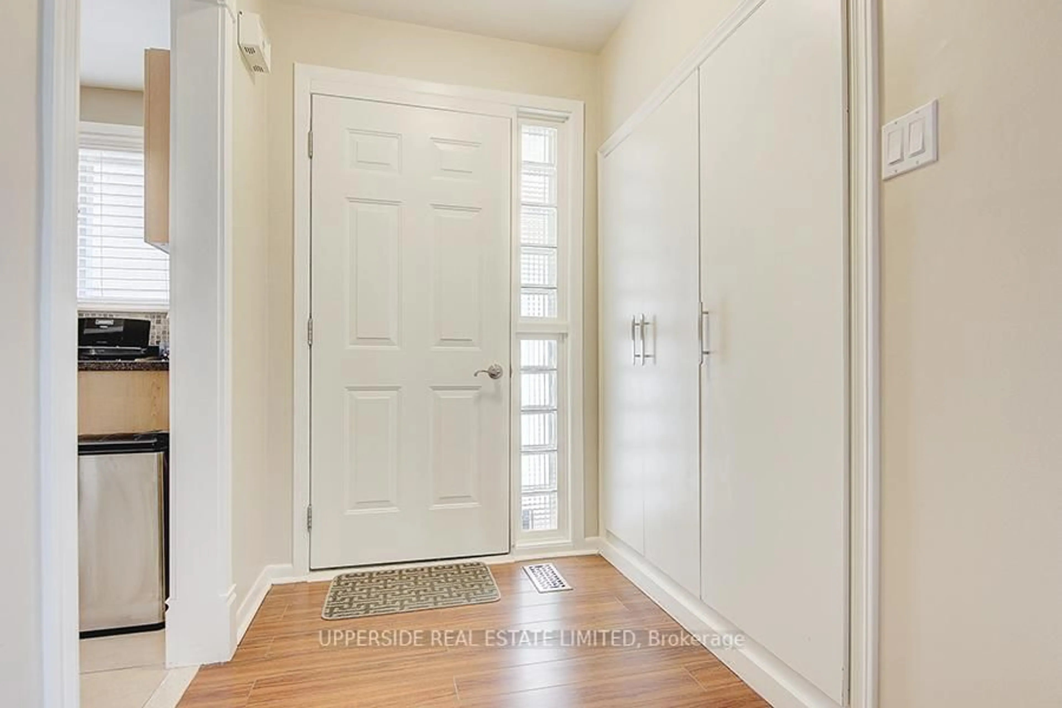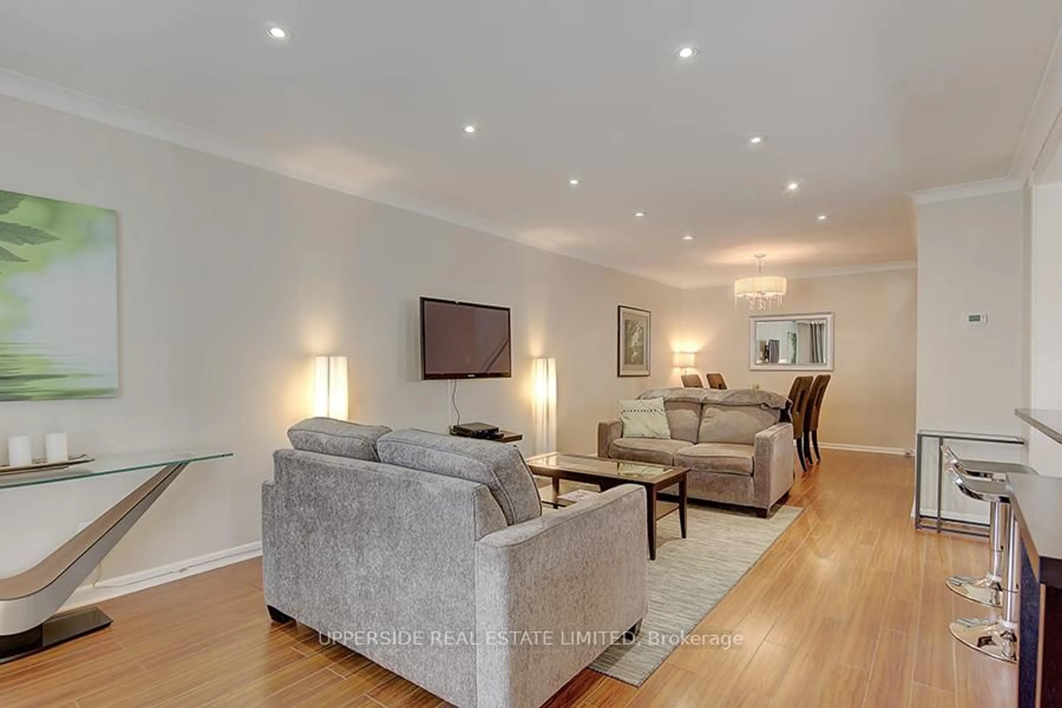47 Bessarion Rd, Toronto, Ontario M2K 1H8
Contact us about this property
Highlights
Estimated valueThis is the price Wahi expects this property to sell for.
The calculation is powered by our Instant Home Value Estimate, which uses current market and property price trends to estimate your home’s value with a 90% accuracy rate.Not available
Price/Sqft$817/sqft
Monthly cost
Open Calculator

Curious about what homes are selling for in this area?
Get a report on comparable homes with helpful insights and trends.
*Based on last 30 days
Description
Welcome to a sought after Bayview Village property**This updated and well kept semi won't disappoint: ample amount of space and levels, fully finished basement apartment with a separate entrance that can be rented or used as in-law suite**Painted in neutral tones, open concept home with soaring 9ft ceiling, pot lights and a large bay window on main**Stainless Steel appliances and granite counters in kitchen**Separate main floor Laundry**Lots of Light** Private Backyard**This could be your ideal live-in and rent option or turn key rental solution with the option to buy it furnished** Steps to subway, 401 and 404, Bayview Village Mall, YMCA**Earl Haig School Zone!**Walking distance to a new community centre and Bessarion subway station** Location that is super convenient and will always be desirable!
Property Details
Interior
Features
Main Floor
Living
5.18 x 3.66Bay Window / Combined W/Dining / Pot Lights
Dining
3.66 x 3.35Laminate / Combined W/Living / Pot Lights
Kitchen
4.88 x 2.44Tile Floor / Granite Counter / Stainless Steel Appl
Exterior
Features
Parking
Garage spaces -
Garage type -
Total parking spaces 4
Property History
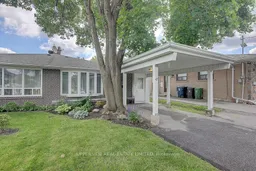 22
22