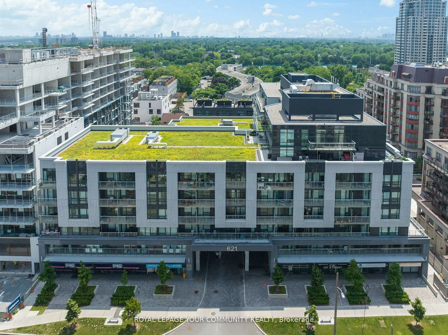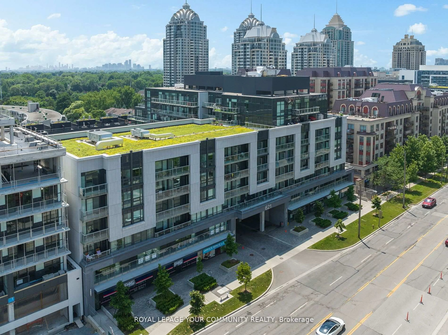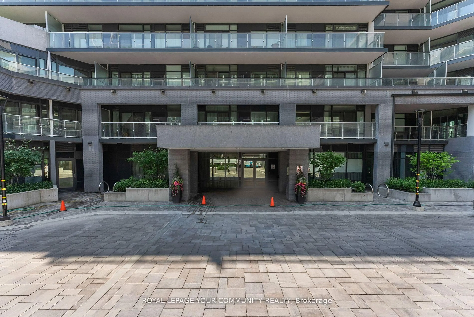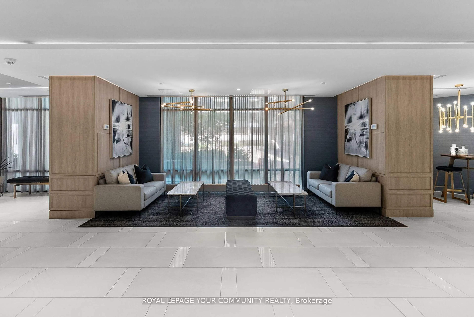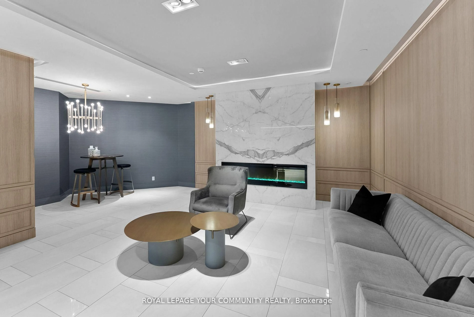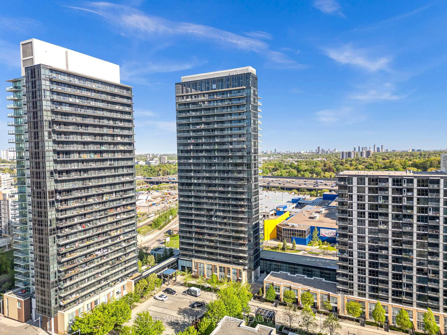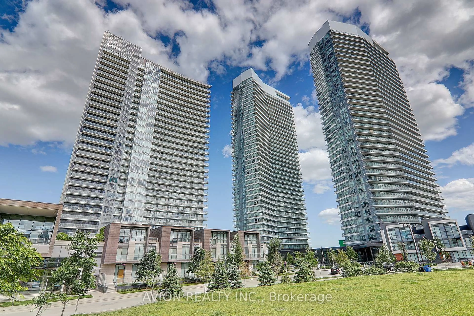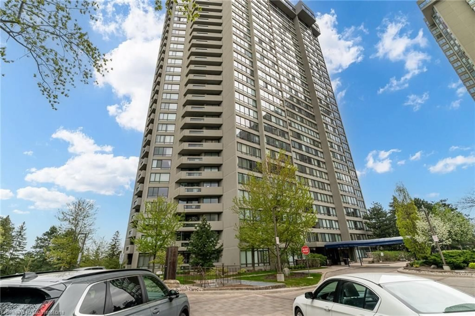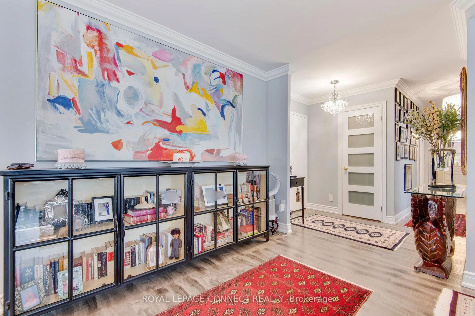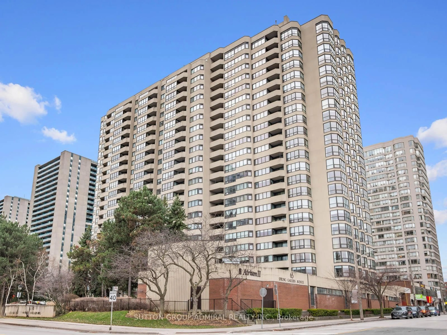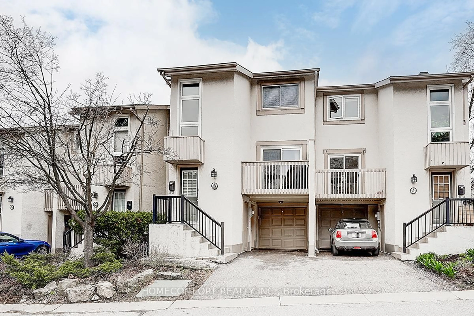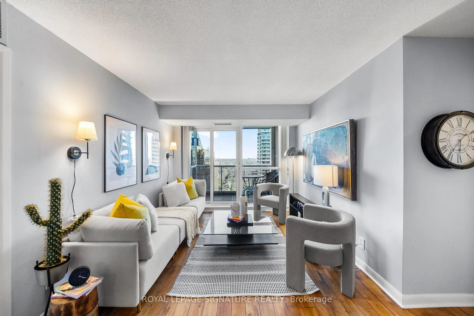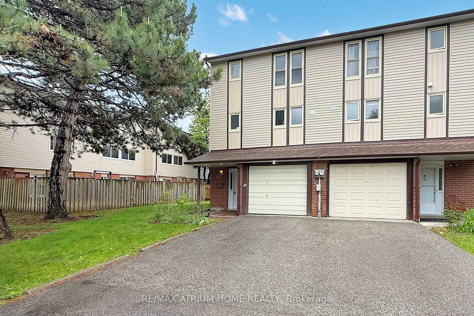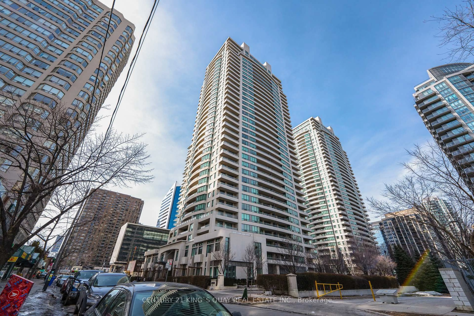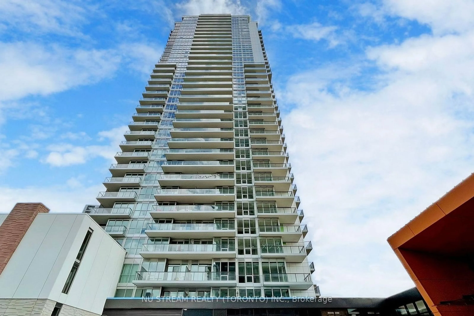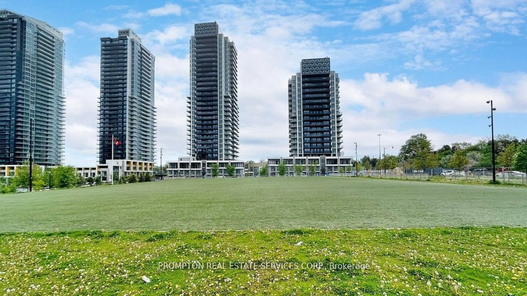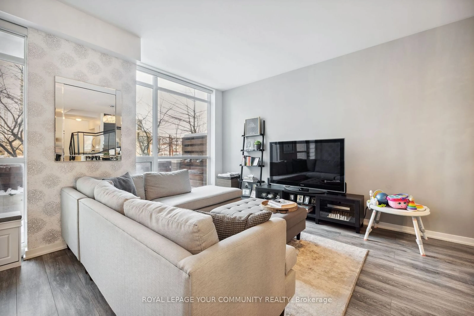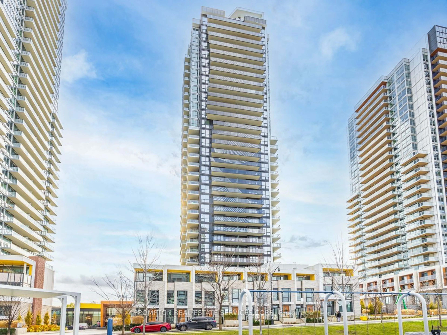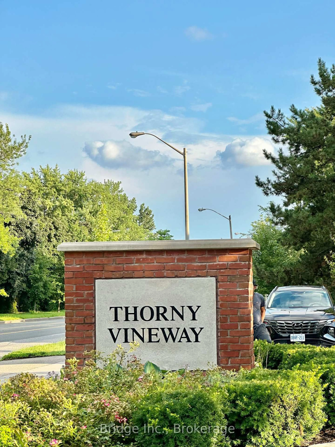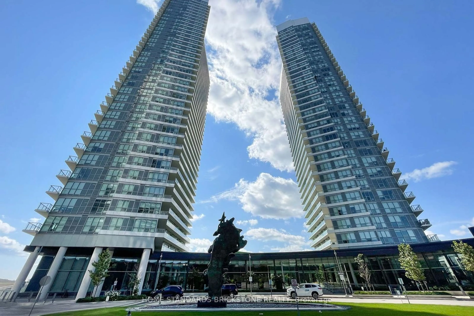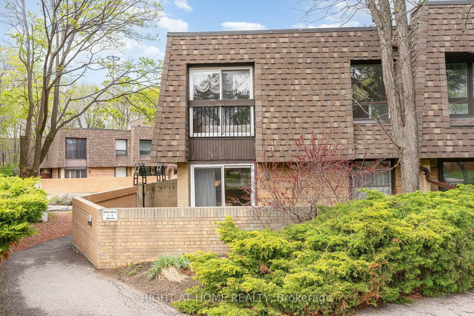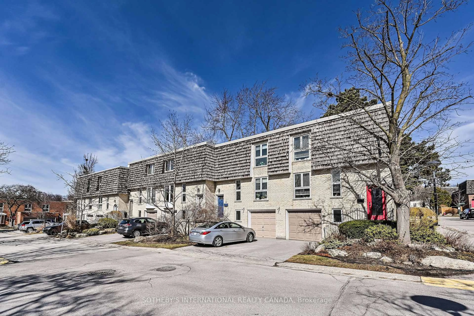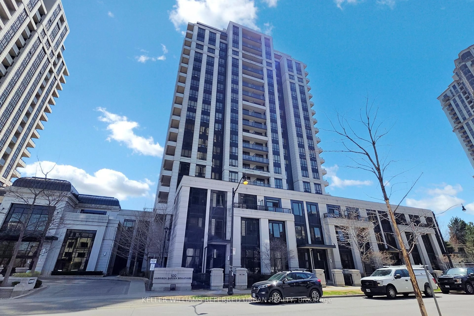621 Sheppard Ave #TPH02, Toronto, Ontario M2K 1B5
Contact us about this property
Highlights
Estimated ValueThis is the price Wahi expects this property to sell for.
The calculation is powered by our Instant Home Value Estimate, which uses current market and property price trends to estimate your home’s value with a 90% accuracy rate.Not available
Price/Sqft$1,049/sqft
Est. Mortgage$3,814/mo
Maintenance fees$832/mo
Tax Amount (2024)$4,291/yr
Days On Market45 days
Description
One-of-a-Kind Luxury suite with Stunning CN Tower Views! This gorgeous & rare floor plan offers an expansive terrace with breathtaking south-facing views of Toronto's skyline! Featuring 2 spacious bedrooms, 2 balconies, a massive kitchen, and 2 walk-in closets, this suite is designed for ultimate comfort& style. Huge storage space within the unit, 2 side-by-side parking spots + locker, Prime location Steps to Bayview Village, top schools, trendy restaurants & easy access to Hwy 401, DVP & 404. A true gem for those seeking space, views & convenience! **EXTRAS** Well kept all appliances, fridge, freezer, stove, B/I dishwasher, B/I Microwave, all Blinds and Elfs, 2 side by side parking spots and one locker
Property Details
Interior
Features
Main Floor
Living
3.23 x 3.66hardwood floor / South View / W/O To Deck
Dining
3.23 x 3.66hardwood floor / O/Looks Living / Separate Rm
Kitchen
3.23 x 3.66hardwood floor / Breakfast Bar
Primary
3.23 x 3.4hardwood floor / W/I Closet / 5 Pc Ensuite
Exterior
Features
Parking
Garage spaces 2
Garage type Underground
Other parking spaces 0
Total parking spaces 2
Condo Details
Amenities
Exercise Room, Gym, Party/Meeting Room, Recreation Room
Inclusions
Property History
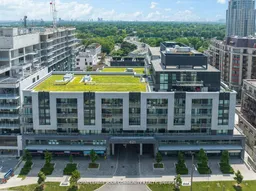
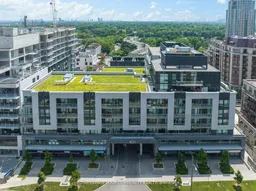 40
40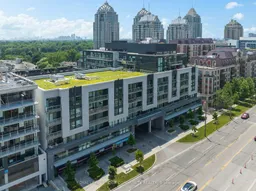
Get up to 1% cashback when you buy your dream home with Wahi Cashback

A new way to buy a home that puts cash back in your pocket.
- Our in-house Realtors do more deals and bring that negotiating power into your corner
- We leverage technology to get you more insights, move faster and simplify the process
- Our digital business model means we pass the savings onto you, with up to 1% cashback on the purchase of your home
