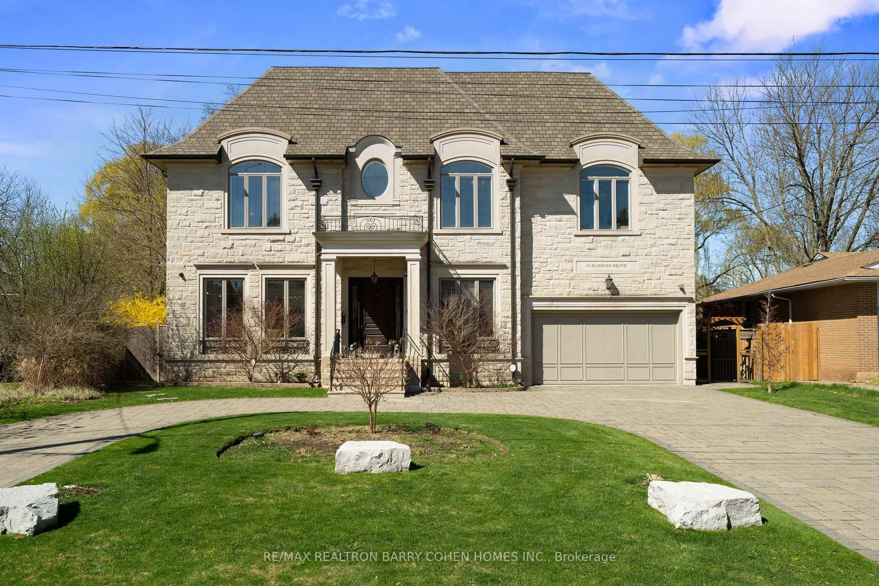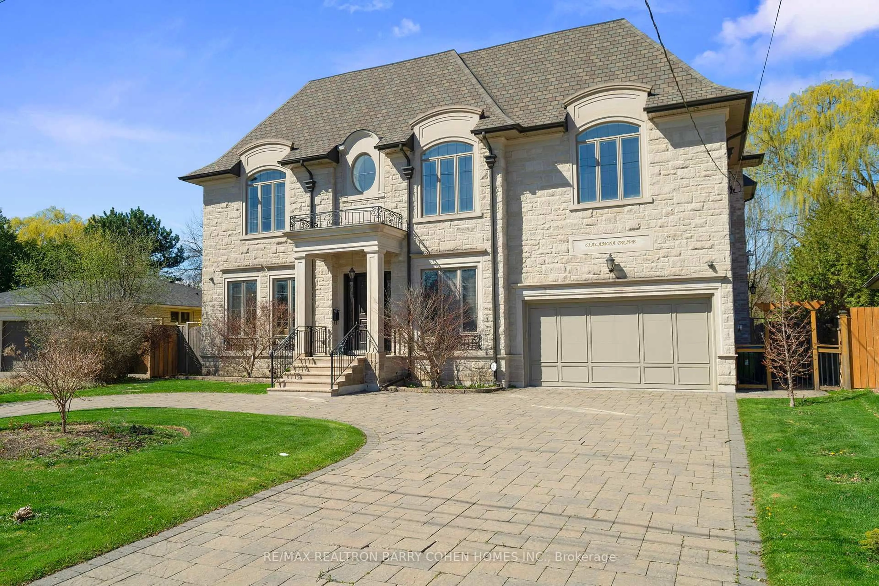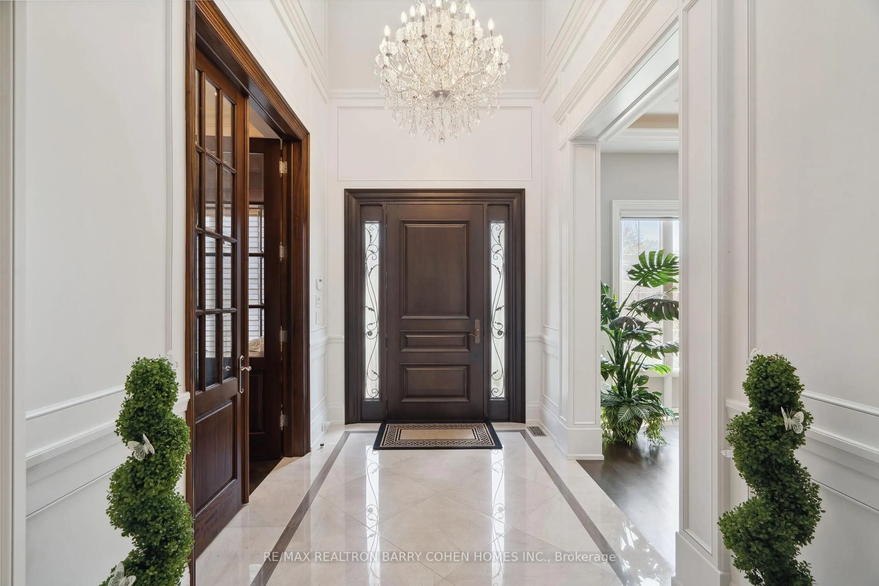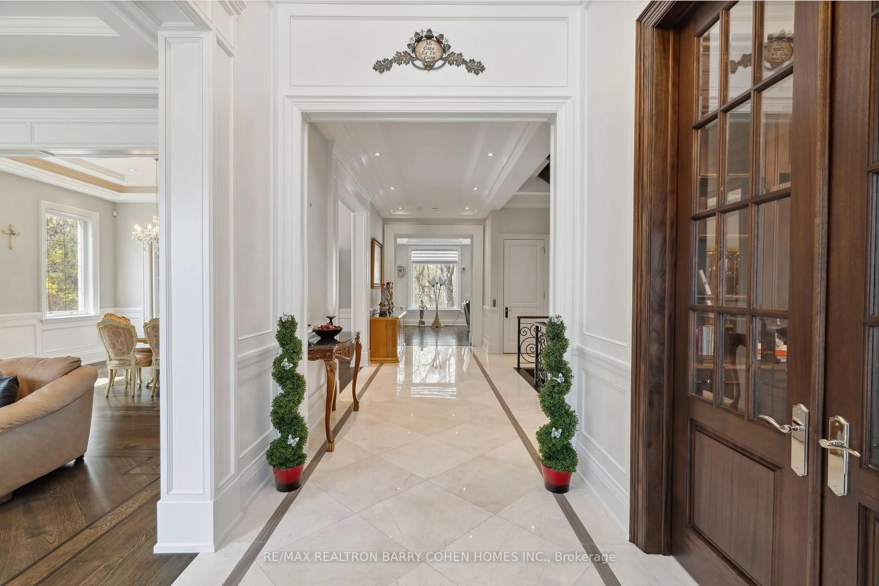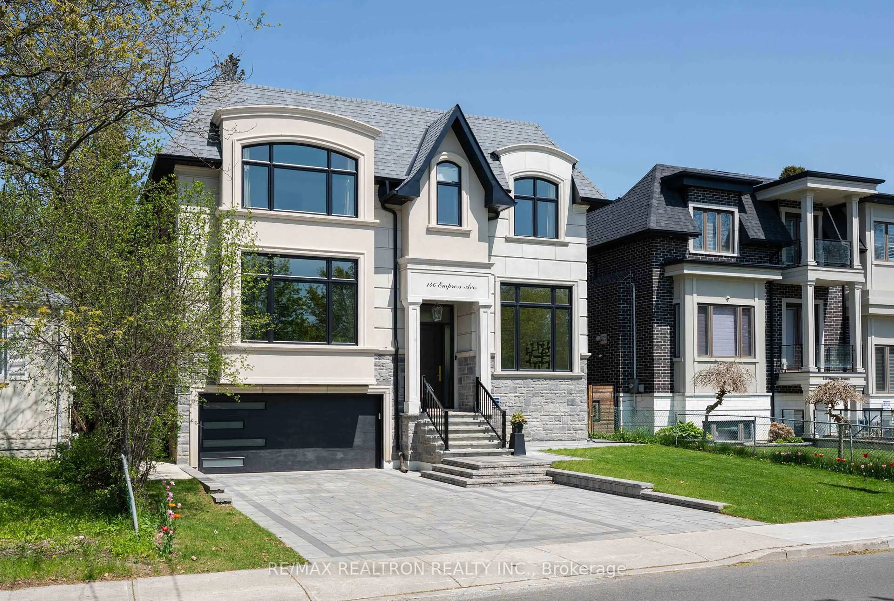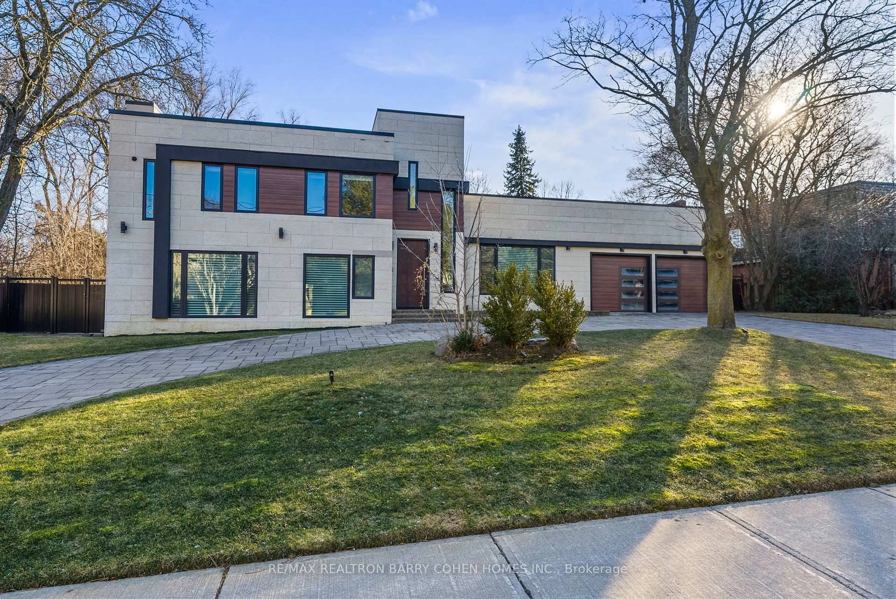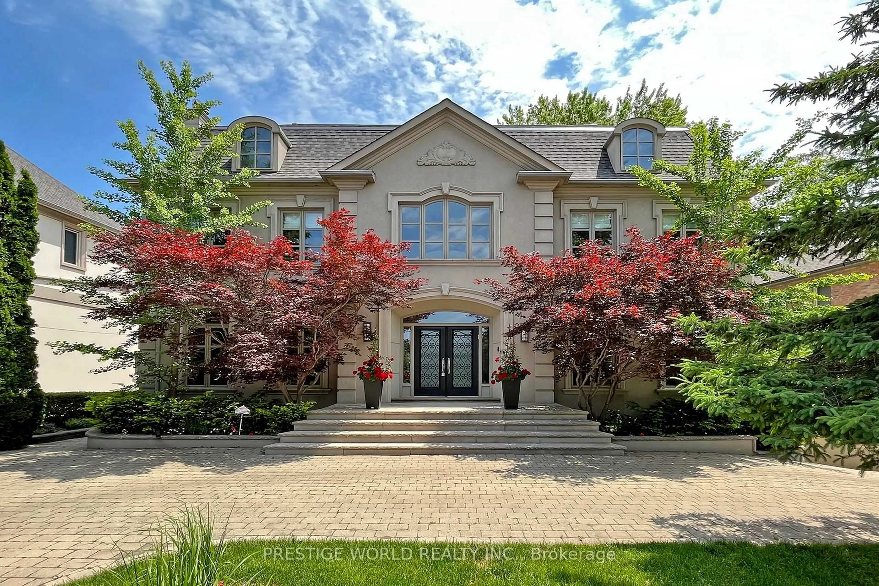63 Alamosa Dr, Toronto, Ontario M2J 2N8
Contact us about this property
Highlights
Estimated ValueThis is the price Wahi expects this property to sell for.
The calculation is powered by our Instant Home Value Estimate, which uses current market and property price trends to estimate your home’s value with a 90% accuracy rate.Not available
Price/Sqft$598/sqft
Est. Mortgage$25,672/mo
Tax Amount (2024)$22,625/yr
Days On Market46 days
Description
A Landmark Achievement In Modern Luxury Living. Set On An Exclusive Ravine-Facing Lot, This Custom French-Style Residence Boasts A Standard Of Excellence Rarely Seen, Featuring Craftsmanship, Finishes & Quality Of The Highest Caliber. 5,400 Square Feet Of Exceptional Living Space. Dramatic Entrance Hall W/ 20-Ft. Dome Ceiling. Exquisite Living Room W/ Gas Fireplace & Custom Stone Mantel, Sophisticated Library Finished In Fine Mahogany, Formal Dining Room W/ Servery & Walk-In Butlers Pantry. Gourmet Chefs Kitchen W/ Designer Cabinetry, Oversized Centre Island, Best-In-Class Appliances, Breakfast Area W/ Floor-To-Ceiling Windows. Contemporary Family Room W/ Fireplace & Walk-Out To Backyard Retreat. Mud Room W/ Pet Spa. Elevator Service On All Levels. Impressive Primary Suite W/ Fireplace, Lavish Walk-In Closet & Opulent Ensuite W/ Freestanding Tub & Spa Shower. Expansive, Tastefully-Appointed Bedrooms & Ensuites W/ Heated Floors. Outstanding Entertainers Basement W/ Floor-to-Ceiling Windows, Walk-In Wine Cellar, Wet Bar, Lounge W/ Fireplace & French Door Walk-Out To Backyard. Cinema-Quality Home Theater, Nanny Suite W/ Ensuite, Premium Fitness Room & 3-Piece Bathroom W/ Cedar Sauna. Highly Sought-After Forested Backyard Oasis W/ Sprawling Grounds, Pool, Expansive Deck & Patio, Custom Stone Fire Pit & Professional Landscaping. Commanding Street Presence & Circular Snowmelt Driveway. Premier Location In Quiet & Upscale Neighbourhood On Don River Ravine, Minutes To Top-Rated Schools, Golf Courses, Parks, Transit, Major Highways & Amenities.
Property Details
Interior
Features
Main Floor
Living
4.93 x 4.57hardwood floor / Gas Fireplace / Large Window
Dining
4.95 x 3.84Wainscoting / Large Window / hardwood floor
Family
9.3 x 4.98W/O To Deck / Gas Fireplace / B/I Bookcase
Kitchen
5.61 x 5.38Stainless Steel Appl / Centre Island / Breakfast Area
Exterior
Features
Parking
Garage spaces 3
Garage type Built-In
Other parking spaces 6
Total parking spaces 9
Property History
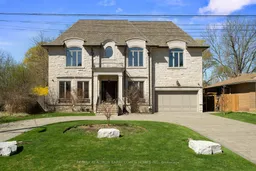 39
39Get up to 1% cashback when you buy your dream home with Wahi Cashback

A new way to buy a home that puts cash back in your pocket.
- Our in-house Realtors do more deals and bring that negotiating power into your corner
- We leverage technology to get you more insights, move faster and simplify the process
- Our digital business model means we pass the savings onto you, with up to 1% cashback on the purchase of your home
