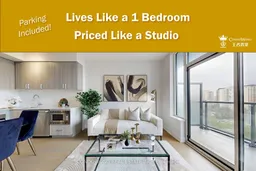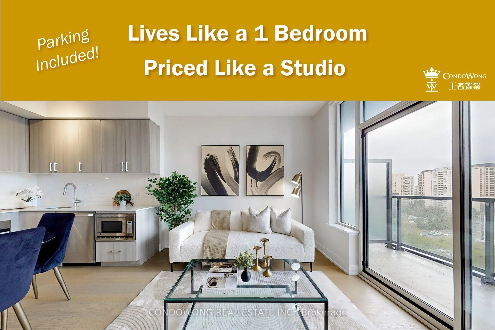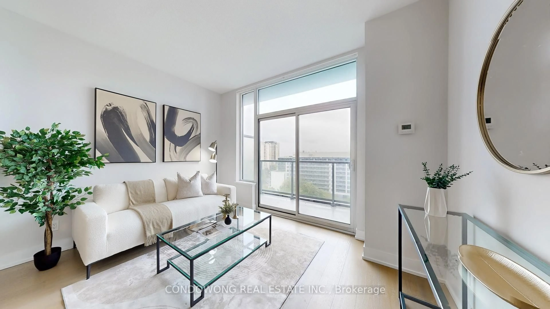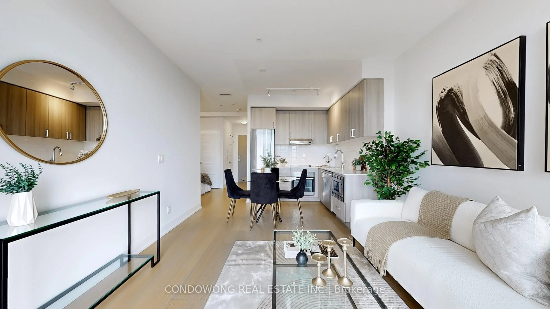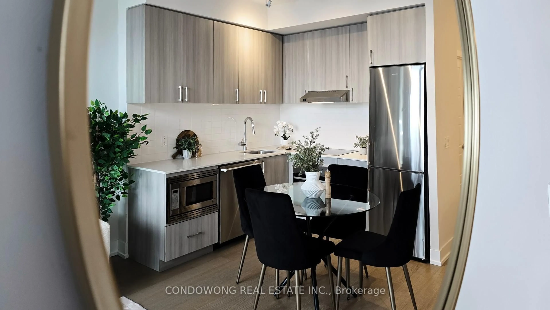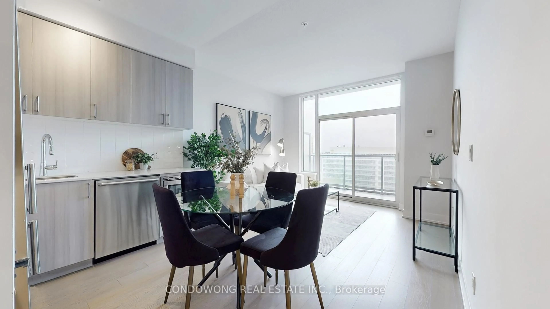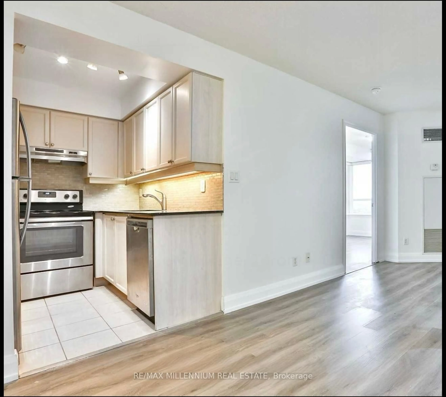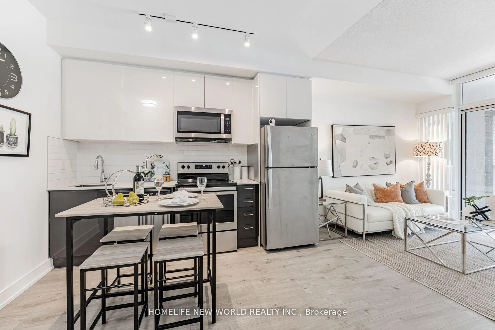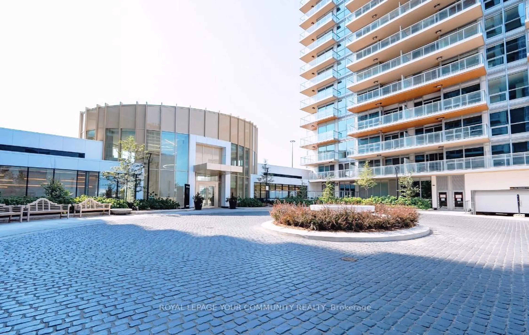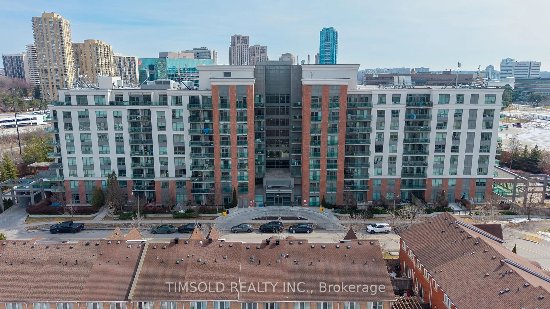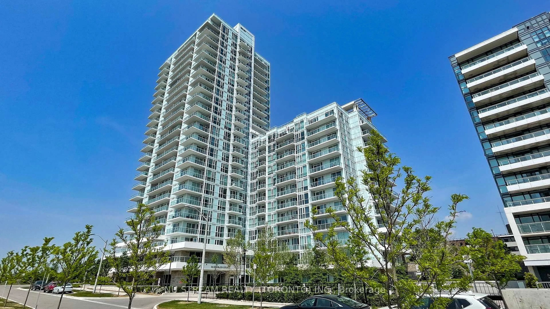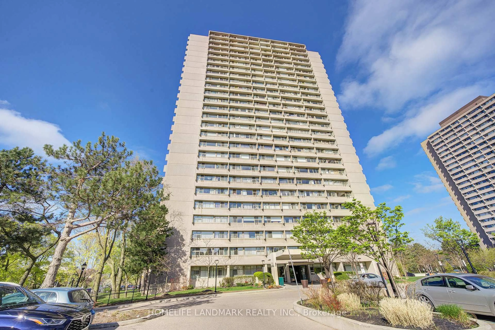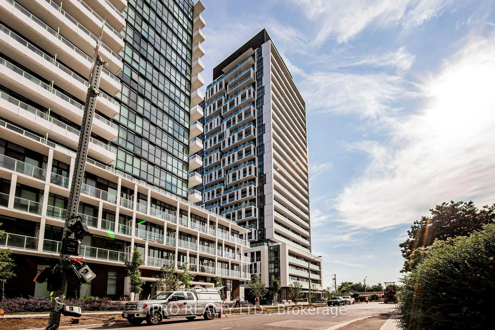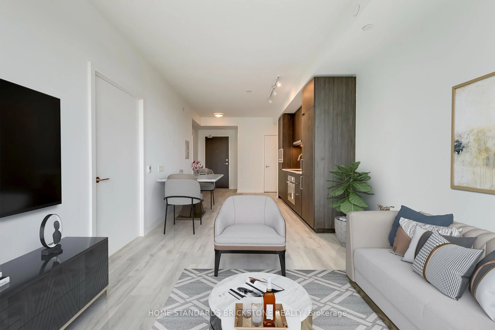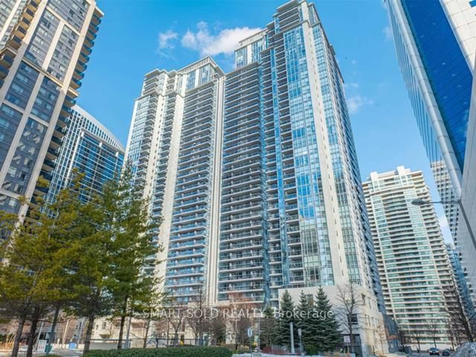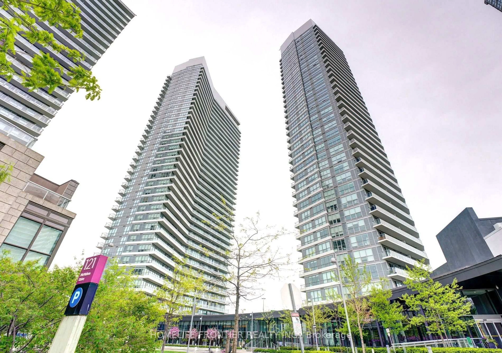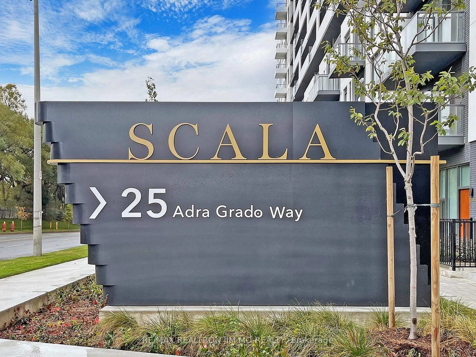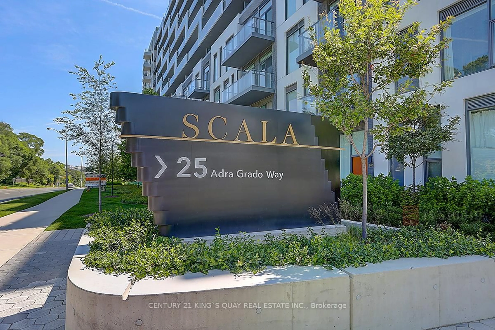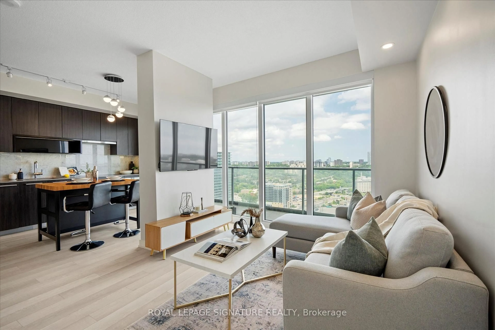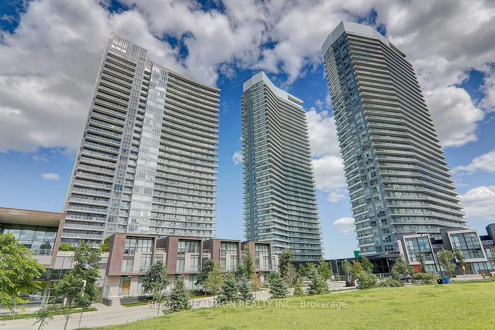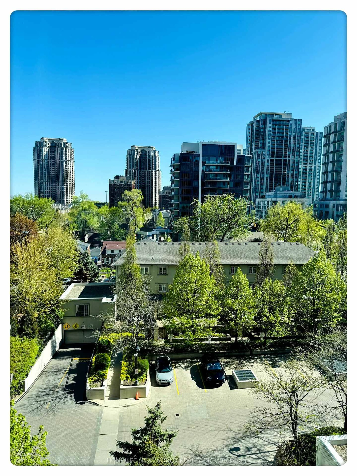7 Kenaston Gdns #904, Toronto, Ontario M2K 1G7
Contact us about this property
Highlights
Estimated valueThis is the price Wahi expects this property to sell for.
The calculation is powered by our Instant Home Value Estimate, which uses current market and property price trends to estimate your home’s value with a 90% accuracy rate.Not available
Price/Sqft$450/sqft
Monthly cost
Open Calculator

Curious about what homes are selling for in this area?
Get a report on comparable homes with helpful insights and trends.
+24
Properties sold*
$641K
Median sold price*
*Based on last 30 days
Description
Feels Like a 1-Bedroom. Priced Like a Studio. Don't let the label studio fool you. This smartly designed space at 7 Kenaston Gardens #904 gives you the comfort and function of a true 1-bedroom - without the 1-bedroom price. You've got a private sleeping area, tucked away from the rest of the space - with two closets, including a huge walk-in. A full L-shaped kitchen with stainless steel appliances and modern finishes. A real dining area that fits a 4 people dining set. And living room big enough for a large 3-seater sofa. Its everything you'd expect in a 1-bedroom condo, just way more affordable. And here's the big bonus: parking is included. That's almost unheard of at this price point , especially in such a prime location. This east-facing unit is filled with natural light, and the 54-square-foot balcony gives you your own sunny outdoor escape. The Bayview Subway Station is right downstairs, and Bayview Village Shopping Centre is just across the street, with groceries, restaurants, cafes, and more. If you're a first-time buyer or investor looking for unbeatable value in the city, this one is a no-brainer. Smart layout. Prime location. Parking included. All at a price that's hard to find. Come take a look and fall in love.
Property Details
Interior
Features
Dining
Combined W/Kitchen / Laminate
Living
Window Flr to Ceil / East View / Laminate
Kitchen
Stainless Steel Appl / Backsplash / L-Shaped Room
Den
W/I Closet / Closet / Laminate
Exterior
Features
Parking
Garage spaces 1
Garage type Underground
Other parking spaces 0
Total parking spaces 1
Condo Details
Amenities
Guest Suites, Gym, Party/Meeting Room, Rooftop Deck/Garden, Visitor Parking
Inclusions
Property History
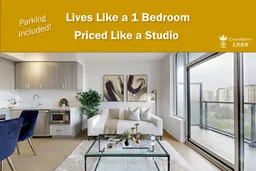 21
21