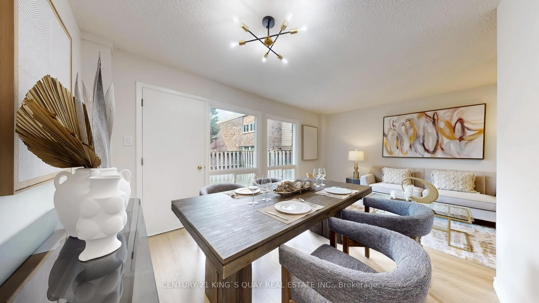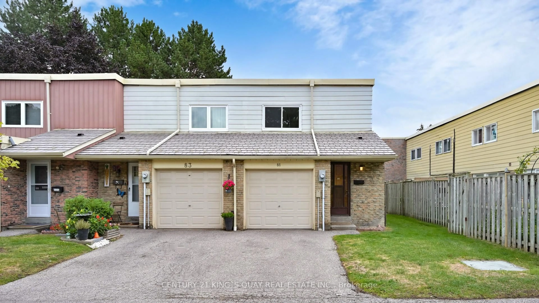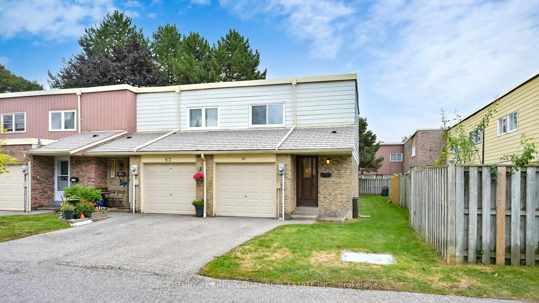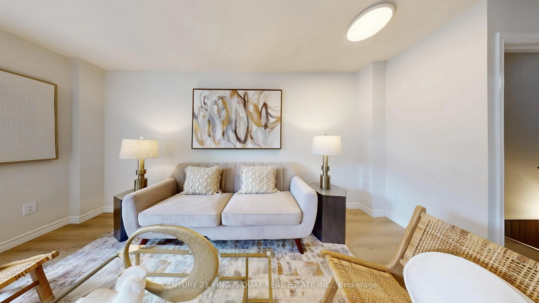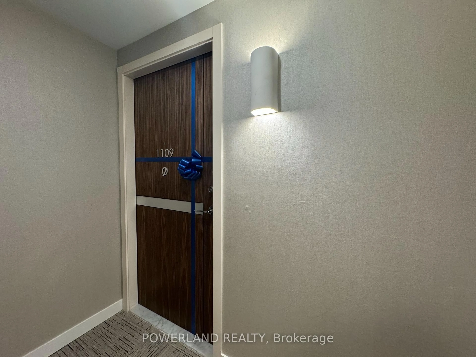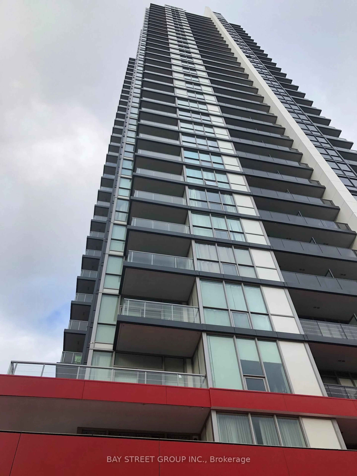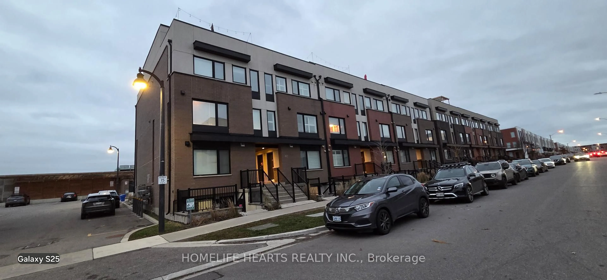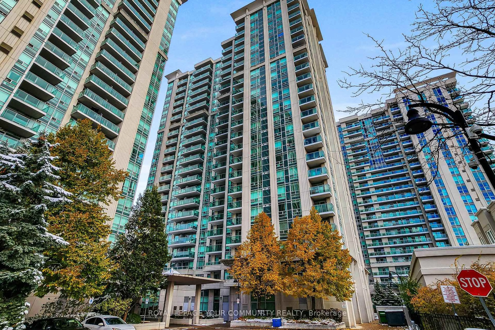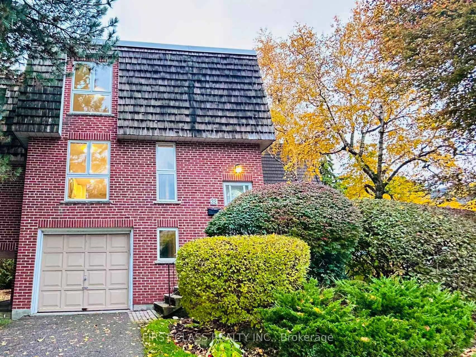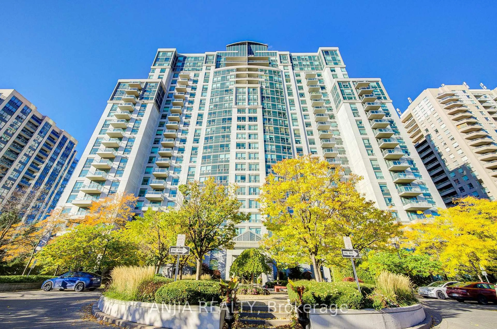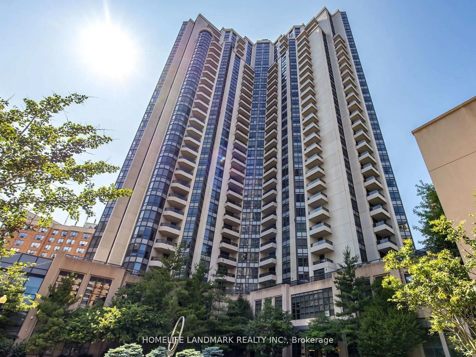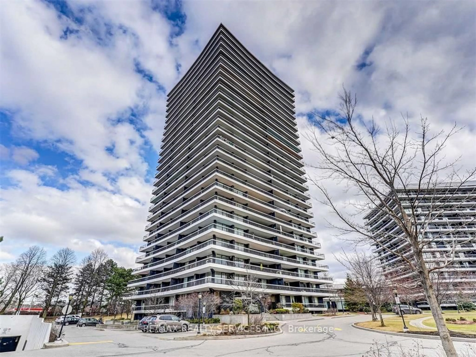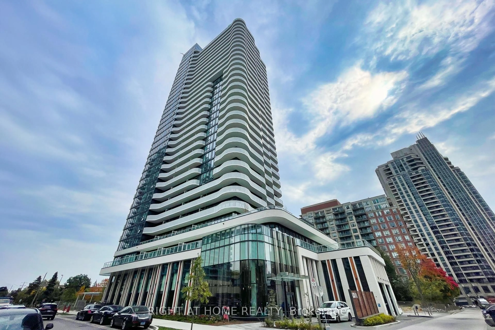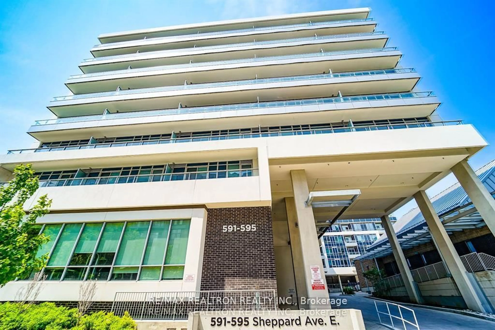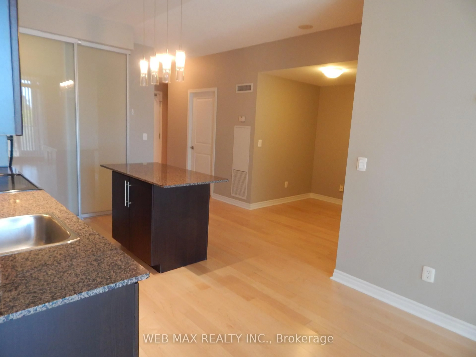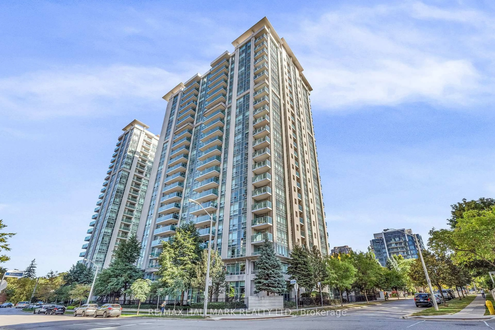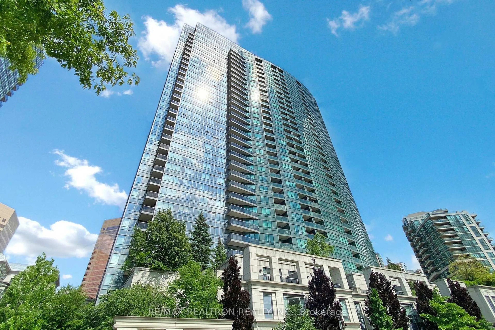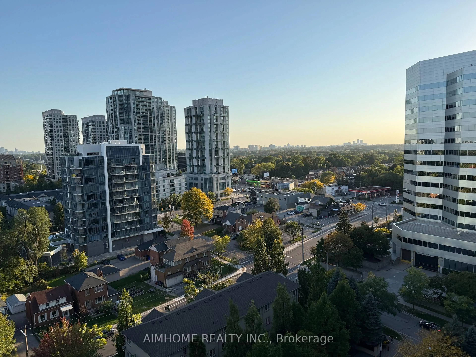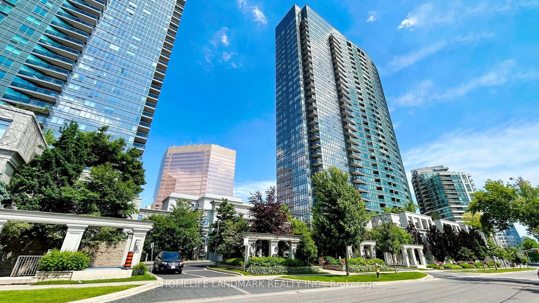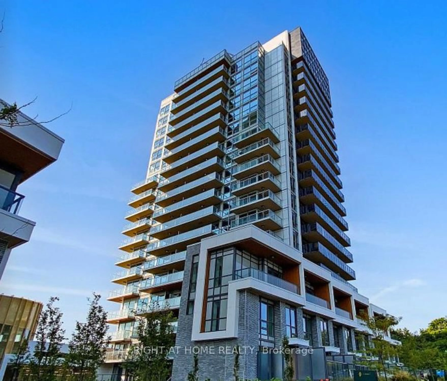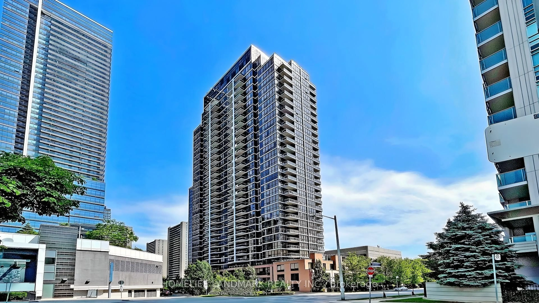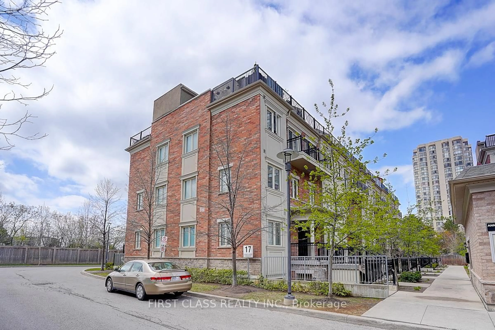81 Elsa Vine Way #166, Toronto, Ontario M2J 4H8
Contact us about this property
Highlights
Estimated valueThis is the price Wahi expects this property to sell for.
The calculation is powered by our Instant Home Value Estimate, which uses current market and property price trends to estimate your home’s value with a 90% accuracy rate.Not available
Price/Sqft$720/sqft
Monthly cost
Open Calculator
Description
Beautifully Renovated 2-Storey Corner Townhouse in Bayview Village. Welcome to 81 Elsa Vine Way - a bright and spacious corner-unit townhouse offering 3 bedrooms and 3 bathrooms in the heart of Bayview Village, North York. Thoughtfully renovated, this home blends modern style with everyday comfort, featuring a sun-filled south-facing living and dining area along with bedrooms bathed in natural light. Key Features: -2-storey townhouse with attached 1-car garage and private driveway parking; - Fully renovated main and second floor with brand new finishes:>>Windows (2024), >>Laminate flooring, doors, stairs & closets (2025), >>Fresh paint throughout, >>Upgraded kitchen with new quartz countertops and brand new stove (2025); - Bathrooms on every floor, fully renovated in 2025; - Newly installed forced air gas heating & central A/C system (no more baseboard heating); - Maintenance fees include high-speed internet, cable TV, water, landscaping, snow removal and buildinginsurance. Prime Location: Close to parks, schools, TTC, supermarkets, Bayview Village Shopping Centre, North York General Hospital, and all the amenities you need just minutes away. This move-in-ready home is perfect for families or professionals seeking comfort, convenience, and style in one of North York's most desirable communities.
Property Details
Interior
Features
Main Floor
Living
4.57 x 2.36Laminate / Large Window / South View
Kitchen
2.74 x 2.46Tile Floor / Stainless Steel Appl / Quartz Counter
Dining
2.84 x 2.51Laminate / Large Window / W/O To Yard
Exterior
Parking
Garage spaces 1
Garage type Attached
Other parking spaces 1
Total parking spaces 2
Condo Details
Amenities
Visitor Parking
Inclusions
Property History
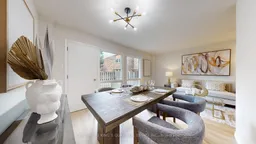 40
40
