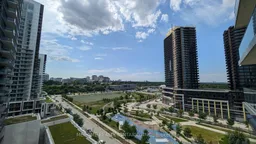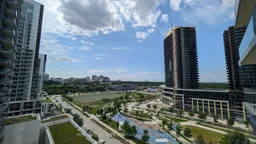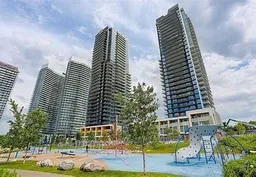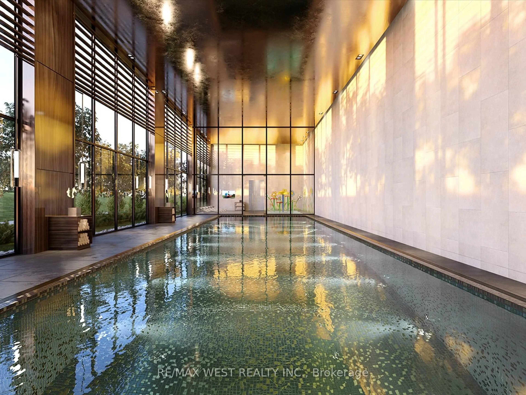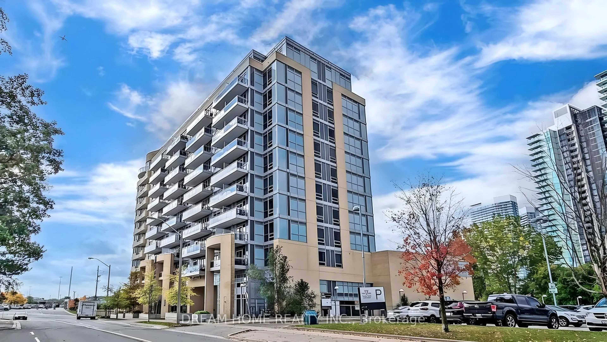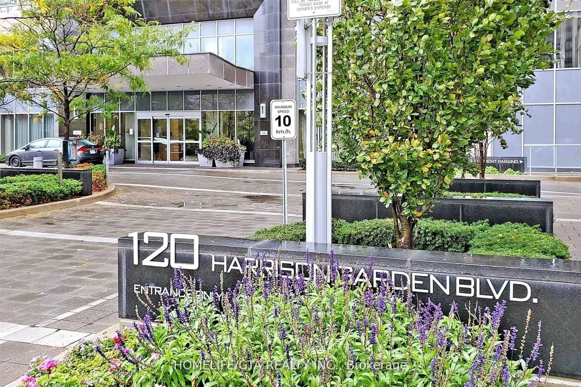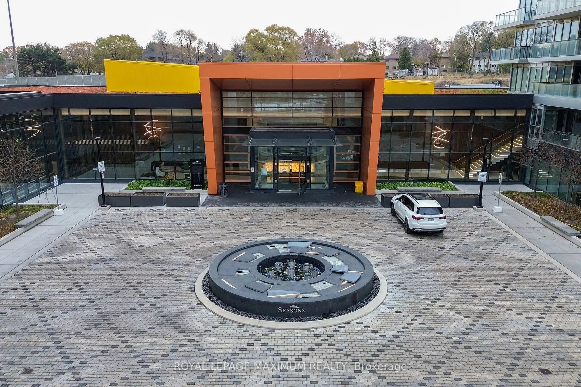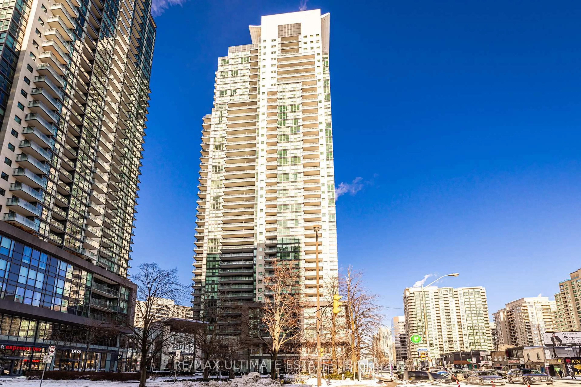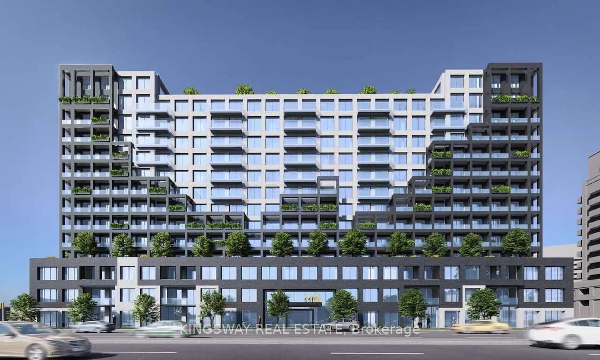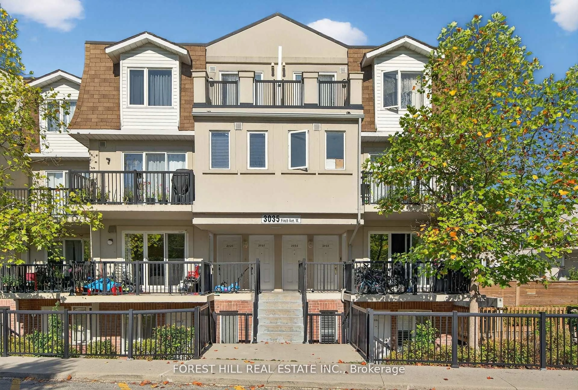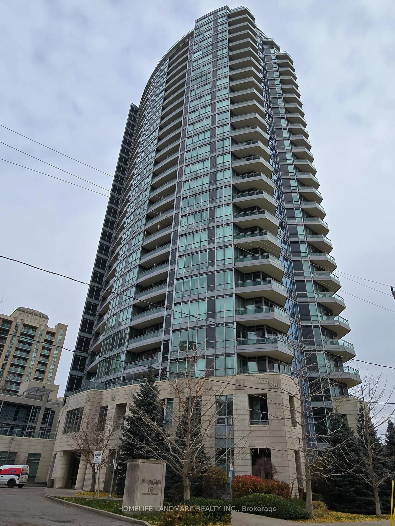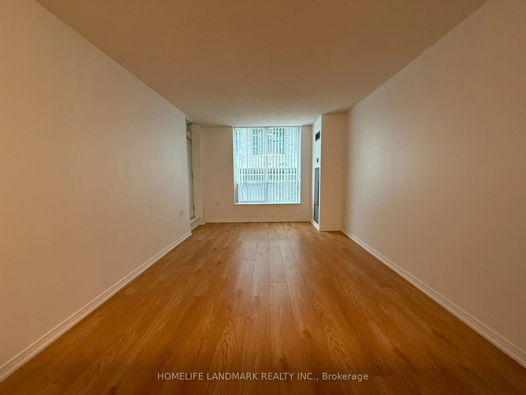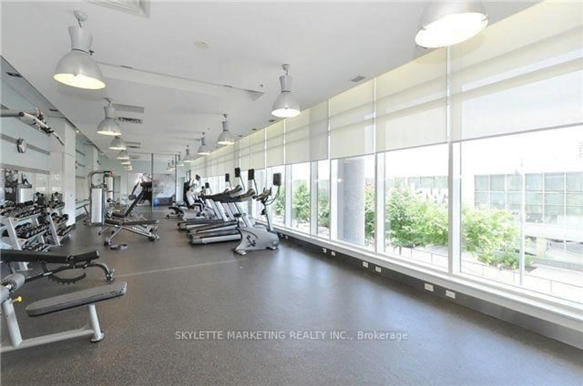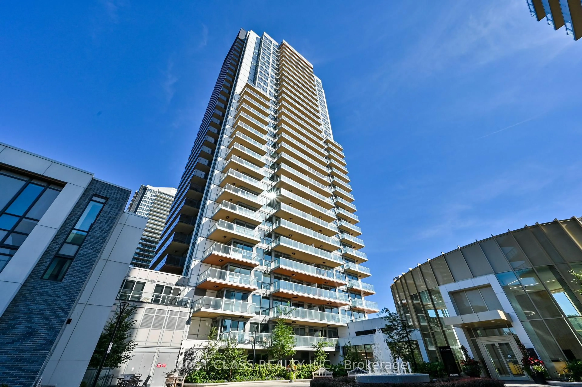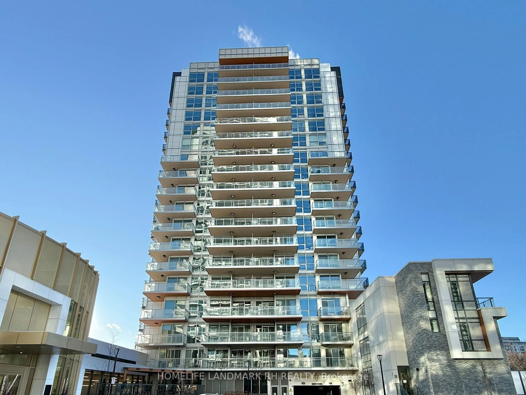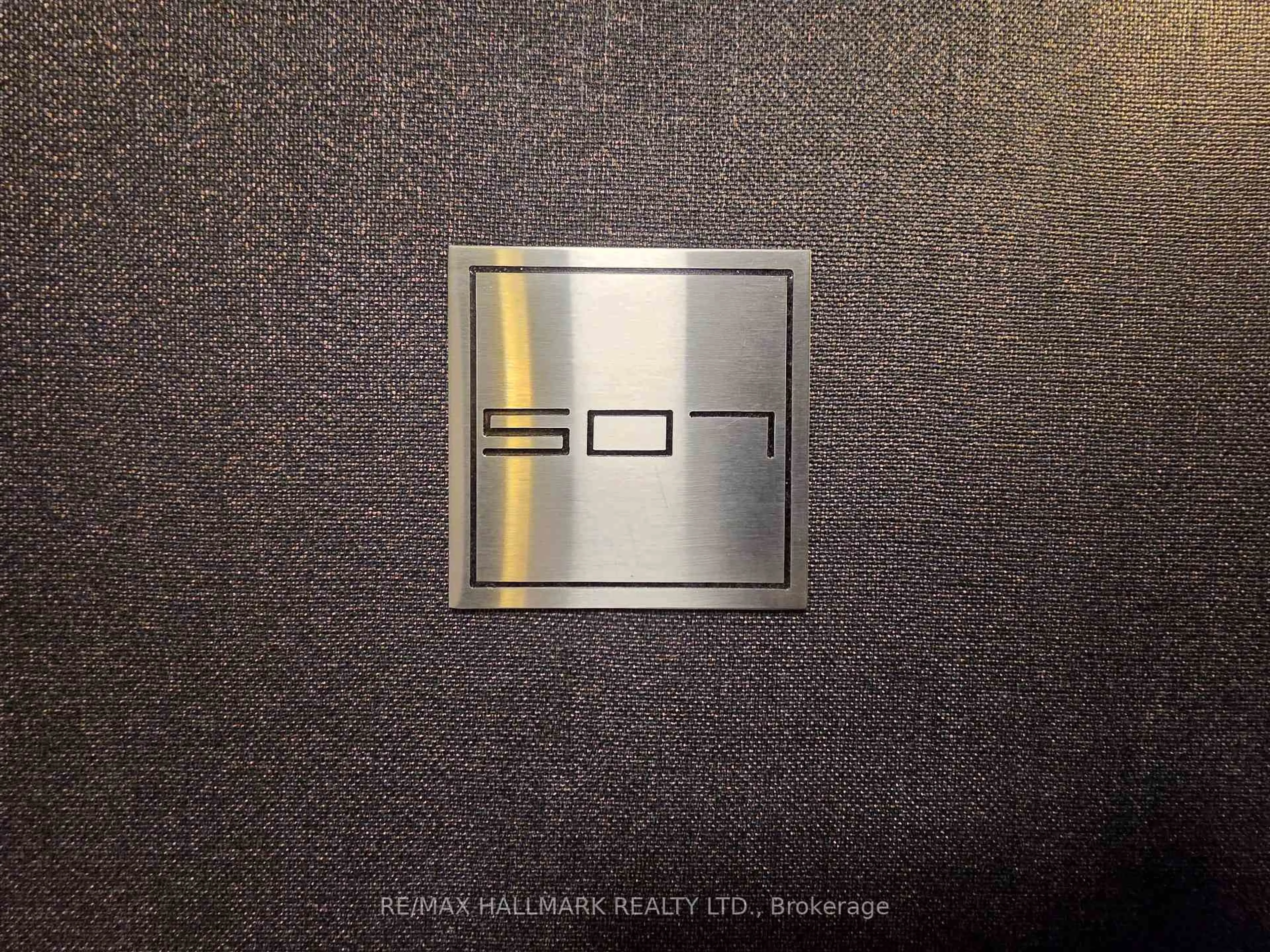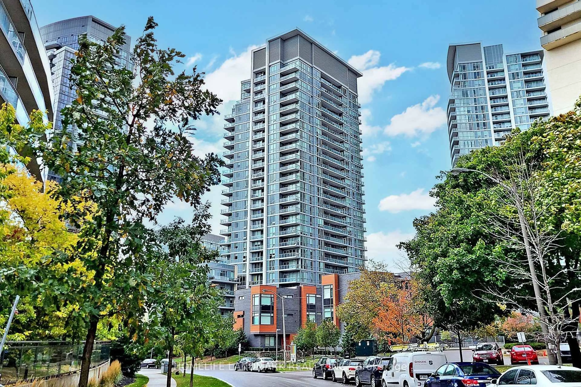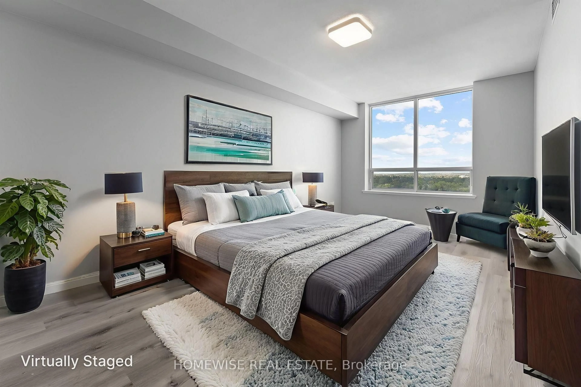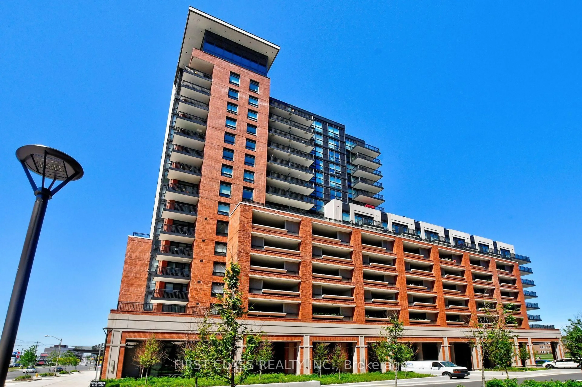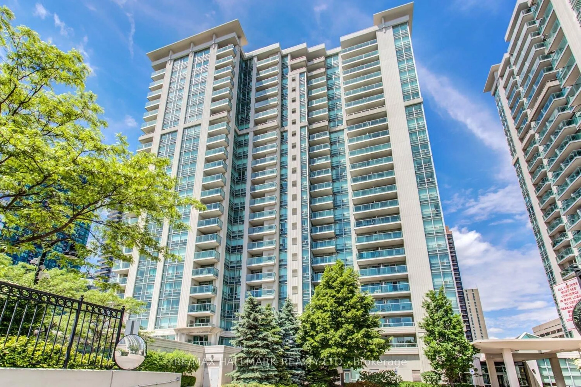Rare EVe parking, motivated seller, do not hesitate to throw in an offer!!! Bright & Spacious 1+Den Condo at Seasons | Concord Park Place, Enjoy breathtaking west-facing views from this open-concept 1 bedroom + den unit, complete with a large balcony, floor-to-ceiling windows, 9-ft ceilings, laminate flooring throughout, premium finishes, custom cabinetry, and a stylish privacy glass wall in the den perfect for a home office. Conveniently located within walking distance to subway and transit, with quick access to Hwy 401, 404 & DVP, and close to Bayview Village, Fairview Mall, NY General Hospital, IKEA, Central Park (featuring a summer pond and winter skating rink), public library, and community center. Enjoy world-class amenities spanning over 80,000 sq. ft., including a party room, tea room, wine tasting room, tennis and basketball courts, indoor and outdoor swimming pools, sauna, yoga studio, lawn bowling, 10-pin bowling alley, golf simulator, pool table, Japanese Zen garden, and BBQ patio. Parking & locker included don't miss this opportunity to live in one of the GTAs most vibrant and well-connected communities!
