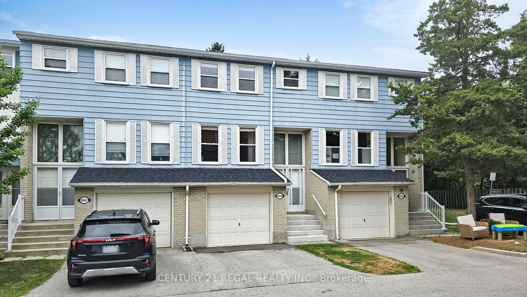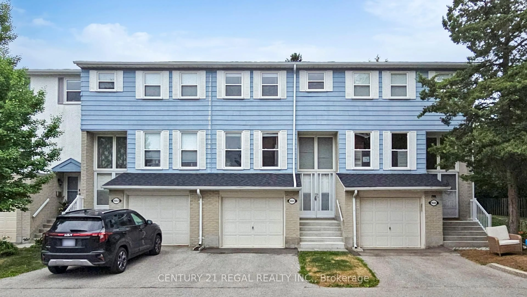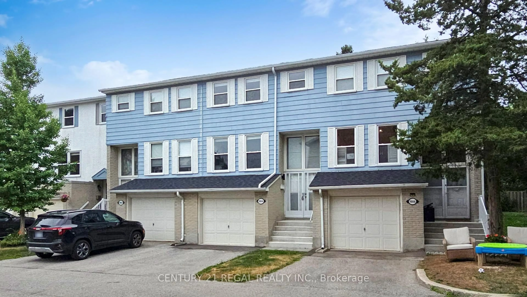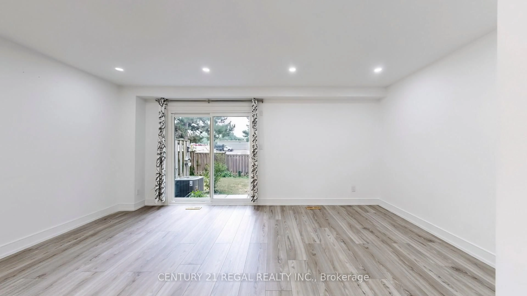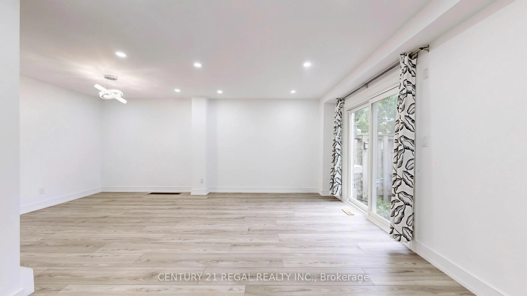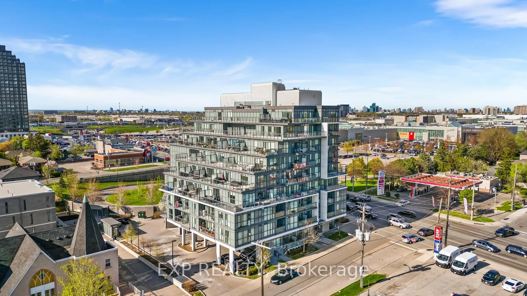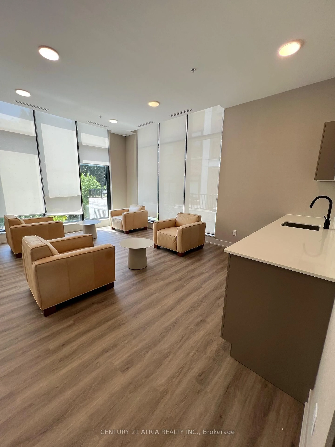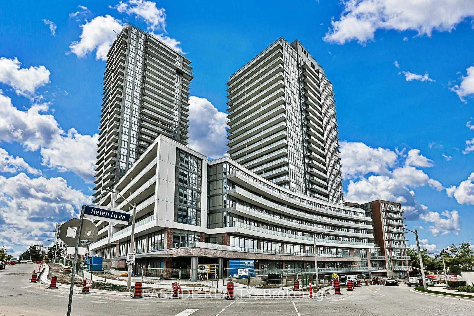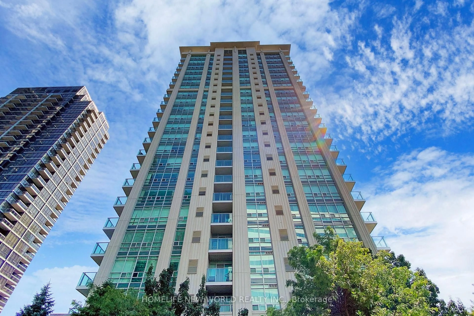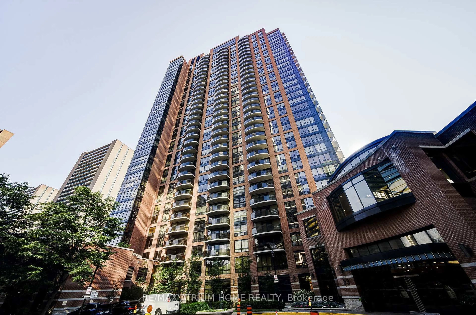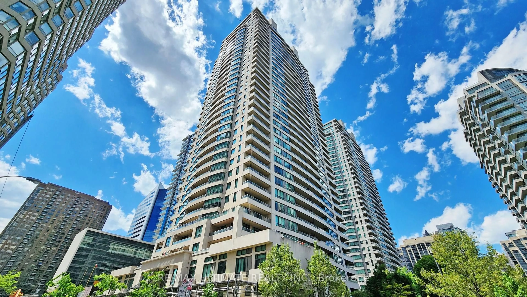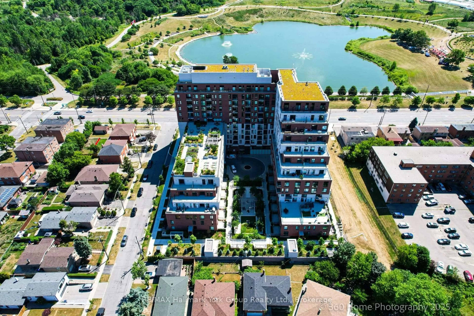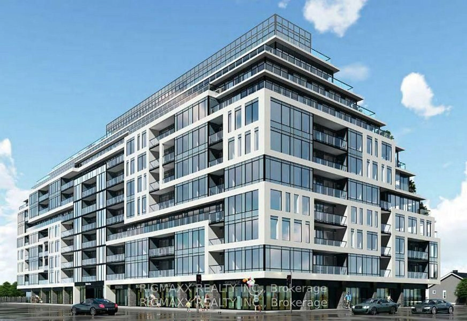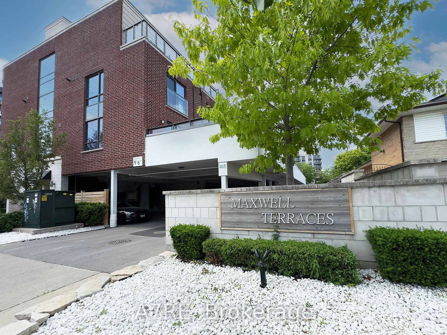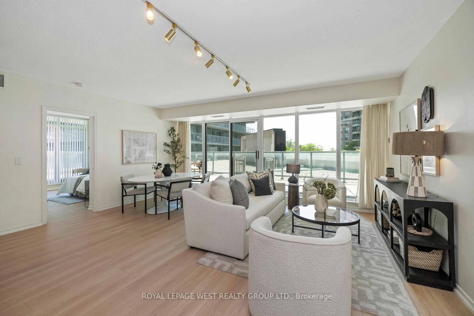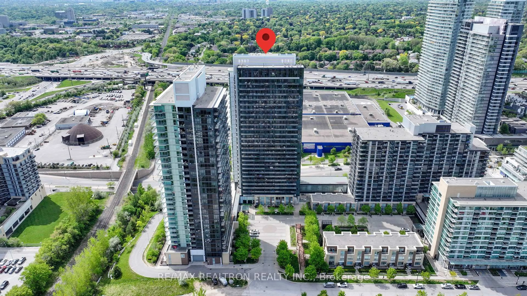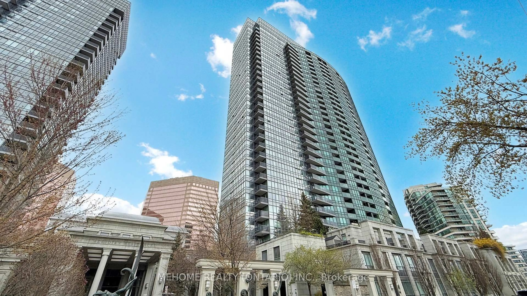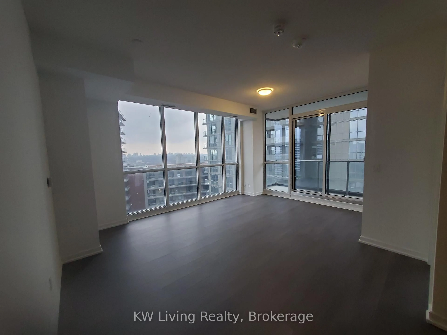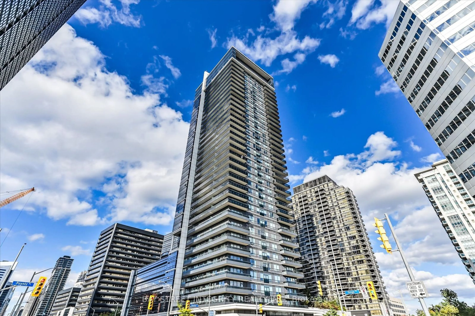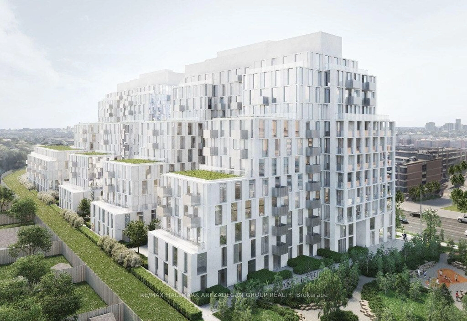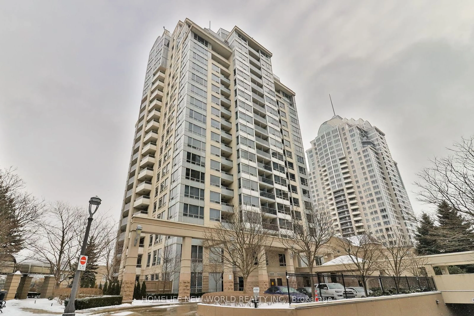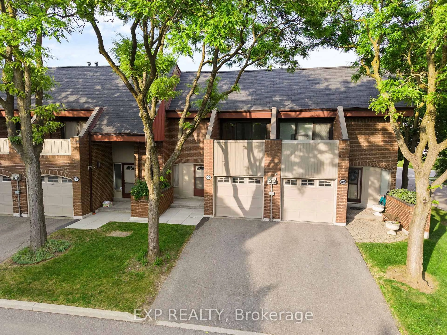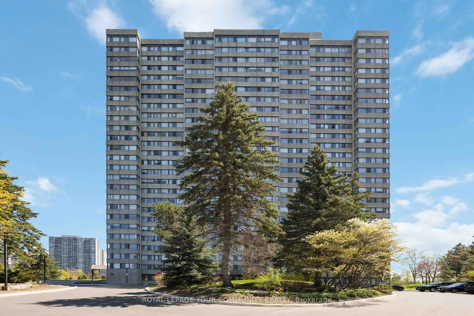1664 John St, Markham, Ontario L3T 1Y9
Contact us about this property
Highlights
Estimated valueThis is the price Wahi expects this property to sell for.
The calculation is powered by our Instant Home Value Estimate, which uses current market and property price trends to estimate your home’s value with a 90% accuracy rate.Not available
Price/Sqft$761/sqft
Monthly cost
Open Calculator

Curious about what homes are selling for in this area?
Get a report on comparable homes with helpful insights and trends.
+2
Properties sold*
$1.2M
Median sold price*
*Based on last 30 days
Description
Welcome to this rarely offered and thoughtfully updated 4+1 bedroom townhome, ideally located in the prestigious Bayview Fairways community. This spacious and sunlit home features a functional layout with numerous upgrades, including a renovated 3-piece bathroom, quartz kitchen countertops (one-piece slab), smart switches, and a smart garage door system. Recent updates also include newer appliances (2023), a washing machine (2024), tankless hot water system (2024), and brand-new A/C (2025).Enjoy beautiful hardwood floors, a private backyard, and a separate entrance from the garage to the fully finished basement ideal for extended family, guests, or a home office setup. The basement also includes a second full washroom, offering added convenience. With no rental units on the property, this is a true owner-occupied home. Perfectly situated in a quiet, family-friendly neighbourhood, within walking distance to top-ranked Bayview Fairways Public School and minutes to Hwy 404/407, public transit, shopping, and parks. Over $50,000 spent on quality updates just move in and enjoy!
Property Details
Interior
Features
Ground Floor
Living
5.31 x 3.52Combined W/Dining / W/O To Yard / Laminate
Dining
2.5 x 3.41Combined W/Living / Open Concept / Laminate
Kitchen
3.36 x 3.25Renovated / Pantry / Window
Exterior
Parking
Garage spaces 1
Garage type Built-In
Other parking spaces 1
Total parking spaces 2
Condo Details
Inclusions
Property History
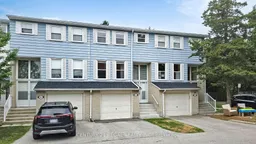 44
44