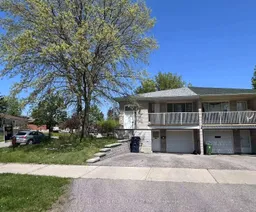Nestled within a coveted locale, this meticulously maintained family residence presents an exceptional opportunity for discerning homebuyers. Situated in an established and desirable neighbourhood, the property enjoys close proximity to a full complement of lifestyle amenities.This substantial four-plus-two bedroom backsplit design offers generous living spaces and is conveniently located mere steps from esteemed educational institutions, verdant parklands, and picturesque ravine trails. The home boasts recent professional painting, lending a fresh and inviting ambiance throughout.Featuring the added benefit of three separate entrances, this property provides versatility and potential. Imagine enjoying the elevated outdoor space offered by the balcony accessible from the living room. The separate entry to the basement apartment presents an attractive option for supplementary income or multi-generational living.Inside, abundant storage solutions cater to the needs of a growing family, while elegant hardwood flooring flows throughout the main living areas. The expansive, Hollywood-style eat-in kitchen serves as a central gathering point, perfect for both everyday family meals and entertaining.This distinguished property represents not only an exceptional family home but also a smart investment with income-generating potential.
Inclusions: 2 fridges, 2 stoves, 1 dish washer, 1 washer and dryer
 15
15


