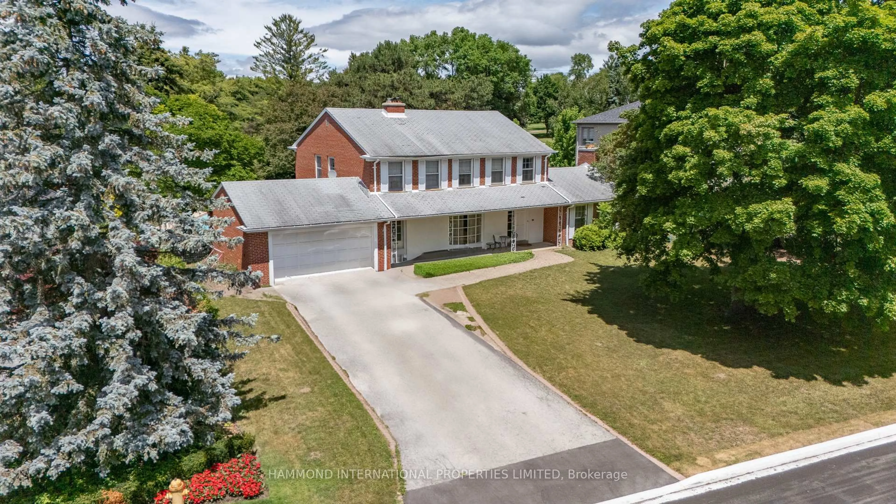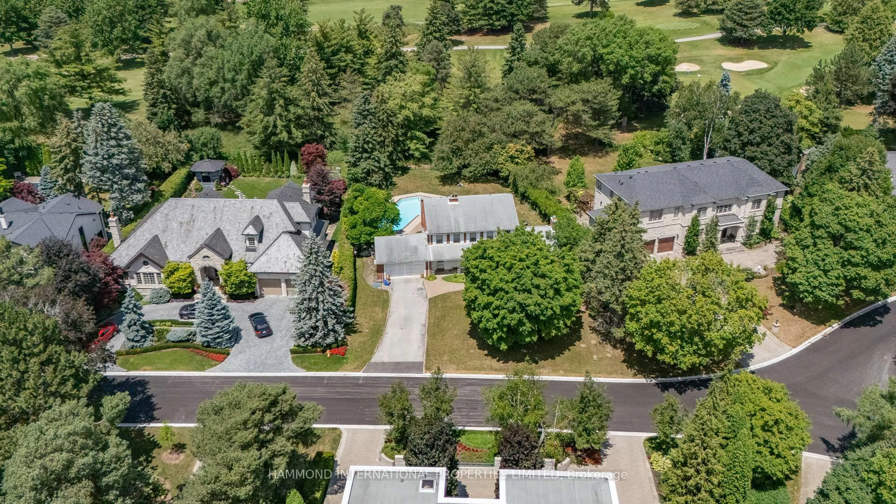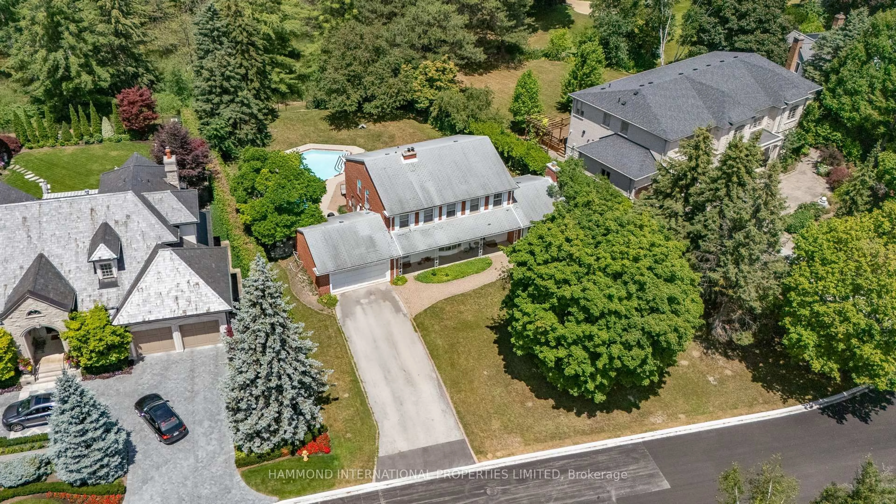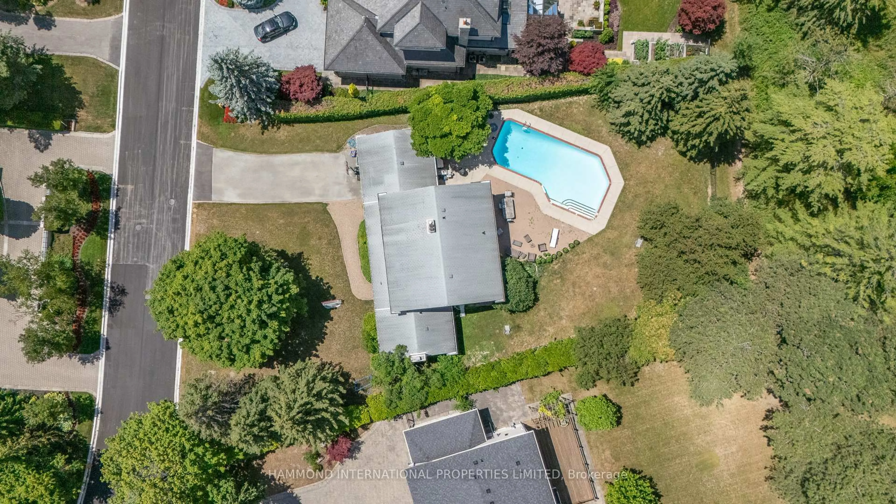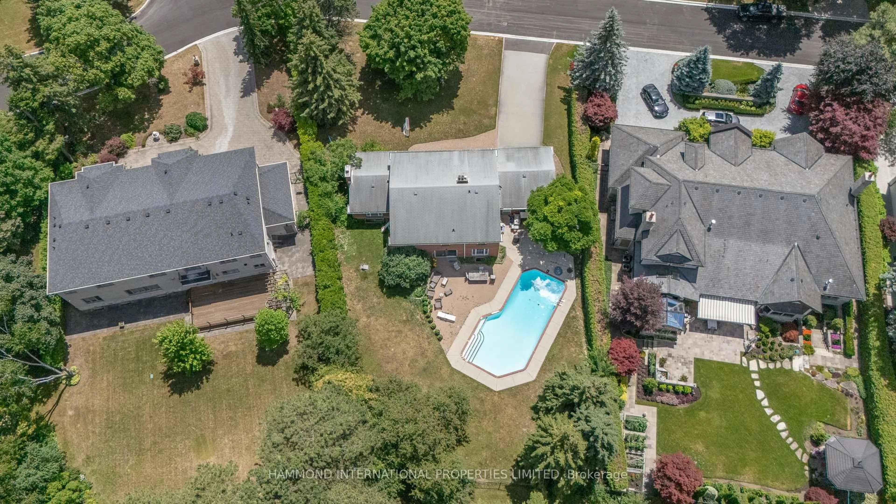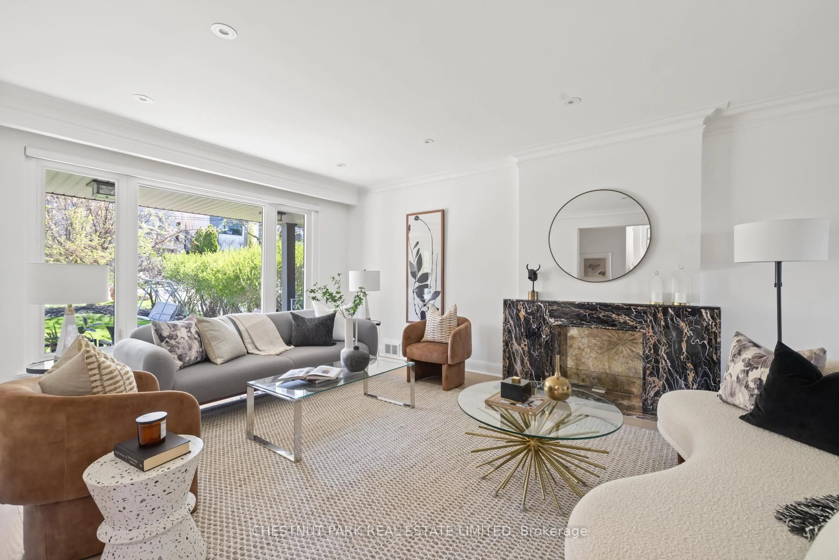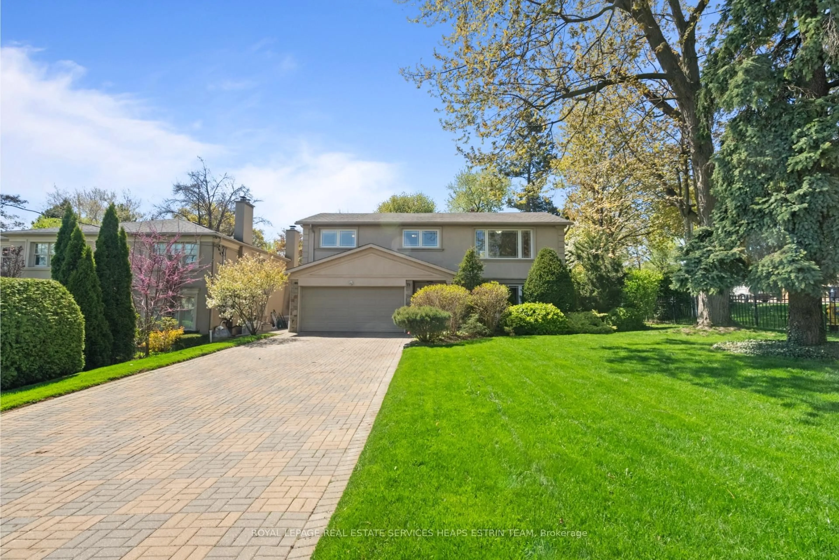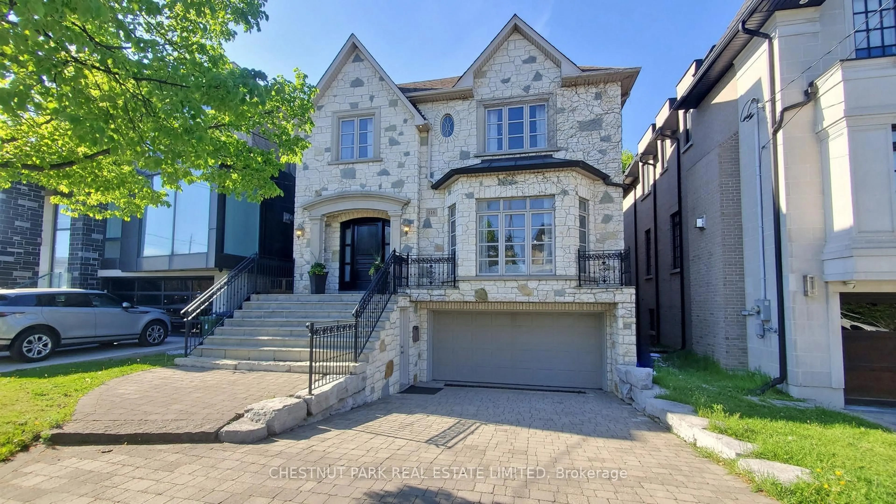73 Fairway Heights Dr, Markham, Ontario L3T 3A7
Contact us about this property
Highlights
Estimated valueThis is the price Wahi expects this property to sell for.
The calculation is powered by our Instant Home Value Estimate, which uses current market and property price trends to estimate your home’s value with a 90% accuracy rate.Not available
Price/Sqft$1,176/sqft
Monthly cost
Open Calculator

Curious about what homes are selling for in this area?
Get a report on comparable homes with helpful insights and trends.
+8
Properties sold*
$2.2M
Median sold price*
*Based on last 30 days
Description
The Most Prestigious Address in the Bayview Golf & Country Club. A truly rare and exceptional offering set among multi-million dollar estates in one of the city's most exclusive enclaves. This is a once-in-a-lifetime opportunity to renovate or build your dream home on a coveted property with unobstructed southern vistas and breathtaking panoramic views of the championship golf course. Surrounded by elegance, privacy, and timeless sophistication this is luxury living at its finest. The Bayview Golf and Country Club is one of the premier private clubs in the Greater Toronto Area, and one of Canadas top 100, known for its elegant atmosphere, championship golf course, and exceptional facilities.Highlights:18-hole Championship Golf Course designed by Robbie Robinson, consistently ranked among the top courses in Canada. Modern Clubhouse with fine dining, lounges, event spaces, and stunning views. Year-Round Amenities: Tennis (indoor & outdoor), swimming, fitness center, and curling. Social & Networking Hub for business professionals, families, and golf enthusiasts .Upscale, refined, and community-oriented with a strong focus on tradition and quality service .A world of Magnificence awaits!!
Property Details
Interior
Features
Exterior
Features
Parking
Garage spaces 2
Garage type Attached
Other parking spaces 4
Total parking spaces 6
Property History
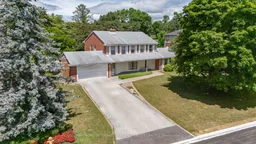 17
17