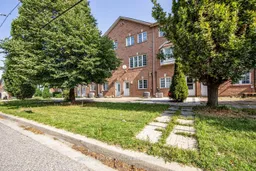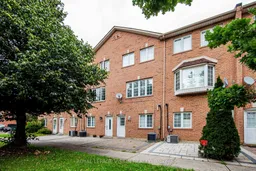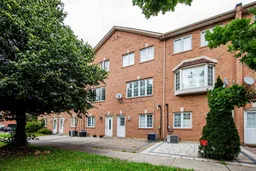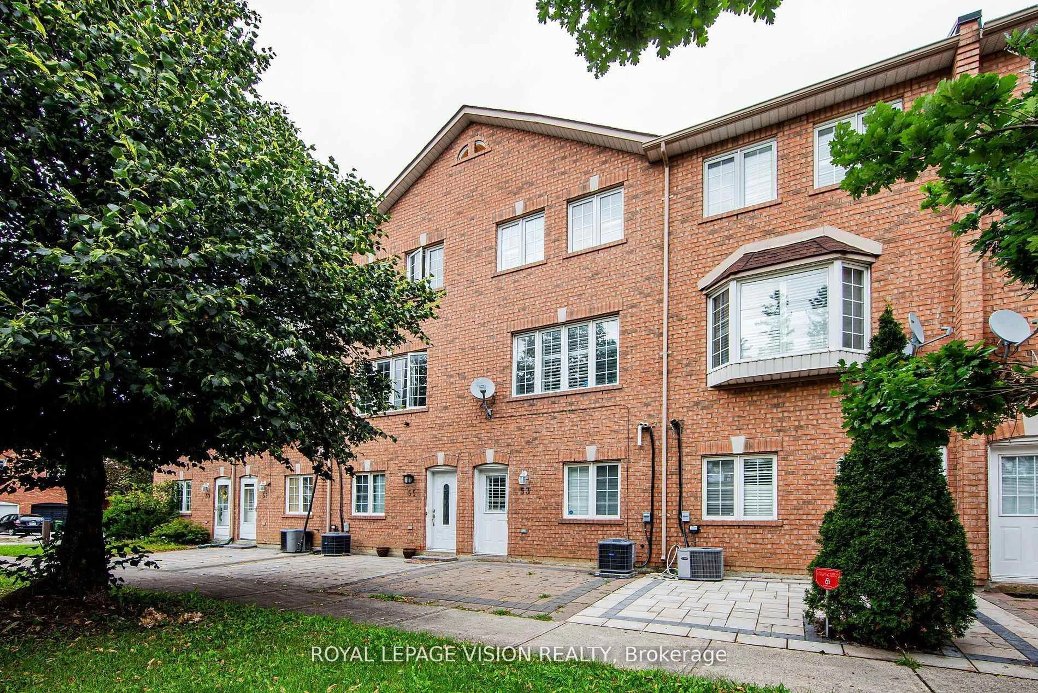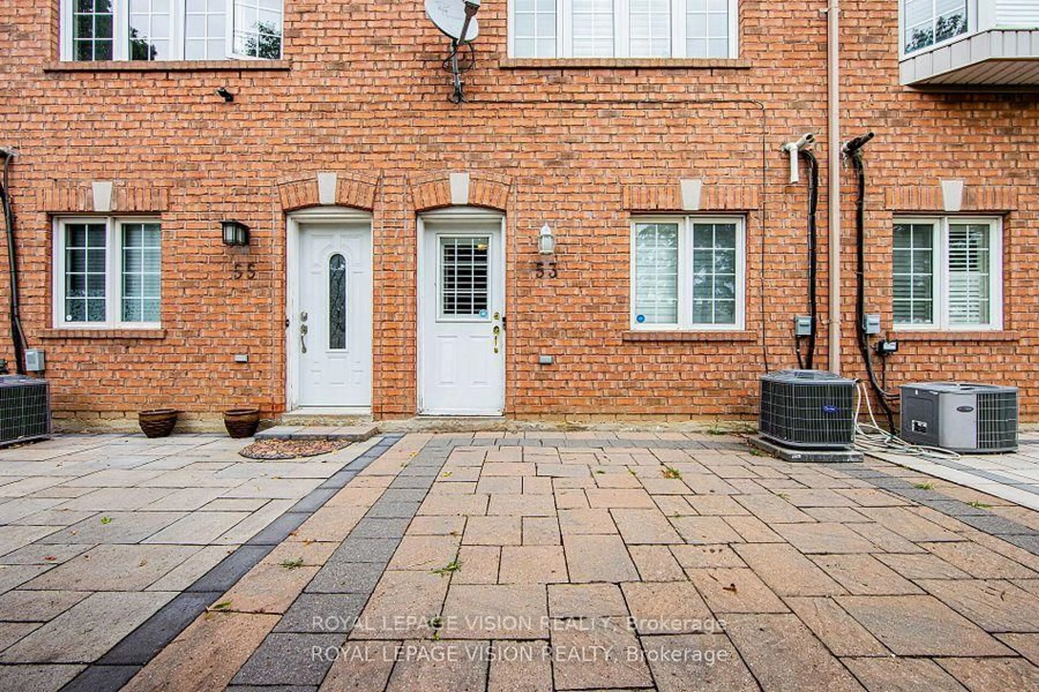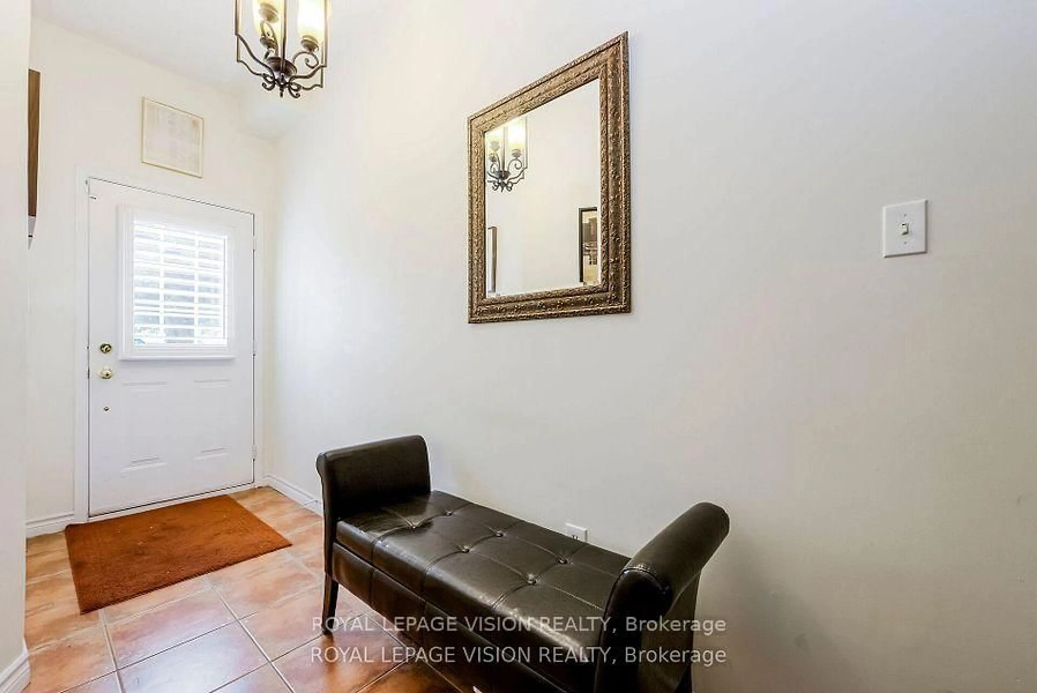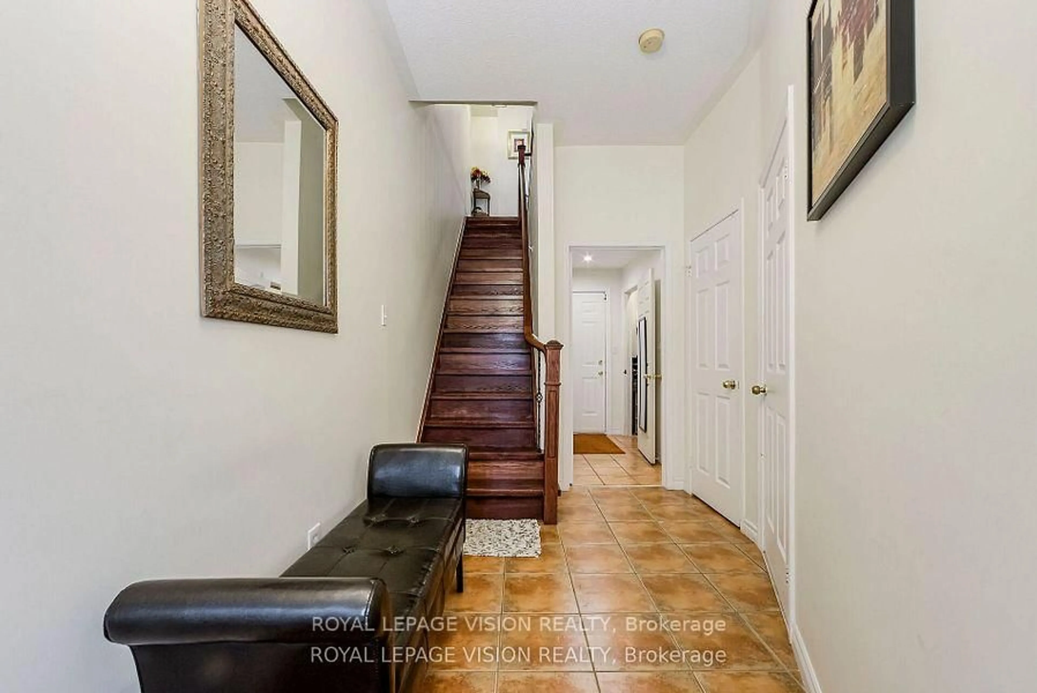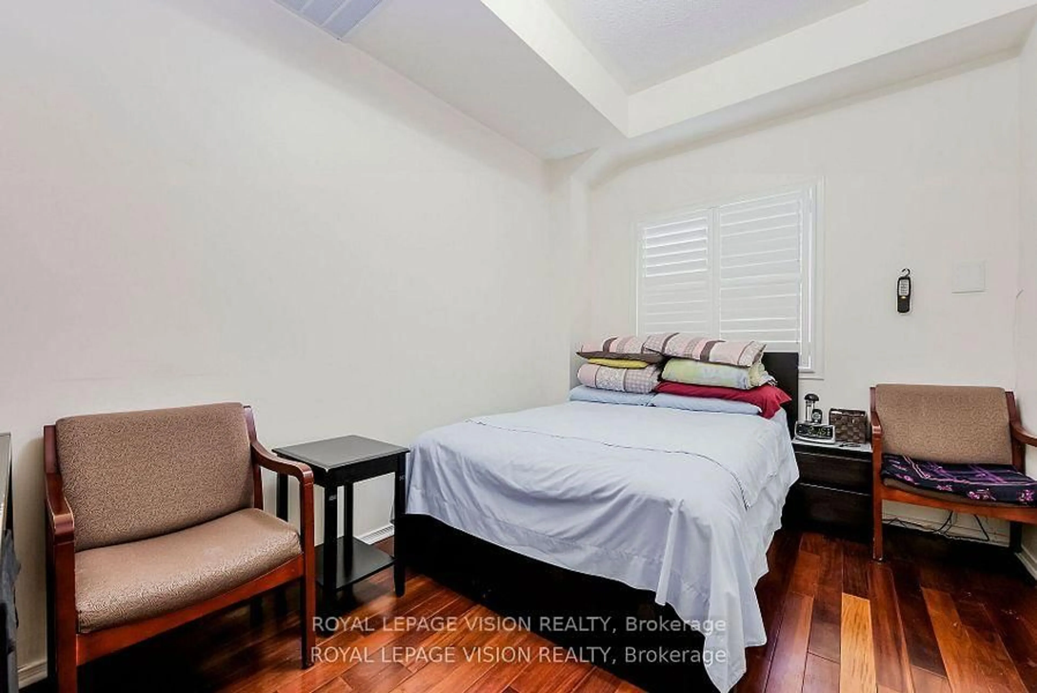53 Hobson Ave, Toronto, Ontario M4A 2X7
Contact us about this property
Highlights
Estimated valueThis is the price Wahi expects this property to sell for.
The calculation is powered by our Instant Home Value Estimate, which uses current market and property price trends to estimate your home’s value with a 90% accuracy rate.Not available
Price/Sqft$495/sqft
Monthly cost
Open Calculator
Description
Location, Location, Location !! Fantastic Freehold Townhouse On Quiet St. High Demand Area,Excellent View Of Community Garden. Move in ready freehold townhome in desirable VictoriaVillage neighborhood. Beautiful main floor, spacious layout w/engineered hardwood. 4th roomcan be used as Office or Bedroom. Just steps away from the newly expanded Bartley park.Incredible location Spacious Deck Off Kitchen, Large Garage, Close To All Amenities, Shopping,TTC, Religious Places, Schools, Community Centre, Employment Centre, Library and Downtown withLRT at your steps, easy access to DVP. California Shutter Blinds throughout the House. Brighthouse with 2 Entrances and Functional floor Plans.
Property Details
Interior
Features
Main Floor
Living
3.67 x 3.08hardwood floor / Combined W/Dining / Bay Window
Dining
3.67 x 3.08hardwood floor / Combined W/Living / Breakfast Area
Kitchen
4.49 x 3.14Ceramic Floor / Granite Counter / W/O To Deck
Exterior
Features
Parking
Garage spaces 1
Garage type Attached
Other parking spaces 1
Total parking spaces 2
Property History
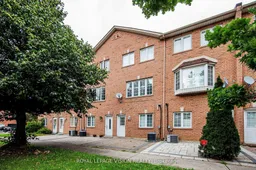 36
36