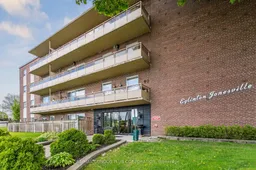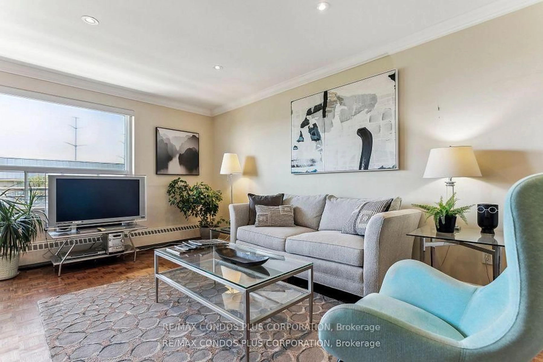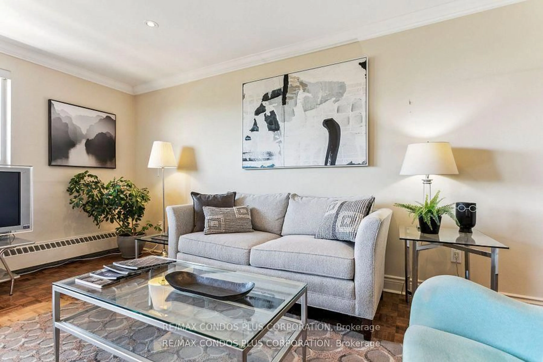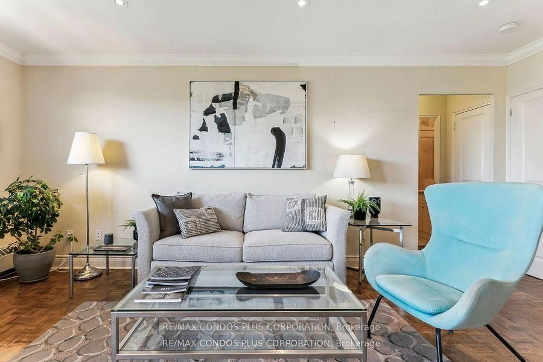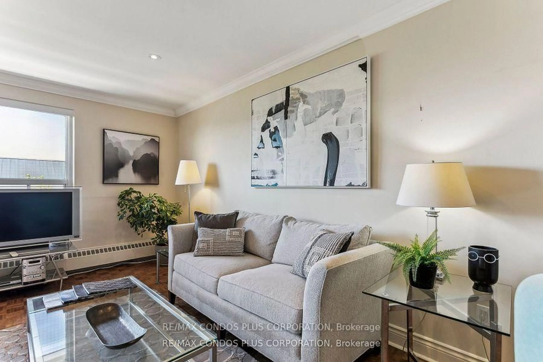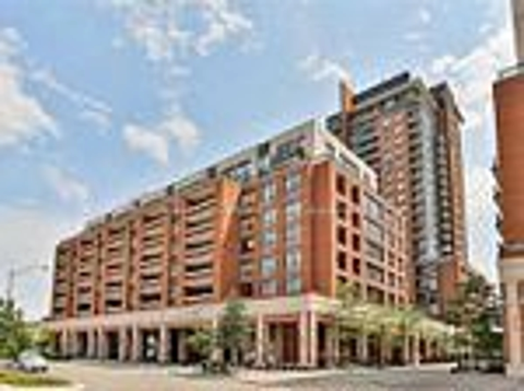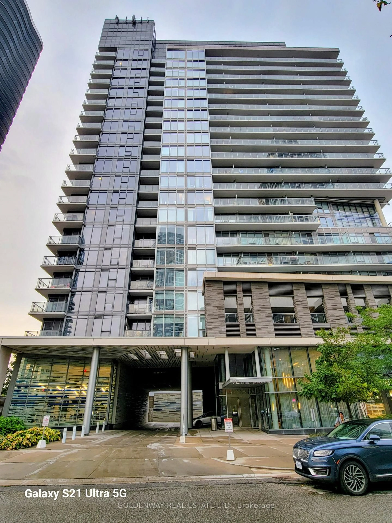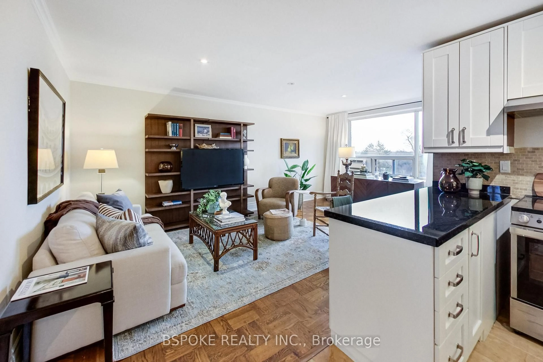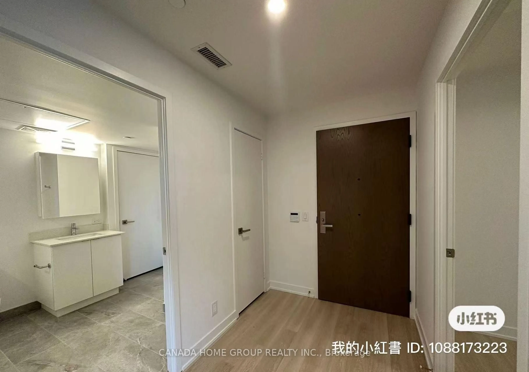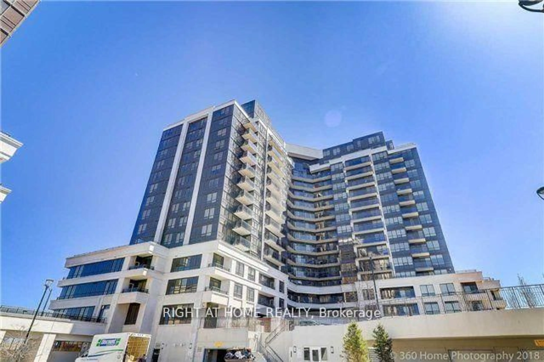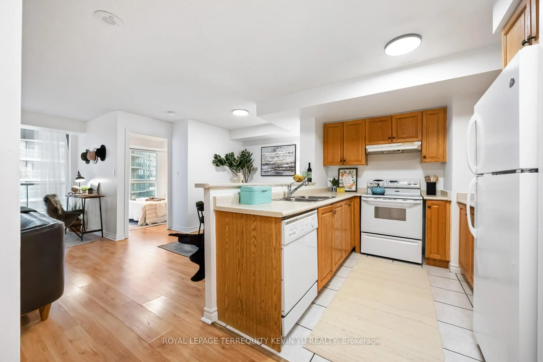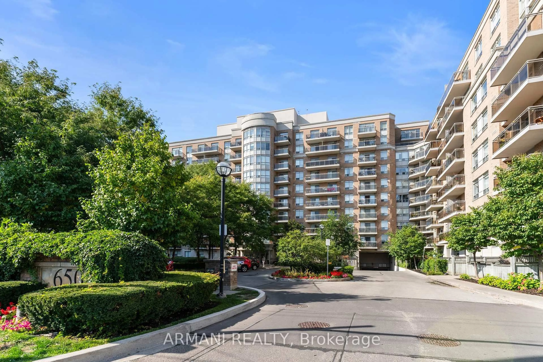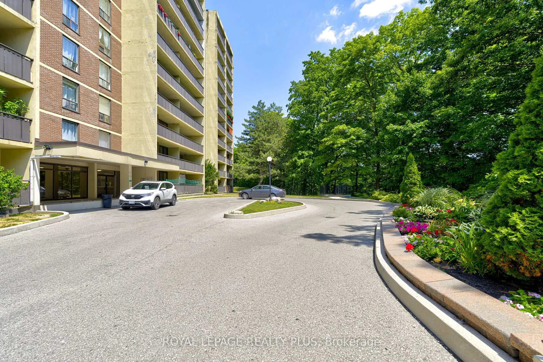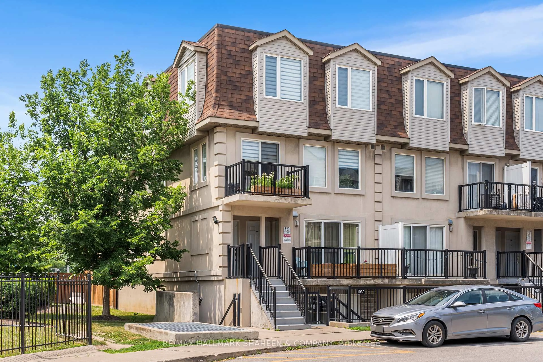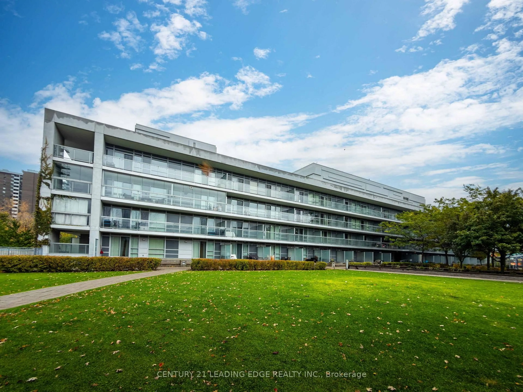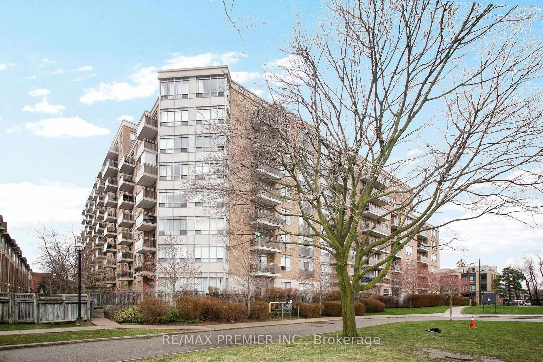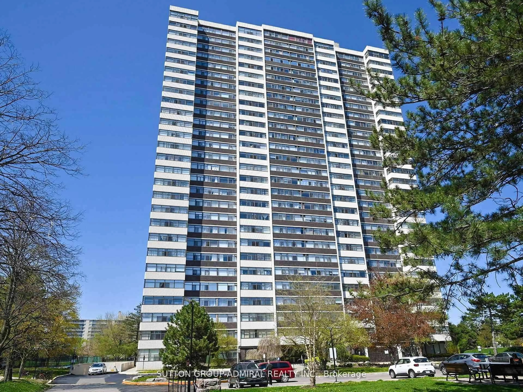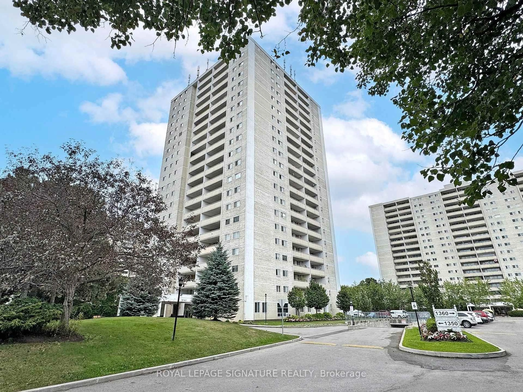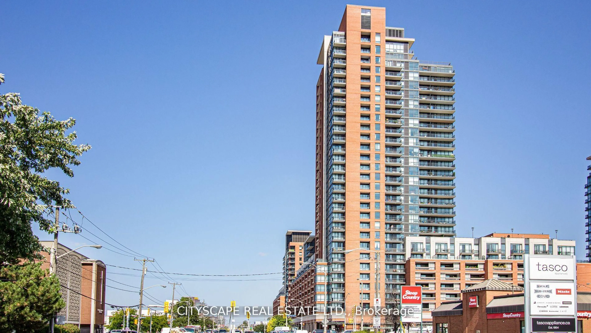71 Jonesville Cres #409, Toronto, Ontario M4A 1H1
Contact us about this property
Highlights
Estimated valueThis is the price Wahi expects this property to sell for.
The calculation is powered by our Instant Home Value Estimate, which uses current market and property price trends to estimate your home’s value with a 90% accuracy rate.Not available
Price/Sqft$562/sqft
Monthly cost
Open Calculator
Description
Buyers & Agents check this out! Turn Key Unit that checks all the boxes! Save W/All inclusive Maintenance & Property Taxes ONLY $628.69 Value-Space-Location! Top Floor, 735 Sq. Ft. 1 Bdrm. Dining Room W/Sliding door W/O to Private 138 Sq Ft Balcony-only 3 one BR units have this size Balcony. Superb bright S/W Panoramic View on Quiet North York residential Street W/Multi million dollar Townhomes. This full Reno Total Custom Upgraded unit W/continuing updates to present HAS Large thermal windows-smooth ceilings-crown moldings-7 in. baseboards. 2 Panel doors-Recessed lighting & tracks-Updated Electrical W/Extra Decora wall outlets & Dimmer Switches- High end finishes. 13 Ft Granite Counters. Kit w/4 SS Appliances-12 drawers-abundant storage upper Cabinets - spacious Base cabinets -Chrome Lazy Susan-Slat wood Wine rack. Large Breakfast bar, Travertine stone Backsplash & Flooring. Ready for Gourmet cooking & Sumptuous entertaining--before strolling to the private 31.8 ft Balcony Painted , Furnished & Updated W/Protective netting April 2025 to enjoy a beautiful evening view. LRT on Eglinton East. Bermondsey & Victoria Park stops working soon, Minutes to all amenities in multiple Plazas & Bus to Downtown. East parking lot entrance has wheelchair accessibility, easy access to lockers, furniture moving and in and out & deliveries. Note low ALL inclusive means Heat ,Hydro, Water, A/C, Parking, Locker & Property Taxes Do not miss out on this markets amazing opportunity. Not a co-op, No Board approval, No shares
Property Details
Interior
Features
Flat Floor
Living
5.94 x 3.41Wood Floor / Recessed Lights / Sw View
Dining
2.44 x 2.49W/O To Balcony / Wood Floor / Sliding Doors
Kitchen
4.11 x 2.44Breakfast Bar / Granite Counter / Stainless Steel Appl
Br
4.27 x 3.23Wood Floor / Mirrored Closet / West View
Exterior
Features
Parking
Garage spaces -
Garage type -
Total parking spaces 1
Condo Details
Amenities
Elevator, Visitor Parking
Inclusions
Property History
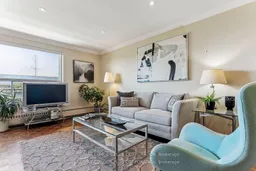 42
42