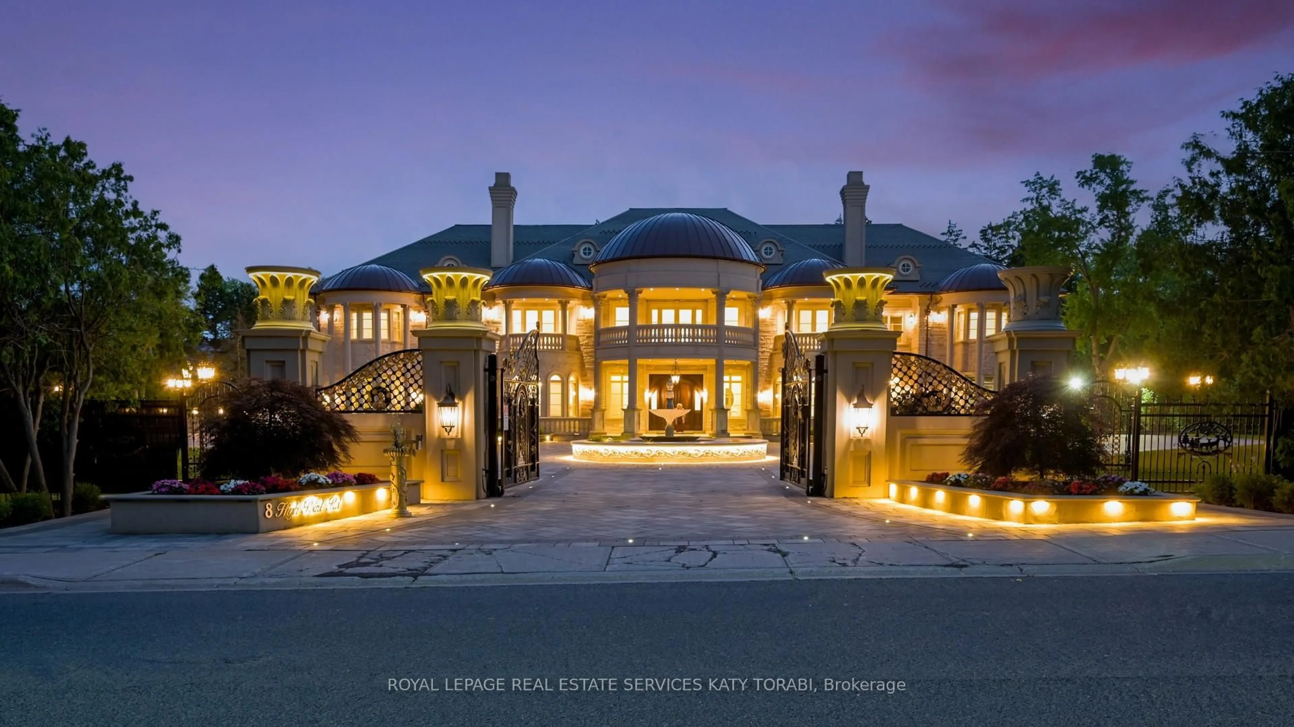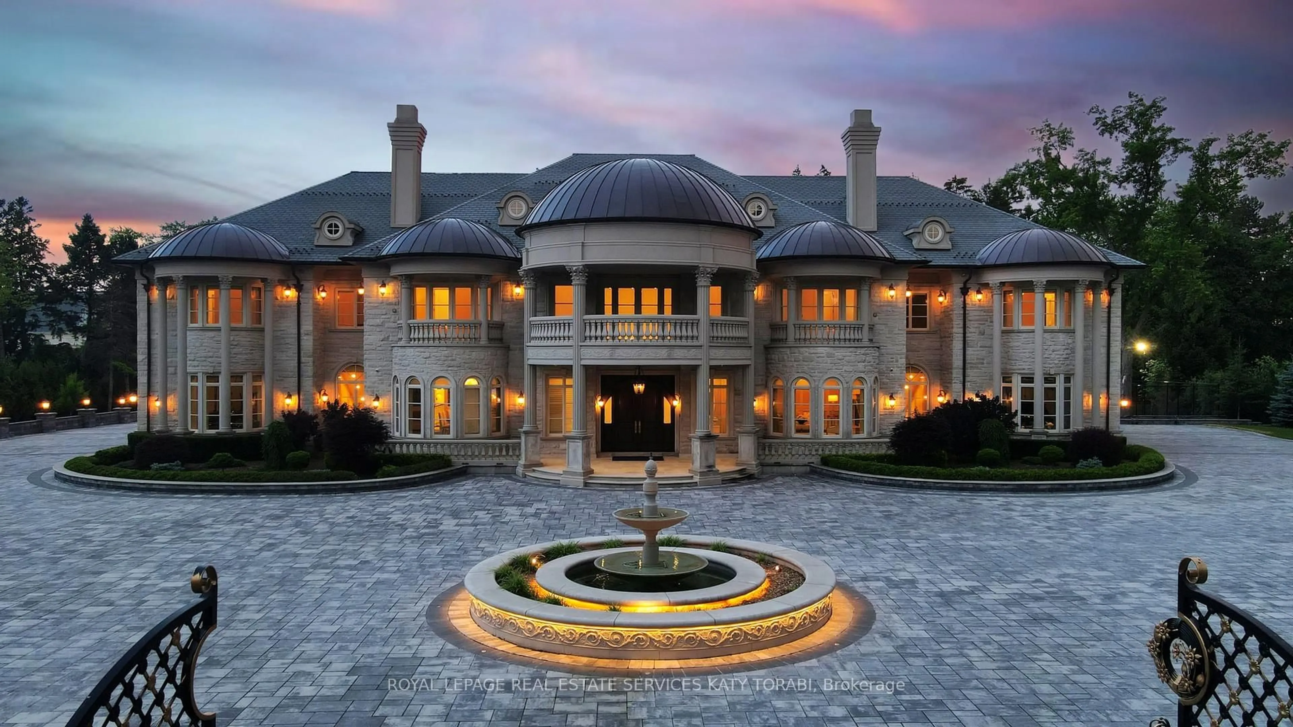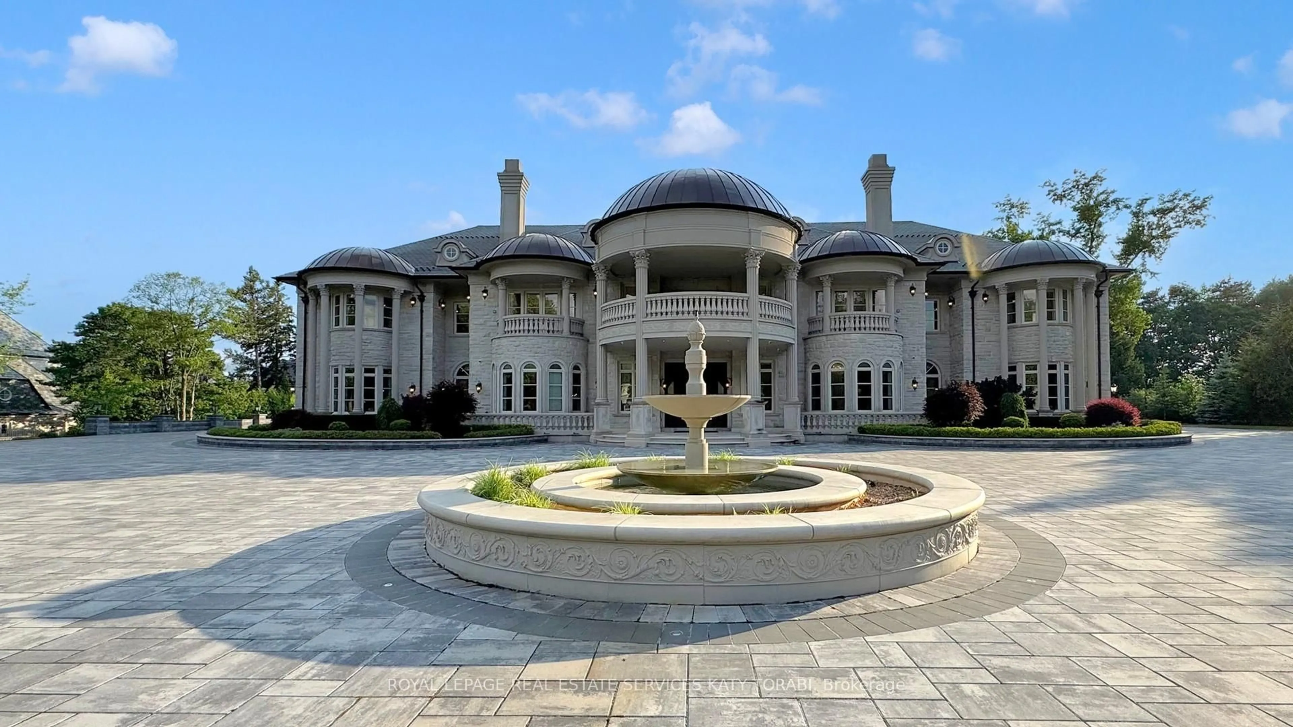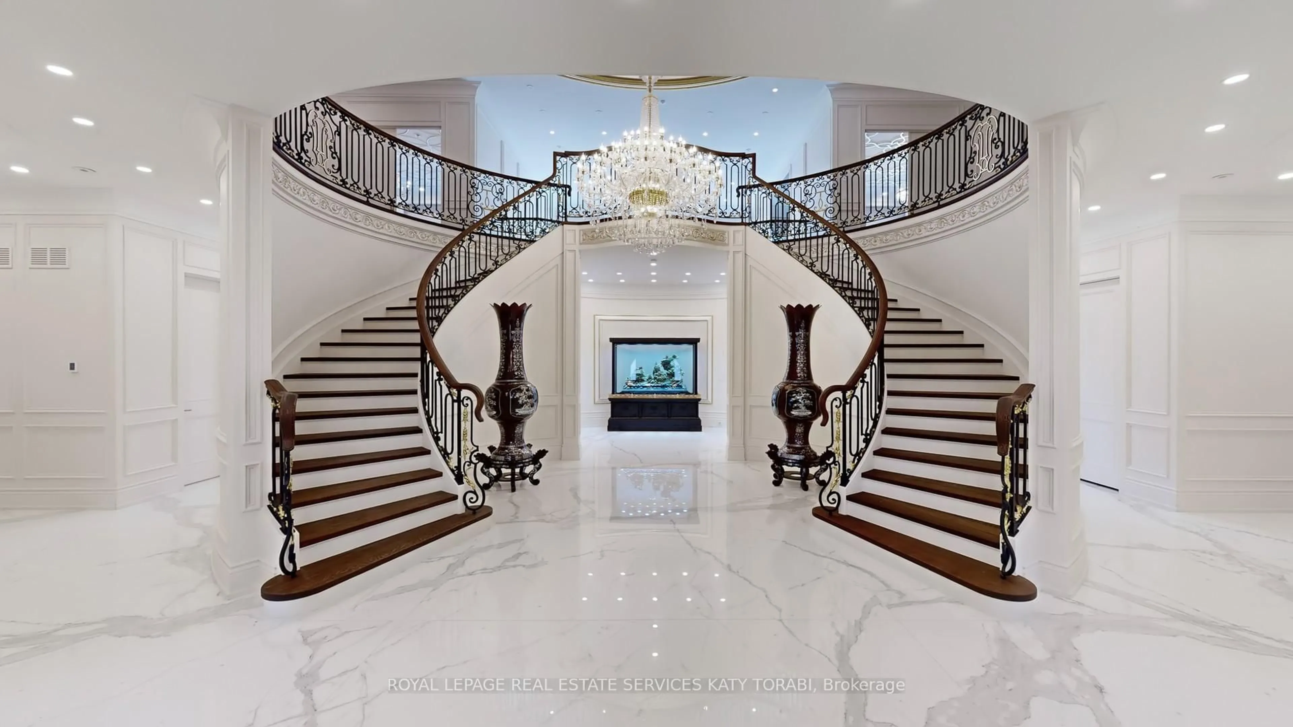8 High Point Rd, Toronto, Ontario M3B 2A4
Contact us about this property
Highlights
Estimated valueThis is the price Wahi expects this property to sell for.
The calculation is powered by our Instant Home Value Estimate, which uses current market and property price trends to estimate your home’s value with a 90% accuracy rate.Not available
Price/Sqft$3,257/sqft
Monthly cost
Open Calculator

Curious about what homes are selling for in this area?
Get a report on comparable homes with helpful insights and trends.
+1
Properties sold*
$15.5M
Median sold price*
*Based on last 30 days
Description
Experience Unparalleled Grandeur At This Iconic Bridle Path Estate, A Private Sanctuary Of Architectural Elegance And Resort-Style Living. This Landmark Residence Boasts A Striking Limestone Facade With Corinthian Columns, A Circular Driveway With Illuminated Fountain, And A Grand Entrance Fit For Royalty. Inside, Enjoy Lavish Entertaining In The Expansive Principal Rooms, A Designer Chefs Kitchen, And A Spectacular Lower Level Featuring A Curved Wet Bar, Art Glass Mural, Wine Cellar, Home Theatre, Spa, And Steam Room. Recreational Amenities Abound With A State-Of-The-Art Gym, A Resort-Style Indoor Pool With Skylights And Tropical Murals, And A Private Tennis/Basketball Court Surrounded By Lush Grounds. Additional Features Include A Full Home Generator For Peace Of Mind, Multiple Outdoor Terraces, And Professionally Landscaped Gardens. A Rare Offering In One Of Canada's Most Prestigious Neighbourhoods This Is Bridle Path Living At Its Absolute Finest.
Property Details
Interior
Features
Main Floor
Dining
8.05 x 6.15hardwood floor / East View / Window Flr to Ceil
Great Rm
6.05 x 5.99Coffered Ceiling / hardwood floor / Separate Rm
Family
7.04 x 6.96Window Flr to Ceil / W/O To Patio / 2 Way Fireplace
Living
7.8 x 6.15Gas Fireplace / O/Looks Frontyard / Built-In Speakers
Exterior
Features
Parking
Garage spaces 6
Garage type Built-In
Other parking spaces 25
Total parking spaces 31
Property History
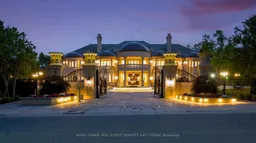 50
50