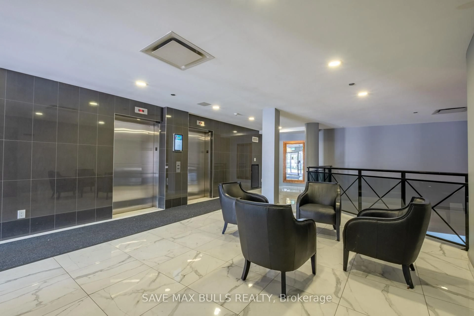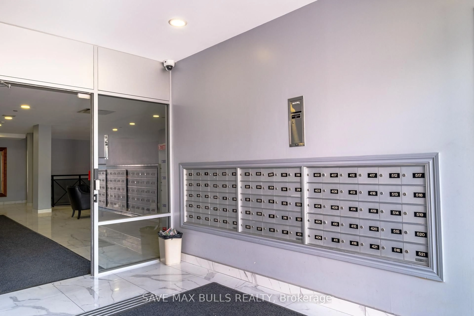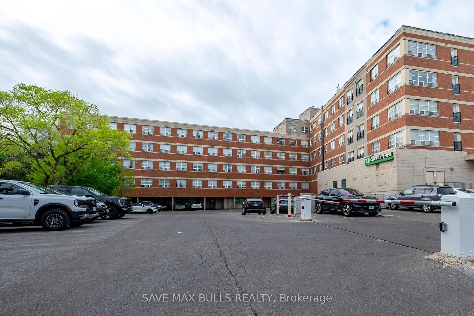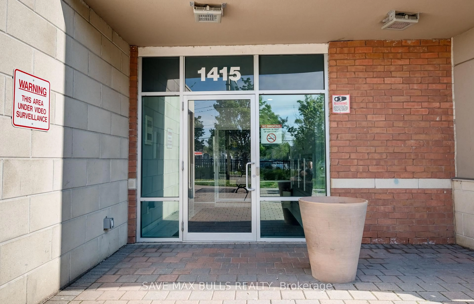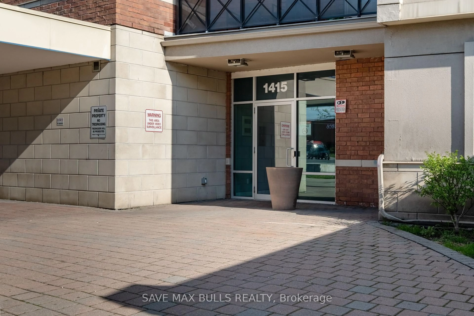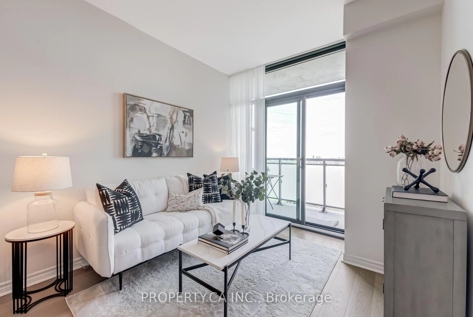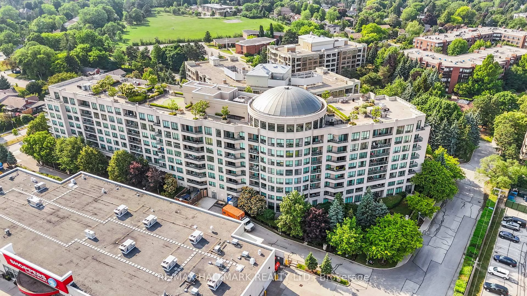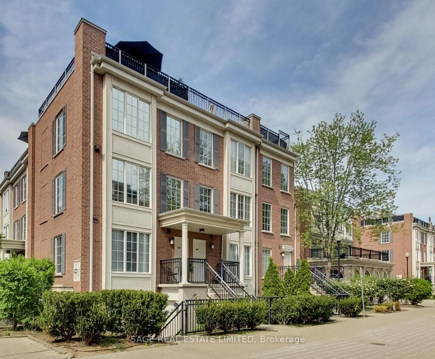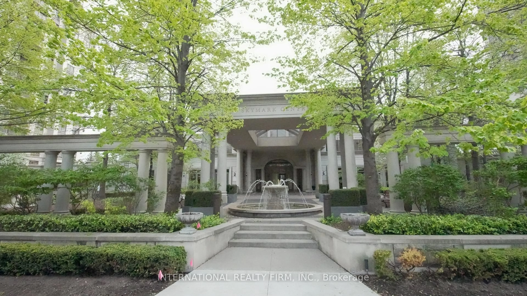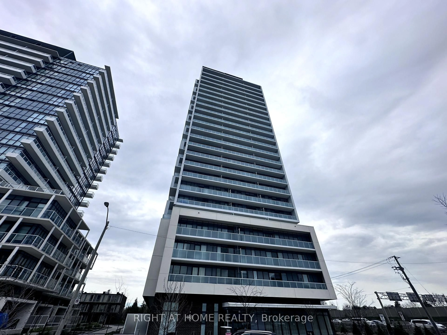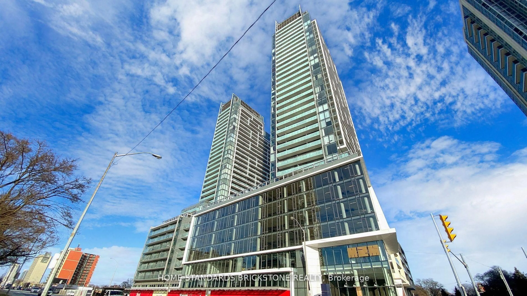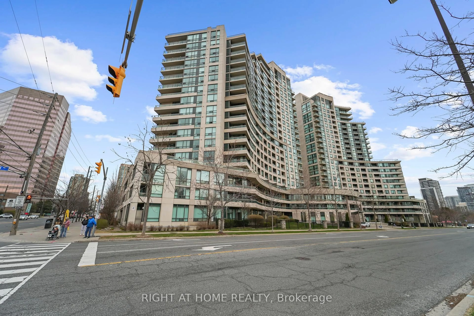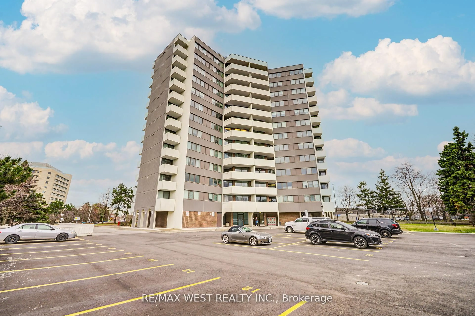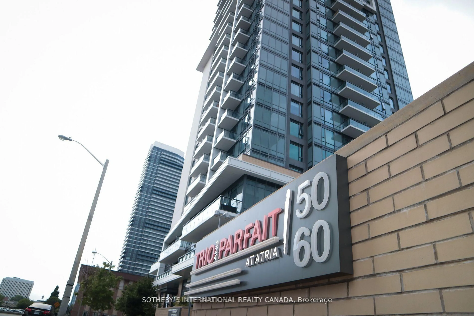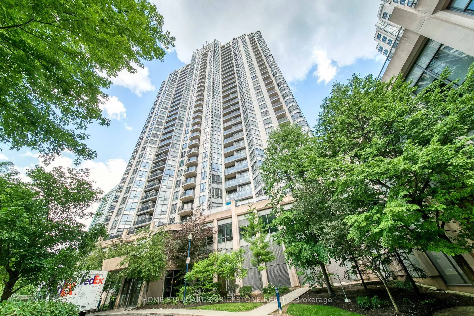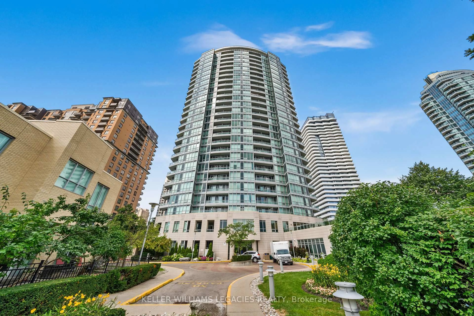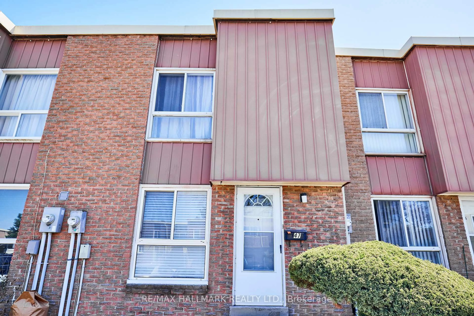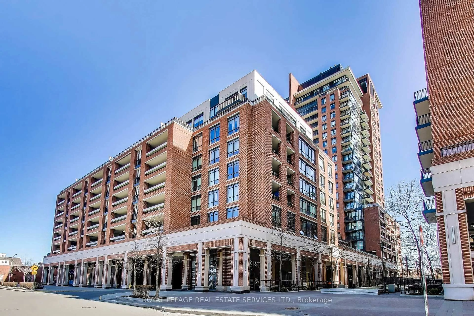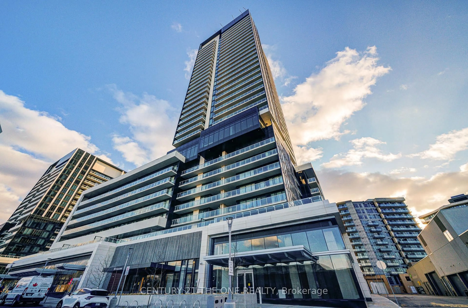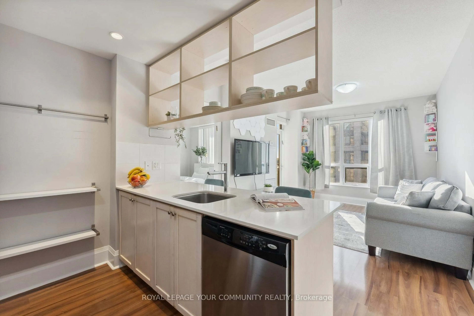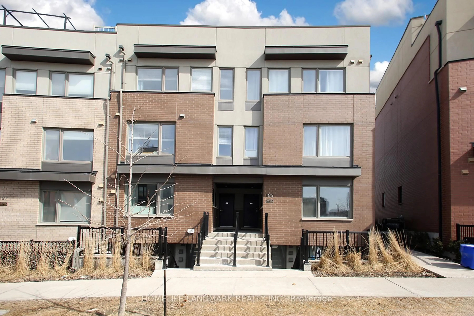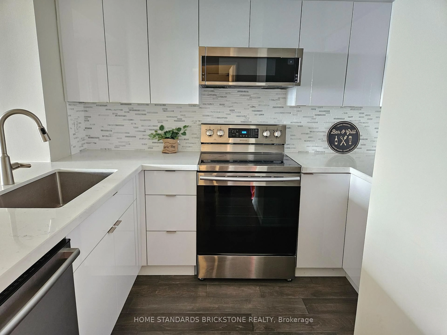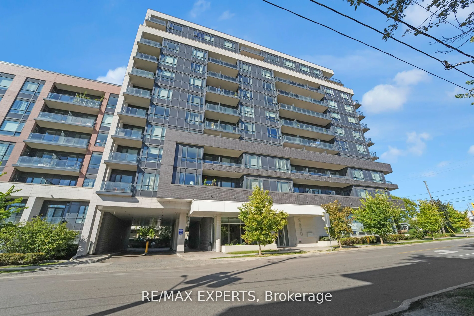1415 Lawrence Ave #412, Toronto, Ontario M6L 1A9
Contact us about this property
Highlights
Estimated valueThis is the price Wahi expects this property to sell for.
The calculation is powered by our Instant Home Value Estimate, which uses current market and property price trends to estimate your home’s value with a 90% accuracy rate.Not available
Price/Sqft$622/sqft
Monthly cost
Open Calculator

Curious about what homes are selling for in this area?
Get a report on comparable homes with helpful insights and trends.
*Based on last 30 days
Description
Welcome to effortless urban living in this bright and spacious corner unit, 2-bedroom, 2-bathroom condo, boasting of over 900sq feet of living space, ideally situated near top amenities including Yorkdale Mall, major retailers, grocery stores, restaurants, and transit options. Whether you're a first-time buyer, investor, or looking to downsize, this move-in-ready unit offers exceptional value and convenience.Step inside to discover a well-kept, functional layout featuring:Bright kitchen with brand new appliances, breakfast bar, ample cabinetry, and easy-care tile flooring. Open-concept living and dining area filled with natural light and large windows framing city views. Generous bedrooms including a primary with private ensuite and a second bedroom with bid windows and walk-in closet. Ensuite laundry, owned covered parking, and a private storage locker. Enjoy neutral, inviting finishes throughout and the ease of condo living in a well-managed building offering great amenities. With quick access to the subway, parks, and major highways, this is a rare opportunity to own a well-appointed condo in one of the city's most convenient locations. Don't miss it!
Property Details
Interior
Features
Main Floor
Bathroom
2.44 x 1.713 Pc Ensuite
2nd Br
2.6 x 3.41Large Window
Bathroom
2.44 x 1.713 Pc Bath
Kitchen
4.57 x 2.74Combined W/Family
Exterior
Features
Parking
Garage spaces 1
Garage type Underground
Other parking spaces 0
Total parking spaces 1
Condo Details
Inclusions
Property History
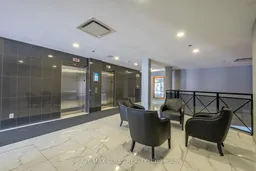 22
22