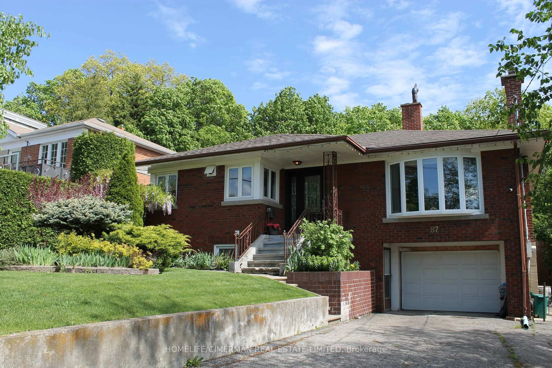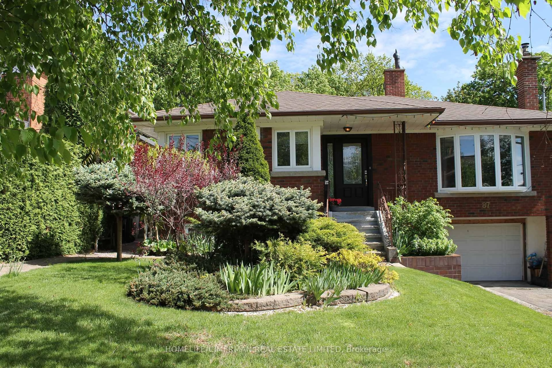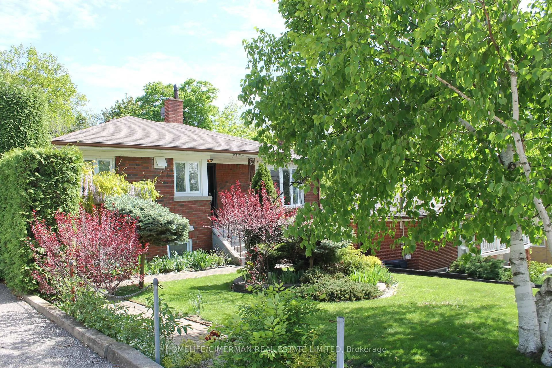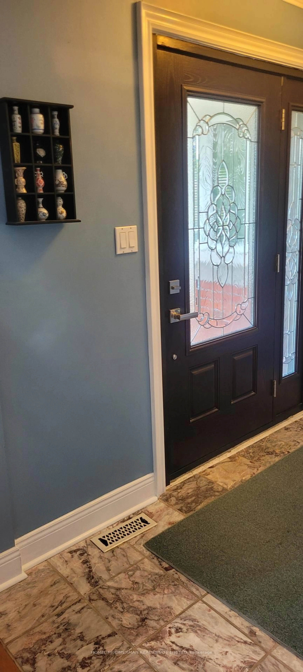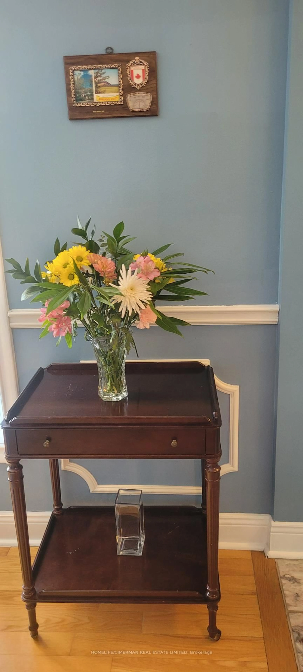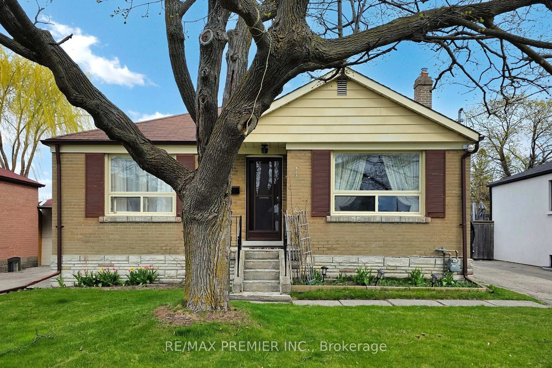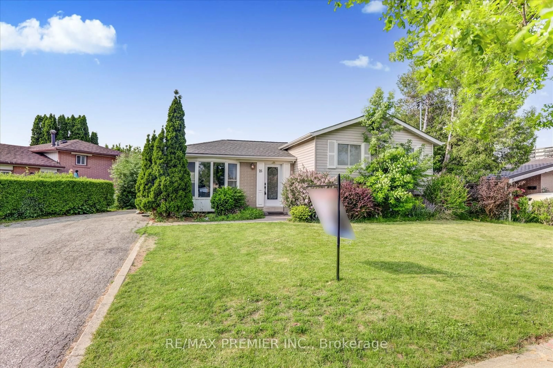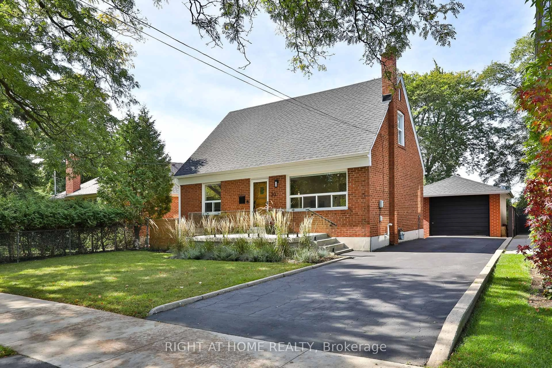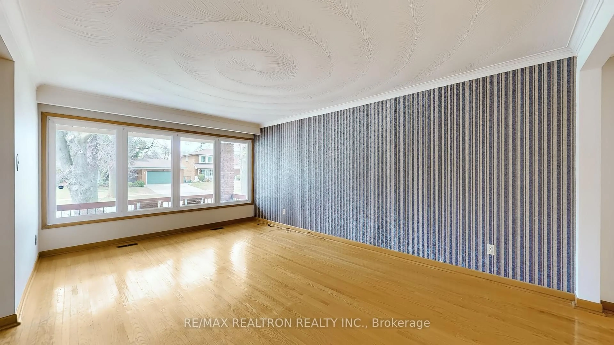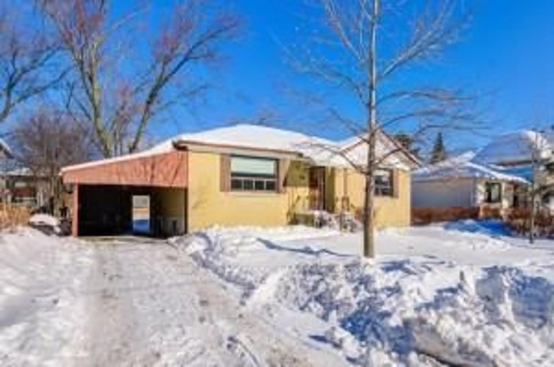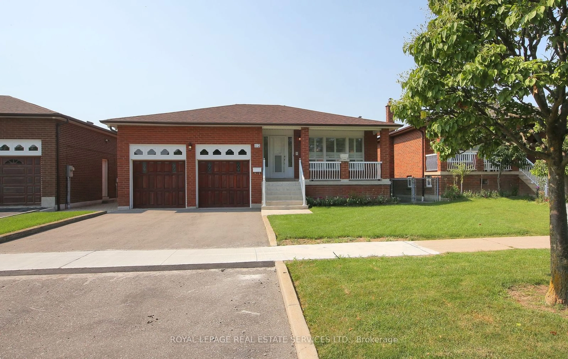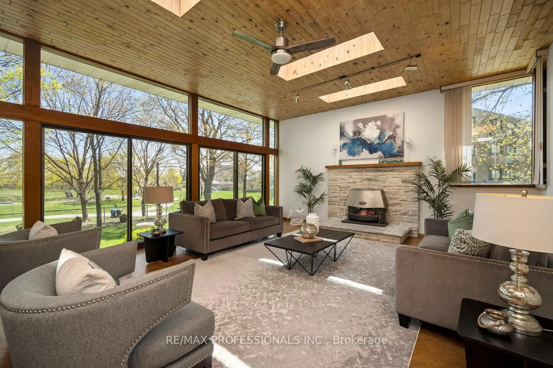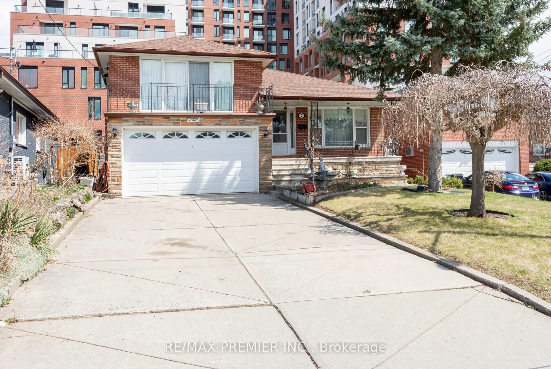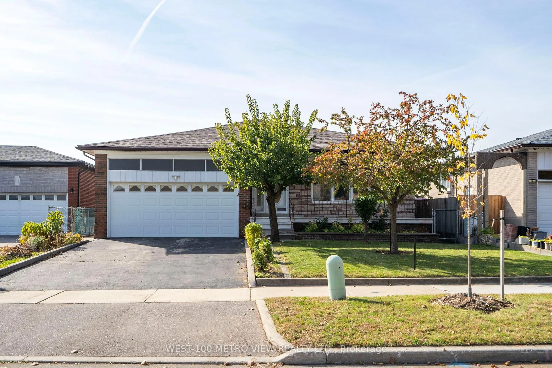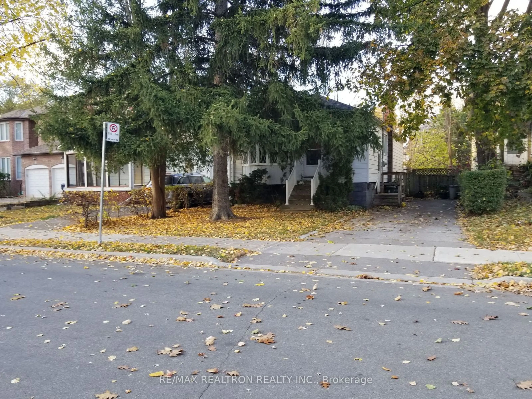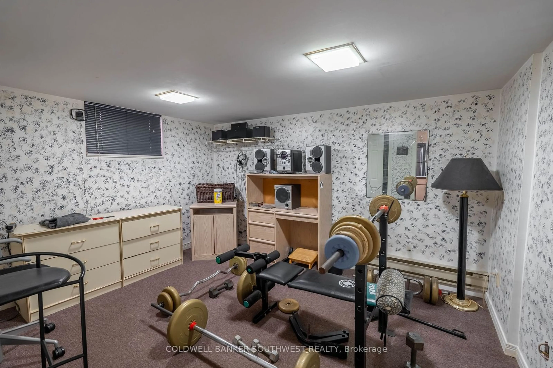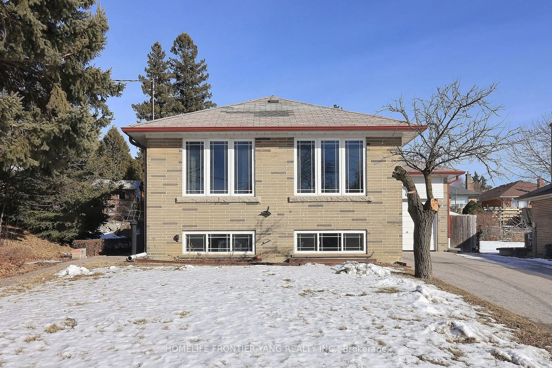87 Flamborough Dr, Toronto, Ontario M6M 2R8
Contact us about this property
Highlights
Estimated ValueThis is the price Wahi expects this property to sell for.
The calculation is powered by our Instant Home Value Estimate, which uses current market and property price trends to estimate your home’s value with a 90% accuracy rate.Not available
Price/Sqft$1,518/sqft
Est. Mortgage$5,578/mo
Tax Amount (2024)$5,014/yr
Days On Market17 days
Description
Benefits of city living with that country feeling! Relax in a private, serene oasis of a large ravine lot that abuts with green space. Enjoy your outdoor space with numerous flower gardens, fruit trees and goldfish pond. This lovely, sun-filled/south facing solid-built three-bedroom bungalow has been well maintained by present owners since 1998. A finished basement with high ceilings, above ground windows and a separate walk-out allows for a potential in-law suite. Other features include gleaming hardwood floors, stainless steel appliances, on demand tankless Bosch water heater (owned) and 2022 Lennox gas furnace (owned). Private driveway with attached garage. Central location to all amenities including access to Black Creek, 400, 401. Short walk to shops, Amesbury Park and community centre/school.
Property Details
Interior
Features
Main Floor
Living
4.8 x 4.15Bay Window / Fireplace / Combined W/Dining
Dining
2.4 x 2.8Open Concept / hardwood floor / Crown Moulding
Primary
2.95 x 3.9Sliding Doors / hardwood floor / Closet
2nd Br
3.9 x 3.3Picture Window / hardwood floor / Closet
Exterior
Features
Parking
Garage spaces 1
Garage type Attached
Other parking spaces 4
Total parking spaces 5
Property History
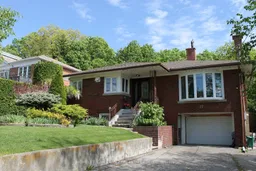 35
35Get up to 1% cashback when you buy your dream home with Wahi Cashback

A new way to buy a home that puts cash back in your pocket.
- Our in-house Realtors do more deals and bring that negotiating power into your corner
- We leverage technology to get you more insights, move faster and simplify the process
- Our digital business model means we pass the savings onto you, with up to 1% cashback on the purchase of your home
