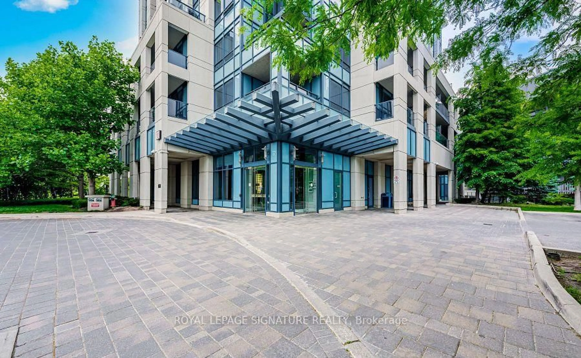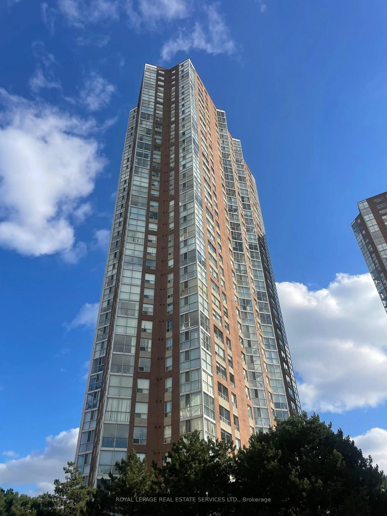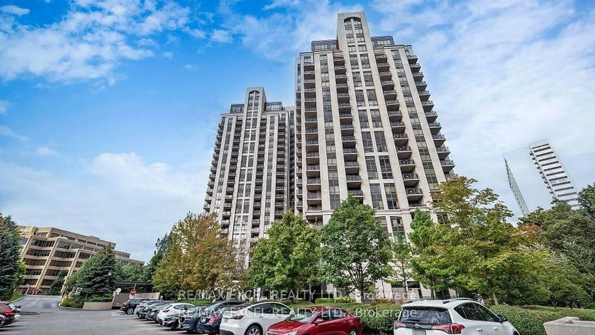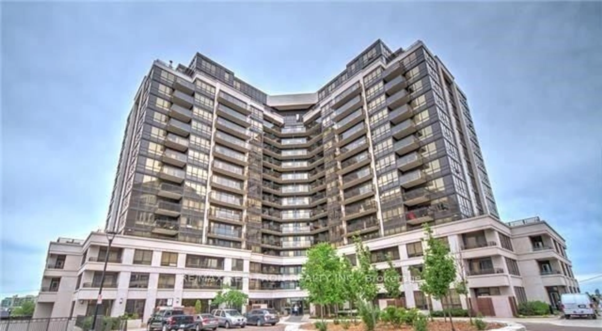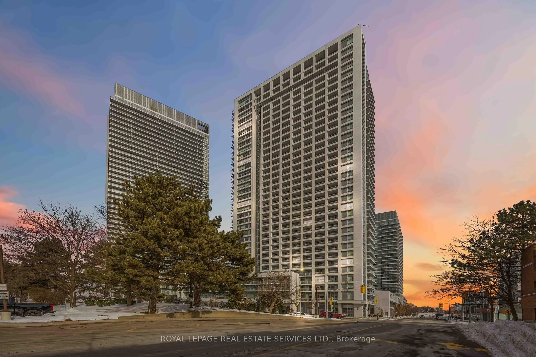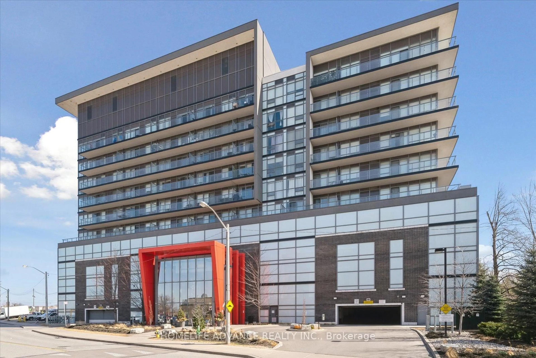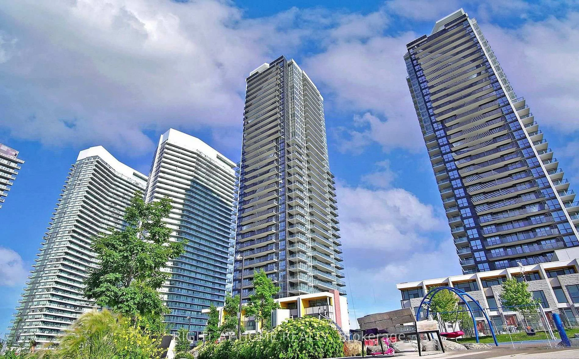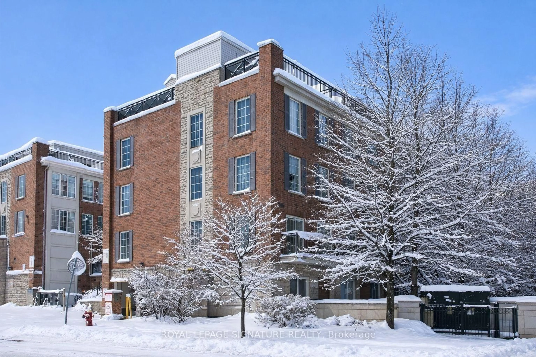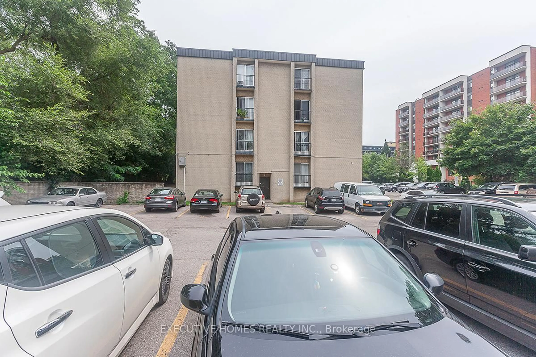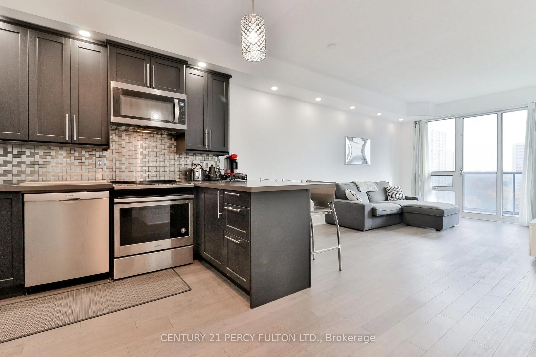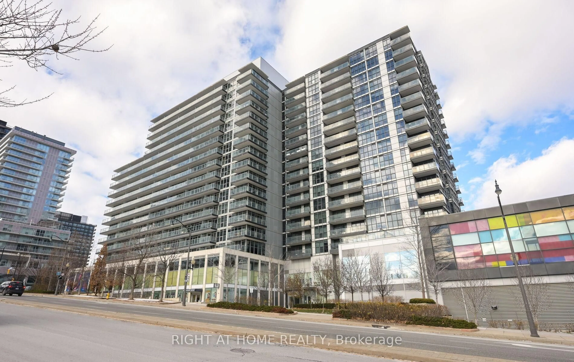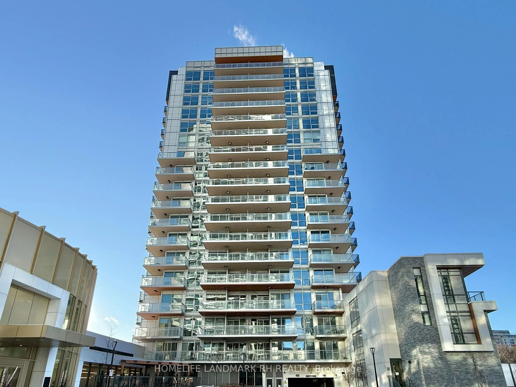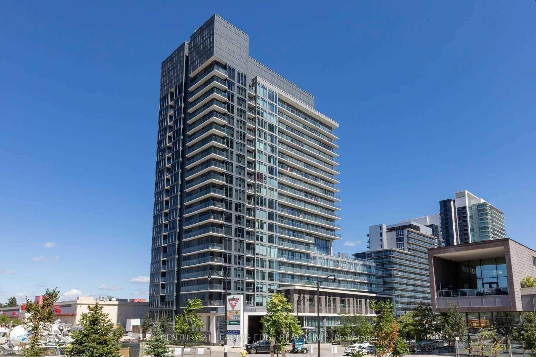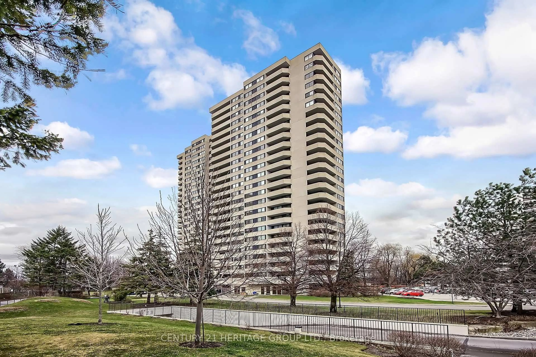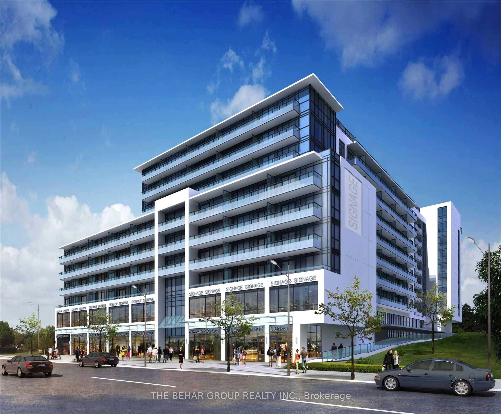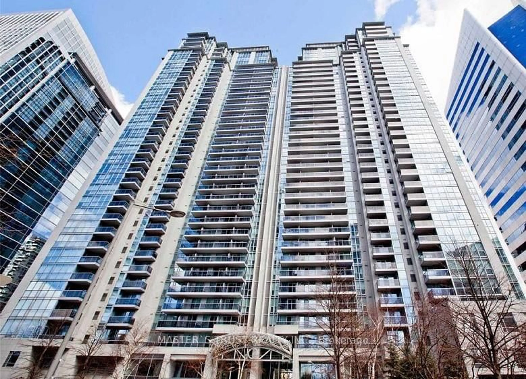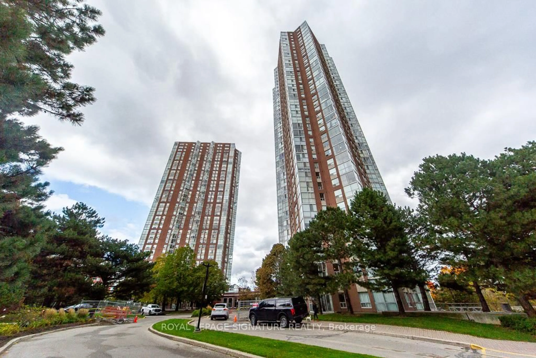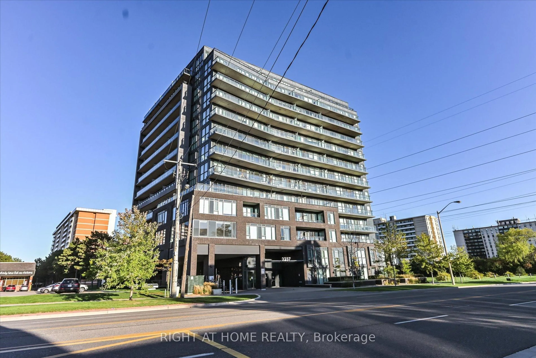Welcome to Red Hot Condos! This 1 Bedroom + Den is ready for you to call it your new home. It offers an open-concept kitchen with breakfast bar, granite countertops, stainless steel stove, dishwasher & brand new refrigerator & new hood fan. Enjoy modern vinyl plank flooring throughout the unit, along with new light fixtures, California shutters, and a fresh coat of paint. The primary bedroom features a double closet and sliding doors that lead to your sunny south-facing balcony. A functional layout with a den that can be used as an office, nursery or dressing room. Laundry is a breeze with full-size in-suite machines. Parking spot is conveniently located right across the elevator and has a bike rack. Locker also included. Enjoy the newly renovated common areas and fantastic amenities - fitness centre, indoor pool &sauna, outdoor BBQ patio, party room, billiards room, media room, guest suite and concierge. Located around the corner from the Shops at Don Mills, Steps from the Scenic Moccasin Trail and the future LRT line. There is a TTC bus stop at the front door along with quick access to the DVP & Hwy 401. This condo is the perfect choice, whether you're searching for a first home or a savvy investment opportunity!
Inclusions: Stainless steel fridge, stove, hood fan, dishwasher. washer & dryer. All electric light fixtures. All window coverings. Security system (monitoring not included - buyer to activate if they so wish).
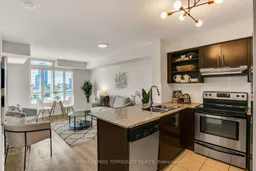 37
37

