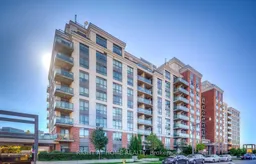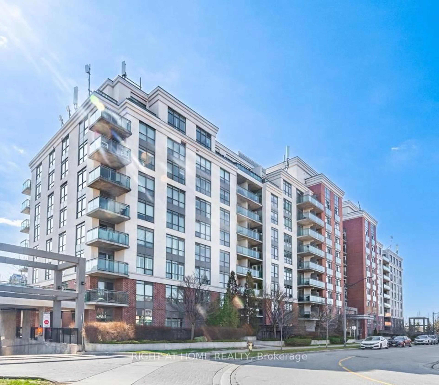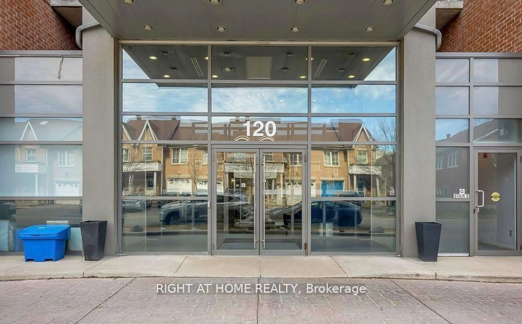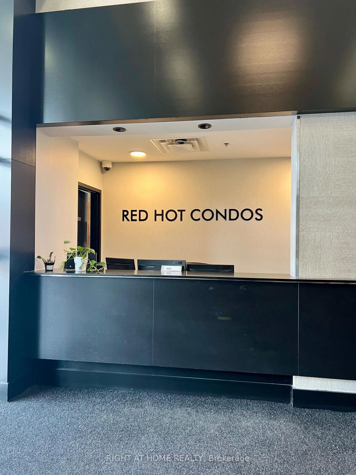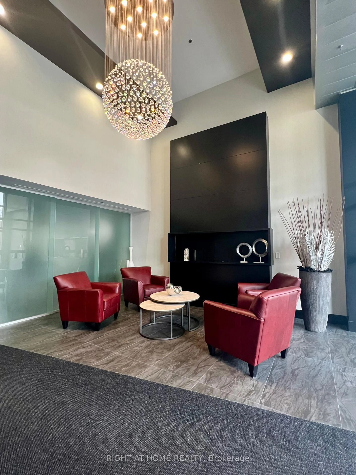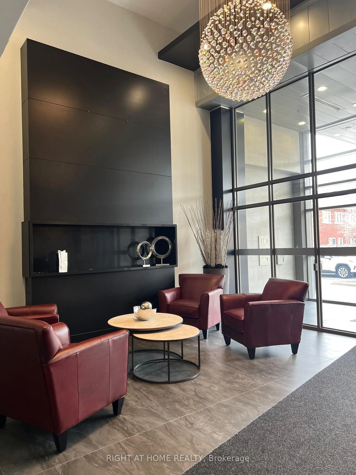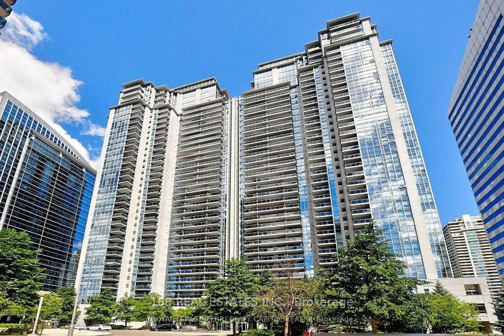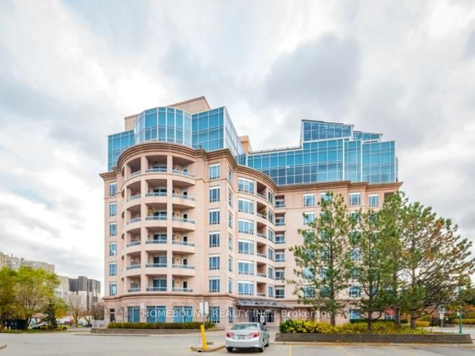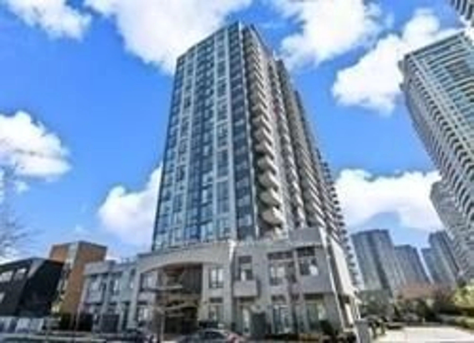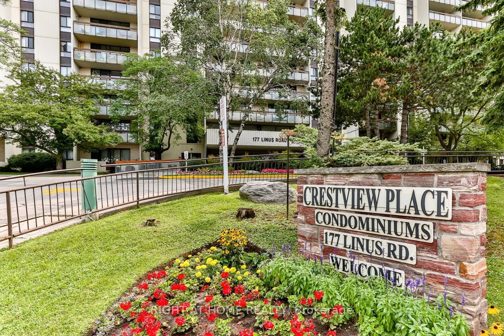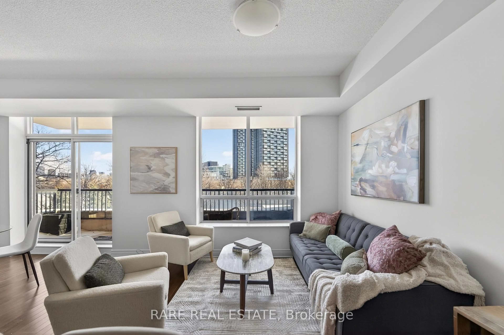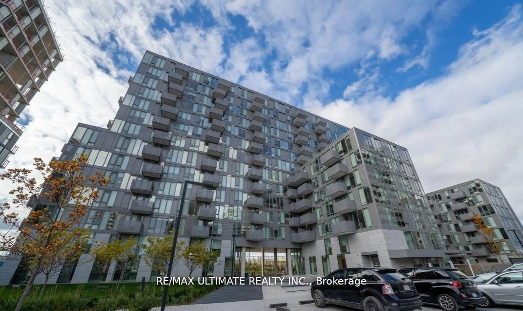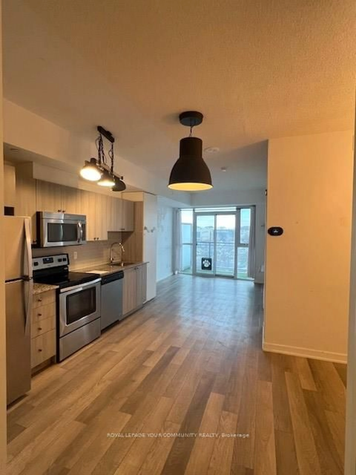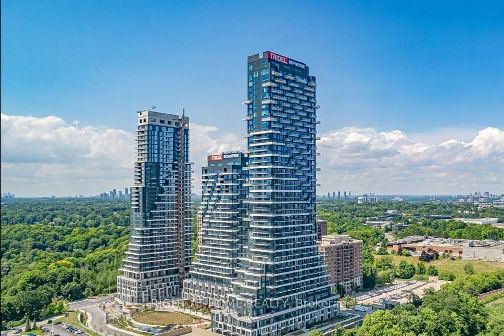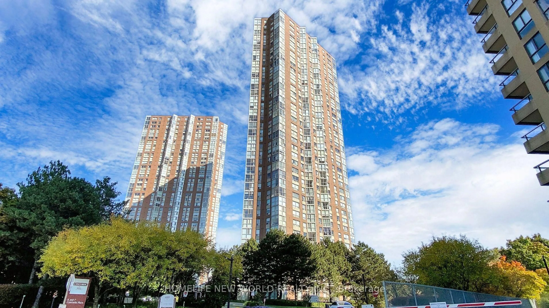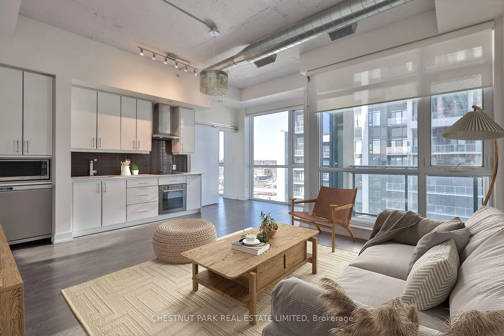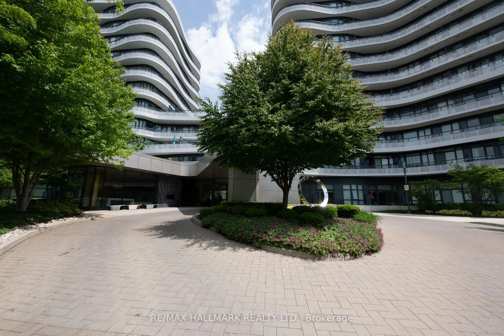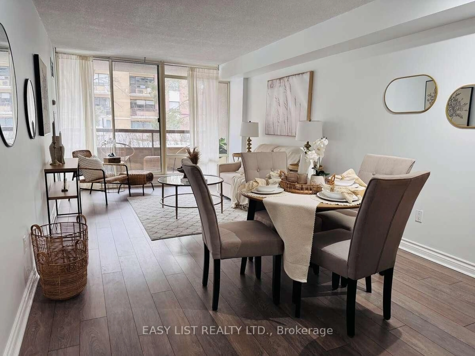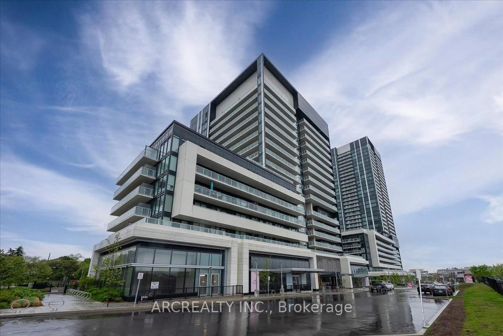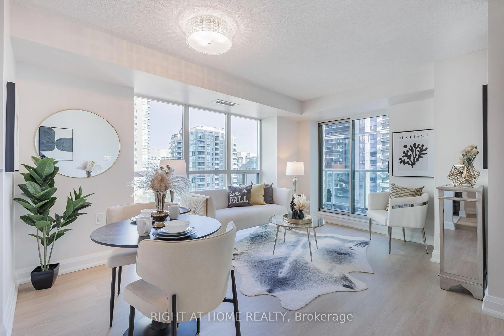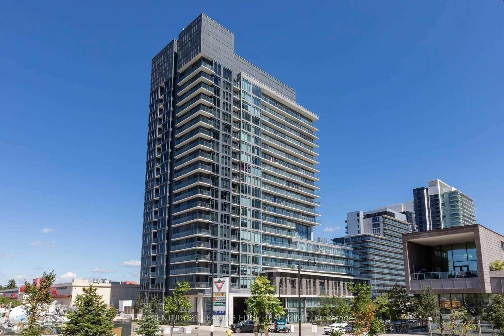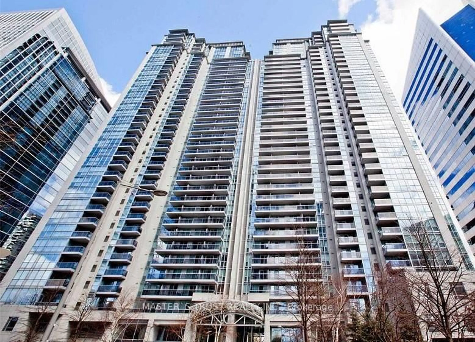120 Dallimore Circ #628, Toronto, Ontario M3C 4J1
Contact us about this property
Highlights
Estimated valueThis is the price Wahi expects this property to sell for.
The calculation is powered by our Instant Home Value Estimate, which uses current market and property price trends to estimate your home’s value with a 90% accuracy rate.Not available
Price/Sqft$912/sqft
Monthly cost
Open Calculator
Description
Rarely offered and highly desirable North-facing unit at 120 Dallimore Circle is more than just a home. It's a place where cherished memories are made. Nestled in a family-friendly neighborhood, impeccably maintained with modern finishes, this home is well suited for families, professionals, and retirees alike. Throughout, granite counters, backsplash, and breakfast bar. Living room with a walkout to a private balcony and one underground parking space. Enjoy the convenience with transit access right at the doorstep, easy DVP access, and steps to Shops at Don Mills. The property features desirable amenities such as an indoor pool, sauna, gym, billiards room, and more. This home combines convenience and comfort. Don't miss out on the opportunity to turn this house into your forever home - schedule a viewing today to experience the welcoming ambiance of 120 Dallimore Circle.
Property Details
Interior
Features
Main Floor
Kitchen
2.4 x 2.25Laminate / Breakfast Bar / Granite Counter
Br
2.92 x 3.02Laminate / Juliette Balcony / Double Closet
2nd Br
2.44 x 2.9Laminate / Window / Double Closet
Living
4.2 x 3.25Laminate / W/O To Balcony
Exterior
Features
Parking
Garage spaces 1
Garage type Underground
Other parking spaces 0
Total parking spaces 1
Condo Details
Amenities
Indoor Pool, Concierge, Exercise Room, Gym, Media Room, Bbqs Allowed
Inclusions
Property History
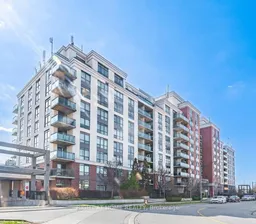 28
28