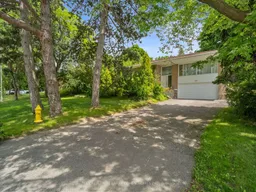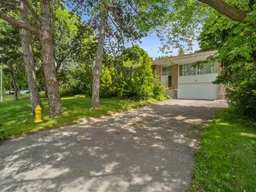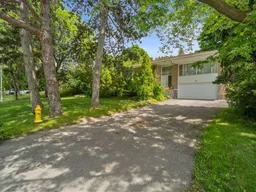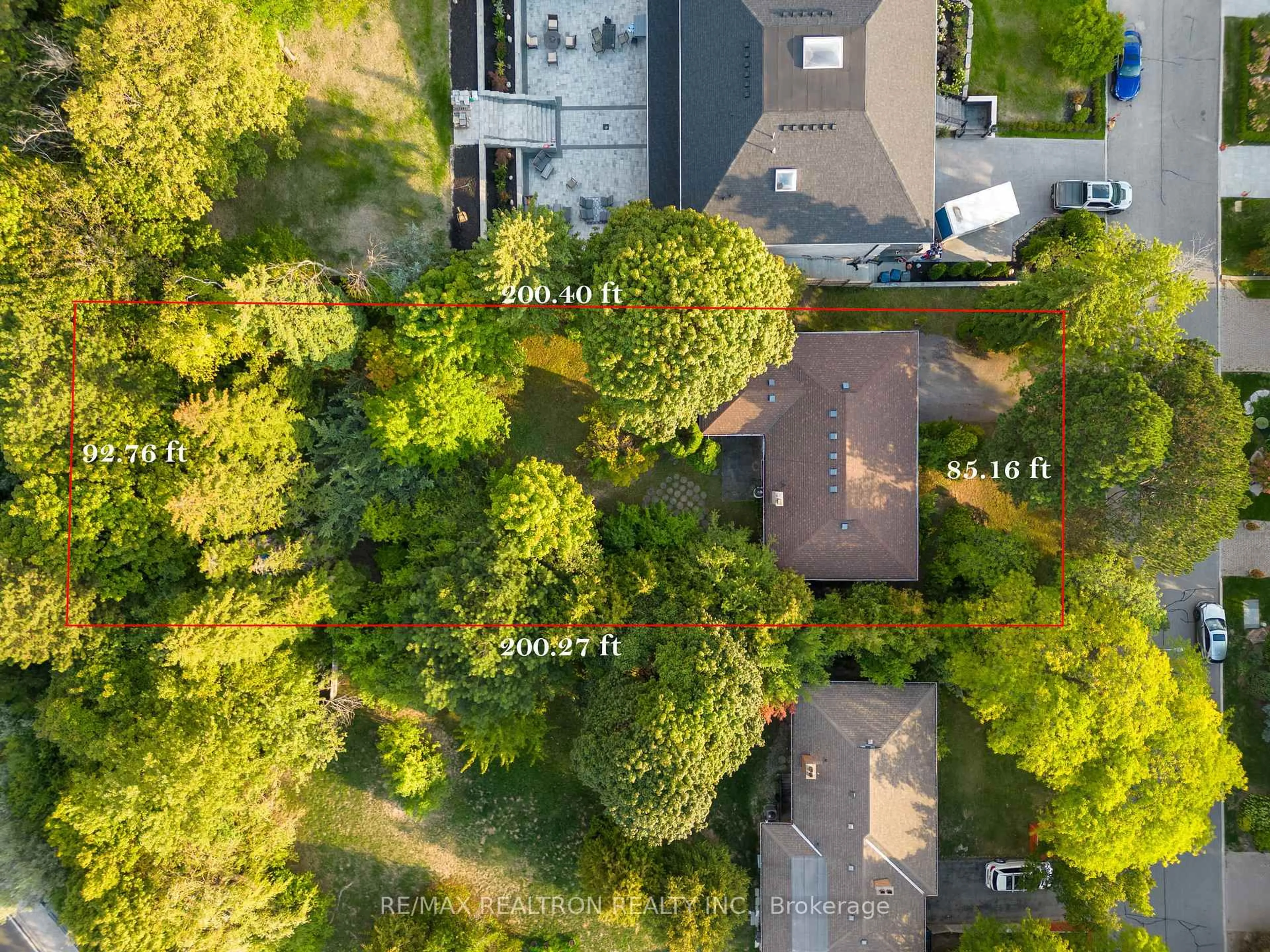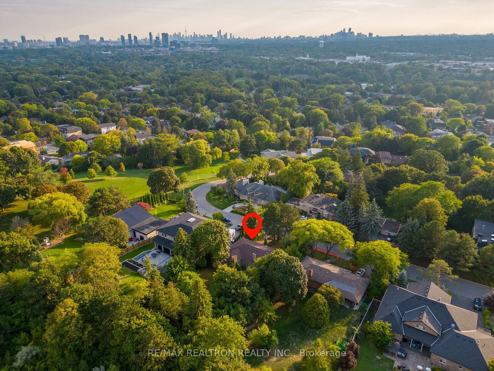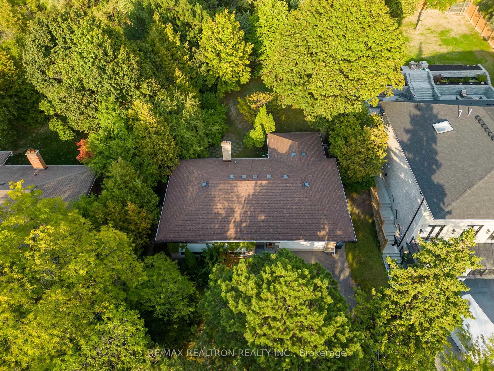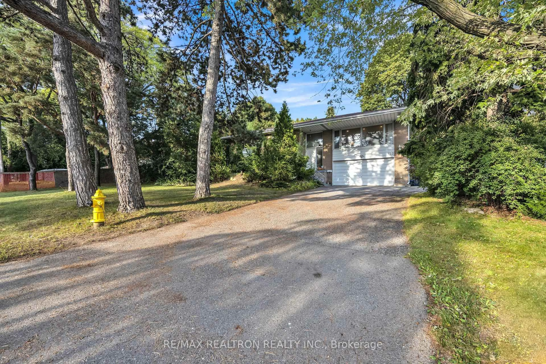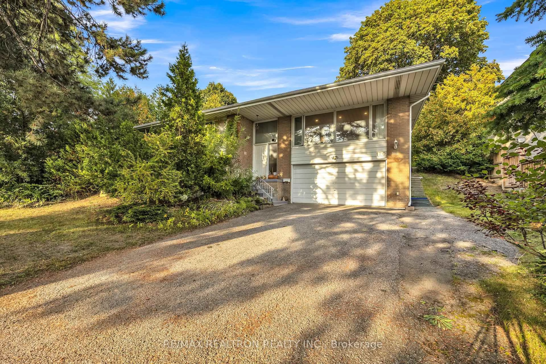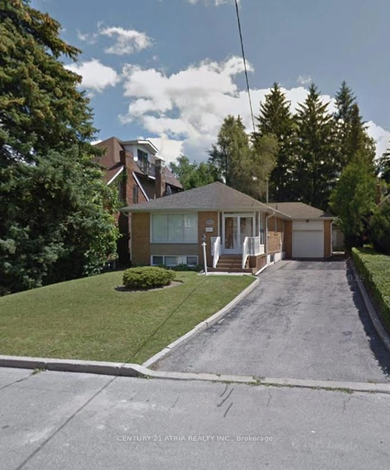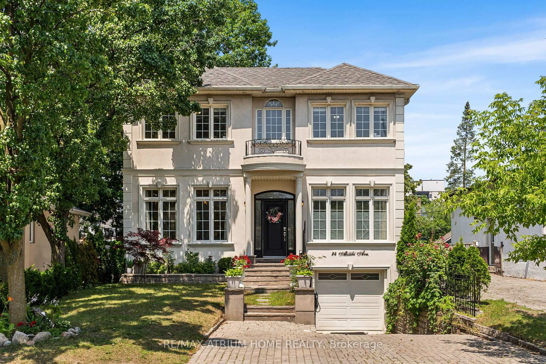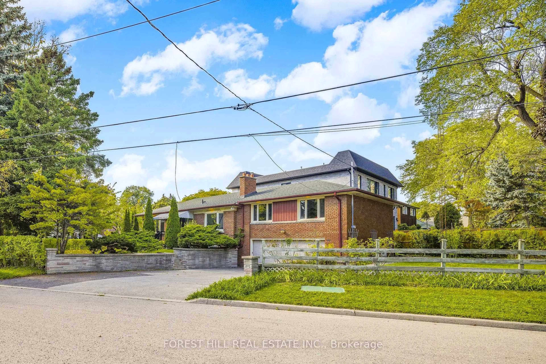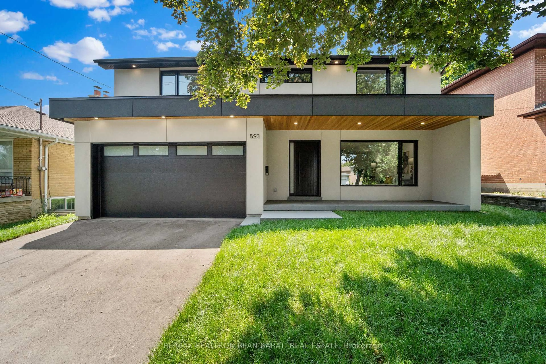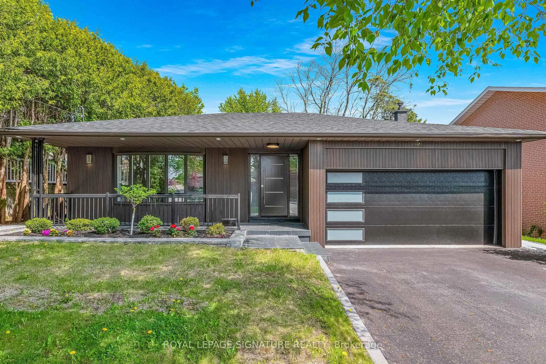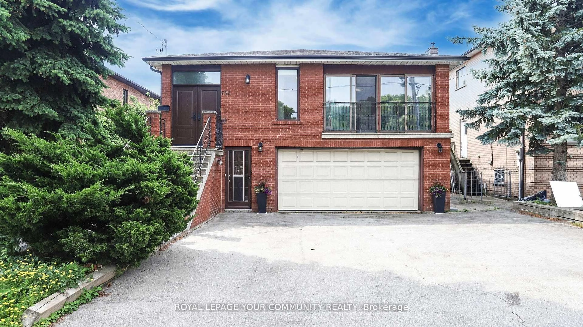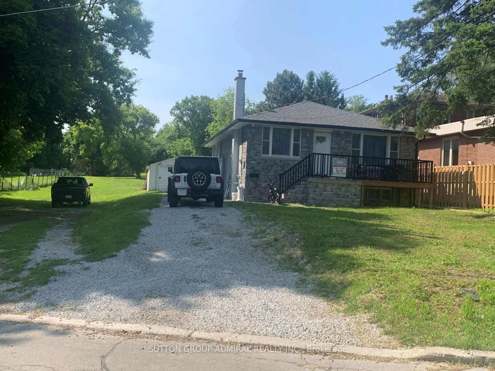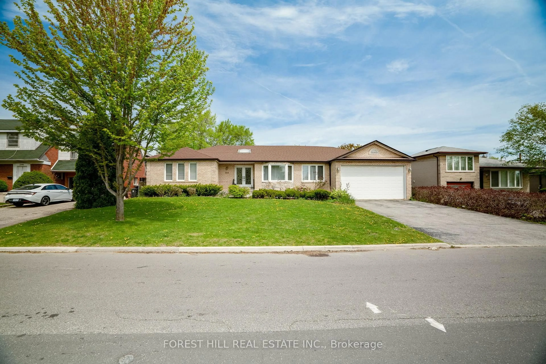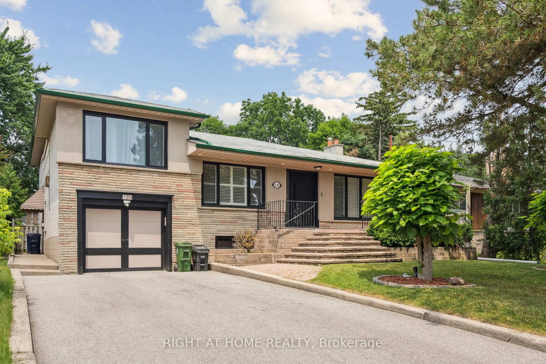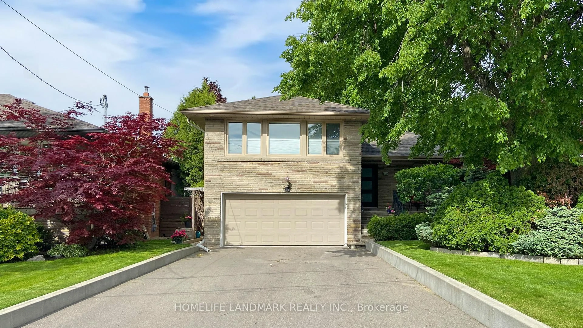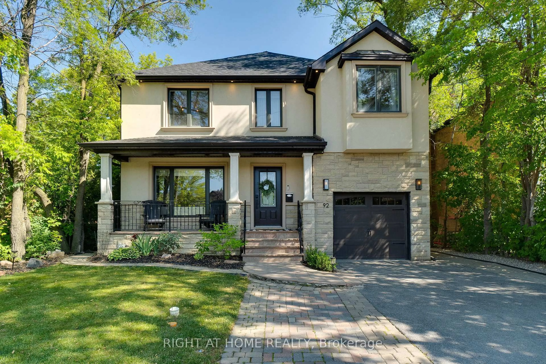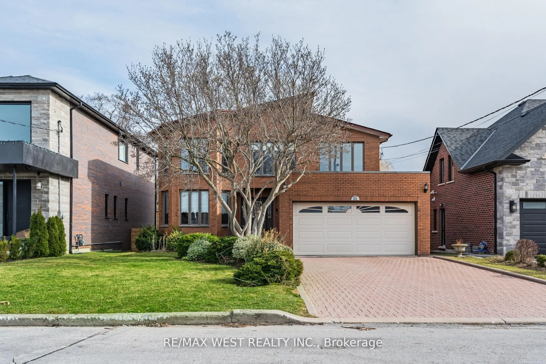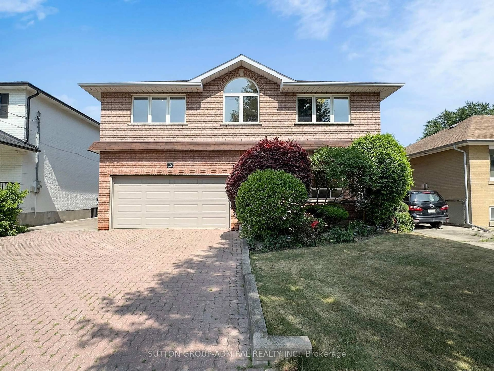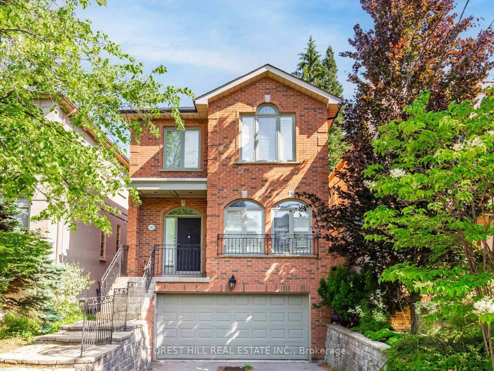120 Laurentide Dr, Toronto, Ontario M3A 3E5
Contact us about this property
Highlights
Estimated valueThis is the price Wahi expects this property to sell for.
The calculation is powered by our Instant Home Value Estimate, which uses current market and property price trends to estimate your home’s value with a 90% accuracy rate.Not available
Price/Sqft$916/sqft
Monthly cost
Open Calculator
Description
Prestigious Don Mills Opportunity Rare Forested Retreat Welcome to 120 Laurentide Drive, a beautifully maintained 4-bedroom detached home nestled on an expansive, tree-lined lot in one of Toronto's most coveted enclaves. This rare offering features a fully fenced backyard oasis ideal for families seeking privacy or builders envisioning a premium new build. Step inside to a sun-filled, open-concept main level with gleaming hardwood floors, a bright living room, and a contemporary kitchen complete with sleek cabinetry, central island, and breakfast bar. The adjoining family room showcases panoramic garden views and a walk-out to your private outdoor sanctuary. Upstairs, you'll find two spacious bedrooms with a shared bath, plus a generous primary suite with a spa-inspired ensuite featuring a rainfall shower. The finished lower level includes a fourth bedroom with above-grade windows, powder room, laundry, and a cozy entertainment lounge with wood paneling, natural light, and a stone fireplace. Exterior highlights include a manicured front yard, elongated private driveway, and built-in two-car garage. The backyard is a true gem surrounded by mature trees, curated garden beds, and unmatched tranquility. Located in a quiet, upscale neighborhood steps from Donalda Golf Club, Don River Trails, CF Shops at Don Mills, top-rated schools, restaurants, public transit, and major highways. This is a must-see property offering lifestyle, location, and long-term potential. Note: Some interior images have been virtually staged to illustrate design possibilities.
Property Details
Interior
Features
Main Floor
Dining
3.43 x 3.4Primary
5.11 x 3.382nd Br
3.38 x 2.823rd Br
3.71 x 3.38Exterior
Features
Parking
Garage spaces 2
Garage type Built-In
Other parking spaces 6
Total parking spaces 8
Property History
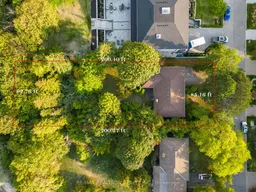 22
22