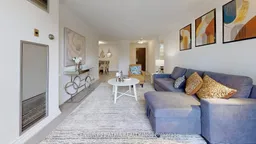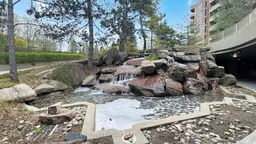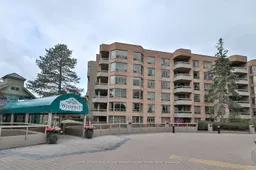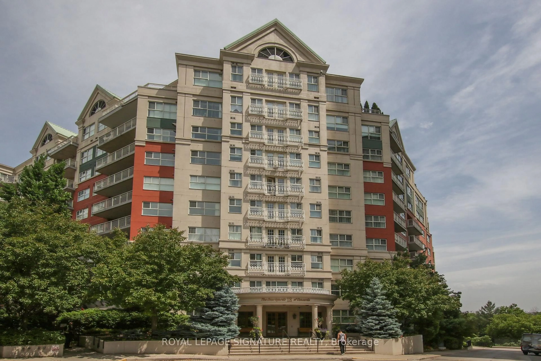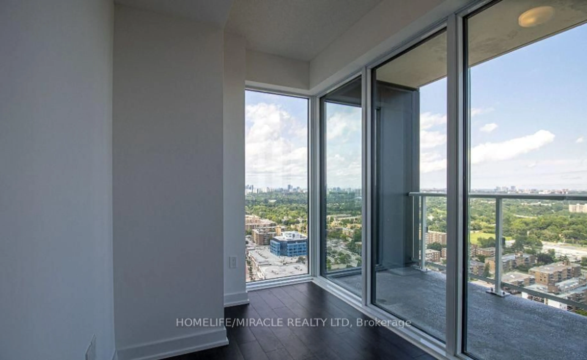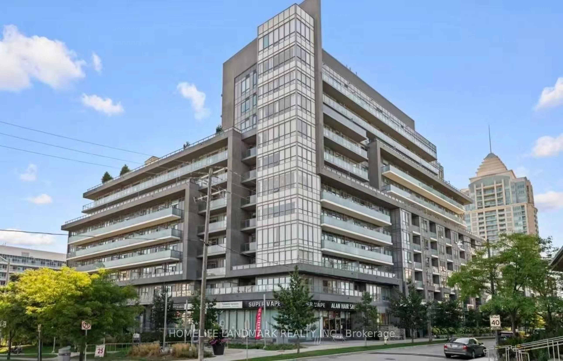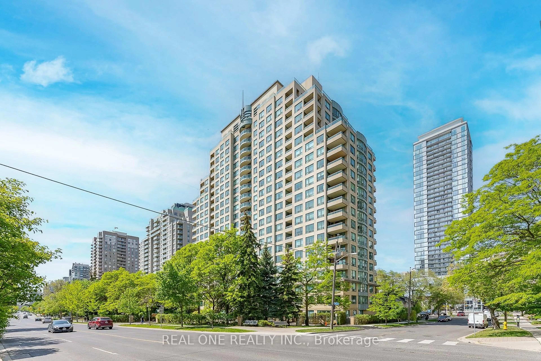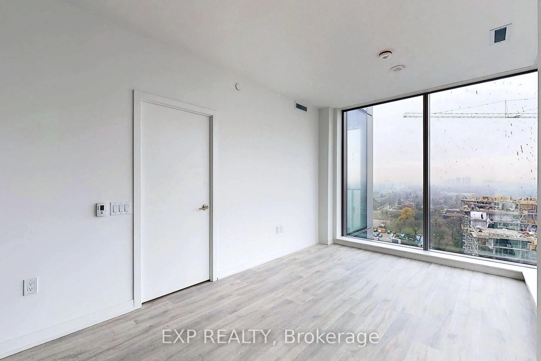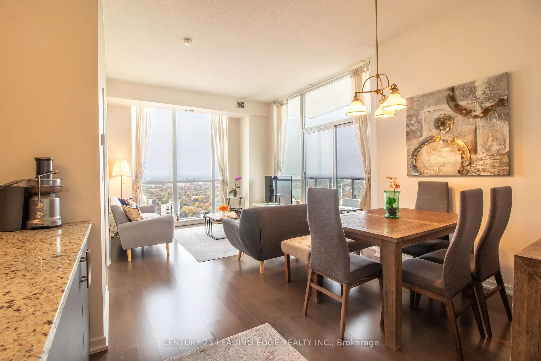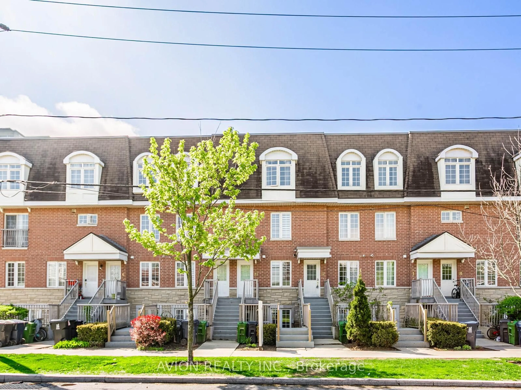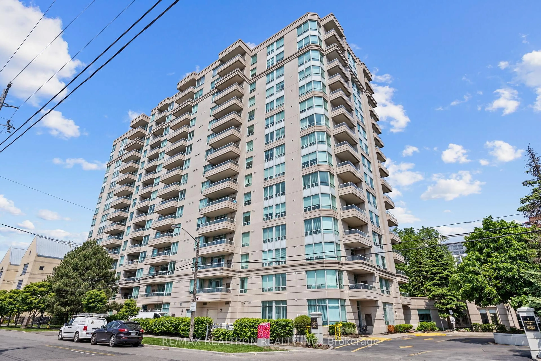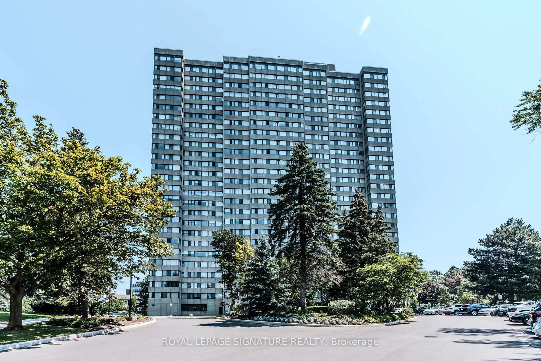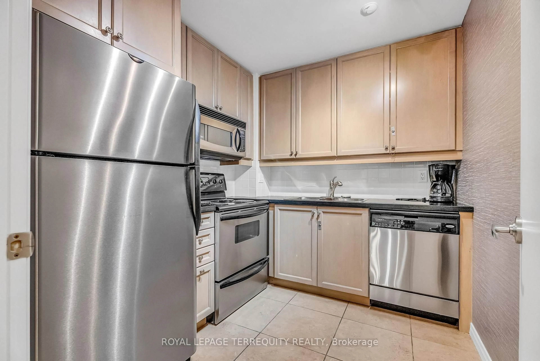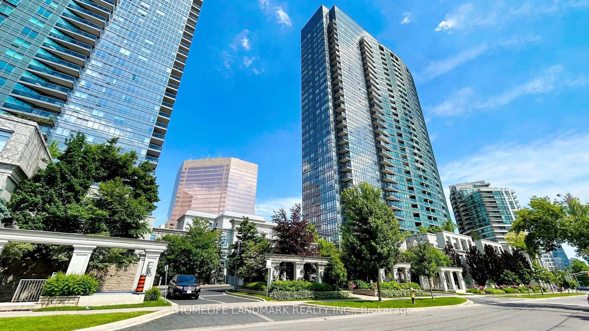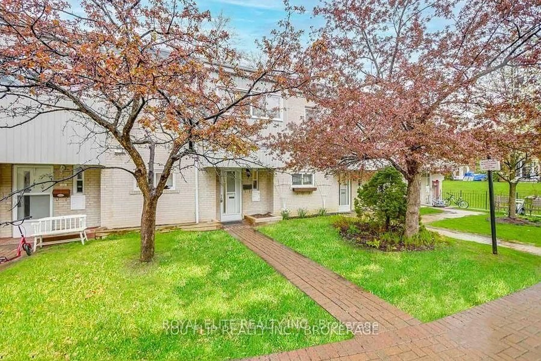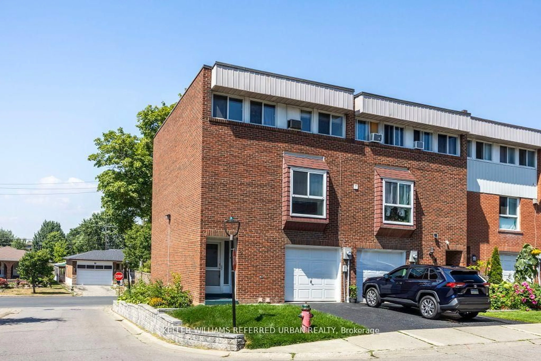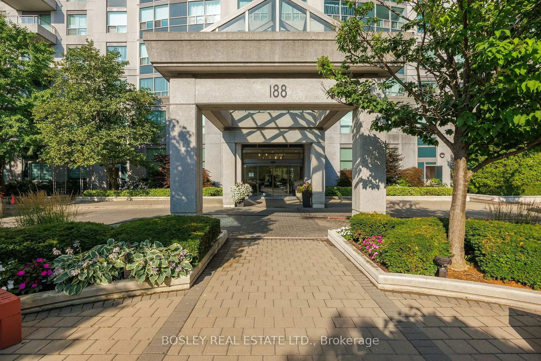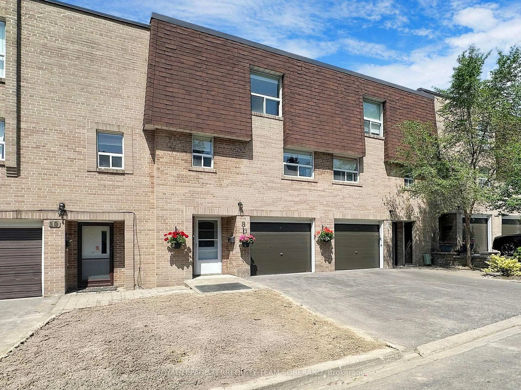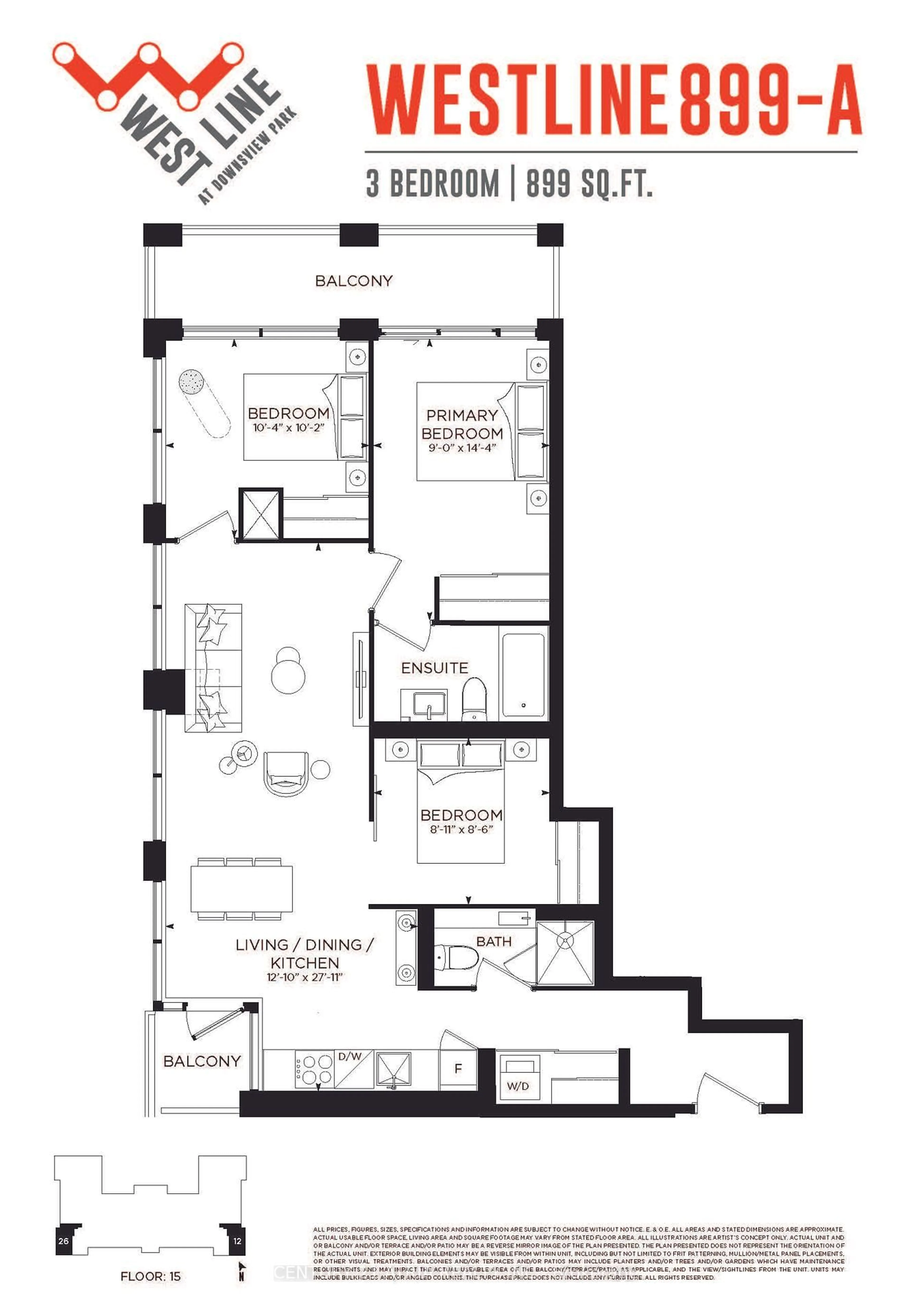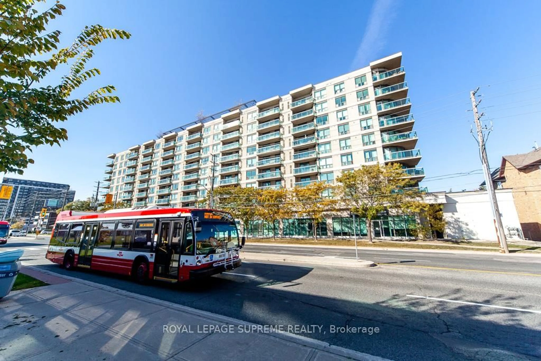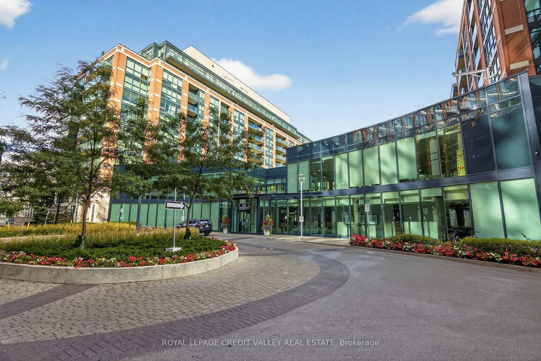Amazing Opportunity To Get Into An Spacious Don Mills Condo! Offering Close To 1,200 Sqft. This Thoughtfully Laid-Out Unit Provides A Comfortable And Functional Space That Suits A Range Of Lifestyles. Shining With Natural Lights This Beautiful Space Features 2 Large Bedrooms, 2 Full Updated Bathrooms, A Dedicated Dining Space, New Flooring, Fresh Paint And So Much More! The Fully Upgraded Kitchen Offers An Abundance Of Storage, Integrated Stainless-Steel Appliances, And A Bright Breakfast Area. This Well-Maintained Condo Building Offers A Great Selection Of Amenities Include: Concierge, Outdoor Pool, Visitor Parking, Exercise Room, And More. Very Quiet, Established Community With A Focus On Convenience And Comfort. Located Just Minutes From The Shops At Don Mills, You'll Have Access to a variety of Restaurants, Cafes, and Everyday Essentials. Nearby Green spaces like Edwards Gardens and the Don Valley Trails Offer a Welcome Escape into Nature. Easy Commuting with Close access to DVP, 401 and TTC routes.1 Parking space and 1 Locker Included. All Utilities + Internet Included.
Inclusions: Ss.Fridge, Stove, Over-The-Range Microwave Hood, B/I Dishwasher, Washer And Dryer, All Light Fixtures, All Existing Window Coverings.
