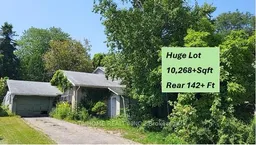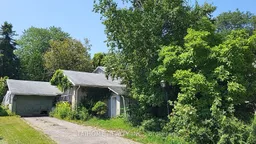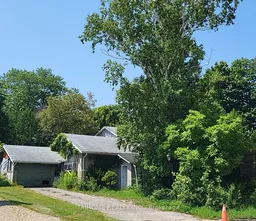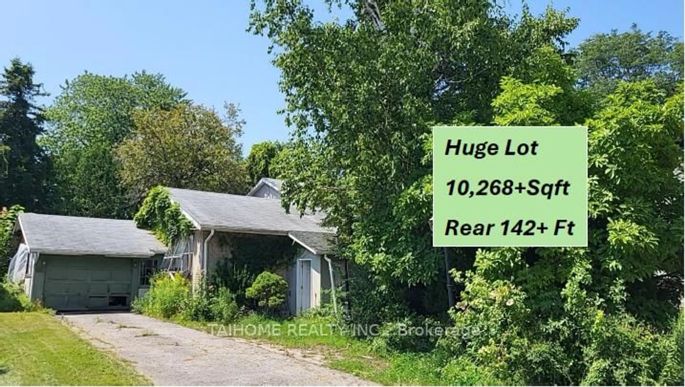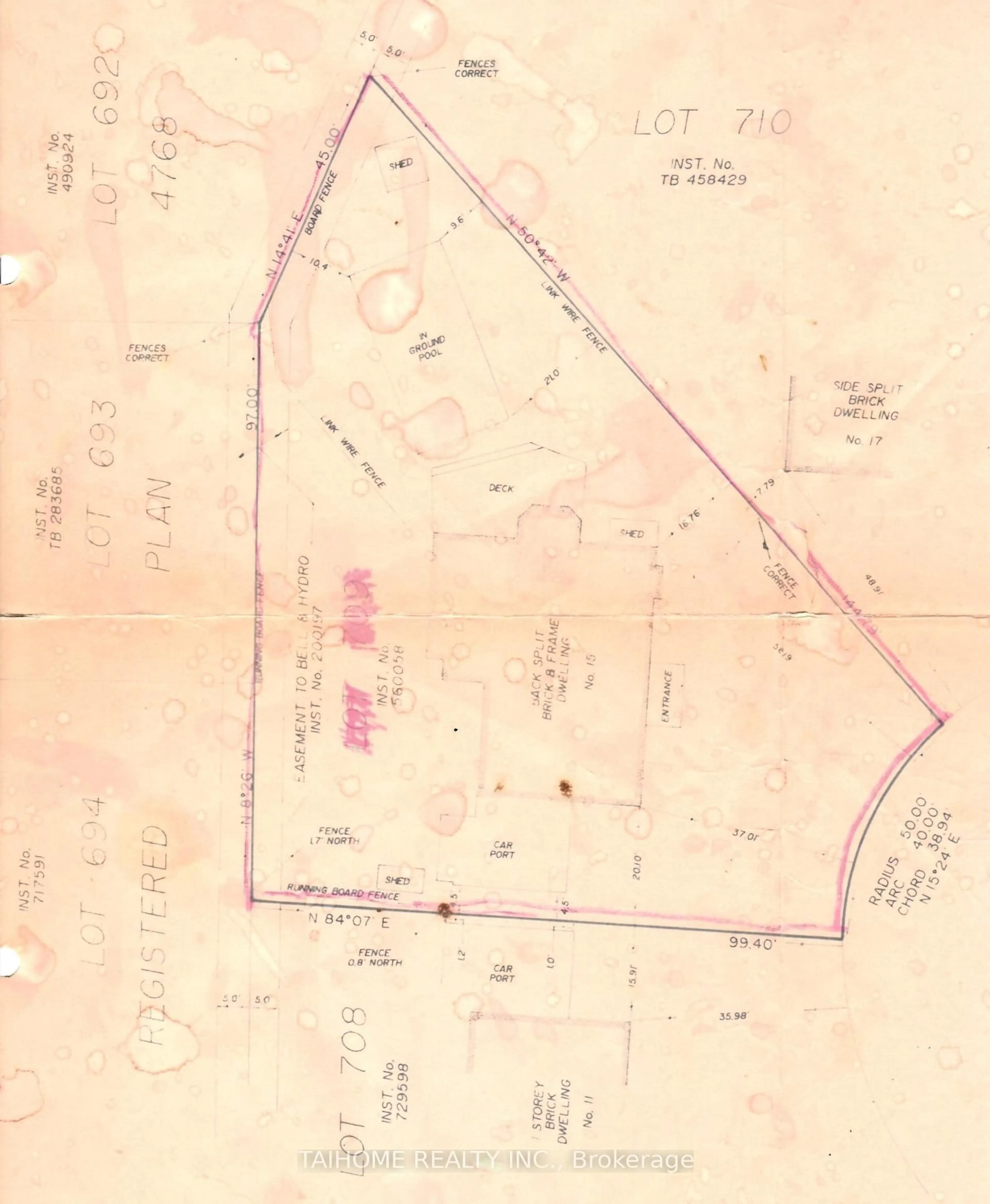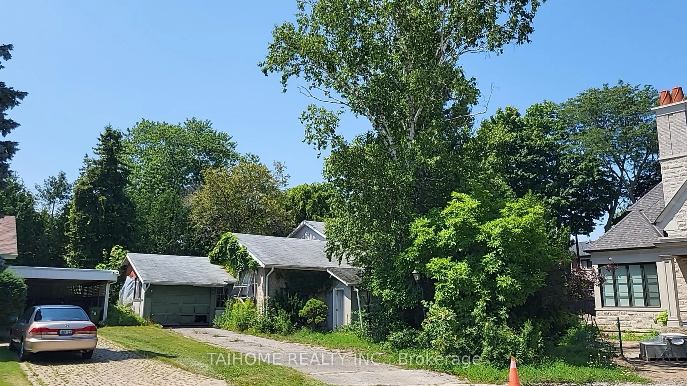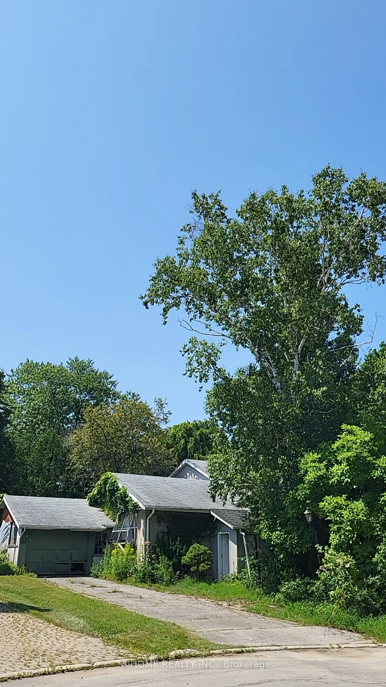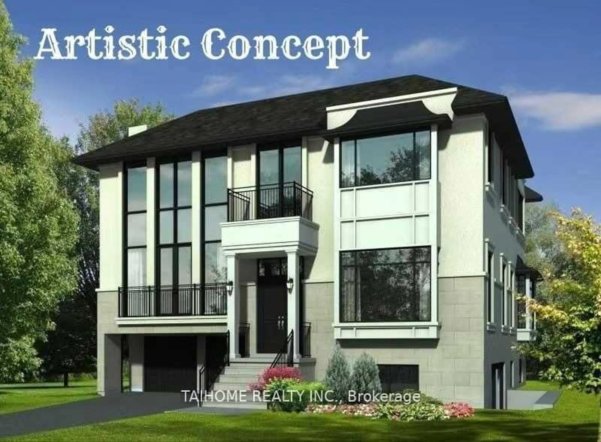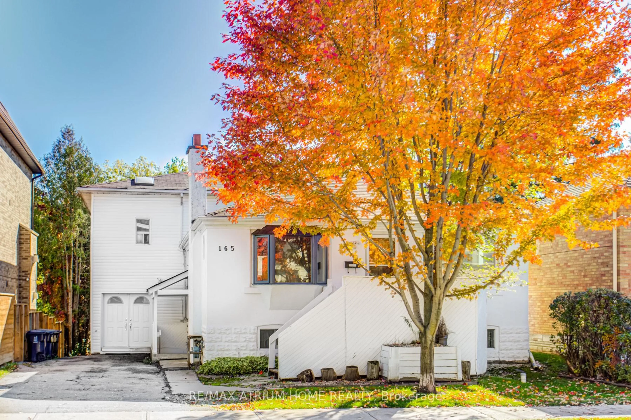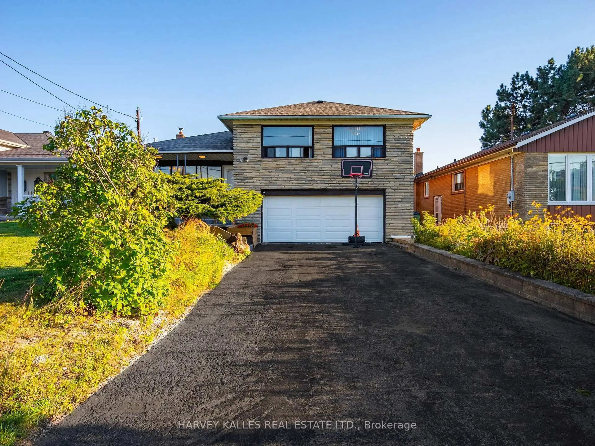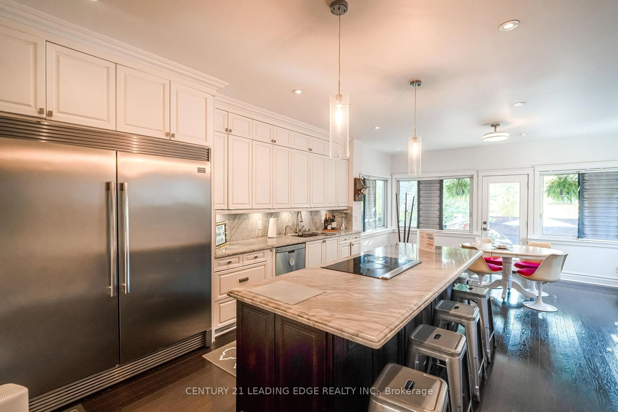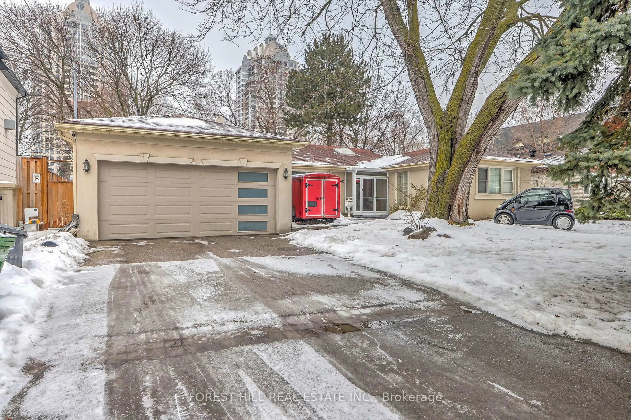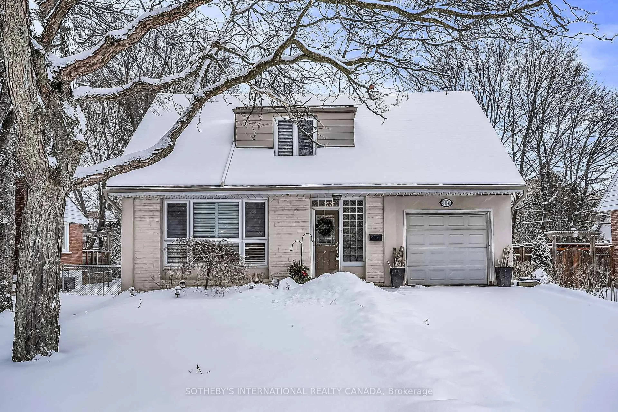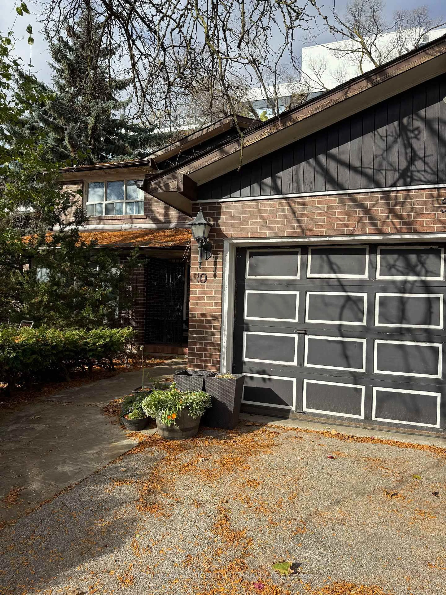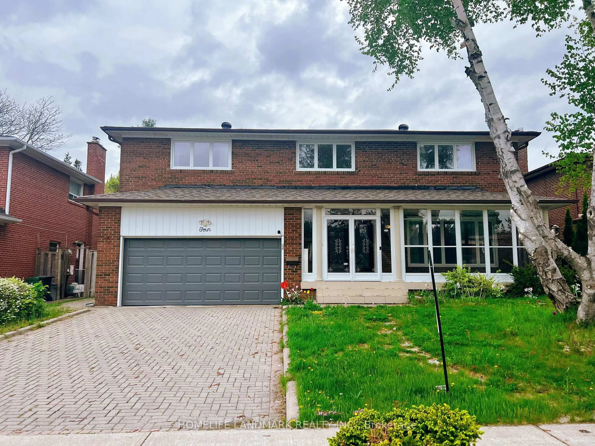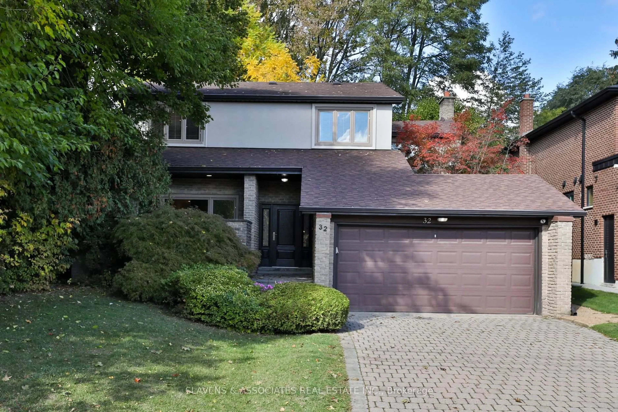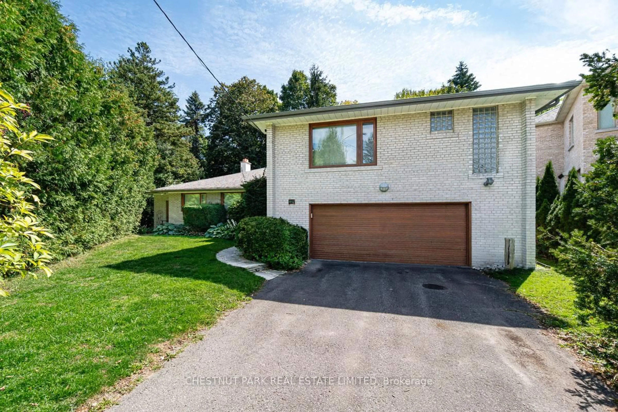15 Merredin Pl, Toronto, Ontario M3B 1S7
Contact us about this property
Highlights
Estimated valueThis is the price Wahi expects this property to sell for.
The calculation is powered by our Instant Home Value Estimate, which uses current market and property price trends to estimate your home’s value with a 90% accuracy rate.Not available
Price/Sqft$899/sqft
Monthly cost
Open Calculator
Description
***Great Location! ***Ontario Tied For No.1 High School Area (York Mills CI) & Prestigious "Banbury - Don Mills Neighbourhood" (C13)***. A Unique, Unparalleled, Huge Lot (Approximate 10,268+ Sqft & Rear --- 142+ Ft. *Source from MPAC*), A Once-In-Lifetime Opportunity***. In A Very Quiet And Child-Safe Cul-De-Sac*** And Surrounded By Multi-Million Homes & Nearby Many Famous Private Schools In Toronto***Rare Opportunities & Potentials For Renovators---Builders---End Users Who Want To Renovate/Remodel/Rebuild With Their Own Tastes/Dream Luxury Home + Garden Home***. Gourmet Eat-In Open-Concept, Centre Island, Granite Countertops, Modern Kitchen***Open Concept Living/Dining Room W/Hardwood Floors, Smooth Ceiling & Pot Lights In Kitchen/Living Rooms! Closes To All Amenities: York Mills Gardens Shopping Mall, Public & Private Schools, Parks, Edwards Gardens, Playgrounds, Tennis Courts, Don Mills Trail, Golf Club, TTC, Leslie Subway, Hwy 401/404, North York General Hospital, IKEA, Canadian Tire & More***. A Must See!!! **EXTRAS** Great Unique Location, Treasure-Bag Likely Huge Lot, Surrounding By Multi-Million Luxury Homes & Private Schools, Super Dream Home Developing Potentials, No Sidewalk, On A Peaceful Cul-De-Sac Children-Friendly Place, Close To All Amenities!
Property Details
Interior
Features
2nd Floor
Primary
0.0 x 0.0W/I Closet / O/Looks Backyard / Broadloom
Office
0.0 x 0.0Window / O/Looks Backyard
Exterior
Features
Parking
Garage spaces 1
Garage type Attached
Other parking spaces 3
Total parking spaces 4
Property History
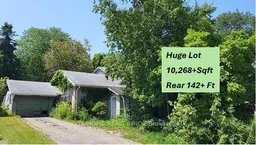 16
16