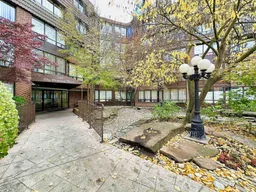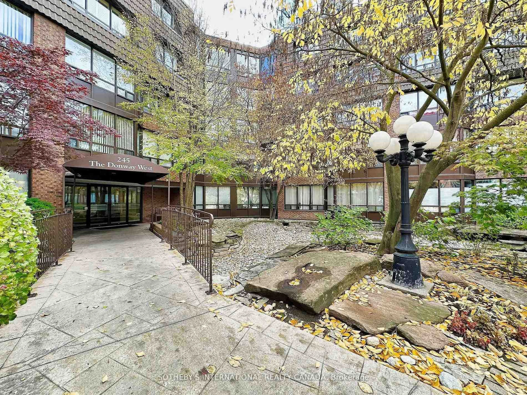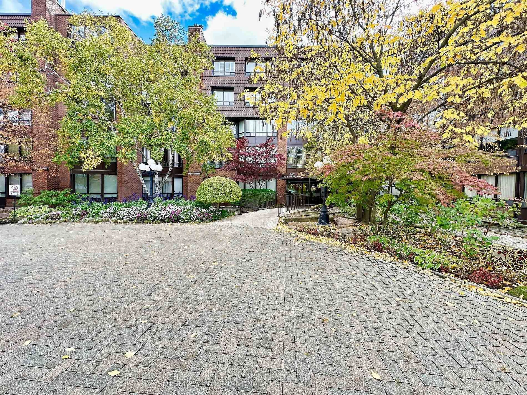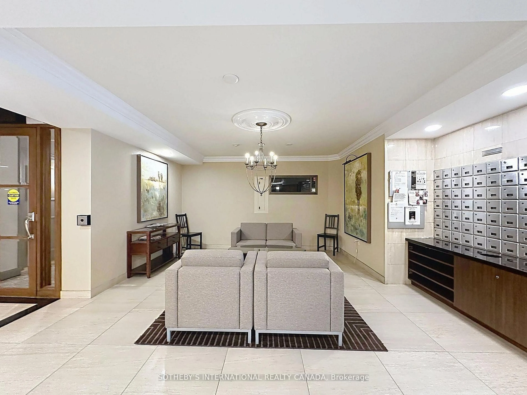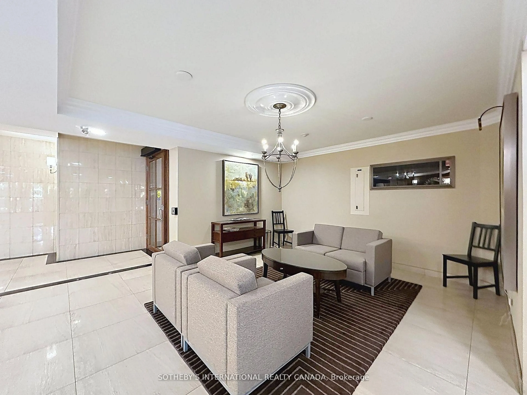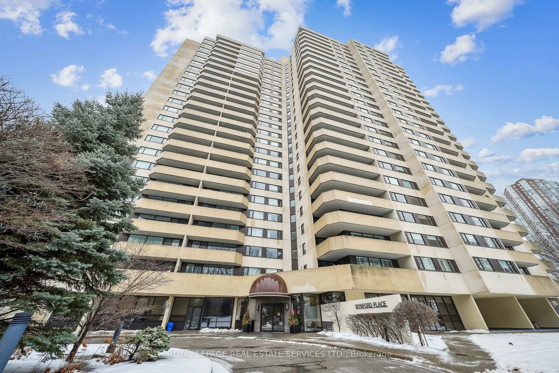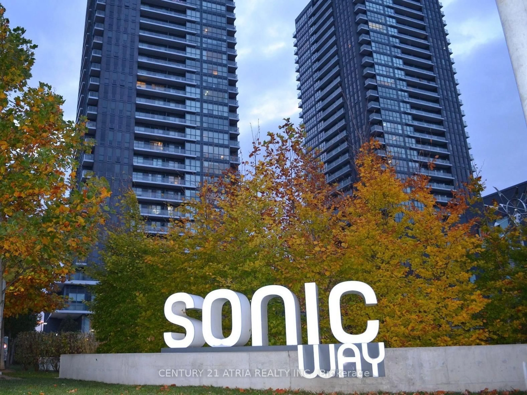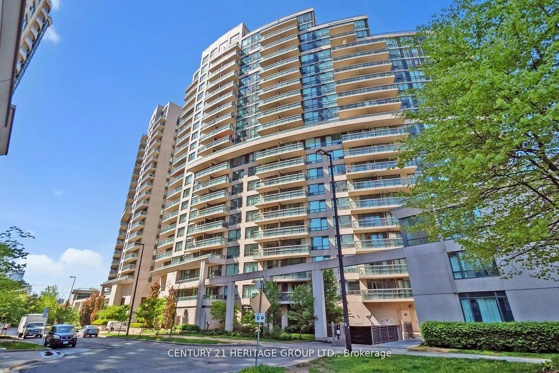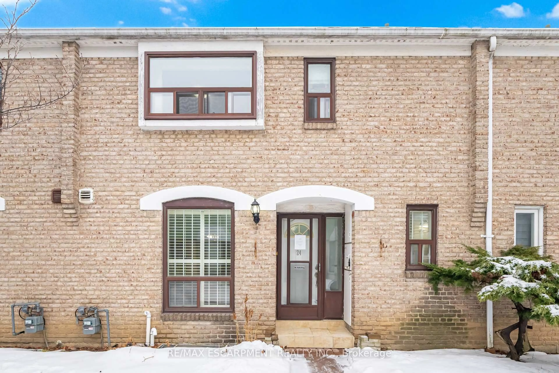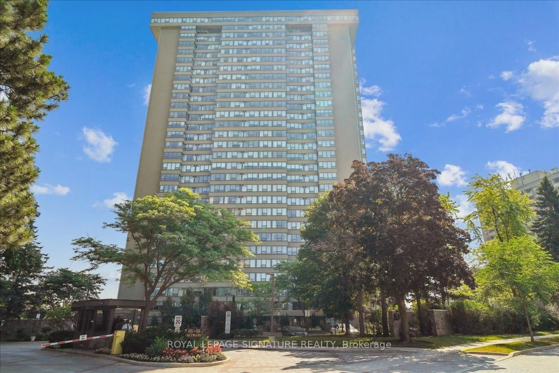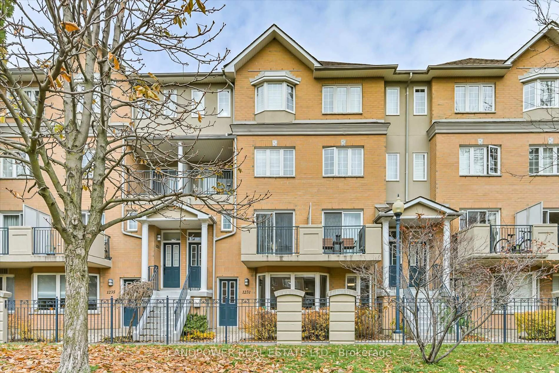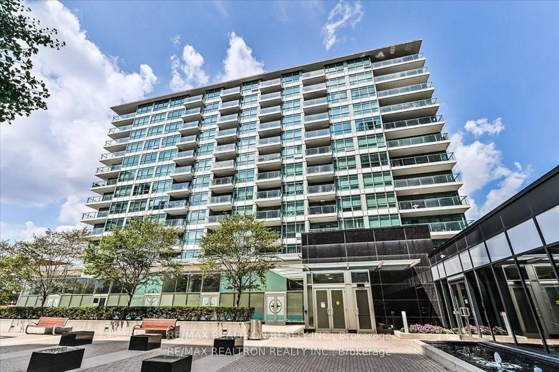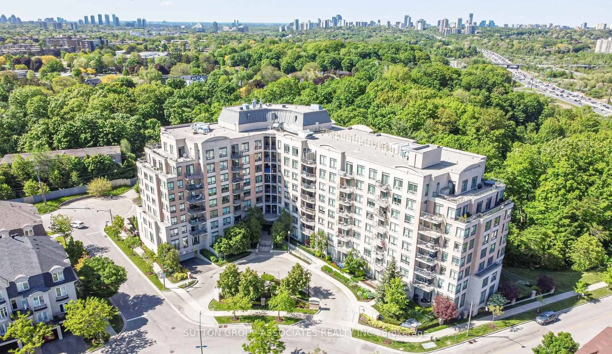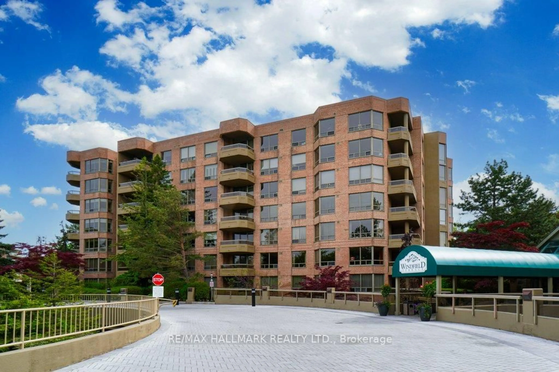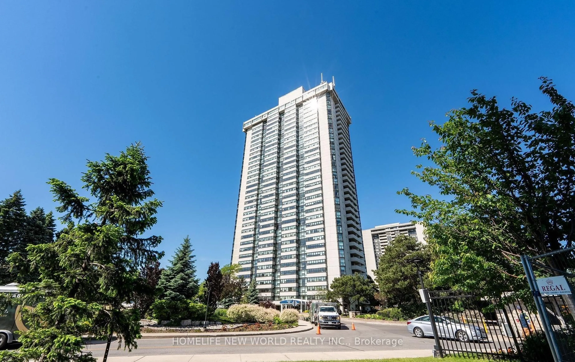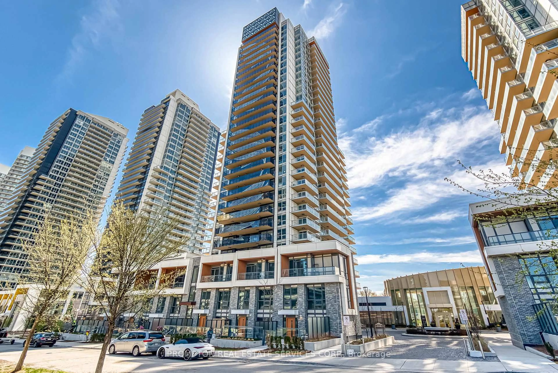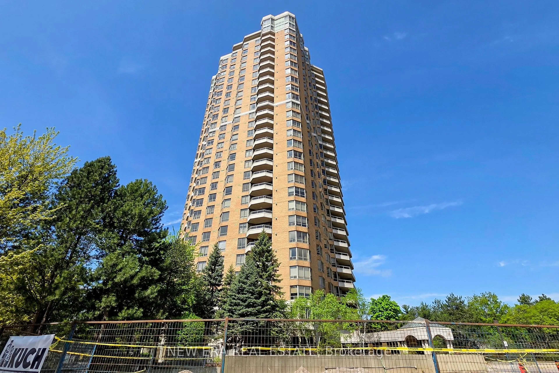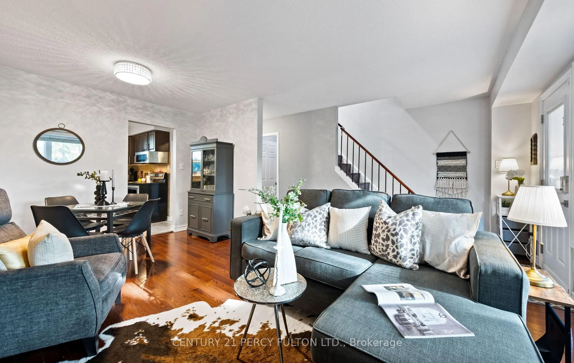245 The Donway #204, Toronto, Ontario M3B 3M2
Contact us about this property
Highlights
Estimated valueThis is the price Wahi expects this property to sell for.
The calculation is powered by our Instant Home Value Estimate, which uses current market and property price trends to estimate your home’s value with a 90% accuracy rate.Not available
Price/Sqft$495/sqft
Monthly cost
Open Calculator
Description
New Price! This pristine suite awaits your personal touches. Whether you are upsizing or downsizing, this light -filled 1,340 sq. ft. 2-bedroom, 2 bath executive residence is a must-see. It's bright east exposure overlooks beautifully landscaped gardens, a pavilion with patio, and a tranquil courtyard fountain. Being conveniently located in Village Mews, this rare layout - only one per floor - features a flexible open-concept design. the Manicured lush grounds, complete with babbling brook and cascading fountains, set the stage for creating your own personal retreat within the city. Walk to shops at Don Mills, library, churches, banks, drugstores and schools. Direct bus routes connect to four subway stations, and just minutes to DVP and Highway 401.
Property Details
Interior
Features
Flat Floor
Living
7.5 x 5.0Open Concept / Combined W/Dining / Large Window
Dining
7.5 x 5.0Open Concept / Combined W/Living / Broadloom
Kitchen
3.7 x 3.4B/I Appliances / Pantry / Pass Through
Primary
5.6 x 3.6W/I Closet / 4 Pc Ensuite / Large Window
Exterior
Parking
Garage spaces 1
Garage type Underground
Other parking spaces 0
Total parking spaces 1
Condo Details
Amenities
Bike Storage, Party/Meeting Room, Visitor Parking
Inclusions
Property History
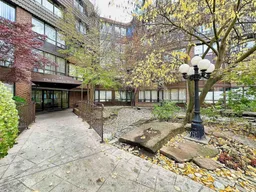 32
32