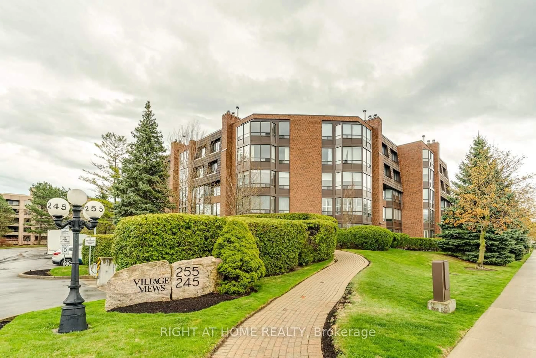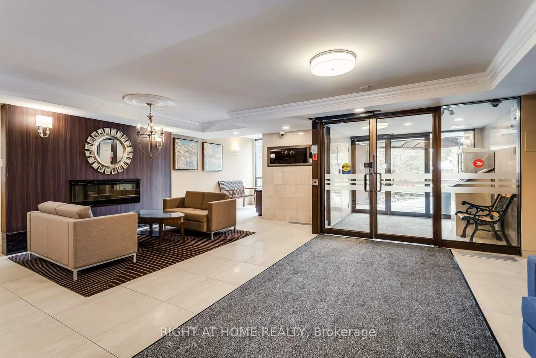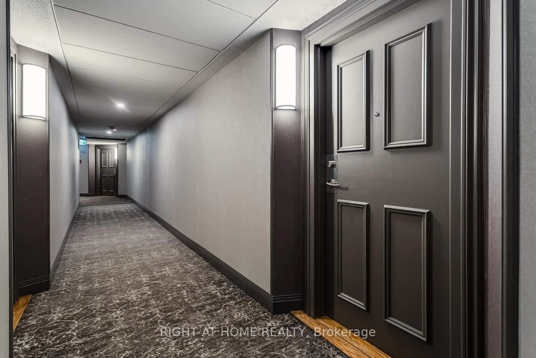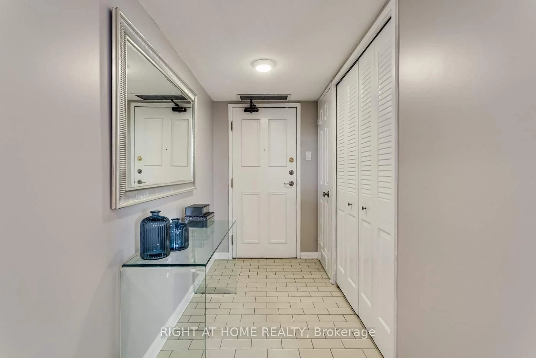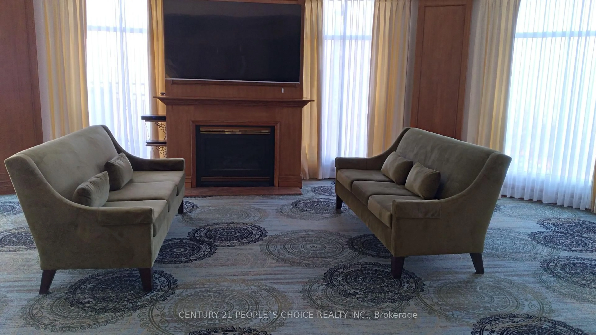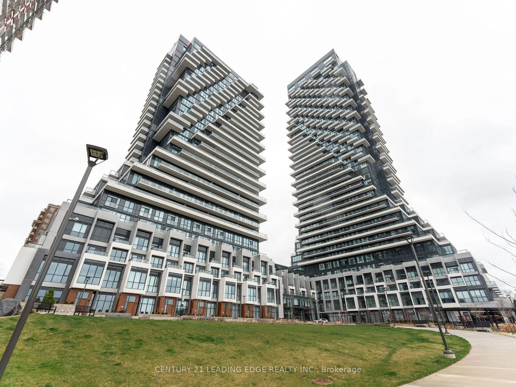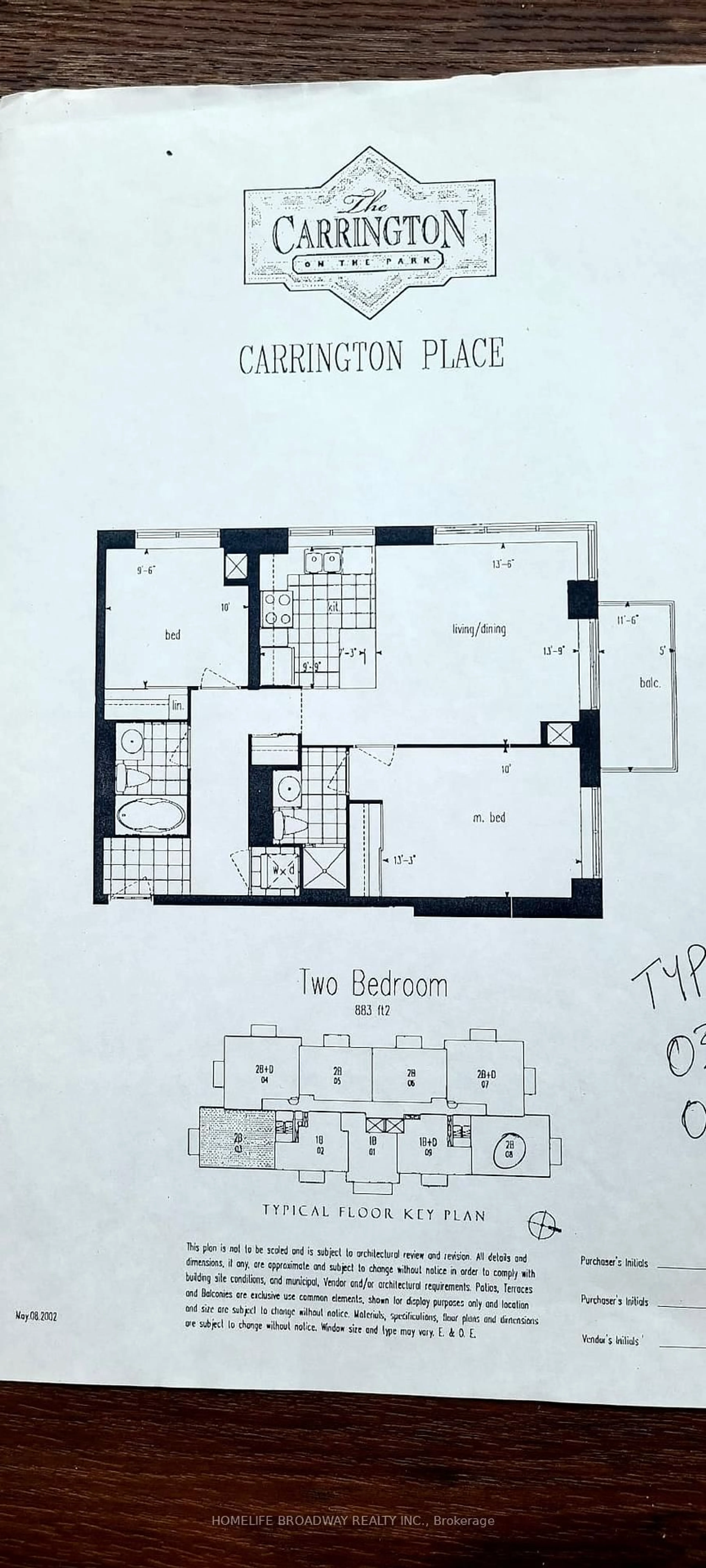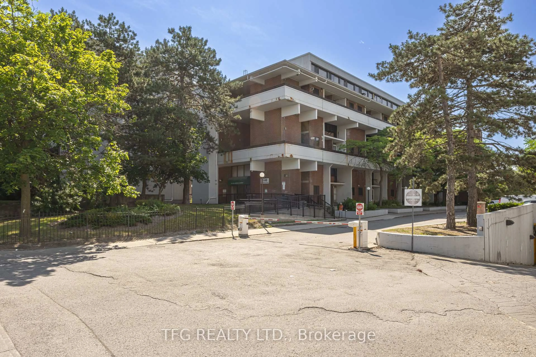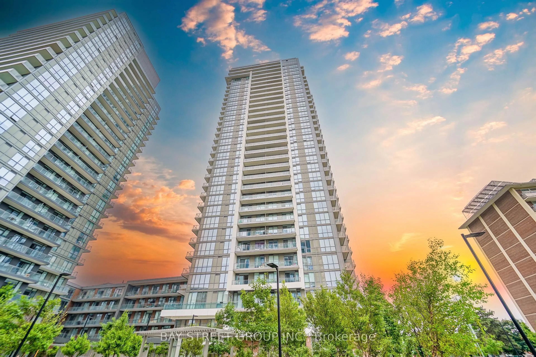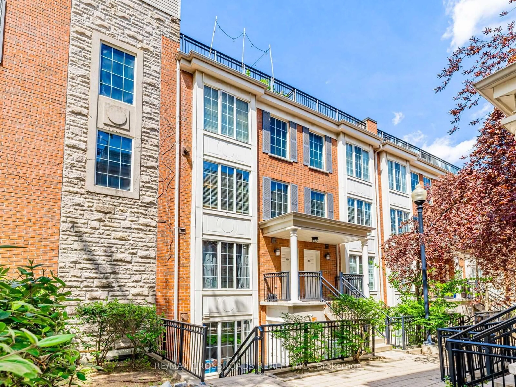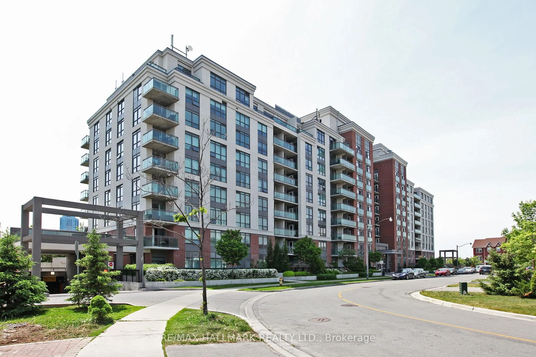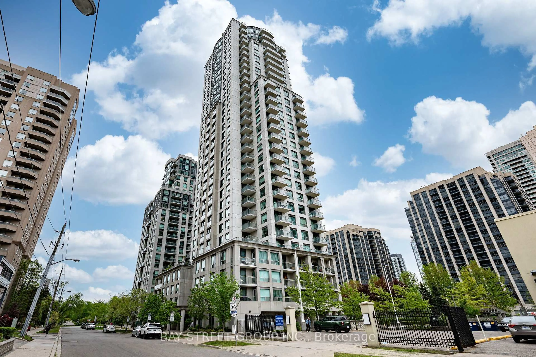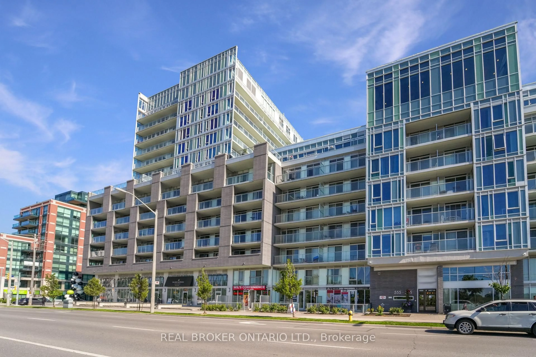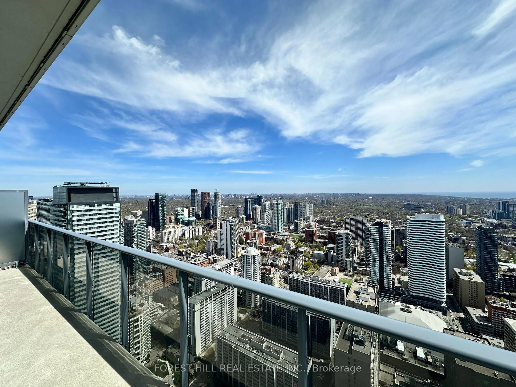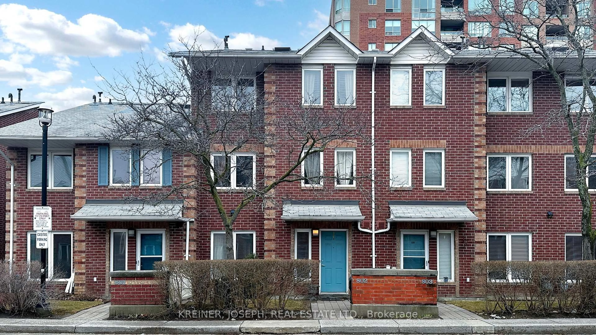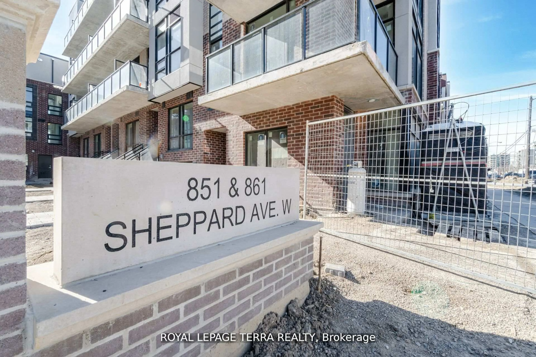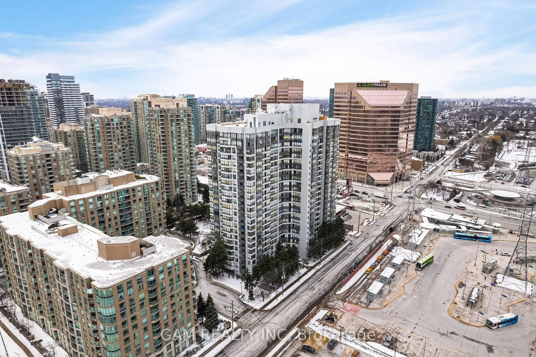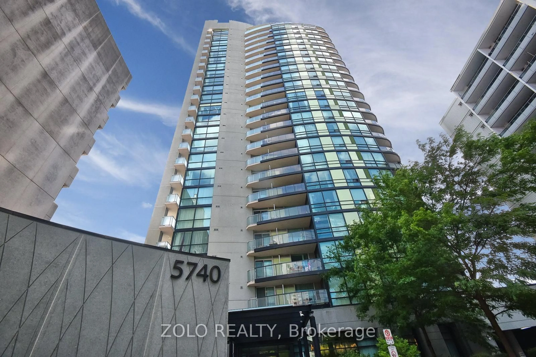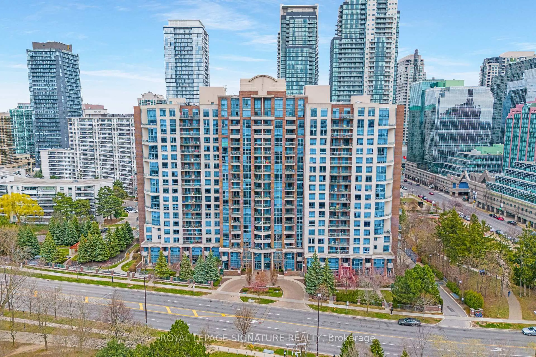255 The Donway Way, Toronto, Ontario M3B 3M3
Contact us about this property
Highlights
Estimated valueThis is the price Wahi expects this property to sell for.
The calculation is powered by our Instant Home Value Estimate, which uses current market and property price trends to estimate your home’s value with a 90% accuracy rate.Not available
Price/Sqft$530/sqft
Monthly cost
Open Calculator

Curious about what homes are selling for in this area?
Get a report on comparable homes with helpful insights and trends.
+28
Properties sold*
$733K
Median sold price*
*Based on last 30 days
Description
A Rare Penthouse Suite In The Heart of the Don Mills Community and Highly Sought-After Village Mews. This Large 2 Bed, 2 Bath PH Suite Offers NE Views, With Large Windows Which Fill The Unit With Sun. Recently Renovated, This Suite Is Ready For Your Immediate Enjoyment. The Condo Features A Beautifully Remodelled Kitchen And All New Stainless Steel Appliances. Enjoy A Bright And Spacious Living And Dining Area With A Wood Fireplace, And An Oversized Primary Suite With A Huge Walk-In Closet & 4pc En-Suite. Located Just Steps From The Excitement Of Shops Of Don Mills And The Tranquility Of Parks And Walking Trails, This Penthouse Offers The Perfect Blend Of Convenience And Serenity. A Must-See! Extras: A Meticulously Maintained Condo Complex With A Very Healthy Reserve Fund. Beautifully Manicured Grounds, Breathtaking Gardens, Fountains And Courtyard. Rogers High Speed Internet And VIP Television Included In The Maintenance Fees.
Property Details
Interior
Features
Flat Floor
Living
5.14 x 4.82Laminate / Fireplace / Combined W/Dining
Dining
5.14 x 2.39Laminate / Combined W/Living
Kitchen
3.1 x 3.28Ceramic Floor / Stainless Steel Appl / Custom Backsplash
Primary
3.75 x 4.75Laminate / W/I Closet / 4 Pc Ensuite
Exterior
Parking
Garage spaces 1
Garage type Underground
Other parking spaces 0
Total parking spaces 1
Condo Details
Amenities
Bike Storage, Car Wash, Recreation Room, Visitor Parking, Party/Meeting Room
Inclusions
Property History
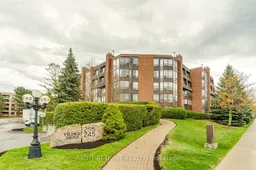 26
26