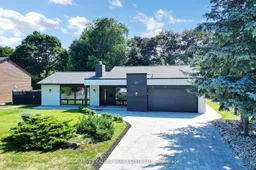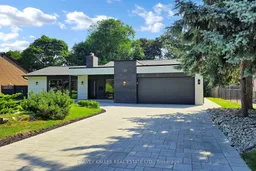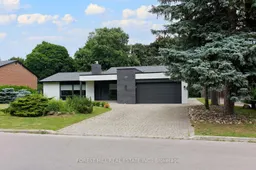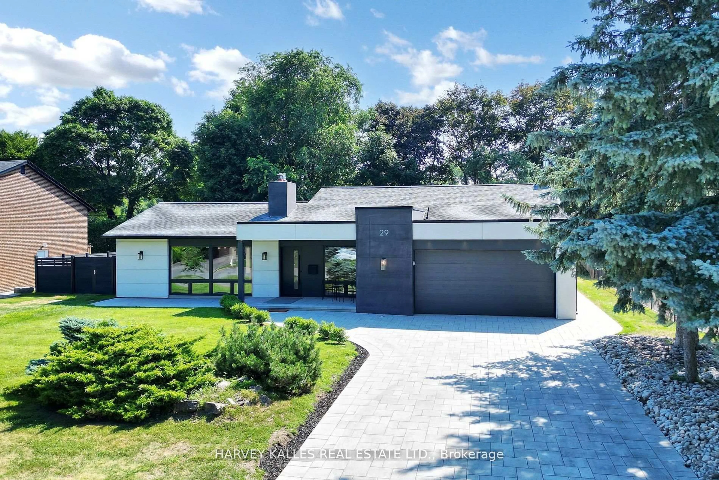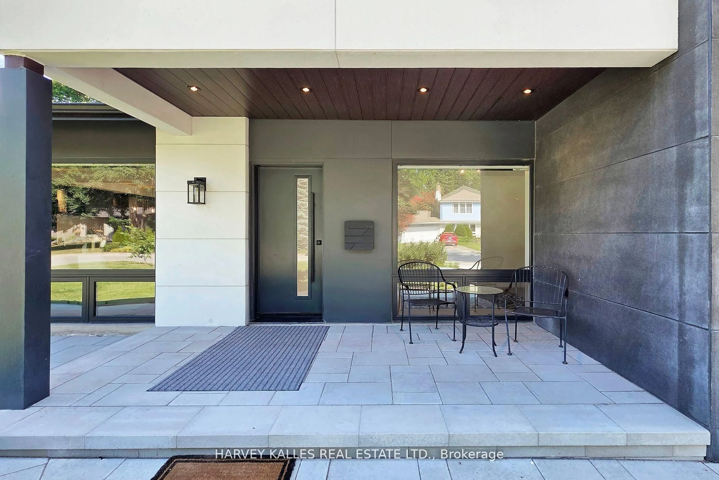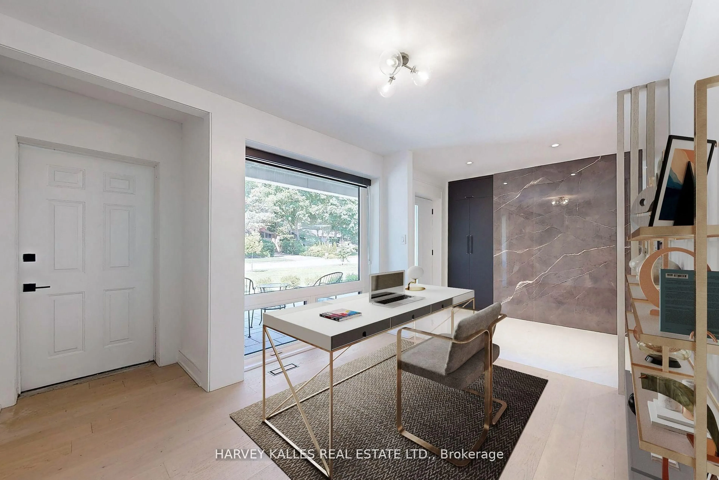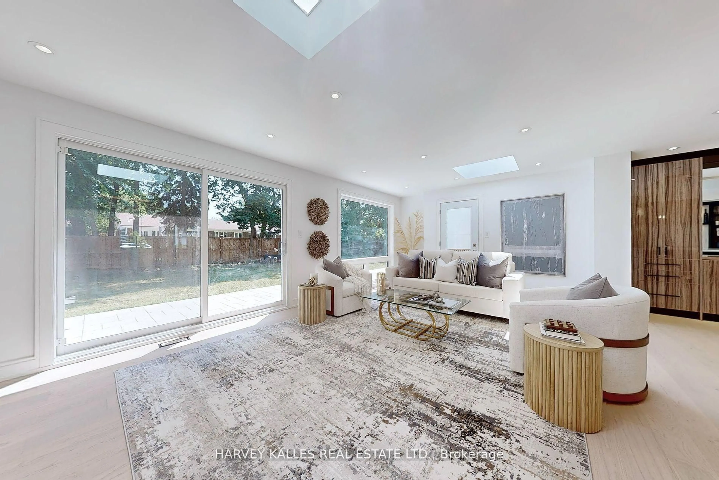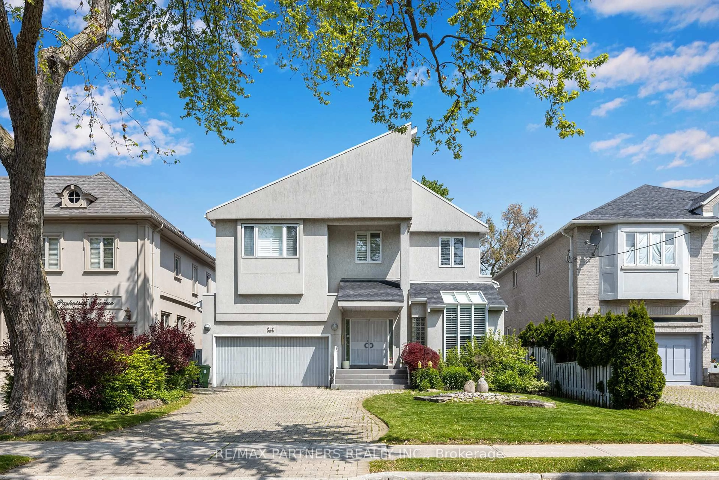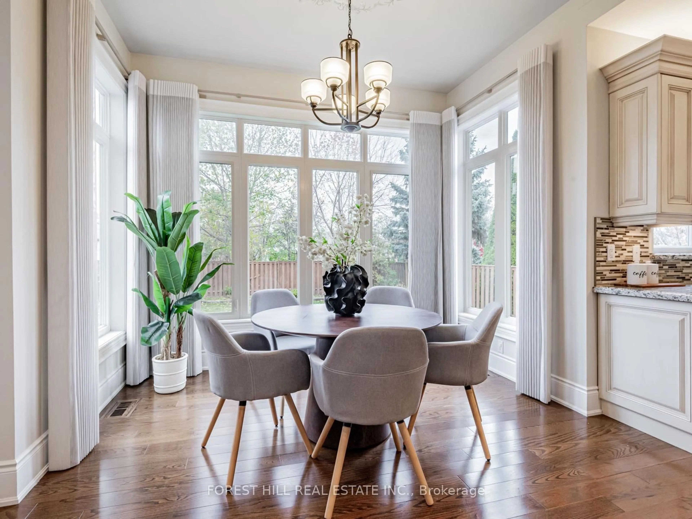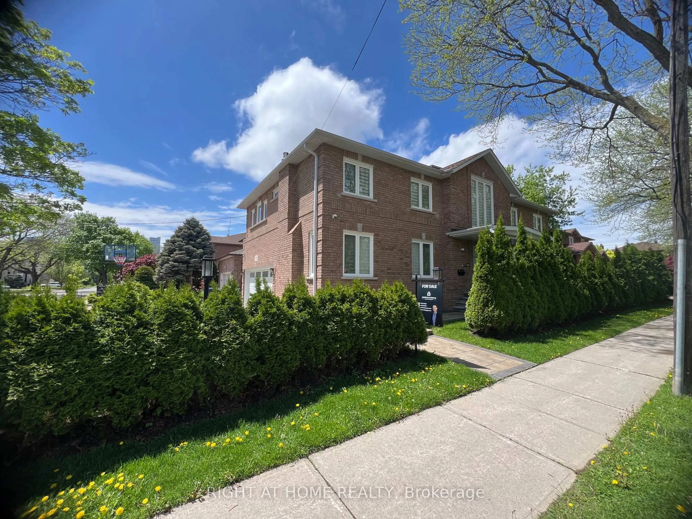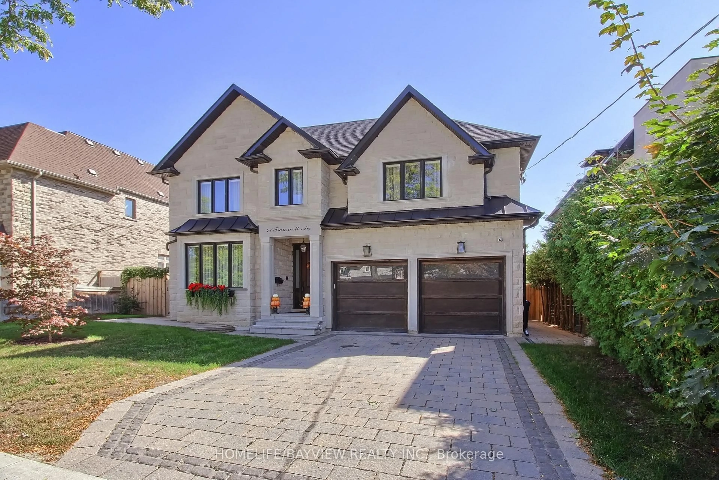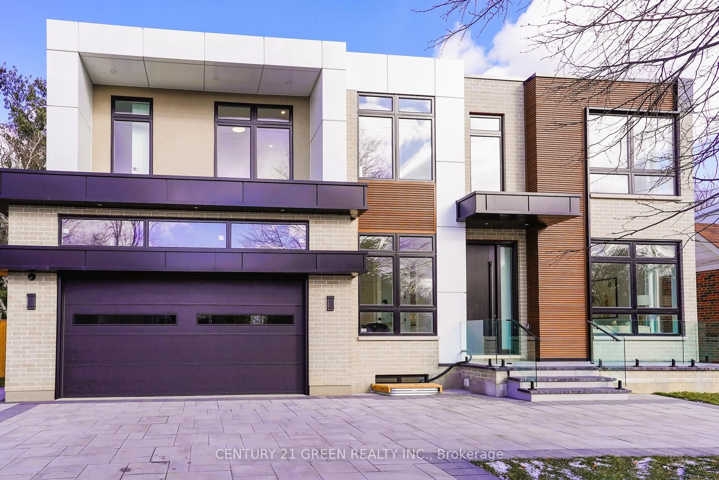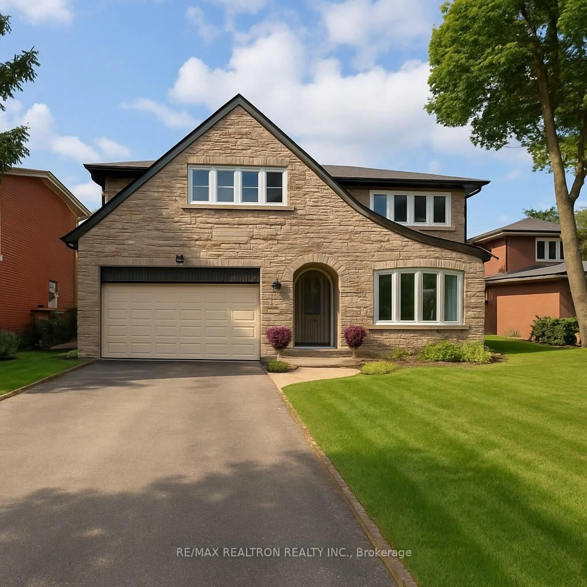29 Parmbelle Cres, Toronto, Ontario M3A 3G5
Contact us about this property
Highlights
Estimated valueThis is the price Wahi expects this property to sell for.
The calculation is powered by our Instant Home Value Estimate, which uses current market and property price trends to estimate your home’s value with a 90% accuracy rate.Not available
Price/Sqft$1,054/sqft
Monthly cost
Open Calculator
Description
Tucked away on a quiet crescent just steps from the prestigious Donalda Golf Club, this exceptional home offers exceptional space, sophistication, and timeless appeal. The main floor family room provides a bright, airy setting ideal for both everyday living and entertaining. The principal bedroom with soaring 10-foot ceilings is a serene retreat, complemented by a spacious en-suite. The basement features a large rec room perfect for relaxation, play, or movie nights. Now offering expanded versatility and upgraded livability, this residence blends classic charm with modern functionality. Set on a a generous 87 x 121 lot on a signature stage street in a peaceful, tree-lined neighborhood, it features beautiful white oak flooring throughout, enhanced by two inviting gas fireplaces and custom built-ins. At the heart of the home is a chefs kitchen with a large center island, opening directly to a pool-sized backyard perfect for hosting or unwinding in style. With a double car garage, wide driveway, and thoughtful design throughout, this turnkey home offers a rare opportunity to enjoy refined living in one of the areas most desirable enclaves.
Property Details
Interior
Features
Main Floor
Living
6.73 x 3.91Fireplace / hardwood floor / Picture Window
Kitchen
6.81 x 3.76Centre Island / hardwood floor
Sitting
3.48 x 3.81Hardwood Floor
Dining
5.87 x 3.86hardwood floor / Gas Fireplace / Picture Window
Exterior
Features
Parking
Garage spaces 2
Garage type Attached
Other parking spaces 4
Total parking spaces 6
Property History
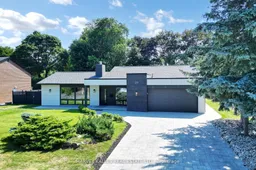 34
34