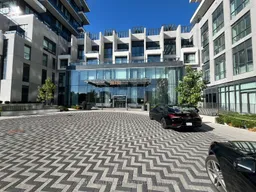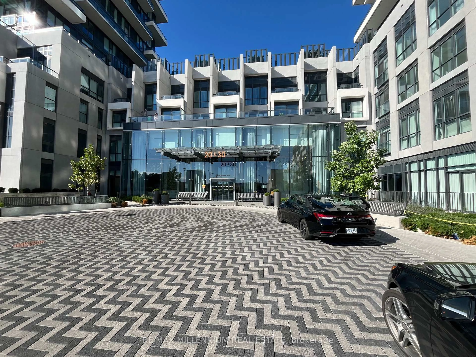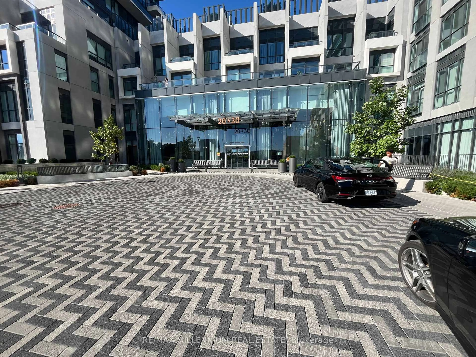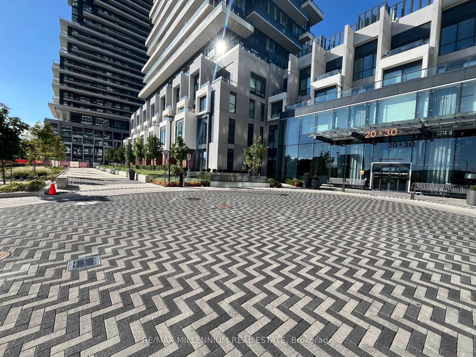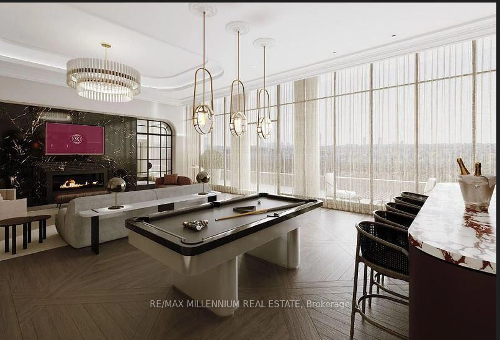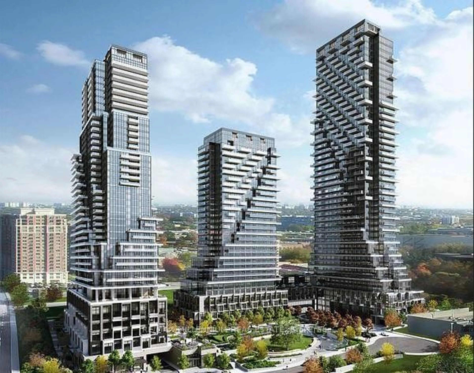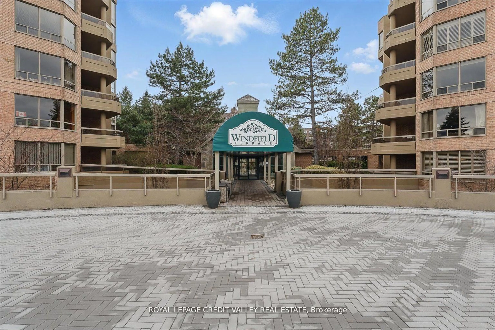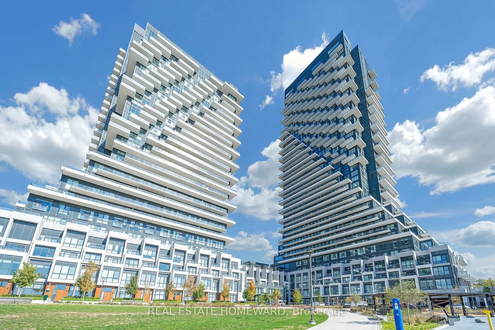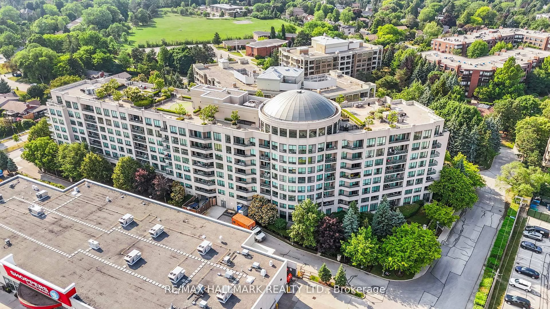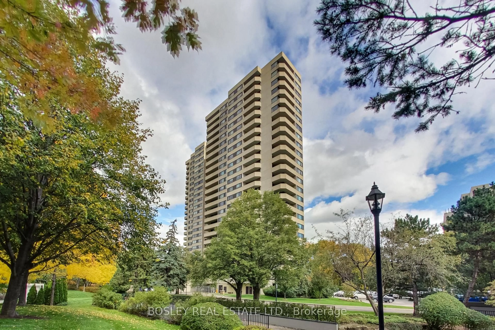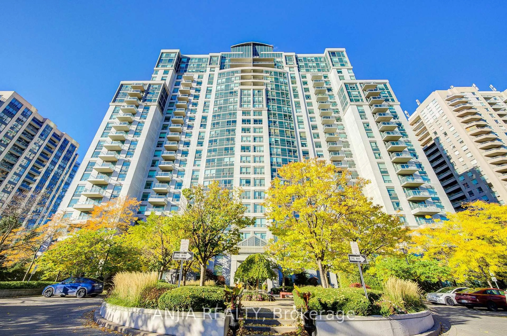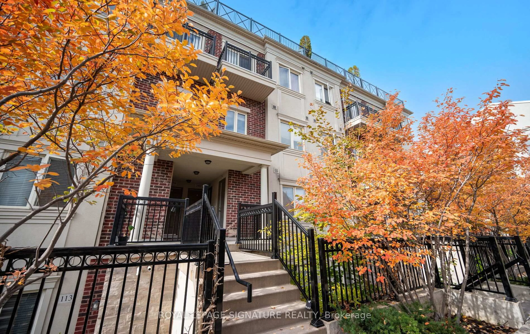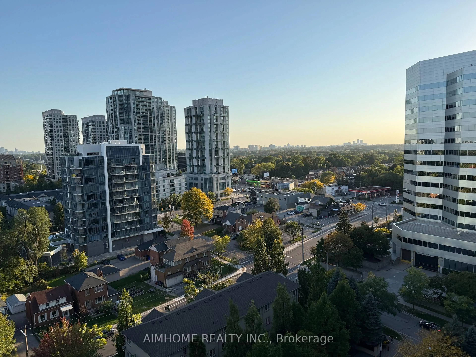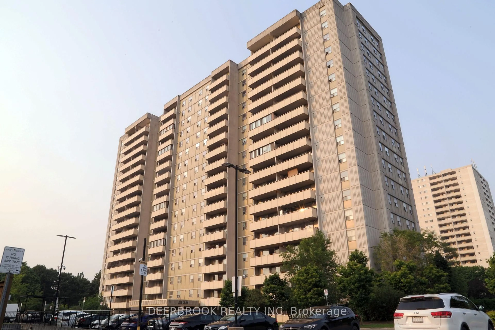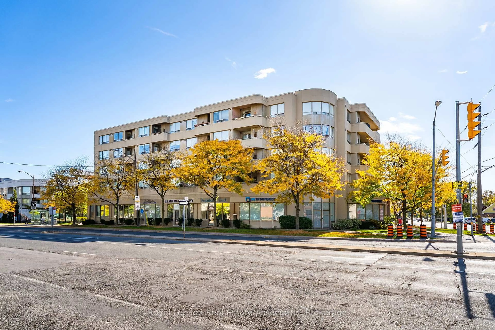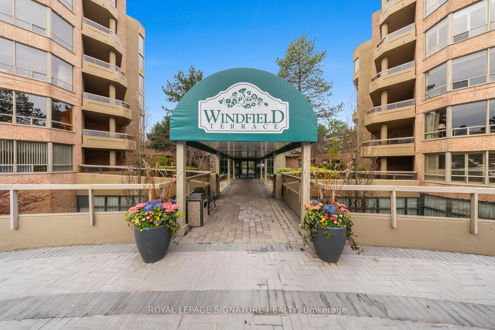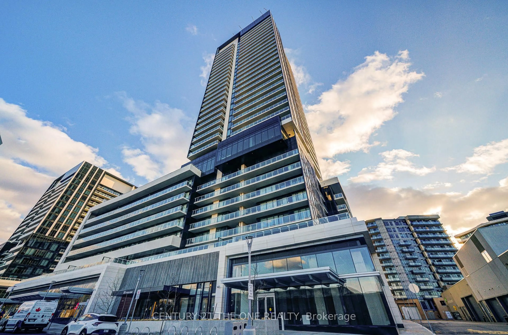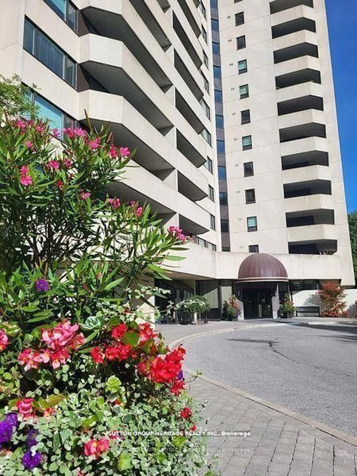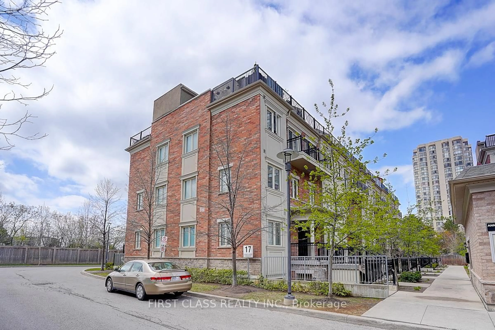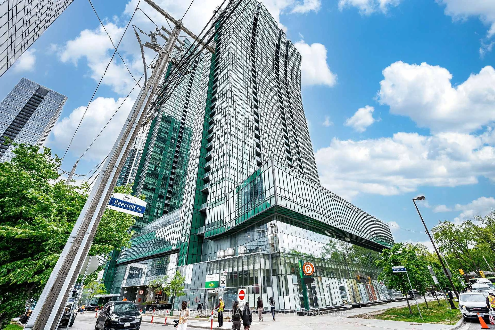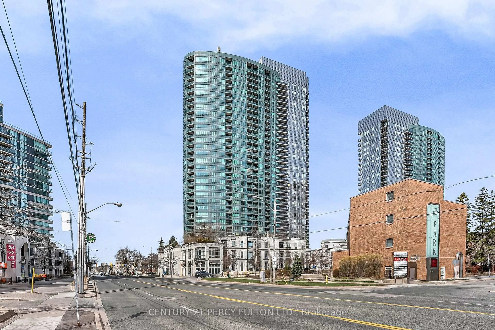30 Inn On The Park Dr #306, Toronto, Ontario M3C 0P7
Contact us about this property
Highlights
Estimated valueThis is the price Wahi expects this property to sell for.
The calculation is powered by our Instant Home Value Estimate, which uses current market and property price trends to estimate your home’s value with a 90% accuracy rate.Not available
Price/Sqft$936/sqft
Monthly cost
Open Calculator

Curious about what homes are selling for in this area?
Get a report on comparable homes with helpful insights and trends.
+14
Properties sold*
$703K
Median sold price*
*Based on last 30 days
Description
Welcome to Auberge on the Park - a luxurious condominium by Tridel offering modern design. Spacious 719-sqft suite features a smart open-concept layout with a North exposure bedroom with floor-to-ceiling windows, a highly coveted, generously sized and fully enclosed den (rare of this size from most units) and 2-full 4-piece bathrooms. Enjoy Bright natural light from 9-foot floor-to-smooth ceiling windows. Close to Sunnybrook Park, perfect for both relaxation and entertainment . Kitchen comes fully equipped with energy-efficient, modern built-in appliances, quartz countertops, laminate flooring, and electronic control pad. For added convenience, the unit includes one parking space and a storage locker. Ideally situated across from Sunnybrook Park, this home offers a peaceful retreat while being just a 6-minute walk to the future Line 5 LRT station, a 5-minute drive to the DVP, and only 20 minutes from downtown Toronto. Auberge on the Park provides premium amenities, including 24-hour concierge, hot tub and spa, fully-equipped fitness studio, outdoor swimming pool, BBQ terrace, theatre room, entertainment lounge, pet wash and dog park. Experience luxury, nature, and convenience all in one place.
Property Details
Interior
Features
Main Floor
Primary
3.81 x 3.05Laminate / Large Window
Living
3.35 x 3.12Laminate / W/O To Balcony
Den
2.44 x 3.12Laminate
Dining
3.45 x 3.12Combined W/Kitchen / Laminate
Exterior
Features
Condo Details
Inclusions
Property History
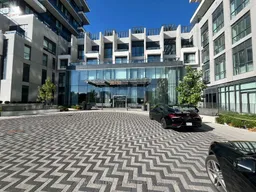 14
14