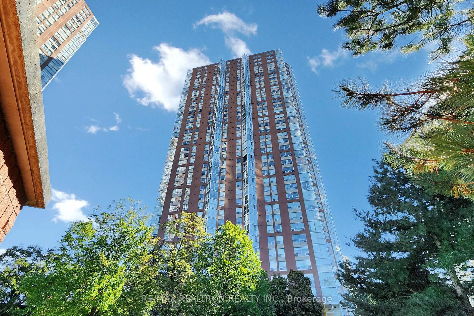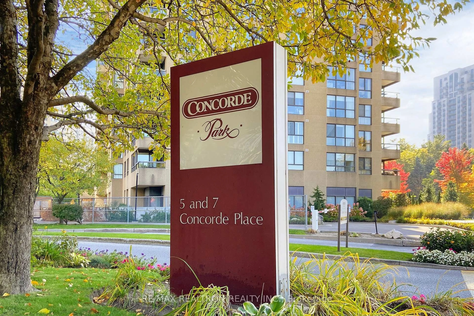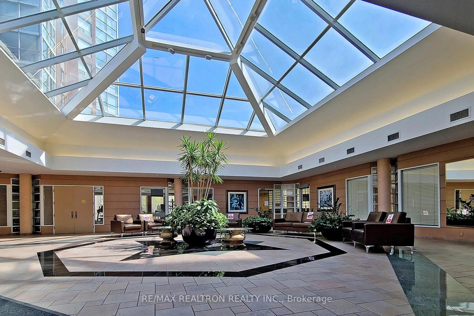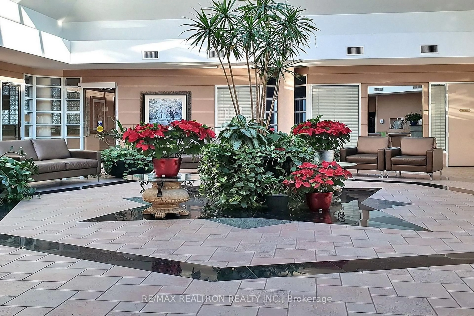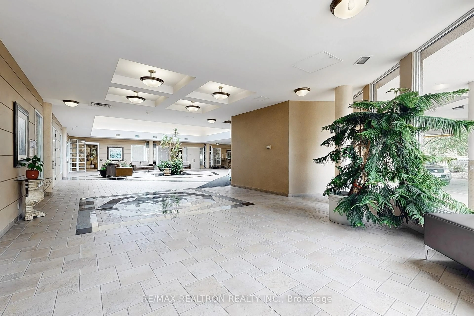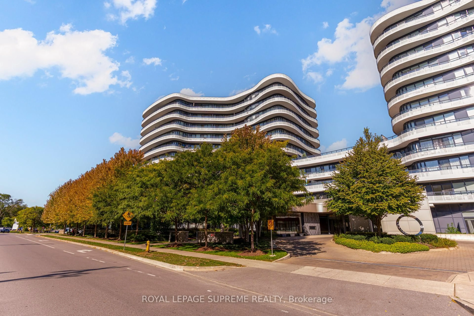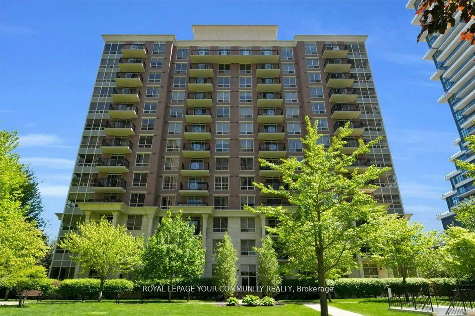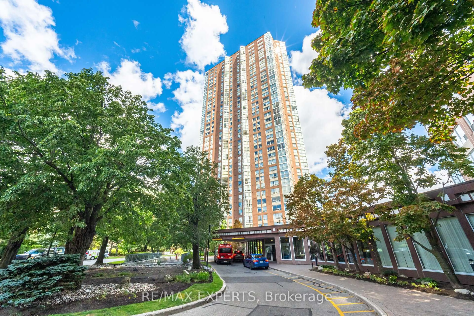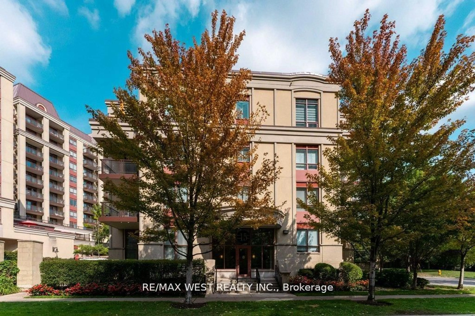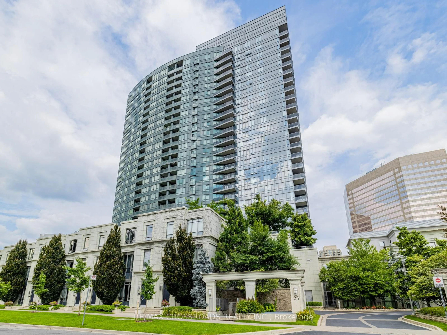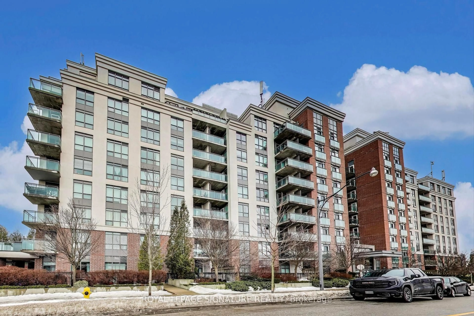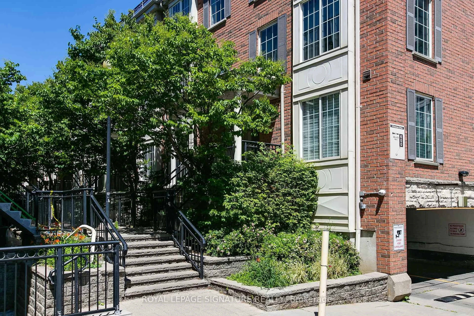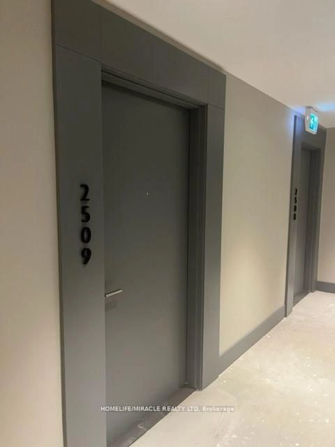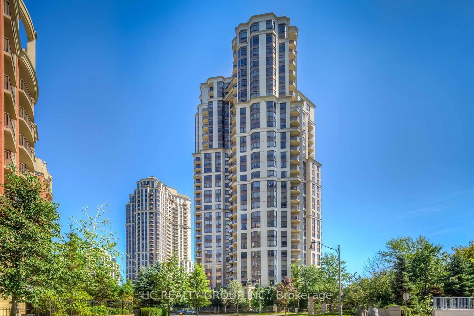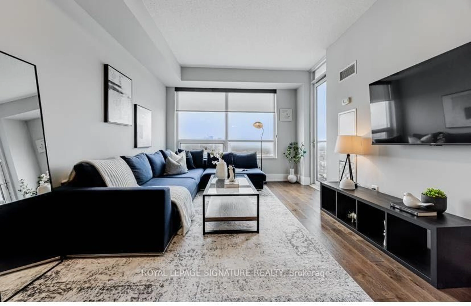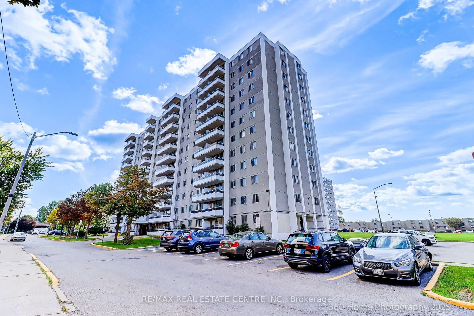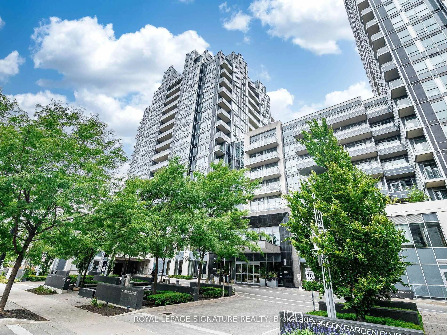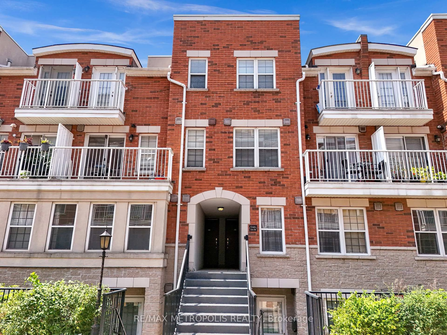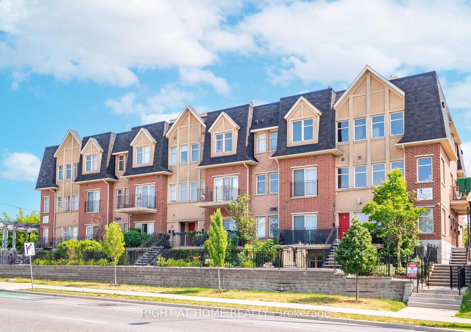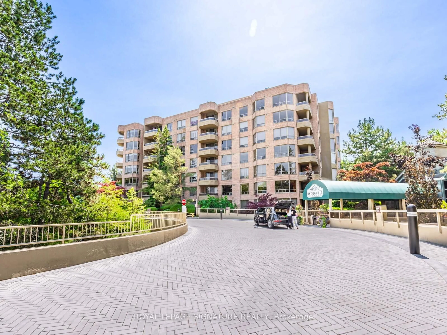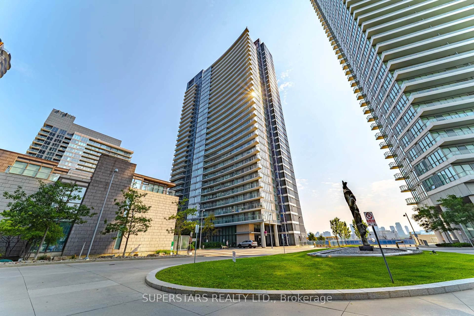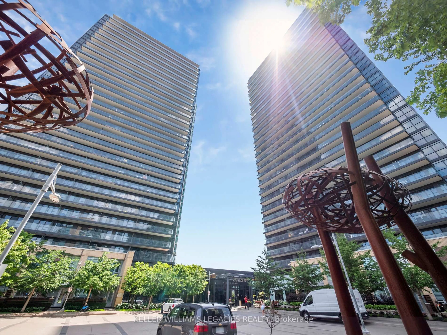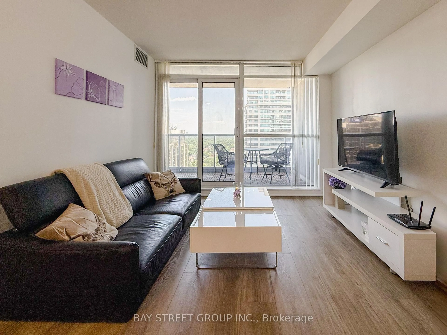5 Concorde Pl #406, Toronto, Ontario M3C 3M8
Contact us about this property
Highlights
Estimated valueThis is the price Wahi expects this property to sell for.
The calculation is powered by our Instant Home Value Estimate, which uses current market and property price trends to estimate your home’s value with a 90% accuracy rate.Not available
Price/Sqft$471/sqft
Monthly cost
Open Calculator

Curious about what homes are selling for in this area?
Get a report on comparable homes with helpful insights and trends.
+11
Properties sold*
$800K
Median sold price*
*Based on last 30 days
Description
Live in One of Toronto's Most Desirable Areas! Don't miss this rare opportunity to own the largest 1-bedroom layout (814 sq. ft.) with floor-to-ceiling windows and spectacular city & sunset views! Bright, open, and beautifully maintained - this suite has it all. Enjoy an open-concept living and dining area with engineered hardwood floors and a solarium/den perfect for a home office. The galley kitchen features a breakfast bar, ceramic floors, and built-in dishwasher. The spacious primary bedroom includes a walk-in closet, while the 4-piece bathroom shines with ceramic tiles. Plus a huge pantry with ensuite laundry adds everyday convenience. The building has recently refreshed its corridors with modern carpet and elegant wallpaper, giving it a sleek, upscale look. You'll love the amazing location - just minutes to Downtown, TTC & LRT stations, Shops at Don Mills, DVP, and Flemingdon Park Golf Course. Resort-style amenities include: - Gym & Pool - Hot Tub, Dry & Steam Sauna - Tennis & Squash Courts - Video Room, Library, Pool Tables, Table Tennis & Darts - Guest Suites - Plenty of Underground Visitor Parking - Scenic Bike & Walking Trails. This bright, spacious, move-in ready suite offers comfort, lifestyle, and unbeatable value - come see it today before it's gone!
Property Details
Interior
Features
Main Floor
Living
6.45 x 3.55Dining
6.45 x 3.55Solarium
2.56 x 2.42Kitchen
2.56 x 2.42Exterior
Parking
Garage spaces 1
Garage type Underground
Other parking spaces 0
Total parking spaces 1
Condo Details
Amenities
Gym, Indoor Pool, Party/Meeting Room, Sauna, Squash/Racquet Court, Visitor Parking
Inclusions
Property History
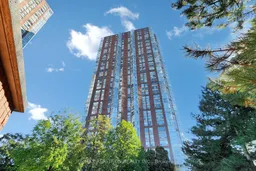 50
50