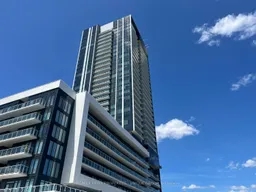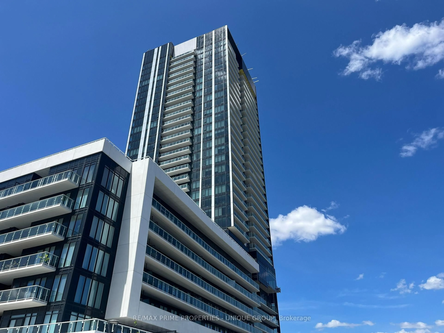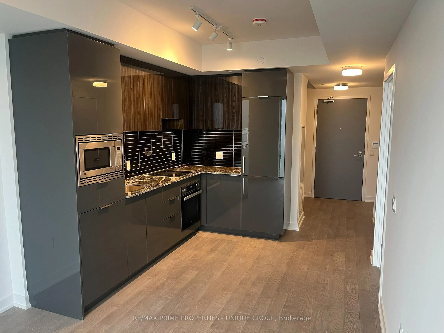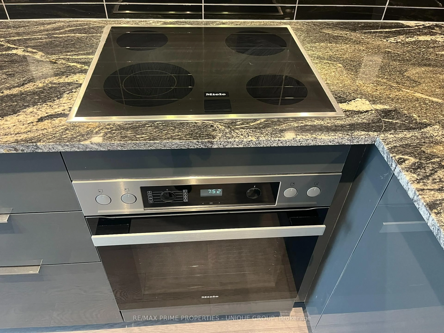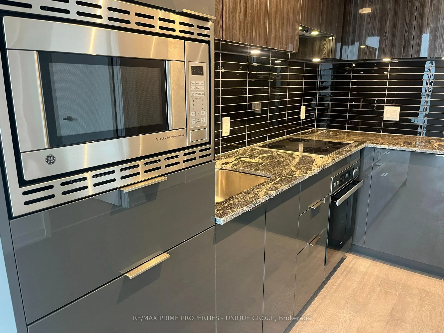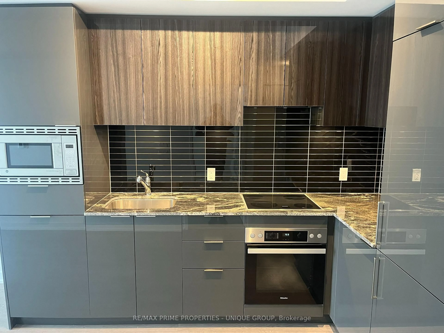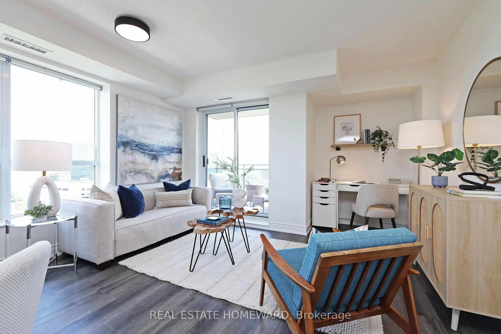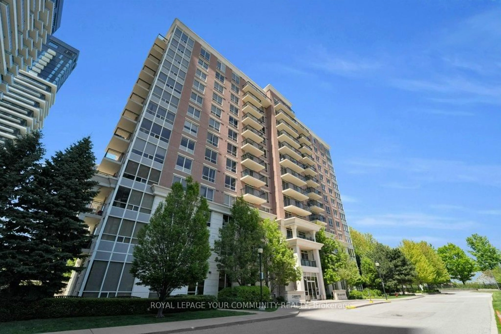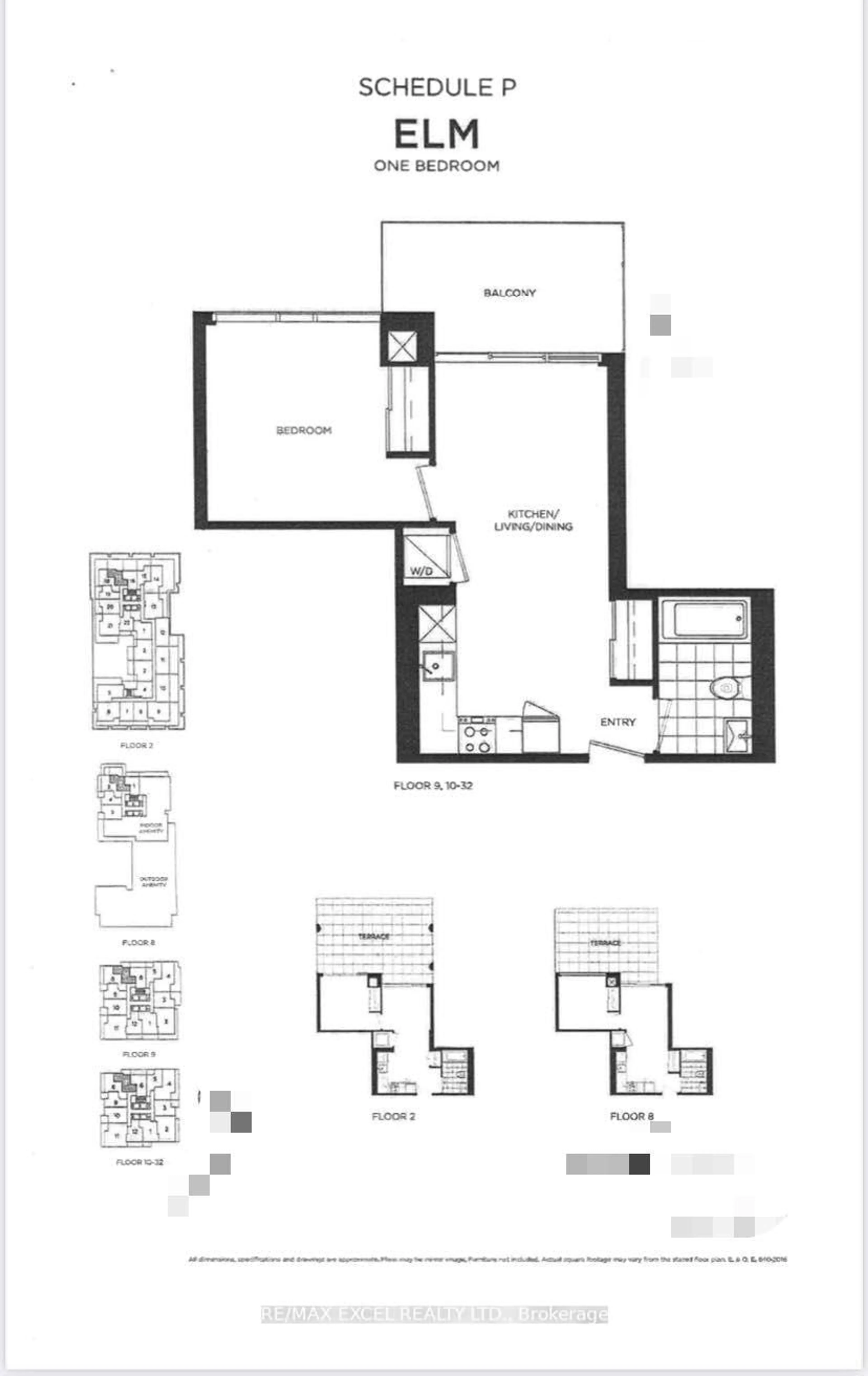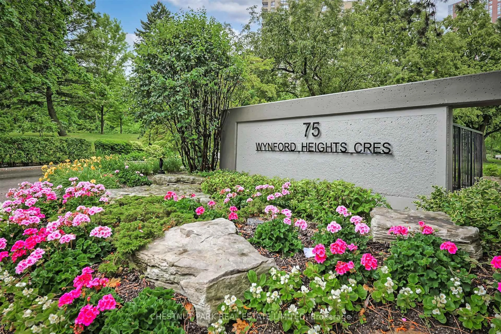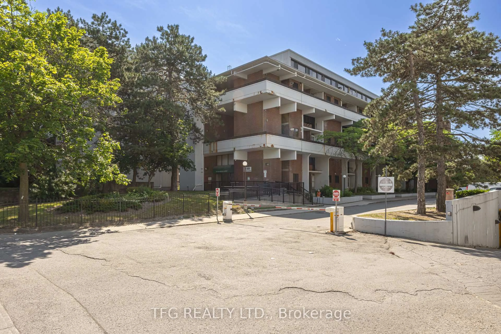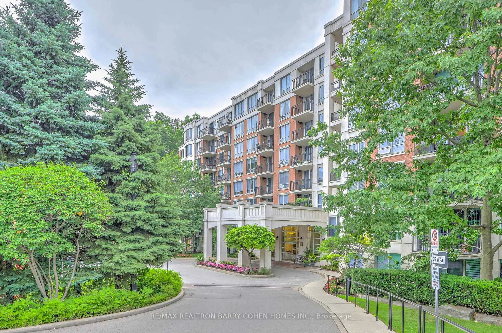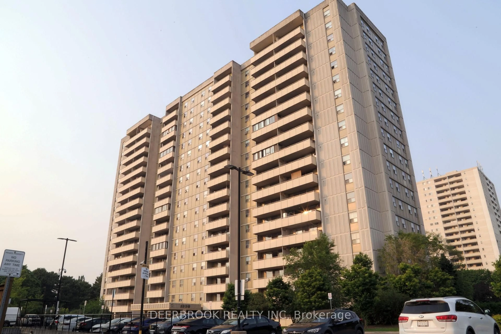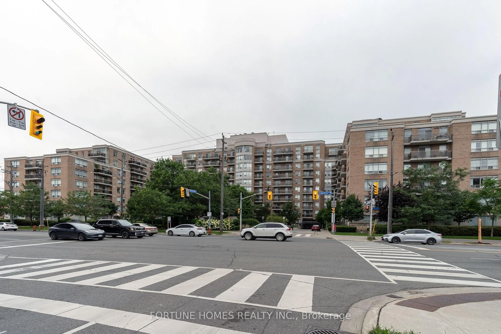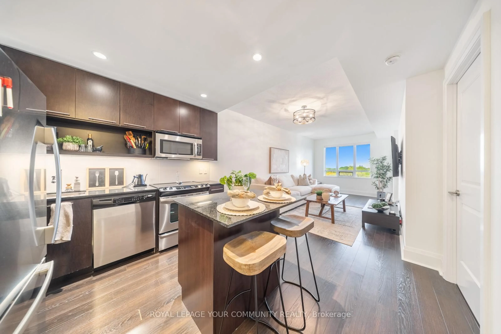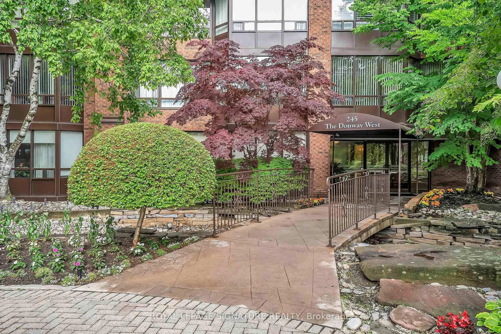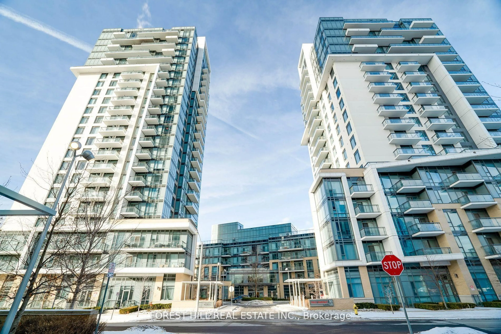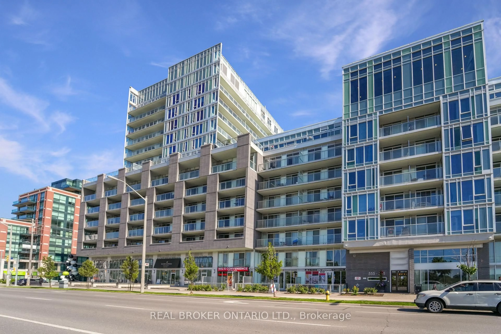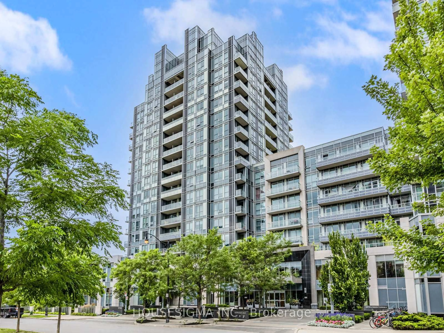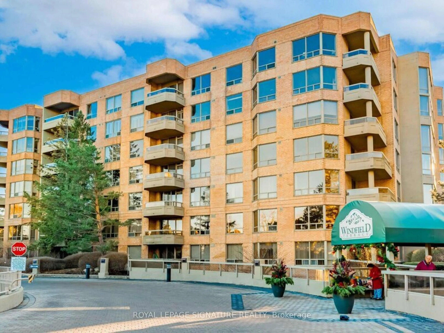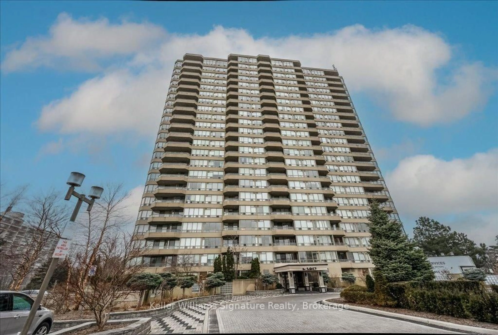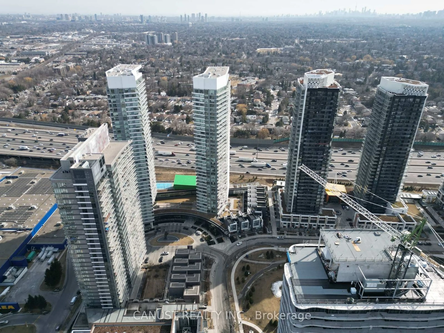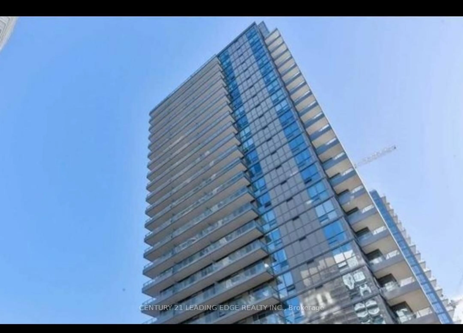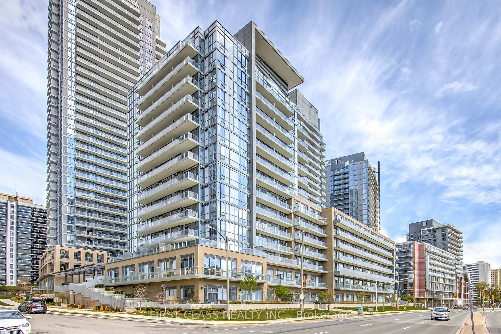50 O'Neill Rd #3103, Toronto, Ontario M3C 0R1
Contact us about this property
Highlights
Estimated valueThis is the price Wahi expects this property to sell for.
The calculation is powered by our Instant Home Value Estimate, which uses current market and property price trends to estimate your home’s value with a 90% accuracy rate.Not available
Price/Sqft$1,092/sqft
Monthly cost
Open Calculator

Curious about what homes are selling for in this area?
Get a report on comparable homes with helpful insights and trends.
+28
Properties sold*
$733K
Median sold price*
*Based on last 30 days
Description
Sub-Penthouse with stunning eastern views in Rodeo Drive. This one-bedroom plus den unit boasts hardwood flooring, open concept living with separate den area for office space. Functional Kitchen with high end appliances, an abundance of light, floor to ceiling windows and exquisite sunsets from the extra large balcony. Both bedroom and living areas have a w/o to the balcony. Parking and locker are included. The building offers amenities such as 24-hour concierge, a state-of-the-art fitness center, outdoor pool, sundeck on the 8th floor, sauna, hot tub, and more. Located steps from the Shops at Don Mills, Restaurants, Library, public transit, parks, trails, major highways, grocery store, shoppers drug mart. Many upgrades. Presently tenanted until Sept 1st.
Property Details
Interior
Features
Flat Floor
Living
3.16 x 5.2hardwood floor / W/O To Balcony / Combined W/Dining
Dining
3.16 x 5.2hardwood floor / Open Concept / Combined W/Living
Kitchen
3.16 x 5.2Stone Counter / Stainless Steel Appl / Combined W/Dining
Br
3.3 x 2.88hardwood floor / hardwood floor / Double Closet
Exterior
Features
Parking
Garage spaces 1
Garage type Underground
Other parking spaces 0
Total parking spaces 1
Condo Details
Inclusions
Property History
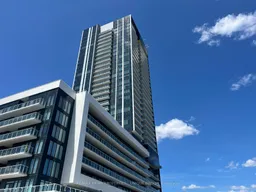
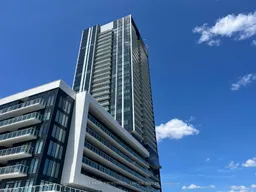 34
34