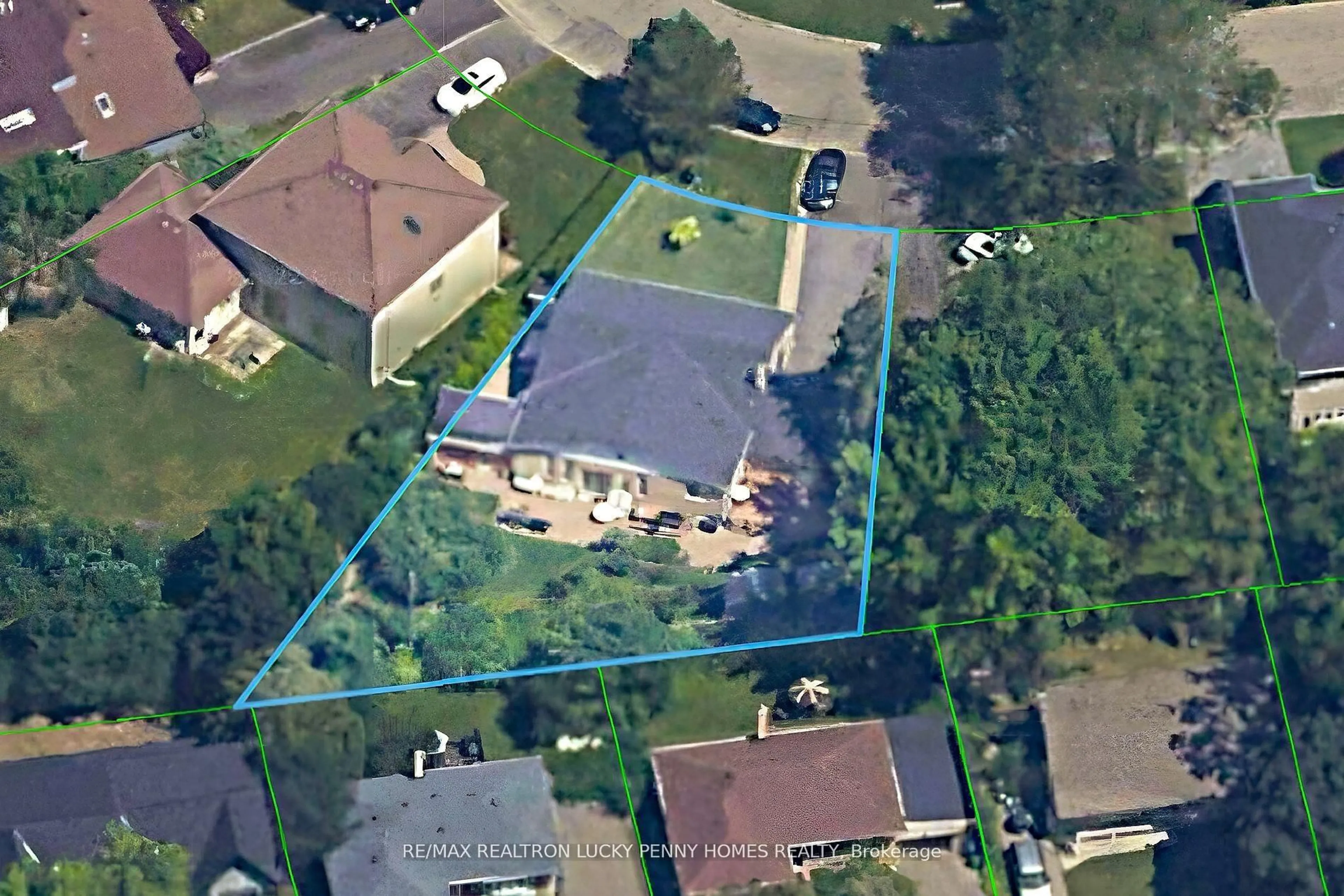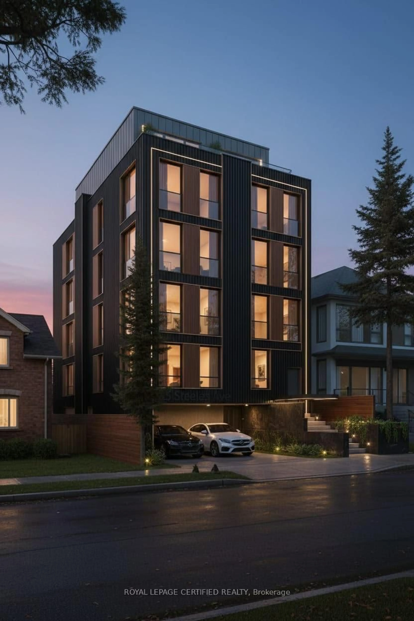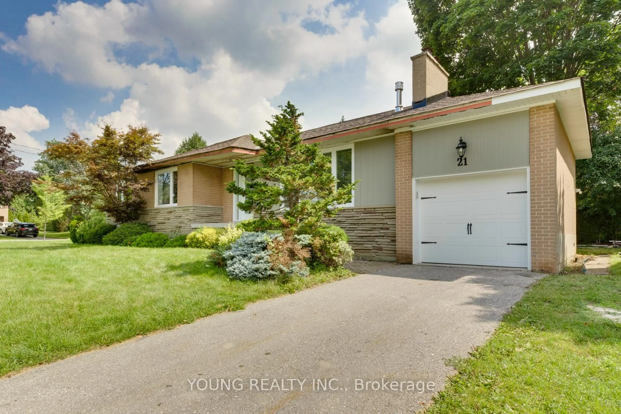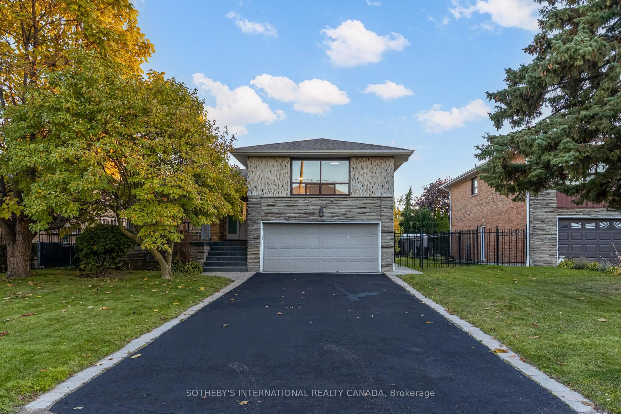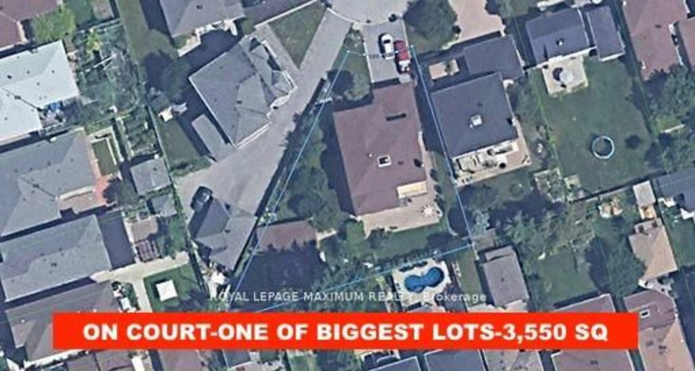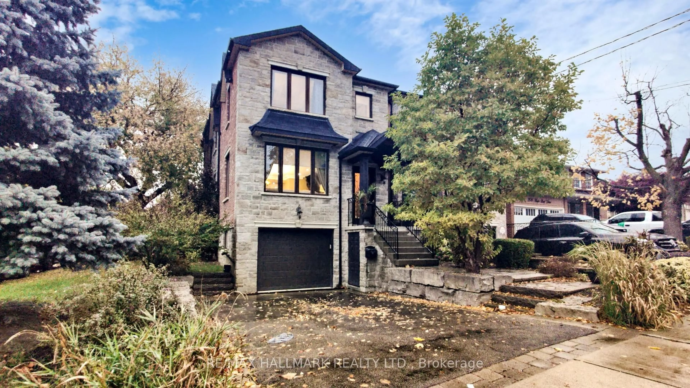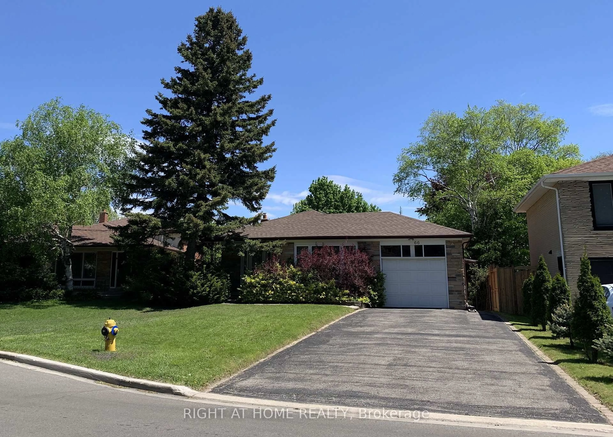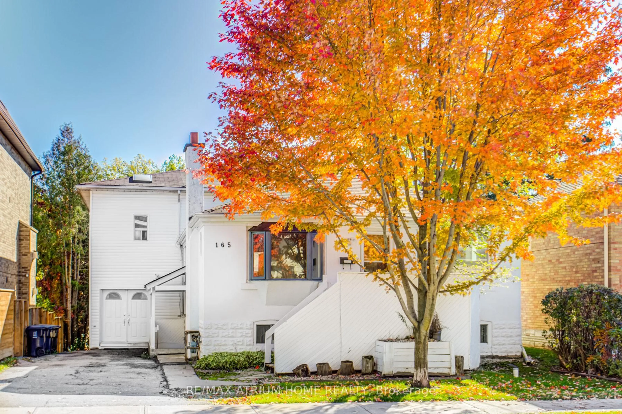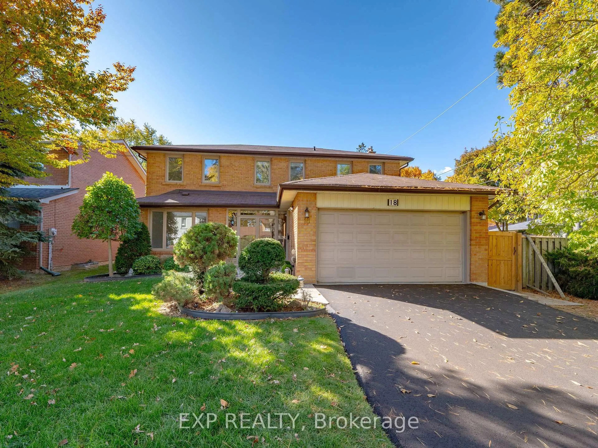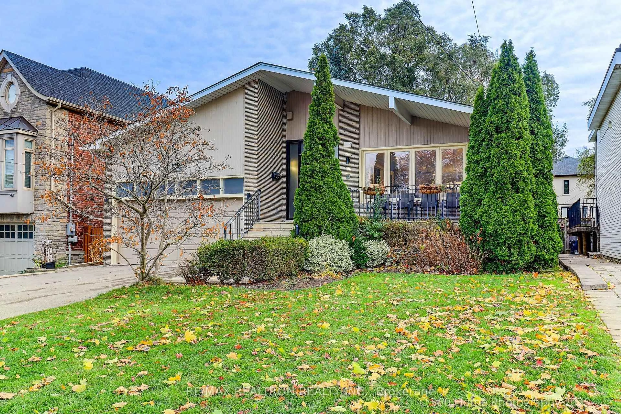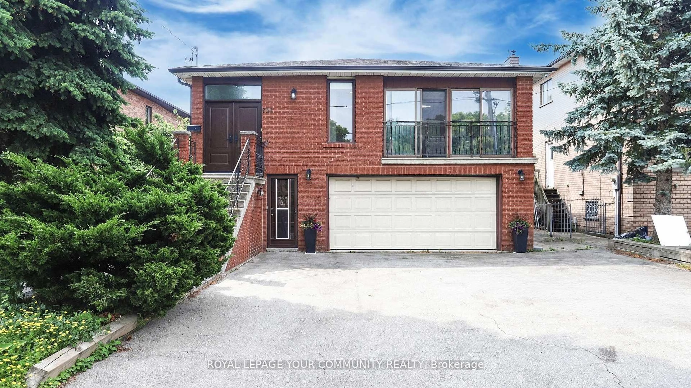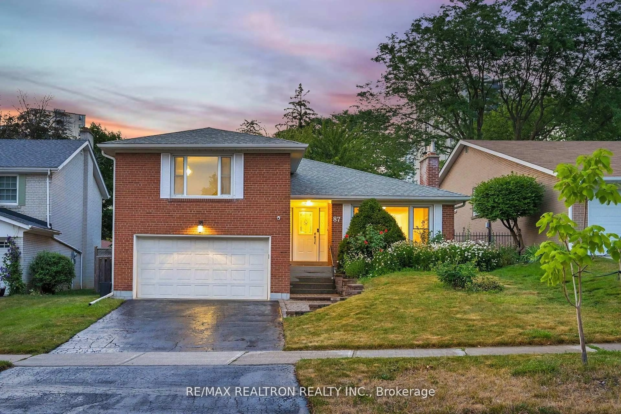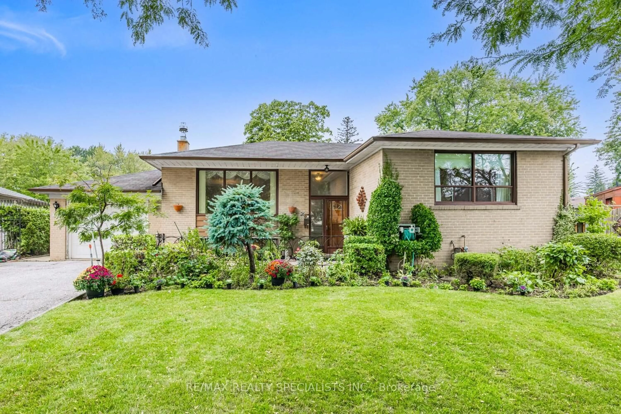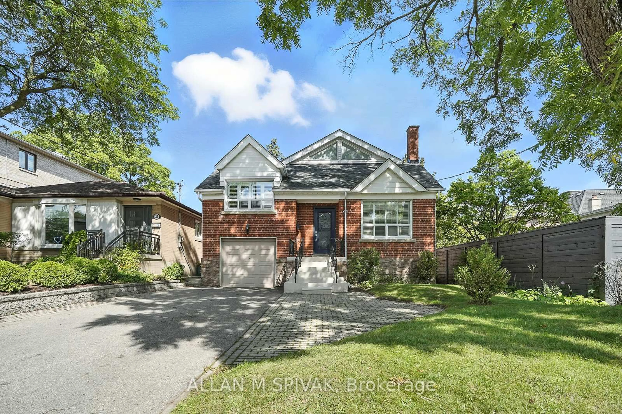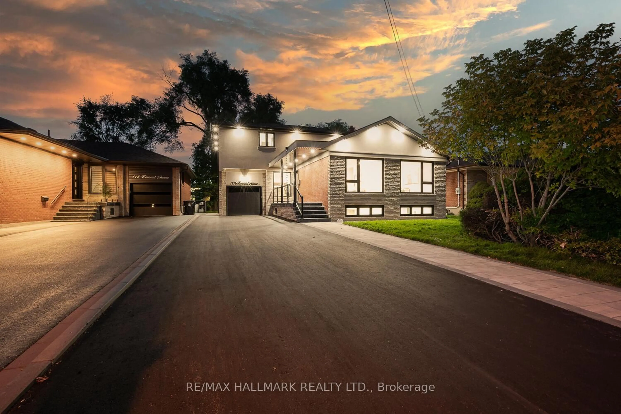Nestled in the heart of Don Mills' prestigious Banbury enclave, 62 Talwood Drive offers a rare opportunity to acquire a quintessential mid-century modern residence on an expansive 60-by-100-foot lot directly adjoining the serene green space of Talwood Park. With its clean architectural lines, generous glazing, and seamless integration with nature, this home reflects the enduring appeal of mid-century design-where simplicity, proportion, and livability unite in timeless harmony. The interior layout is thoughtfully scaled for family living, featuring three large bedrooms and two bathrooms, along with a sun-drenched above-grade family room that serves as the heart of the home. This inviting space provides ideal flow for relaxed gatherings and daily life, while a dug-down lower-level room offers exceptional versatility-perfect as a recreational lounge, fitness studio, or potential fourth bedroom. A defining feature of the property is its extra-large private driveway, accommodating four vehicles with ease, an uncommon luxury in this sought-after pocket of Don Mills. Whether cherished for its architectural authenticity or envisioned as the site for a striking new build, the lot's generous scale and park-side orientation make it an extraordinary canvas for a discerning buyer or builder. Families will appreciate proximity to Rippleton Public School, Windfields Middle School, and York Mills Collegiate Institute, as well as esteemed private options such as Crescent School, Toronto French School, and Bayview Glen. Leisure and recreation abound with Talwood Park steps away, and Edwards Gardens, the Don Mills Trail, and The Shops at Don Mills offering nearby walking trails, cafés, and upscale conveniences. A comfortable and character-filled residence today-and a remarkable building opportunity for tomorrow. 62 Talwood Drive stands as a rare find in a neighbourhood defined by mature trees, architectural integrity, and enduring value.
Inclusions: Fridge, stove, dishwasher, microwave, washer and dryer.
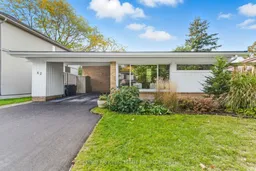 30
30

