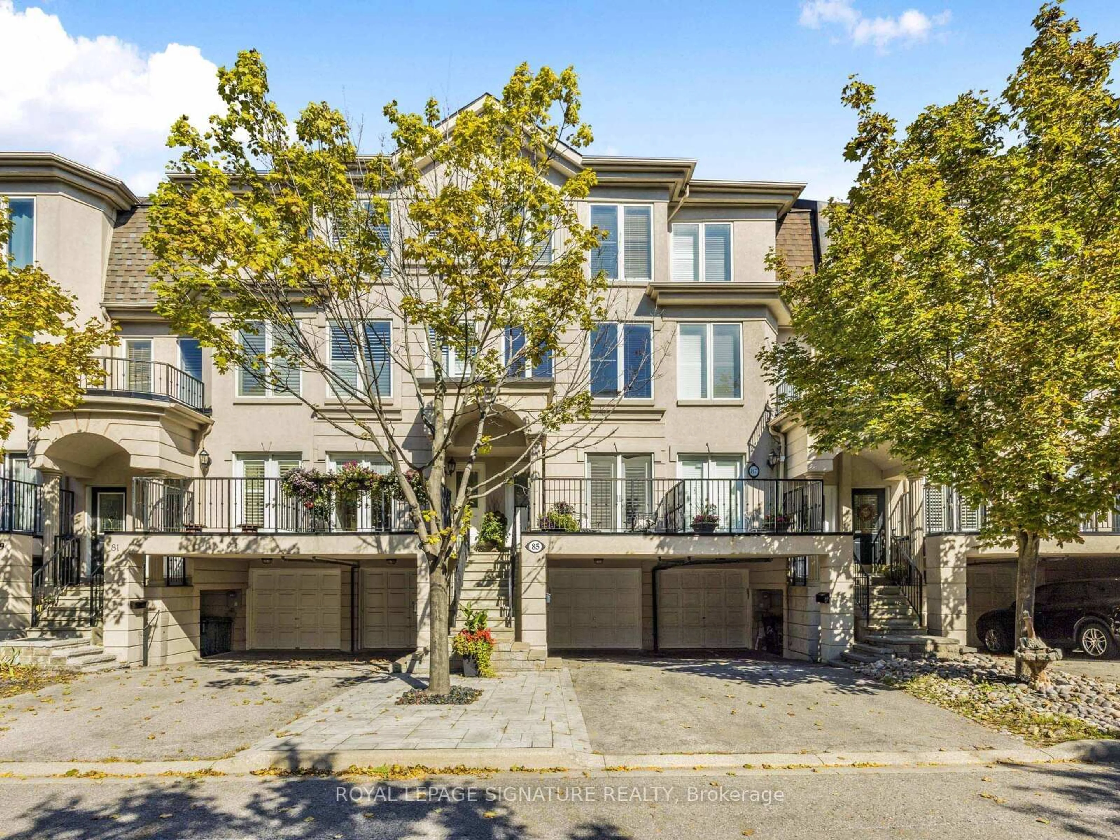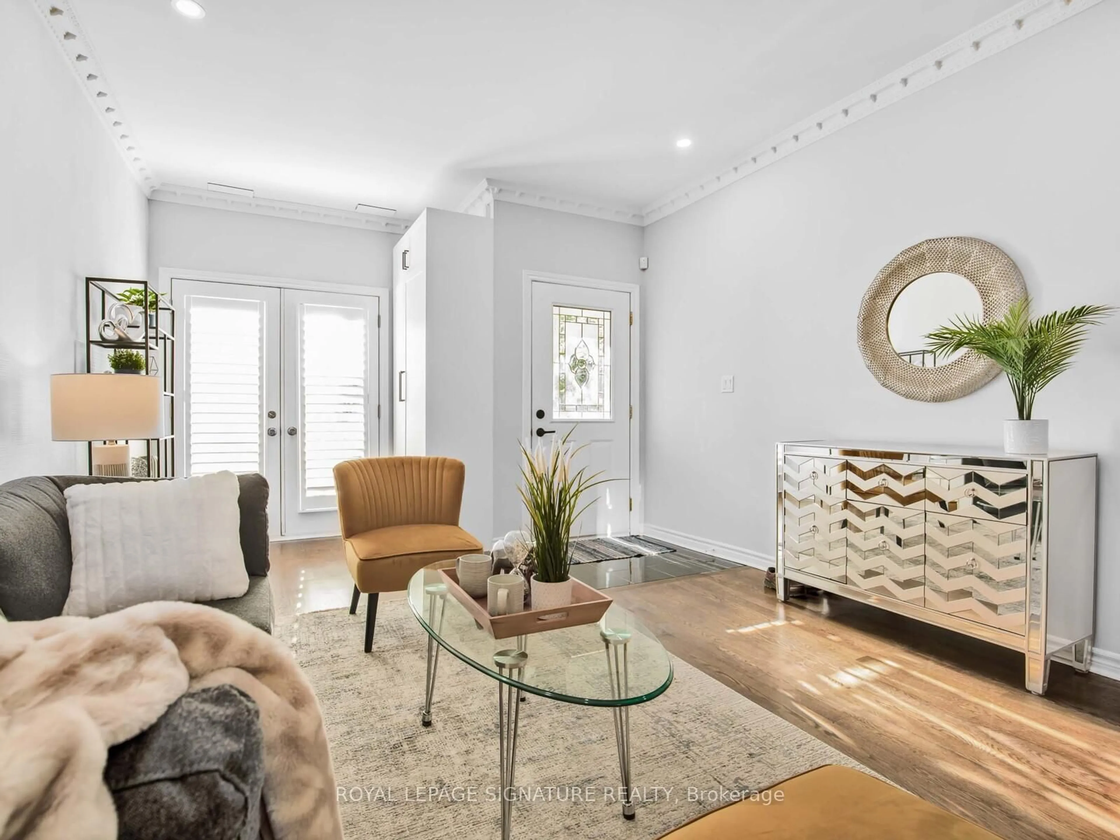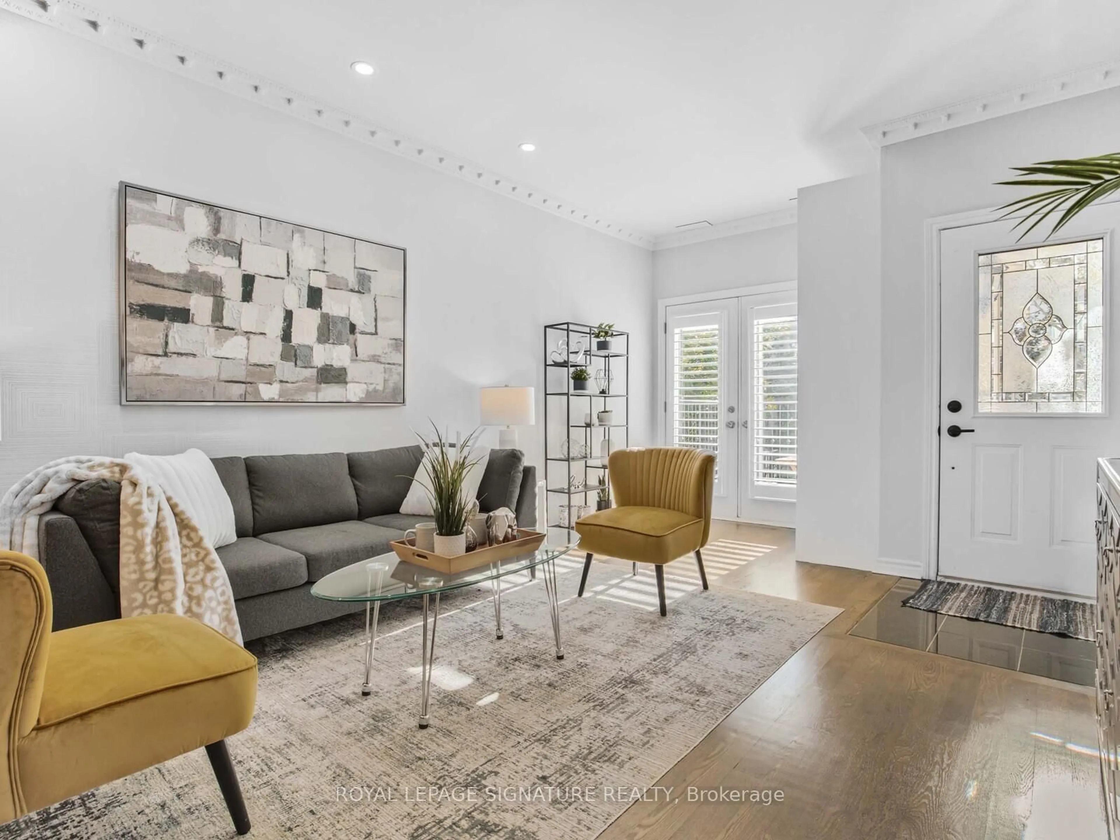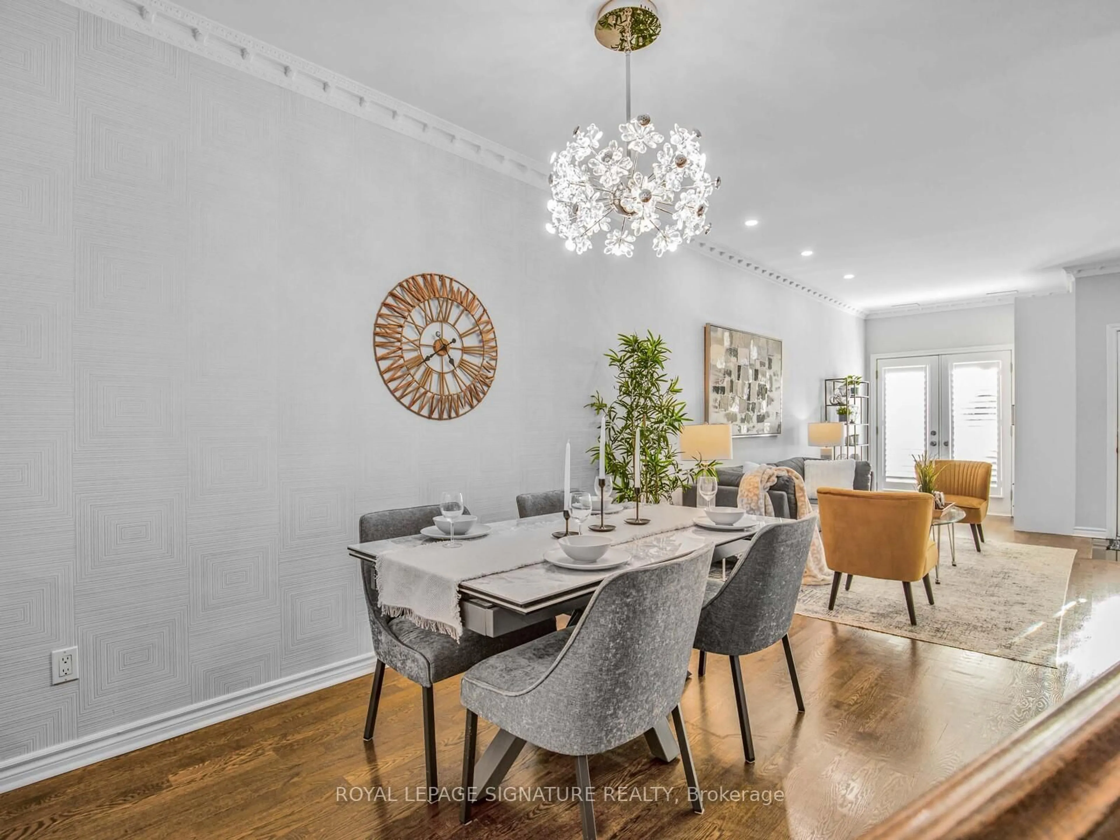85 David Dunlap Circ, Toronto, Ontario M3C 4B9
Contact us about this property
Highlights
Estimated valueThis is the price Wahi expects this property to sell for.
The calculation is powered by our Instant Home Value Estimate, which uses current market and property price trends to estimate your home’s value with a 90% accuracy rate.Not available
Price/Sqft$728/sqft
Monthly cost
Open Calculator

Curious about what homes are selling for in this area?
Get a report on comparable homes with helpful insights and trends.
*Based on last 30 days
Description
**Showstopper Alert in the David Dunlap Community!** Step into Sun-filled luxury, with this stunning, move in ready home featuring a bright and spacious living and dining area, complete with a walkout to a large front balcony, perfect for seamless indoor-outdoor living. **Chefs Dream Kitchen** Enjoy a timelessly renovated, open-concept kitchen, boasting sleek cabinetry, quartz countertops, and a spacious island, ideal for entertaining. Plus, a walkout to your private backyard oasis perfect for barbecuing, entertaining, or enjoying your morning coffee. Second Floor Retreat. A large family room with floor-to-ceiling windows floods the space with natural light. You'll also find a spacious 3rd bedroom and a beautifully renovated 4-piece bathroom on this level. Conveniently located 2nd floor Laundry. Third Floor Primary Suite, Unwind in the expansive primary bedroom, featuring two large closets and a renovated, spa-like 3-piece semi-ensuite. A generous second bedroom offers the perfect space to relax or set up a study zone. Lower Level Bonus The finished basement includes a 4th bedroom, a renovated 2-piece bathroom, and a walkout to the garage perfect for a guest suite, home office, or teen retreat. Prime Location - David Dunlap Area Located in a family-friendly community, just steps to Moccasin Trail, parks, green spaces, top-rated schools, TTC, and only minutes to Downtown Toronto. You're also just a short walk to the Shops at Don Mills, offering boutique shopping, dining, and entertainment. **Open House Thanksgiving Monday** 2-4pm
Upcoming Open House
Property Details
Interior
Features
Main Floor
Living
5.79 x 3.76hardwood floor / Walk-Out / Combined W/Dining
Dining
3.76 x 2.79hardwood floor / Crown Moulding / Combined W/Living
Kitchen
5.0 x 3.76hardwood floor / Renovated / Walk-Out
Exterior
Features
Parking
Garage spaces 1
Garage type Built-In
Other parking spaces 2
Total parking spaces 3
Property History
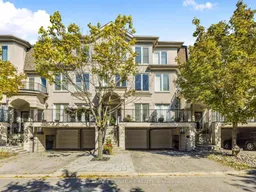 37
37