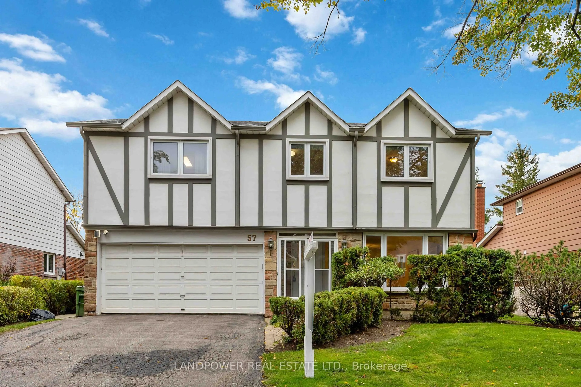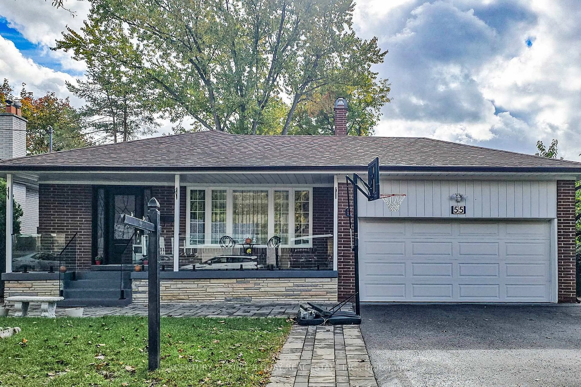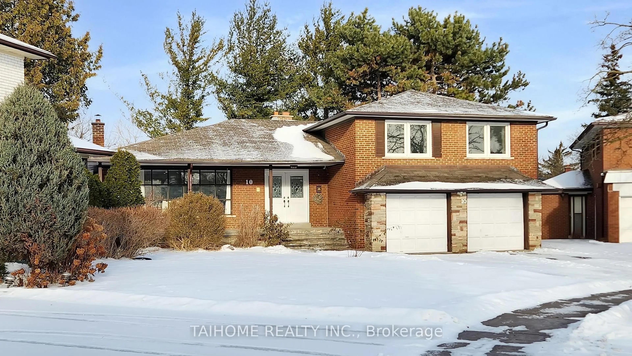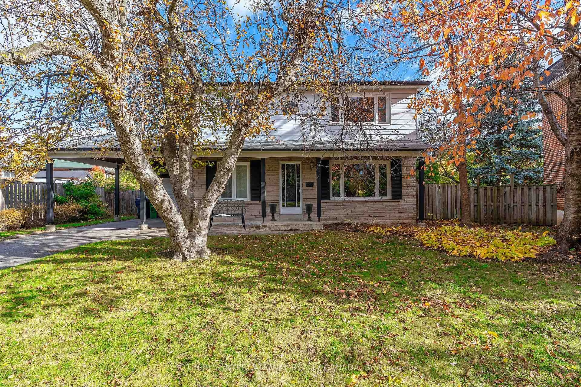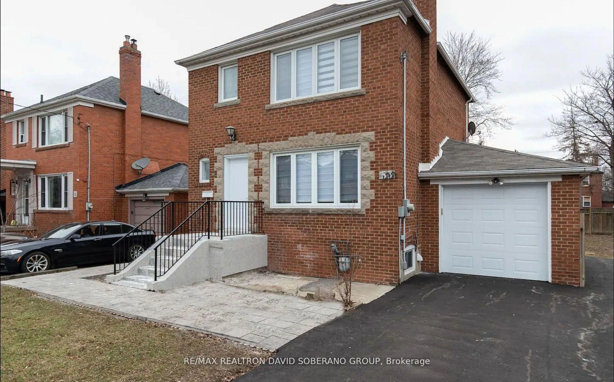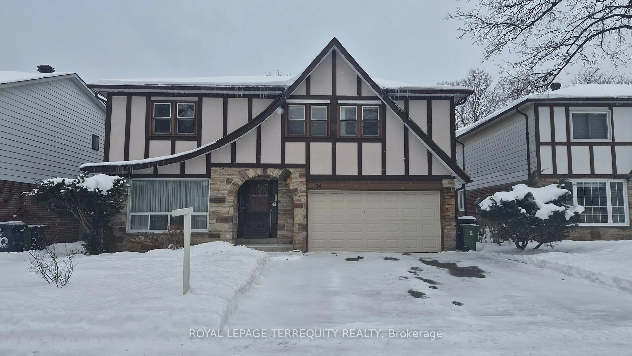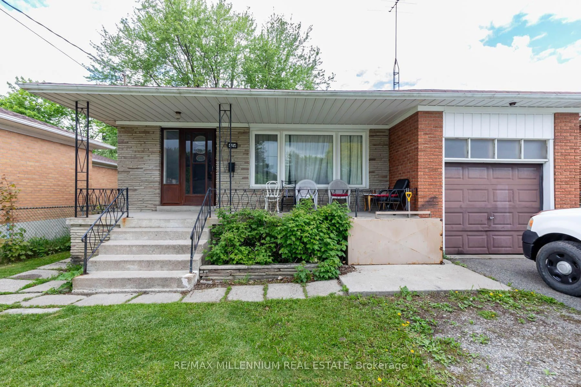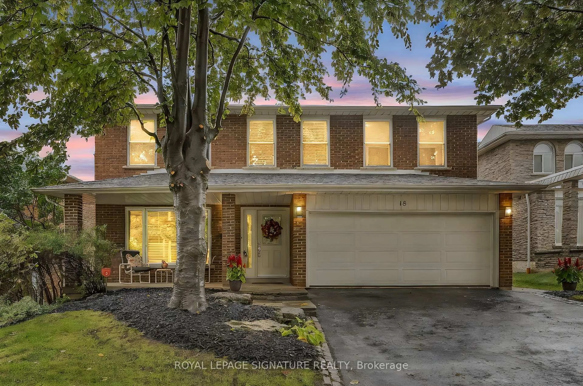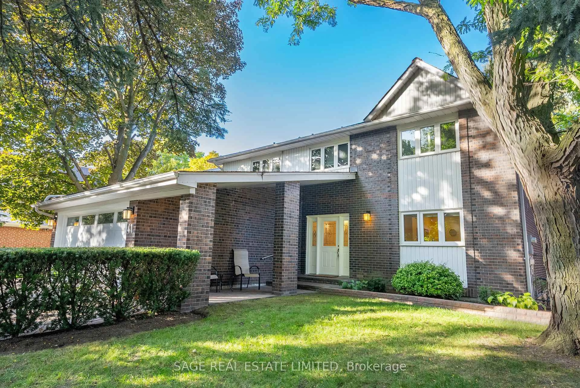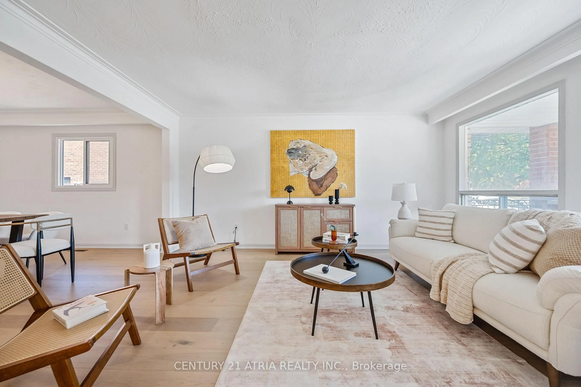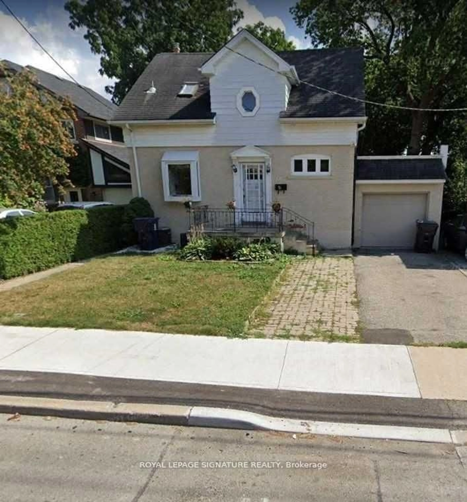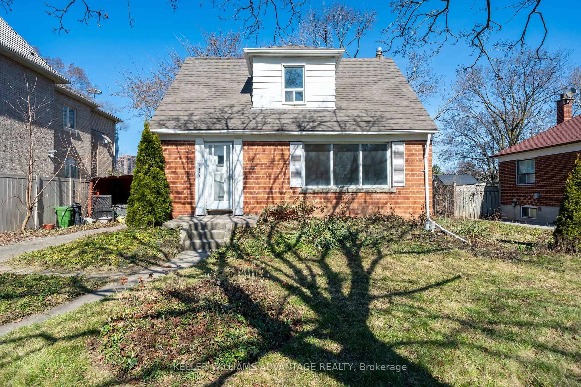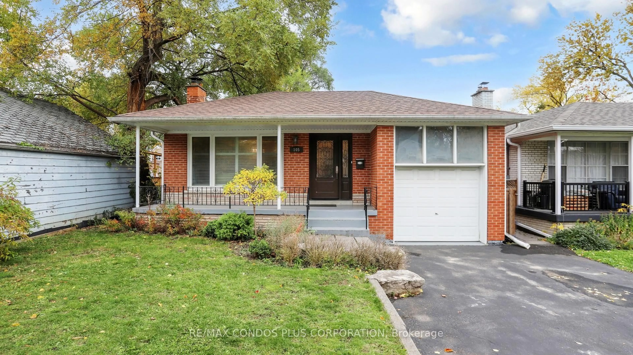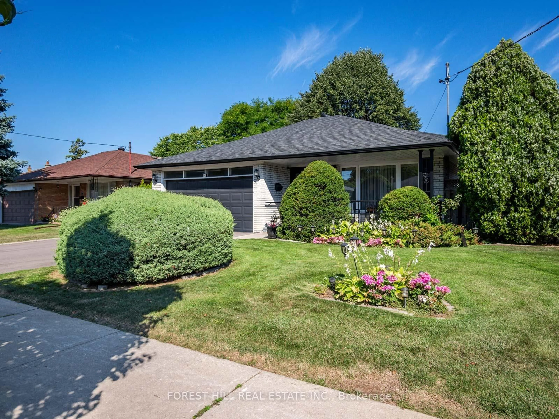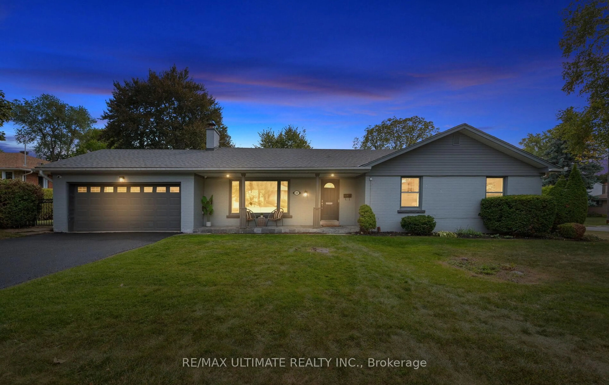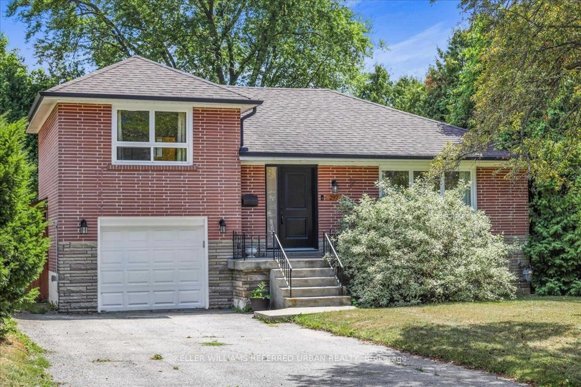Welcome to 105 Bickerton Crescent, a charming mid-century backsplit nestled on a quiet, tree-lined street in the highly desirable Pleasant View neighbourhood. Sitting on an impressive 50 by 120 ft lot, this spacious detached home offers comfort with over 4,000/sq.ft of total living space, functionality, and a layout that's perfectly suited for families of all sizes.With four generously sized above-grade bedrooms and three full bathrooms, this residence ensures plenty of room for everyone. The primary suite is complete with a walk-in closet and a private three-piece ensuite. The thoughtful floor plan that showcases a bright and inviting family room, ideal for gatherings and entertaining, with a seamless walkout to the large backyard perfect space for summer barbecues, gardening, or simply relaxing outdoors. The homes superior layout also includes two kitchens, offering versatility for extended family living, hosting guests, or exploring your culinary passions. Natural light fills the interior, highlighting the character and charm of its mid-century design while providing endless opportunities to personalize and make it your own. Just minutes from Highway 401 and well-served by public transit, commuting across the city is a breeze. Everyday conveniences are at your doorstep with shops, restaurants, grocery stores, and Fairview Mall only moments away.
Inclusions: See Schedule B
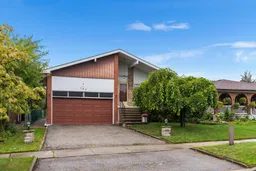 32
32

