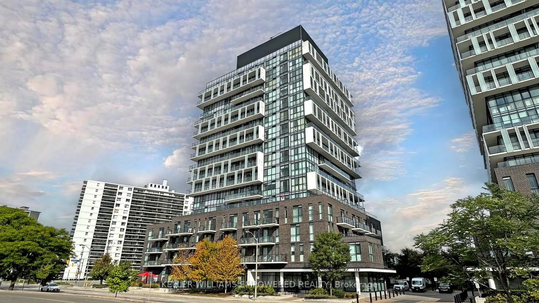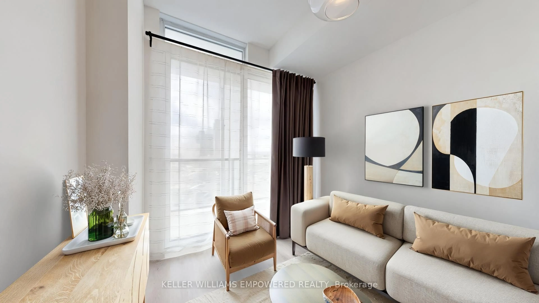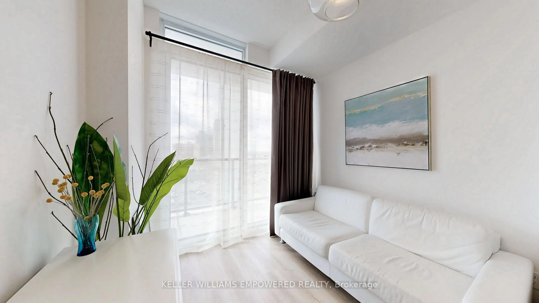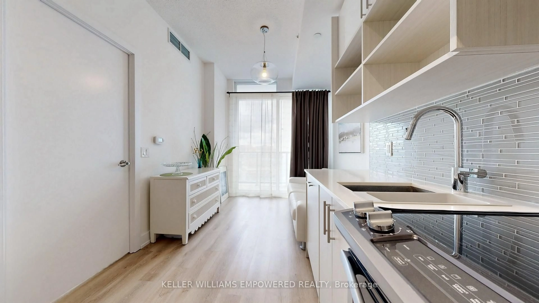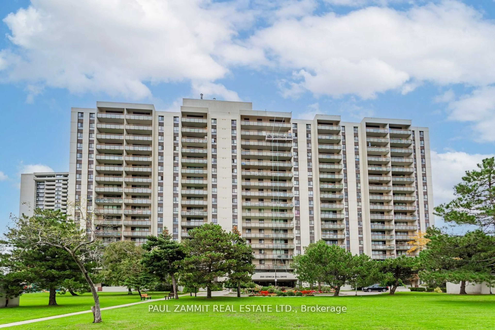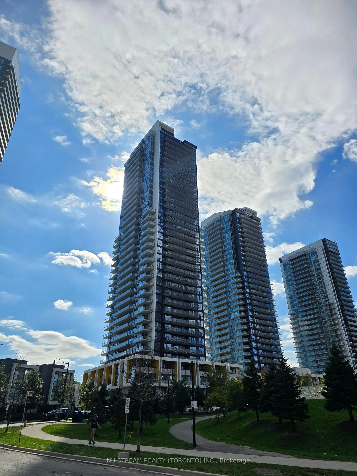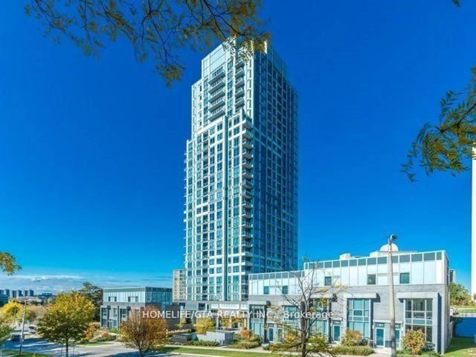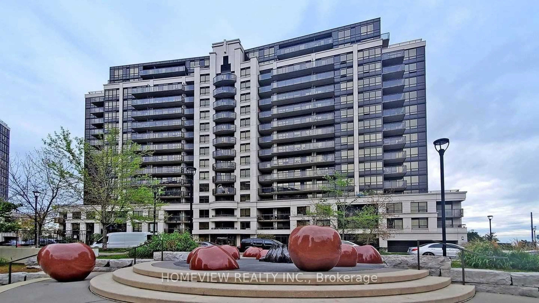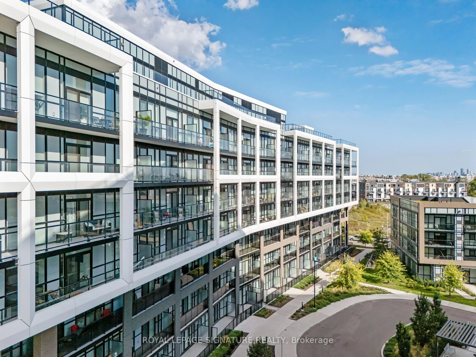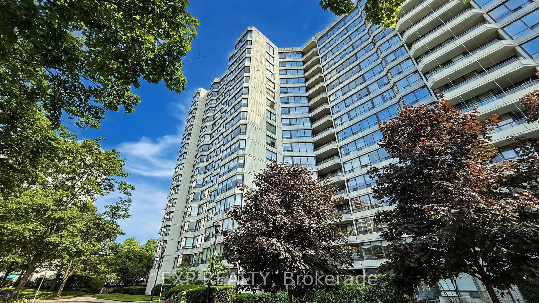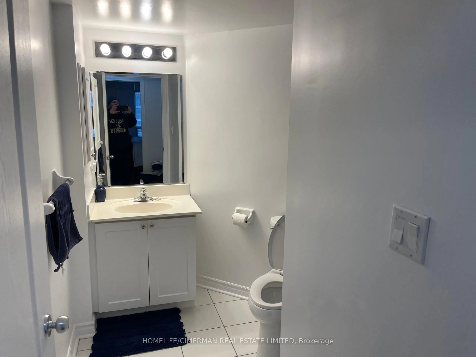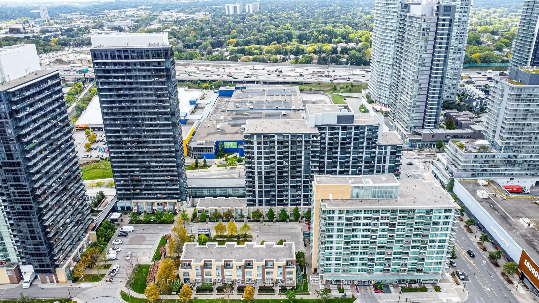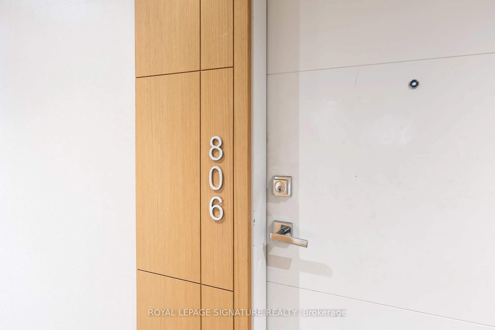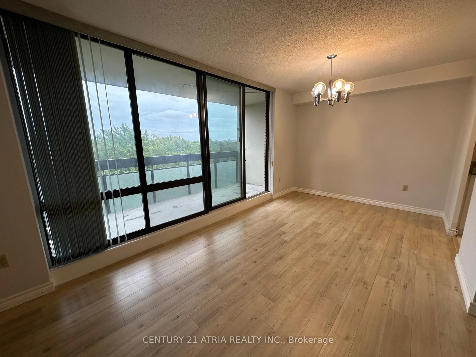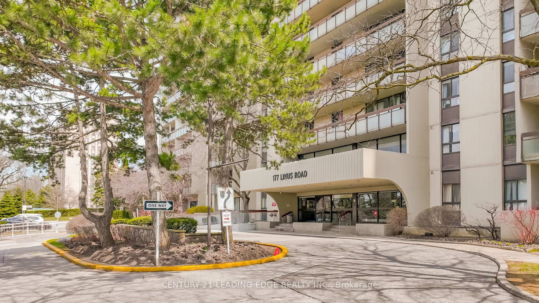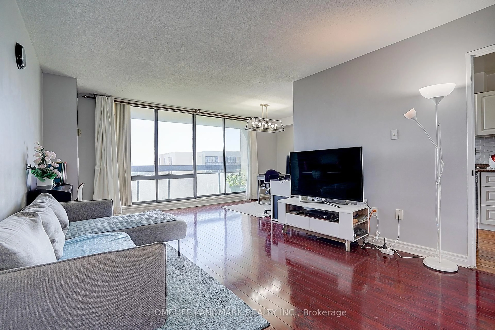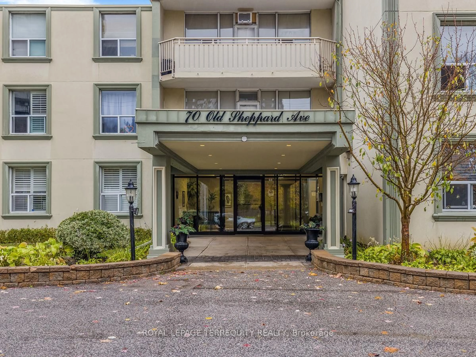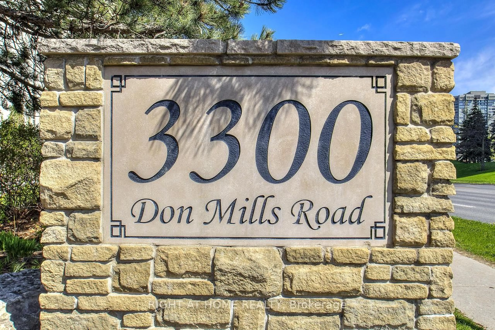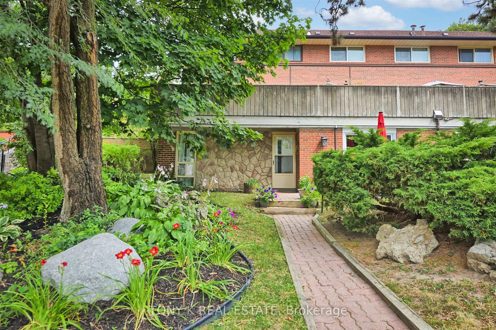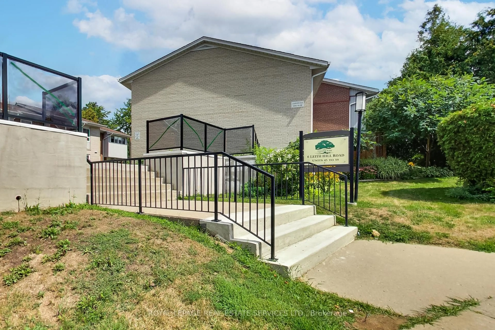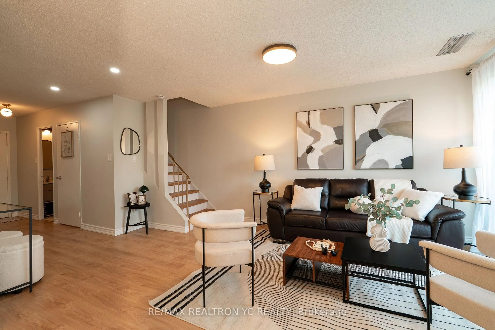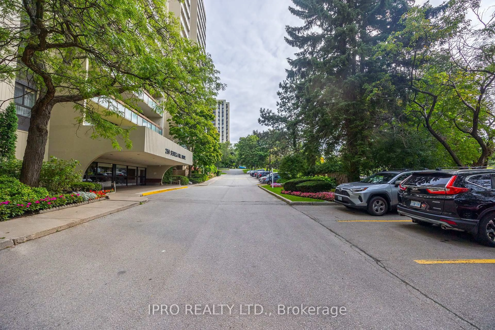128 Fairview Mall Dr #801, Toronto, Ontario M2J 0E8
Contact us about this property
Highlights
Estimated valueThis is the price Wahi expects this property to sell for.
The calculation is powered by our Instant Home Value Estimate, which uses current market and property price trends to estimate your home’s value with a 90% accuracy rate.Not available
Price/Sqft$914/sqft
Monthly cost
Open Calculator

Curious about what homes are selling for in this area?
Get a report on comparable homes with helpful insights and trends.
+14
Properties sold*
$767K
Median sold price*
*Based on last 30 days
Description
Experience modern urban living at its finest in this thoughtfully designed 1+Den suite at 128 Fairview Mall Drive, offering approximately 523 sq. ft. of sunlit, open-concept space with high-quality engineered flooring and a smart, efficient layout with no wasted space. Wake up to unobstructed city views (Incl. CN Tower) from your private balcony, enjoy the flexibility of a den that easily transforms into a home office or guest room, and step outside to a vibrant community with Fairview Mall, T&T Supermarket, the subway, library, and LCBO all just across the street. With a daycare conveniently located on the ground floor that adds extra value for young families, quick access to Hwy 401 & 404, and upscale amenities including a gym, party room, dog spa, guest suite, and visitor parking, this home blends comfort, convenience, and lifestyle in one of North York's most connected locations.
Property Details
Interior
Features
Flat Floor
Dining
6.91 x 2.62Wood Floor / Combined W/Nursery / Combined W/Kitchen
Primary
3.33 x 2.67Wood Floor / Closet / Large Window
Kitchen
6.91 x 2.62Stainless Steel Appl / Open Concept / Combined W/Living
Den
2.72 x 2.36Wood Floor / Separate Rm / Closet
Exterior
Features
Parking
Garage spaces -
Garage type -
Total parking spaces 1
Condo Details
Amenities
Guest Suites, Gym, Media Room, Party/Meeting Room, Visitor Parking
Inclusions
Property History
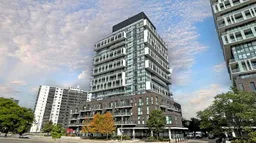 41
41