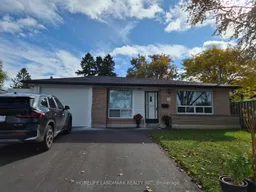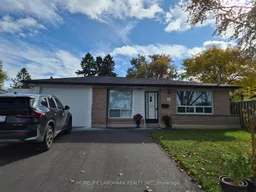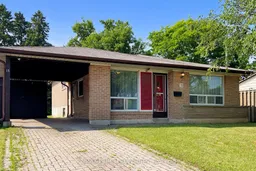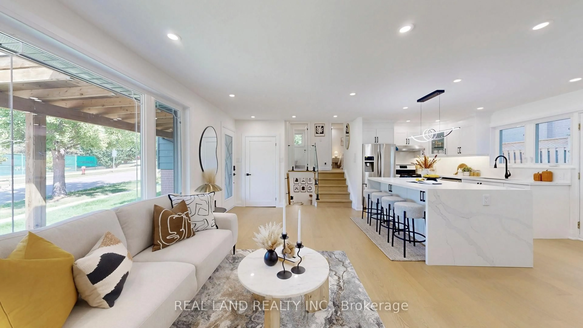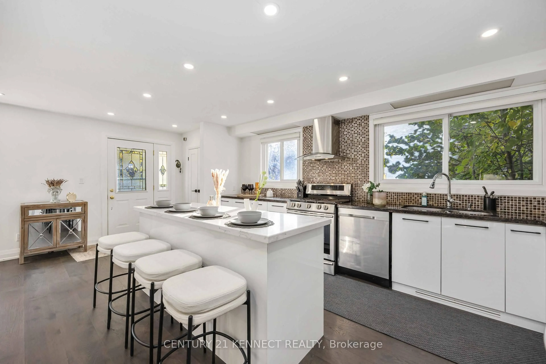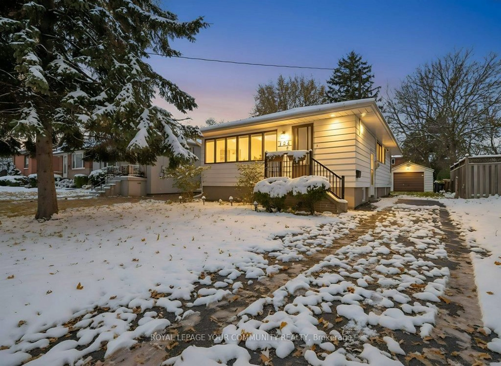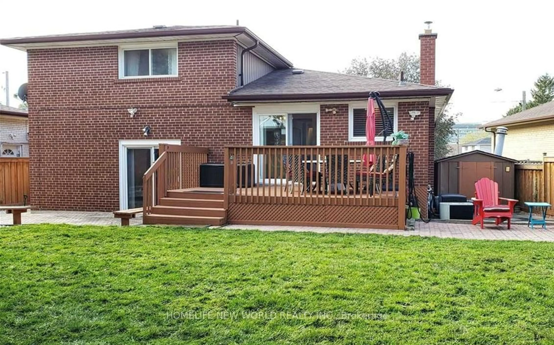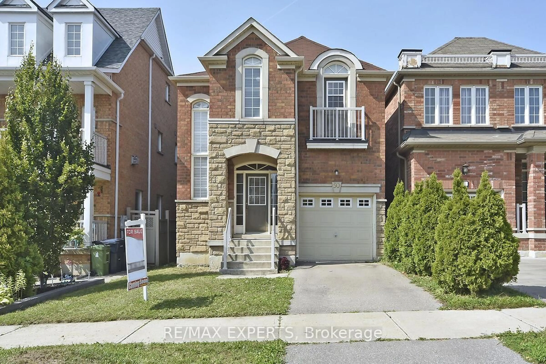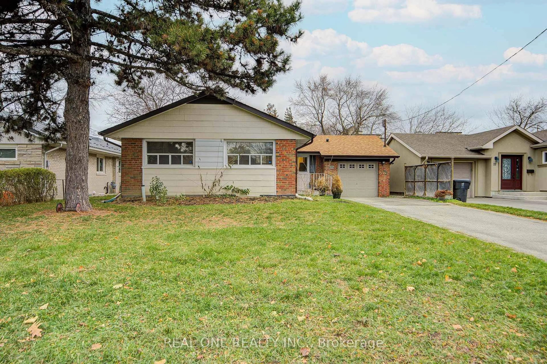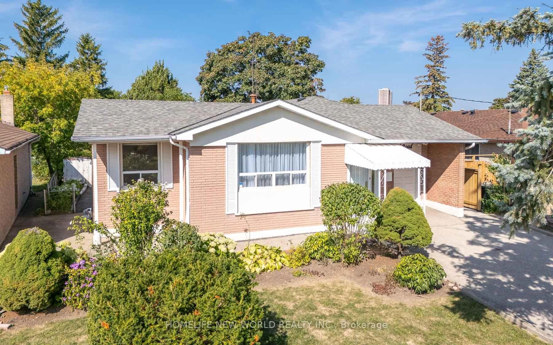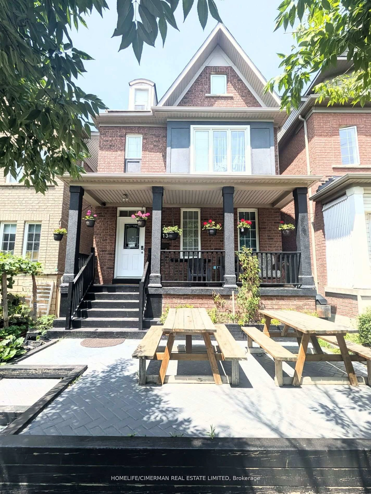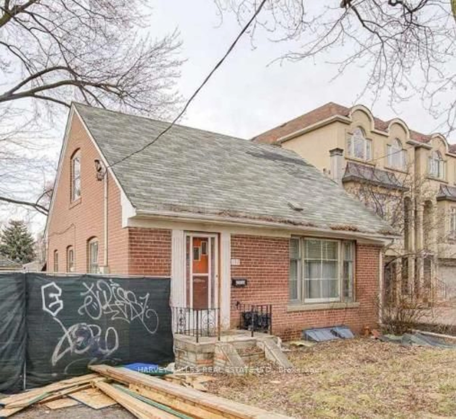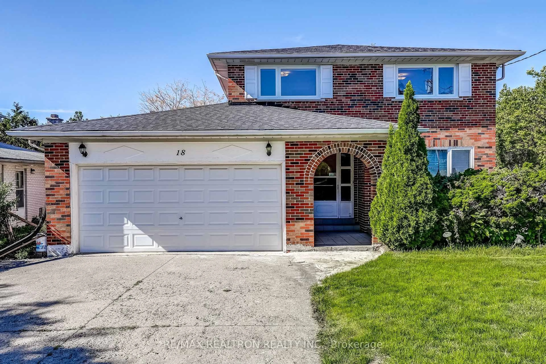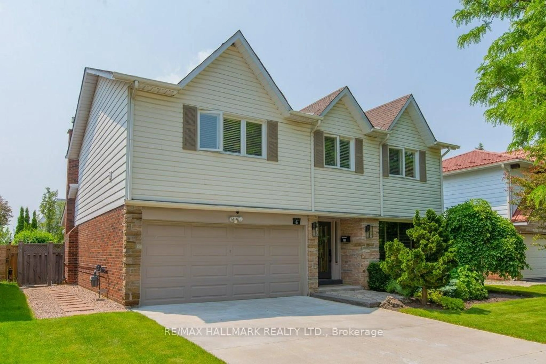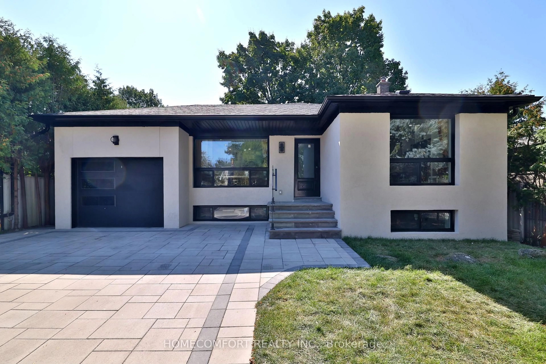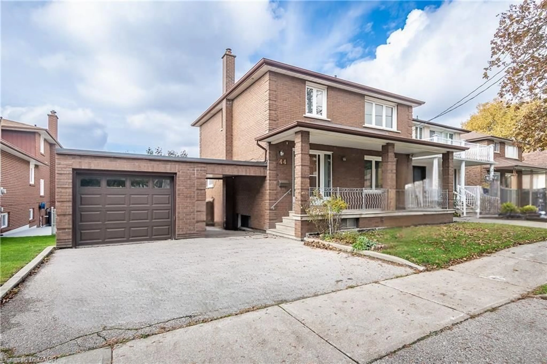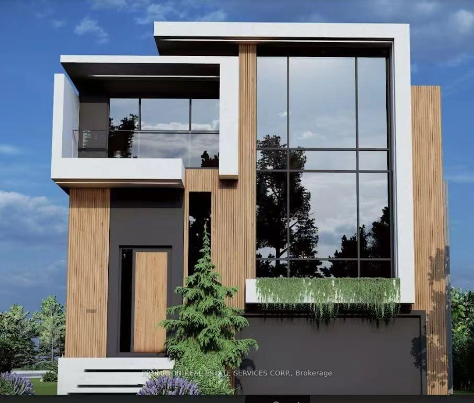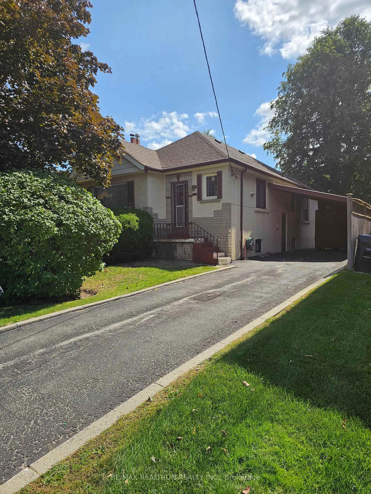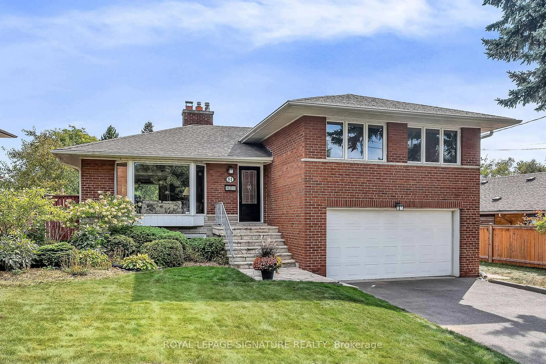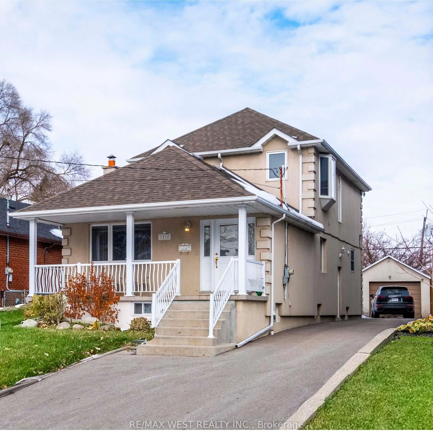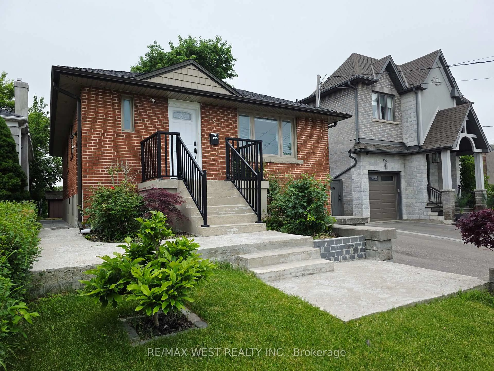Location! Location! Location! Welcome to 15 Nymark Avenue, a solid & spacious 3 bdrm, 2 bath detached backsplit situated on a generous lot with mature trees in one of North Yorks most sought-after neighbourhoods. This well-maintained home offers incredible potential for those looking to personalize or renovate to create their dream space. Just steps to top-rated schools including Lescon, Woodbine & Vanier. Also close to Seneca College, it's a smart option for investors. Inside, you'll find a functional layout with generous principal rooms and large windows that bring in plenty of natural light. A convenient side door entrance offers excellent potential for in-law setup. While the home could benefit from some cosmetic updating, the structure is solid and the possibilities are endless. Enjoy unbeatable convenience with easy access to 404/DVP/401, & Don Mills Station on the Sheppard subway line just minutes away. You're also close to Fairview Mall, local parks, libraries, community centres, and countless dining and shopping options. Whether you're looking to renovate, invest, or settle into a quiet, established neighbourhood, this is the opportunity you've been waiting for.
Inclusions: Gas stove, dishwasher, fridge, washer, dryer (all appliances as is)
