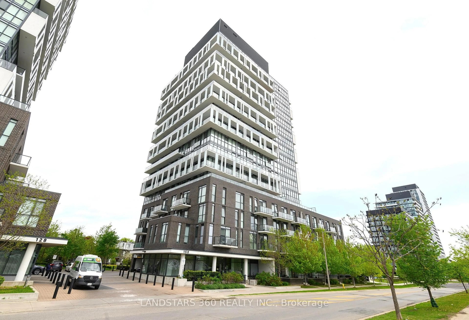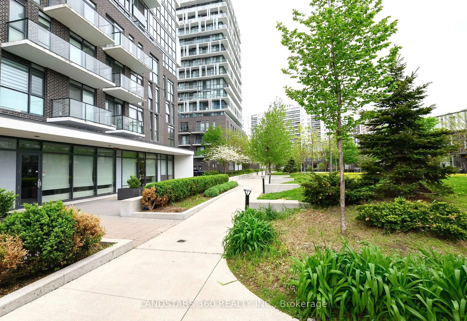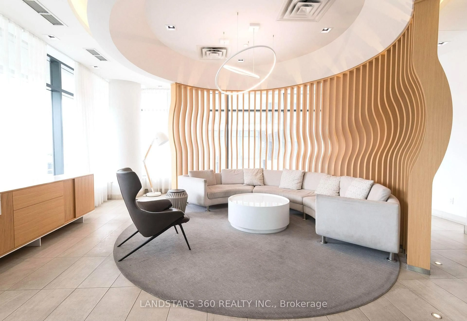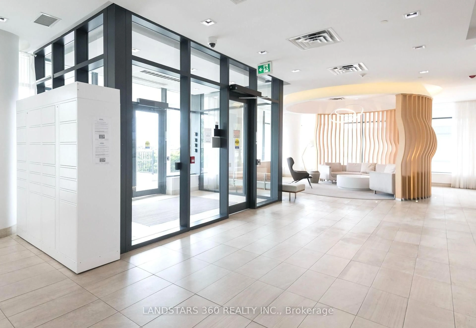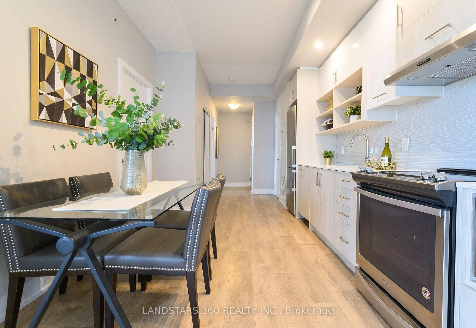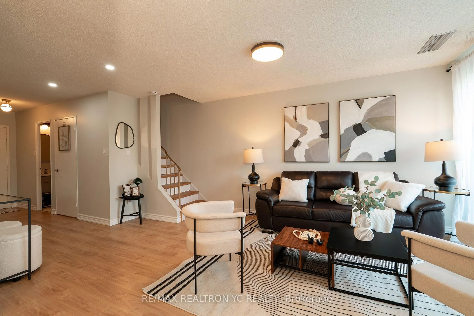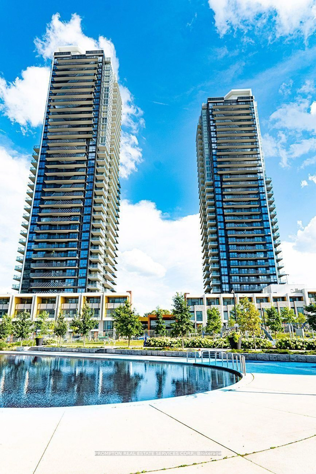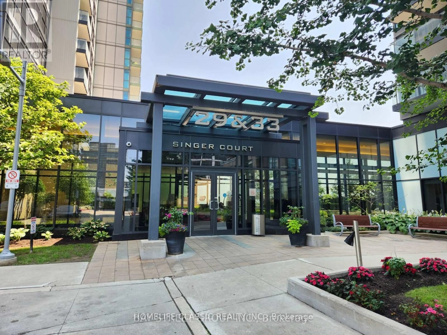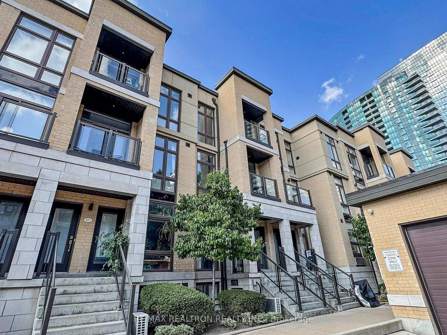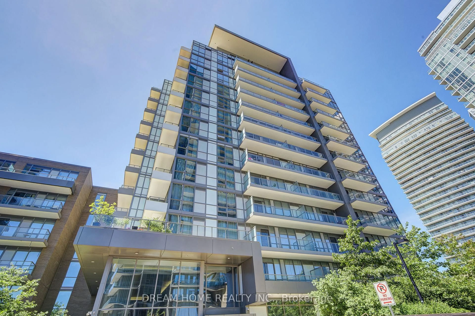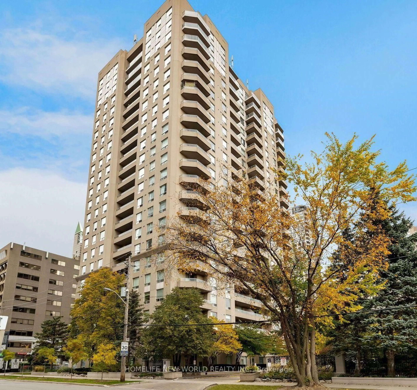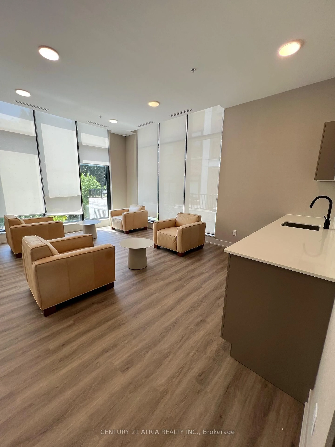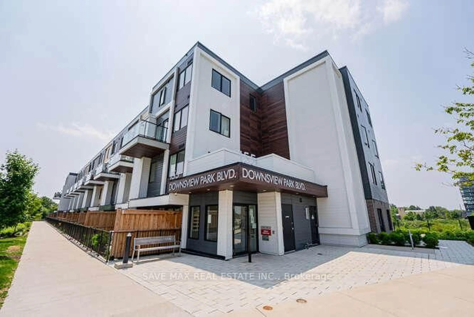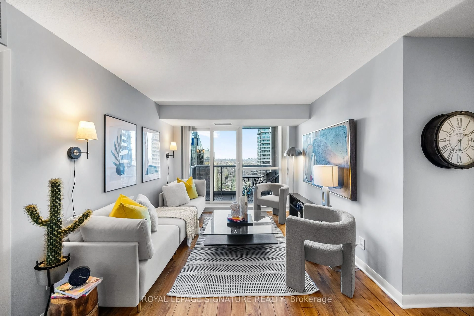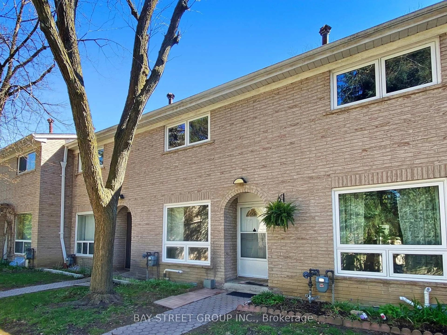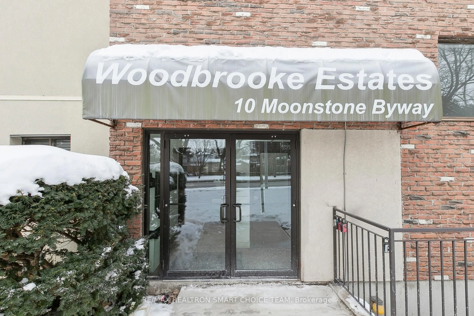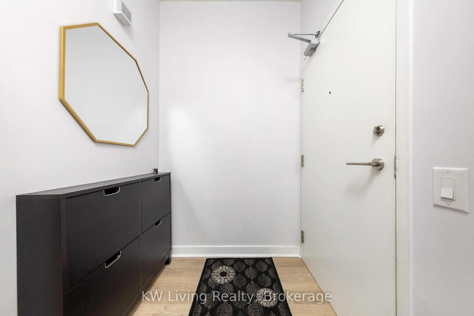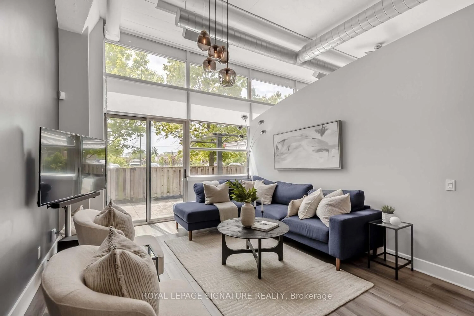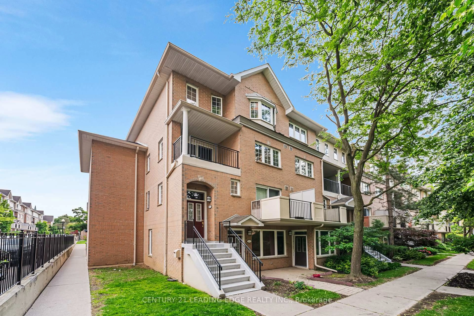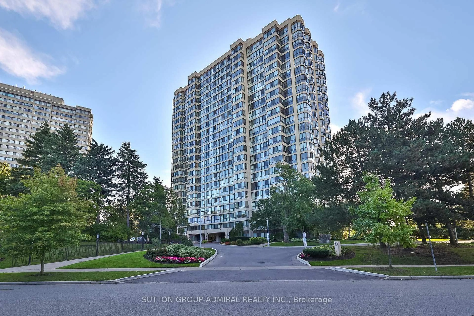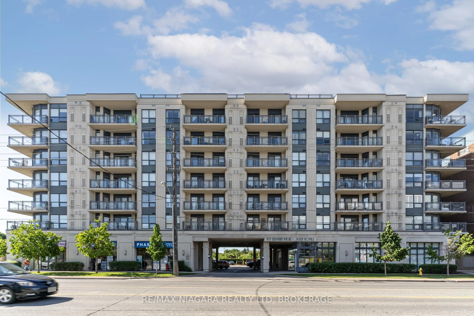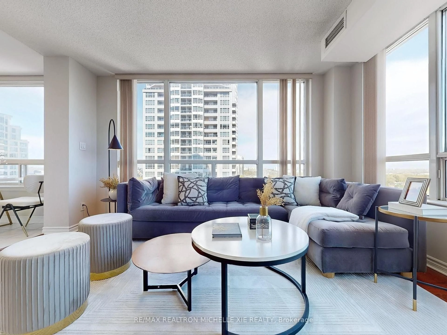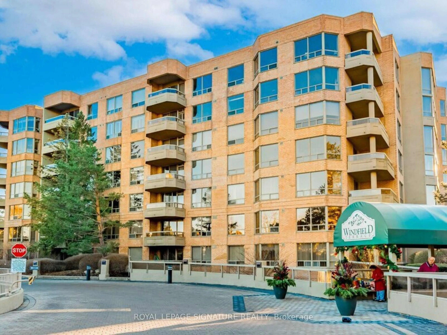150 Fairview Mall Dr #1005, Toronto, Ontario M2J 4T1
Contact us about this property
Highlights
Estimated valueThis is the price Wahi expects this property to sell for.
The calculation is powered by our Instant Home Value Estimate, which uses current market and property price trends to estimate your home’s value with a 90% accuracy rate.Not available
Price/Sqft$855/sqft
Monthly cost
Open Calculator

Curious about what homes are selling for in this area?
Get a report on comparable homes with helpful insights and trends.
+20
Properties sold*
$669K
Median sold price*
*Based on last 30 days
Description
Discover urban convenience at its finest in this bright and spacious 2-bedroom, 2-bathroom corner suite offering 763 sqft of thoughtfully designed living space. Soaring 9-foot ceilings and floor-to-ceiling windows flood the unit with natural light, while the functional layout maximizes every square foot. This pristine home features wide plank laminate flooring and designer pot lights, complemented by fresh paint and meticulous maintenance. The modern open-concept kitchen showcases an undermount sink, stylish backsplash, and ample storage, all enhanced by elegant quartz countertops that extend into both bathrooms. The living room seamlessly flows to a spacious northwest-facing balcony, perfect for entertaining or quiet moments. The master bedroom boasts an ensuite with unobstructed northern views, while the second bedroom offers direct access to its own private north-facing balcony. The location offers exceptional value with Fairview Mall, diverse dining options, banking, T&T Supermarket, Cineplex, and the Public Library all within walking distance. TTC and subway access ensure effortless transit, while quick connections to highways 404, 407, and 401 make commuting a breeze.
Property Details
Interior
Features
Exterior
Features
Parking
Garage spaces 1
Garage type Underground
Other parking spaces 0
Total parking spaces 1
Condo Details
Inclusions
Property History
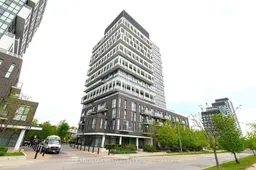
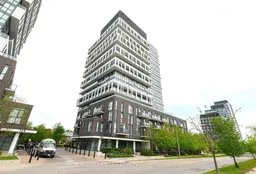 29
29