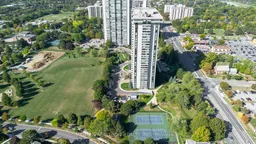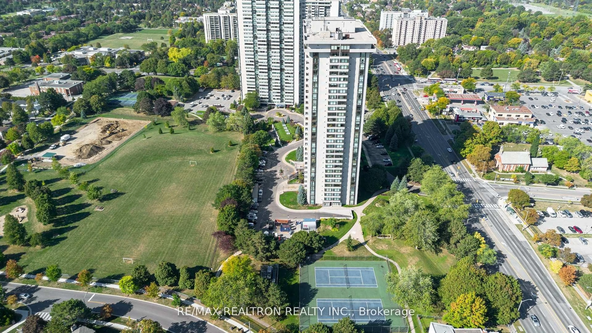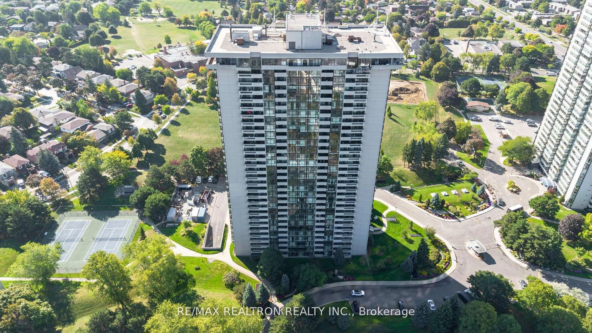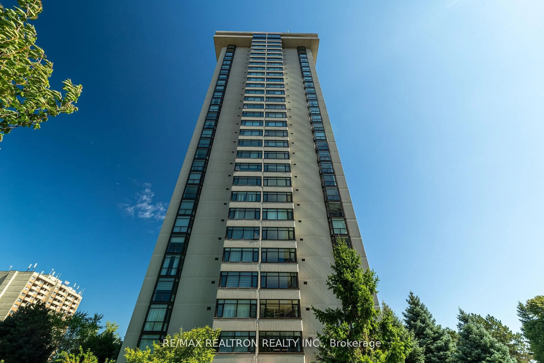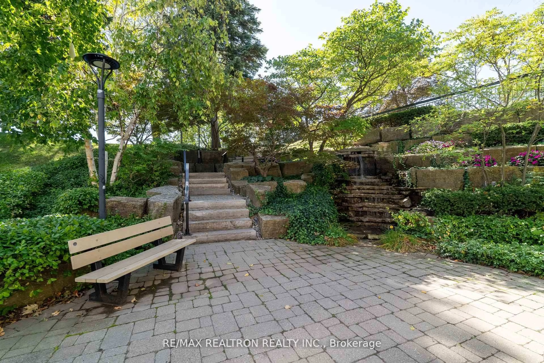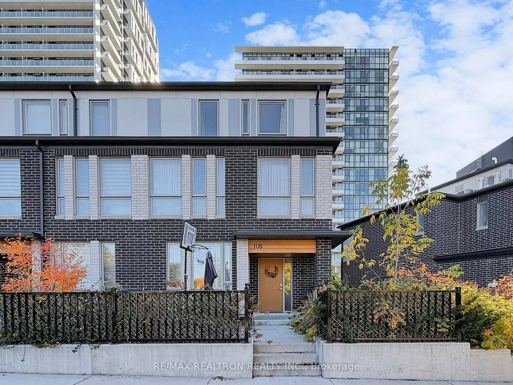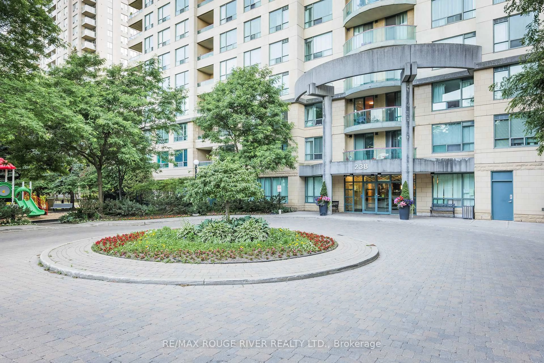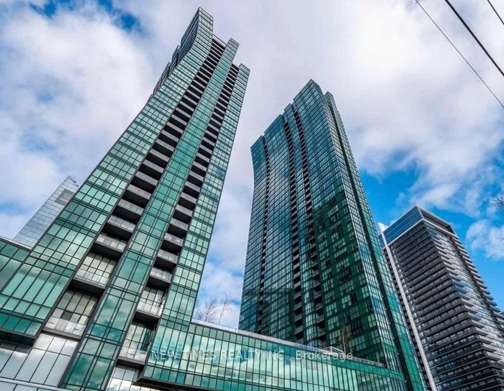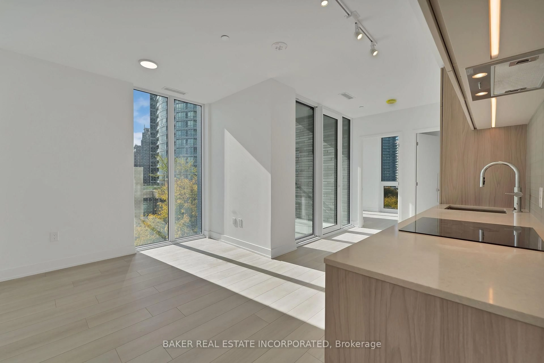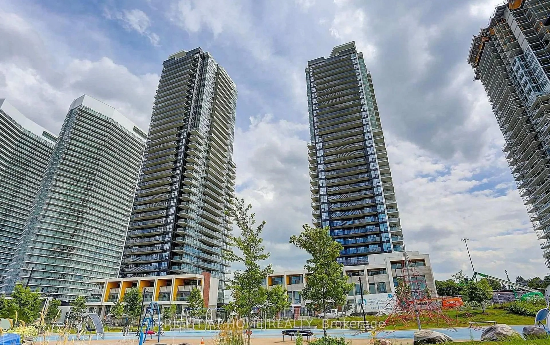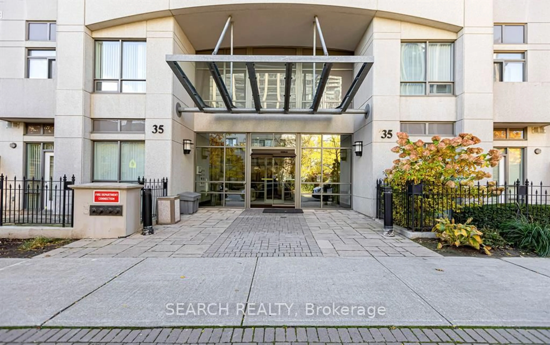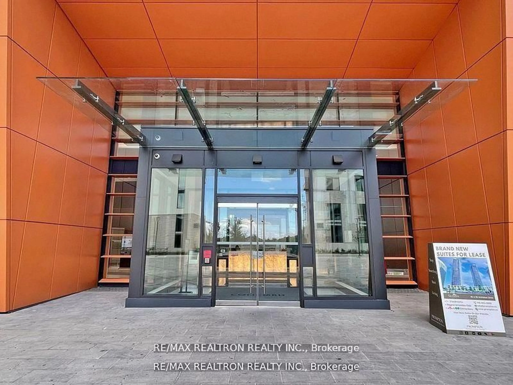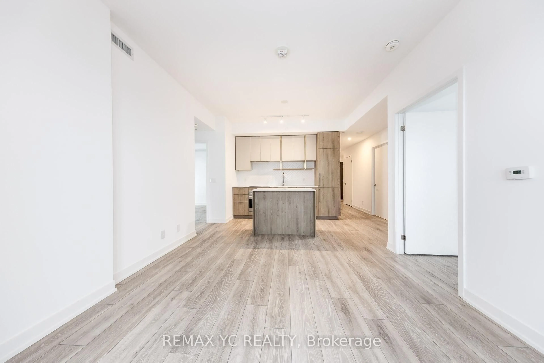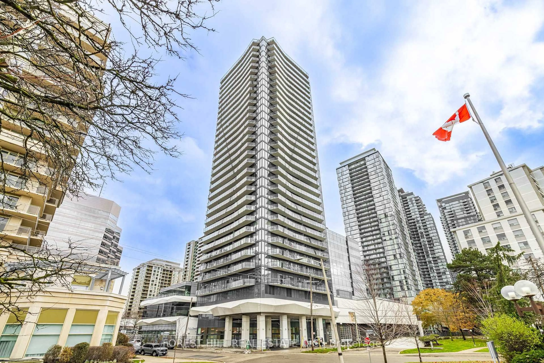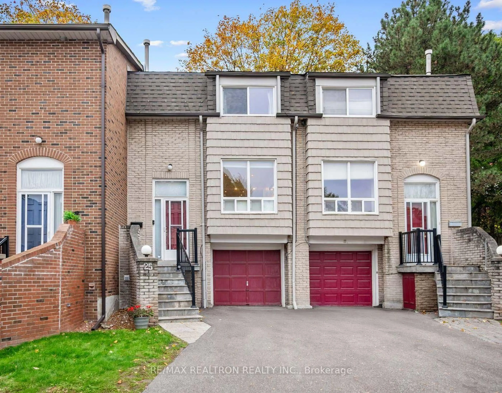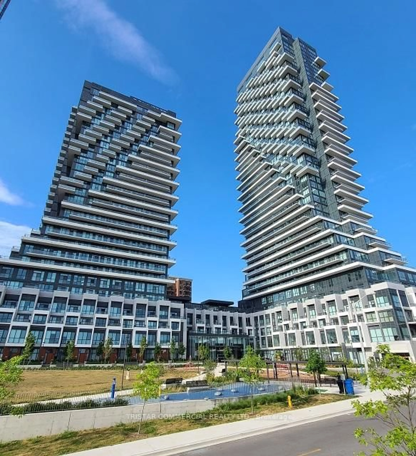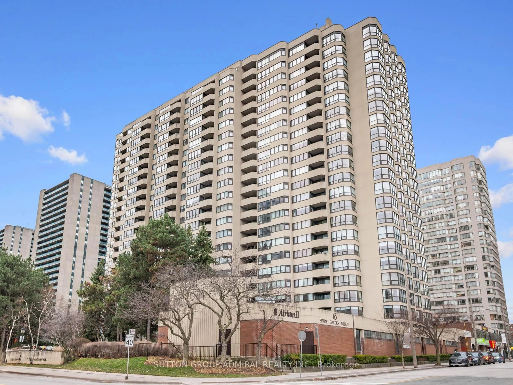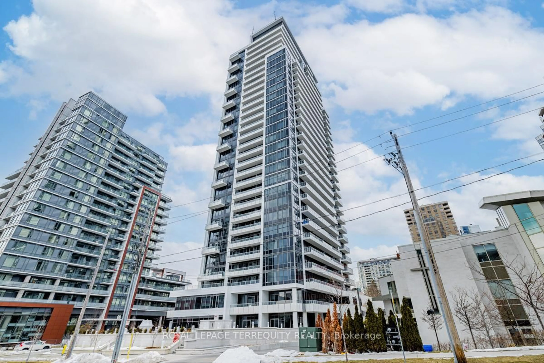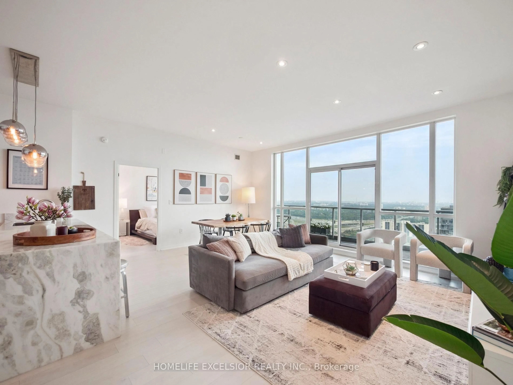1555 Finch Ave #3002, Toronto, Ontario M2J 4X9
Contact us about this property
Highlights
Estimated valueThis is the price Wahi expects this property to sell for.
The calculation is powered by our Instant Home Value Estimate, which uses current market and property price trends to estimate your home’s value with a 90% accuracy rate.Not available
Price/Sqft$524/sqft
Monthly cost
Open Calculator
Description
One-of-a-kind, fully renovated suite in the prestigious Skymark II by Tridel! This spacious2-bedroom + den, 2-bath home boasts a rare separate laundry room, a sleek open-concept layout,and a custom kitchen with quartz countertops, island, and premium cabinetry. Designer upgradesinclude porcelain-tiled bathrooms with modern vanities, crown moldings, LED pot lights, and anelegant electric fireplace in the family room. The primary bedroom features a walk-in closet,while the versatile den makes a perfect home office. Includes 2 parking spots. Enjoyresort-style amenities: indoor/outdoor pools, tennis, squash, golf simulator, gym, billiards,media room, and beautifully landscaped gardens. Hallway renovations scheduled for summer 2025.Prime location steps to TTC, Fairview Mall, shopping, dining, and major highways. A truegem-move in and enjoy!
Property Details
Interior
Features
Flat Floor
Living
5.81 x 3.33Large Window / Pot Lights / Vinyl Floor
Office
3.01 x 2.8North View / Vinyl Floor / Large Window
Laundry
1.51 x 1.1B/I Shelves
Family
3.1 x 2.89Vinyl Floor / Open Concept / Pot Lights
Exterior
Features
Parking
Garage spaces 2
Garage type Underground
Other parking spaces 0
Total parking spaces 2
Condo Details
Inclusions
Property History
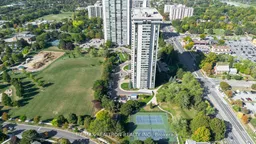 44
44